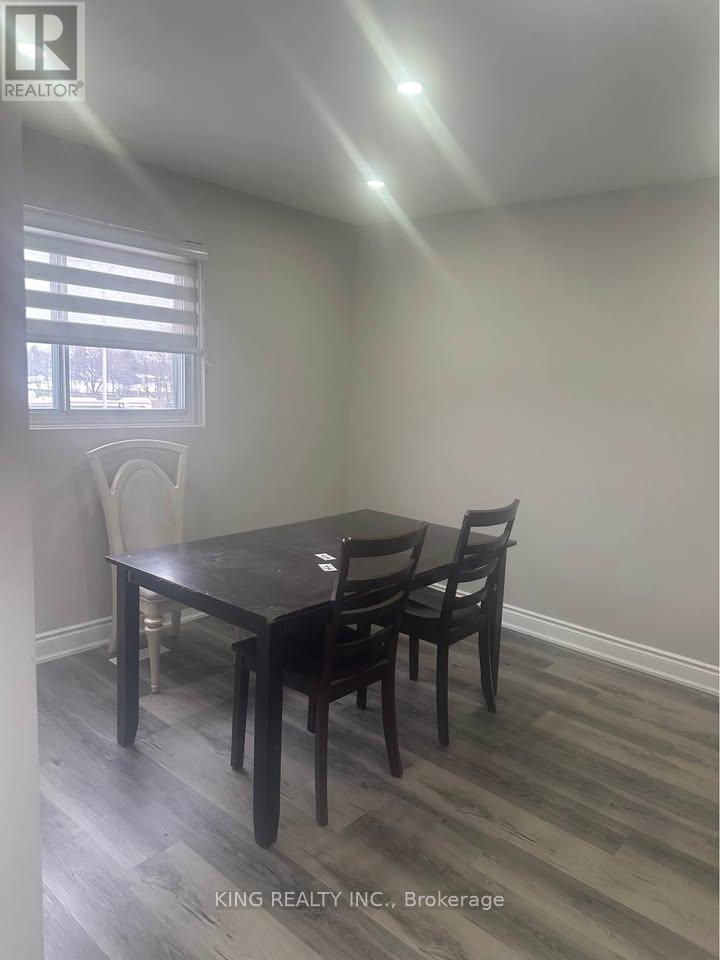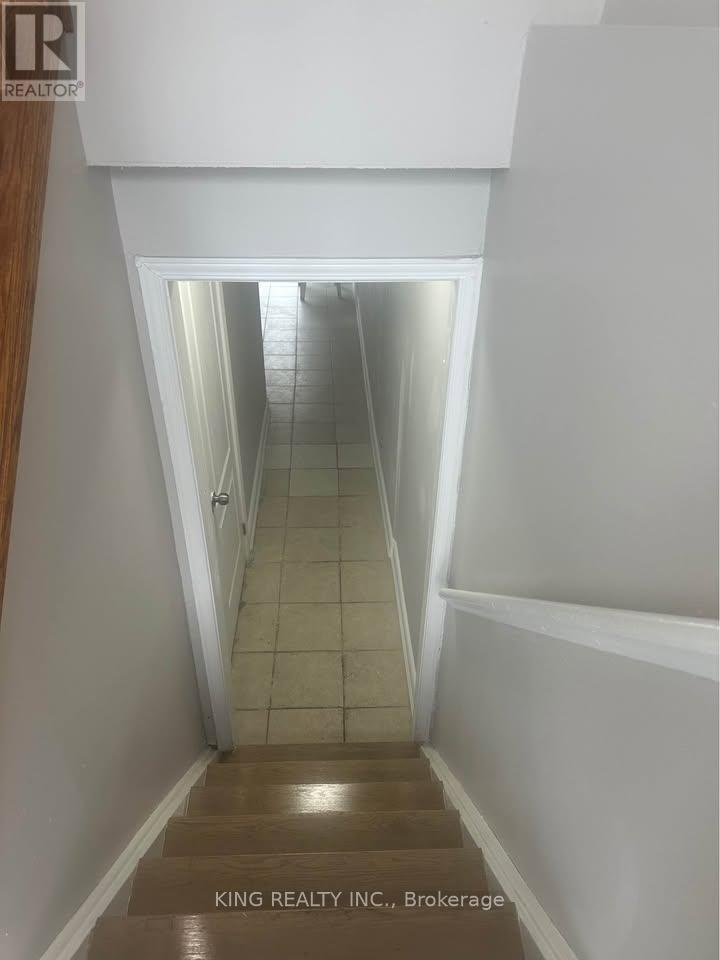27 - 27 Franklin Court E Brampton, Ontario L6T 3Z1
$699,999Maintenance, Water, Cable TV, Insurance, Common Area Maintenance, Parking
$526 Monthly
Maintenance, Water, Cable TV, Insurance, Common Area Maintenance, Parking
$526 MonthlyLocation, Location and Location Opp Brimley City Centre This Well Constructed House. , Located In Bramalea West Industrial Area In Brampton!!Recently Upgraded Top To Bottom 3 Bedroom , 2.5 Washroom Corner Lot Townhouse Like A Semi Detached For 1st Time Buyers Or Investors .Everything Is Like New In This House Featuring Kitchen , Quartz Countertop, Marble B/Splash, S/S Appliances , Roof Shingles 2018, Driveway 2021. Pot Lights All Over W/Out Fin Basement With Full Washroom Up Grade Electrical Panel W/Walking Distance To Bramalea City Centre Mall, Bus Terminal, School, Hwy, Rec Room, Church. House Situated In A Child Friendly Court Location. Very Low Maintains Cover Water, Cable ,High Speed Internet Building Insurance. **EXTRAS** S/S Fridge,1Stove, Dishwasher, Microwave, Side by side Washer and Dryer ,All Existing Elf's & Blinds (id:24801)
Property Details
| MLS® Number | W11962566 |
| Property Type | Single Family |
| Community Name | Bramalea West Industrial |
| Amenities Near By | Place Of Worship, Public Transit, Hospital |
| Community Features | Pet Restrictions |
| Features | Carpet Free |
| Parking Space Total | 2 |
| View Type | View |
Building
| Bathroom Total | 3 |
| Bedrooms Above Ground | 3 |
| Bedrooms Total | 3 |
| Appliances | Water Meter, Garage Door Opener Remote(s), Refrigerator, Stove |
| Basement Development | Finished |
| Basement Features | Walk Out |
| Basement Type | N/a (finished) |
| Cooling Type | Central Air Conditioning, Ventilation System |
| Exterior Finish | Aluminum Siding, Brick |
| Fire Protection | Smoke Detectors |
| Flooring Type | Laminate, Ceramic |
| Half Bath Total | 1 |
| Heating Fuel | Natural Gas |
| Heating Type | Forced Air |
| Stories Total | 3 |
| Size Interior | 1,200 - 1,399 Ft2 |
| Type | Row / Townhouse |
Parking
| Garage |
Land
| Acreage | No |
| Fence Type | Fenced Yard |
| Land Amenities | Place Of Worship, Public Transit, Hospital |
| Zoning Description | Residential |
Rooms
| Level | Type | Length | Width | Dimensions |
|---|---|---|---|---|
| Second Level | Primary Bedroom | 4.4 m | 3.45 m | 4.4 m x 3.45 m |
| Second Level | Bedroom 2 | 2.95 m | 2.38 m | 2.95 m x 2.38 m |
| Second Level | Bedroom 3 | 2.95 m | 2.48 m | 2.95 m x 2.48 m |
| Second Level | Bathroom | 2.1 m | 1.15 m | 2.1 m x 1.15 m |
| Basement | Bathroom | 1.8 m | 0.75 m | 1.8 m x 0.75 m |
| Basement | Laundry Room | 2.85 m | 1.1 m | 2.85 m x 1.1 m |
| Basement | Recreational, Games Room | 5.8 m | 2.9 m | 5.8 m x 2.9 m |
| Main Level | Living Room | 5.4 m | 3.85 m | 5.4 m x 3.85 m |
| Main Level | Dining Room | 5.4 m | 3.85 m | 5.4 m x 3.85 m |
| Main Level | Kitchen | 2.75 m | 2.23 m | 2.75 m x 2.23 m |
| Main Level | Eating Area | 2.65 m | 2.25 m | 2.65 m x 2.25 m |
Contact Us
Contact us for more information
Manmohan Arora
Broker
(416) 662-4964
59 First Gulf Blvd #2
Brampton, Ontario L6W 4T8
(905) 793-5464
(905) 793-5466
www.kingrealtyinc.ca/
www.kingrealtybrokerage.ca/


















