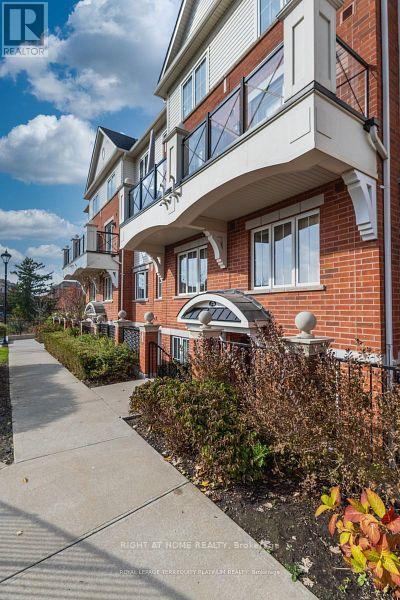27 - 2468 Post Road Oakville, Ontario L6H 0J2
$2,790 Monthly
2 Beds+ 2 Baths Condo Townhouse for Lease in Fabulous Uptown Oakville Near Dundas and Trafalgar. Highly sought-after neighborhood, ideal for families and professionals alike. This beautifully renovated property features exceptional school ratings, making it a prime choice for families and working professionals. Upgraded, spacious kitchen, living/dining with hardwood floors. The home boasts a bright and airy living space, with south-facing patio doors that flood the interior with natural light and lead to a private patio, perfect for enjoying summer days. Culinary enthusiasts will love the upgraded kitchen, complete with brand-new, high-end stainless steel appliances. Elegant hardwood floors run throughout the home, offering a sophisticated touch. Enjoy the convenience of an ensuite washer and dryer and stay cool year-round with a newly installed air conditioner. Situated just steps from Oak Park, youll have access to a scenic pond, childrens playground, dog park, and community garden for endless outdoor enjoyment. GO Train nearby. This property is located in walking distance to shopping and transit, This location is close to Oakville hospital and major highways. The unit comes with one underground parking and one locker. Freshly painted and move-in ready, this home is a rare opportunity to enjoy modern living in a well-maintained complex. A Must See Home, schedule your viewing today. **** EXTRAS **** Parking and Locker, S/S fridge, S/S stove, S/S dishwasher, Microwave, Washer/Dryer, Curtains in living room,shutters in bedrooms, all ELF's (id:24801)
Property Details
| MLS® Number | W11902726 |
| Property Type | Single Family |
| Community Name | 1015 - RO River Oaks |
| CommunityFeatures | Pet Restrictions |
| Features | Balcony, Carpet Free |
| ParkingSpaceTotal | 1 |
Building
| BathroomTotal | 2 |
| BedroomsAboveGround | 2 |
| BedroomsTotal | 2 |
| Amenities | Storage - Locker |
| Appliances | Dishwasher, Dryer, Microwave, Refrigerator, Stove, Washer |
| CoolingType | Central Air Conditioning |
| ExteriorFinish | Brick, Vinyl Siding |
| HalfBathTotal | 1 |
| HeatingFuel | Natural Gas |
| HeatingType | Forced Air |
| SizeInterior | 899.9921 - 998.9921 Sqft |
| Type | Row / Townhouse |
Parking
| Underground |
Land
| Acreage | No |
Interested?
Contact us for more information
Arvind Verma
Salesperson
480 Eglinton Ave West #30, 106498
Mississauga, Ontario L5R 0G2

































