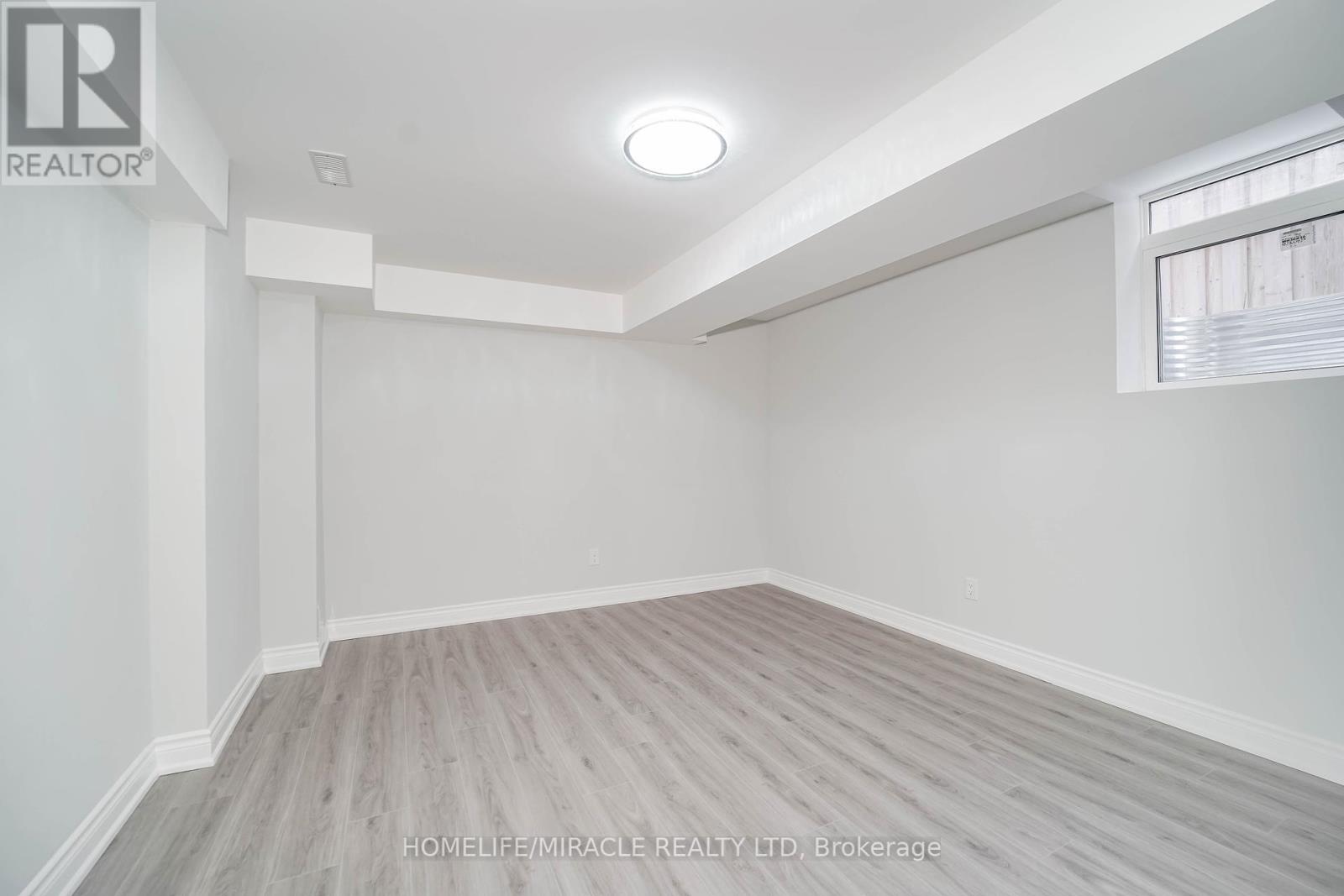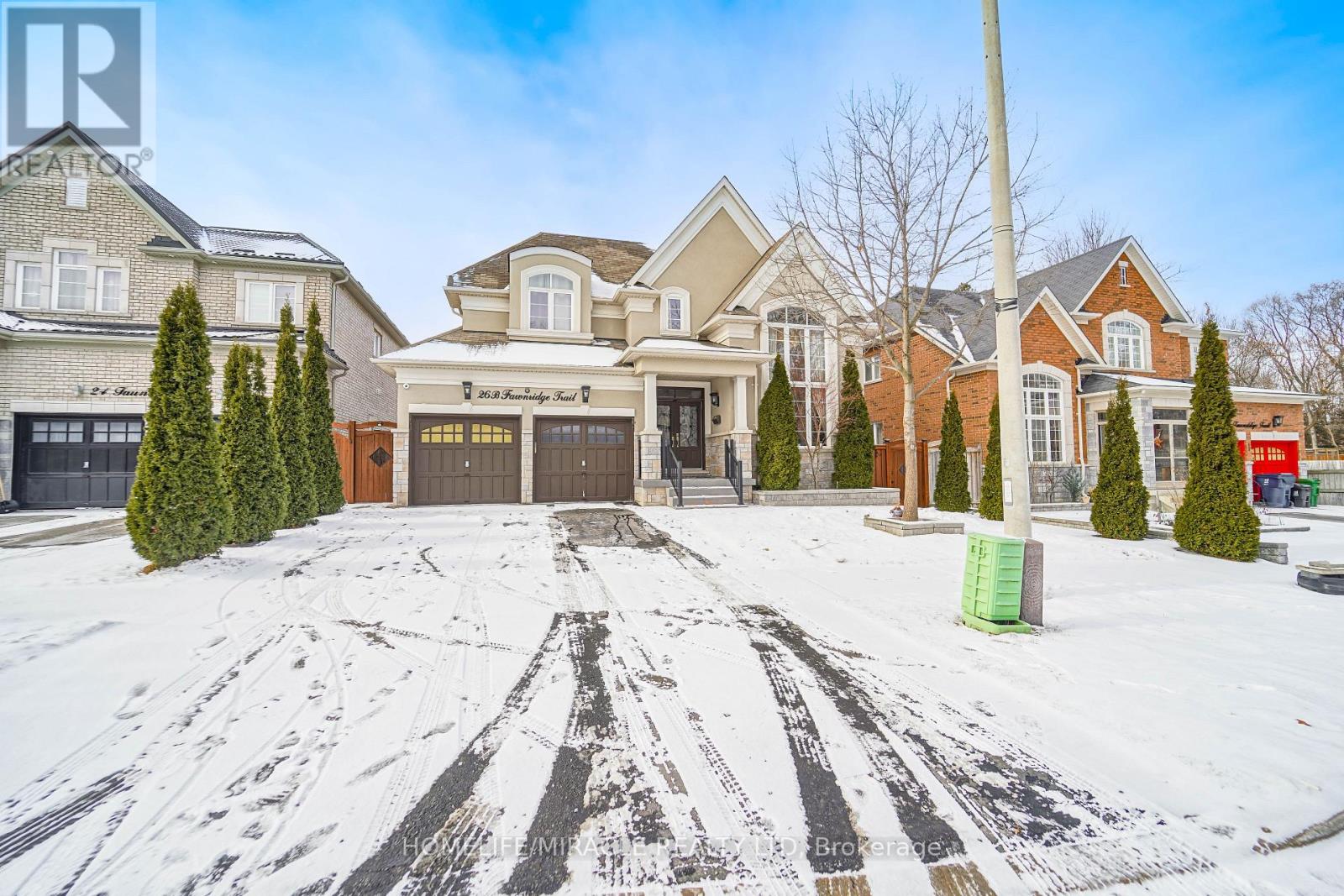26b Fawnridge Trail Toronto, Ontario M1C 4Y9
$1,995 Monthly
Feel The Freshness Of Newly Finished Place*2 Bed Room Unit With 1 Private Parking*Ideal For Small family, Working Professionals And Students*Offering A Perfect Blend Of Comfort, Functionality And Convenience*Bright Sunny And Airy Feeling Throughout*Prestigious Family Friendly Highland Creek Community*Huge Open Concept Kitchen With Specific Big Living And Dining Area*Large Private Bed Rooms With Lots Of Natural Light*Egress Window*Specious Washroom With Convenient Standing Shower*A Massive Storage Room*High Ceiling*Laundry Inside The Unit*Utilities split 70/30*cul-de-sac* Steps To U Of T Scarborough, Centennial College, Pan Am Games Centre And TTC* Minutes To Parks And Restaurants* Close To School, Toronto Zoo, Rouge Beach And Shopping And Go train*Hwy 401 So Close!!Just 2 Minute Drive*Move right In, You'll Love Living Here! (id:24801)
Property Details
| MLS® Number | E11979323 |
| Property Type | Single Family |
| Community Name | Highland Creek |
| Features | Carpet Free, Sump Pump |
| Parking Space Total | 1 |
Building
| Bathroom Total | 1 |
| Bedrooms Above Ground | 2 |
| Bedrooms Total | 2 |
| Appliances | Dryer, Refrigerator, Stove, Washer |
| Basement Features | Apartment In Basement, Separate Entrance |
| Basement Type | N/a |
| Construction Style Attachment | Detached |
| Cooling Type | Central Air Conditioning |
| Exterior Finish | Brick, Stucco |
| Flooring Type | Ceramic, Laminate |
| Foundation Type | Concrete |
| Heating Fuel | Natural Gas |
| Heating Type | Forced Air |
| Stories Total | 2 |
| Size Interior | 700 - 1,100 Ft2 |
| Type | House |
| Utility Water | Municipal Water |
Parking
| Attached Garage | |
| Garage |
Land
| Acreage | No |
| Sewer | Sanitary Sewer |
| Size Depth | 109 Ft ,6 In |
| Size Frontage | 52 Ft ,6 In |
| Size Irregular | 52.5 X 109.5 Ft |
| Size Total Text | 52.5 X 109.5 Ft |
Rooms
| Level | Type | Length | Width | Dimensions |
|---|---|---|---|---|
| Basement | Living Room | 3.53 m | 3.8 m | 3.53 m x 3.8 m |
| Basement | Kitchen | 3.53 m | 3.8 m | 3.53 m x 3.8 m |
| Basement | Dining Room | 3.53 m | 3.8 m | 3.53 m x 3.8 m |
| Basement | Bedroom | 3.8 m | 3.17 m | 3.8 m x 3.17 m |
| Basement | Bedroom | 3.5 m | 3 m | 3.5 m x 3 m |
| Basement | Bathroom | 1.5 m | 2.4 m | 1.5 m x 2.4 m |
Contact Us
Contact us for more information
Atal Arifujjahan
Salesperson
www.homeforsalegta.com/
www.facebook.com/profile.php?id=100011170563516
22 Slan Avenue
Toronto, Ontario M1G 3B2
(416) 289-3000
(416) 289-3008

































