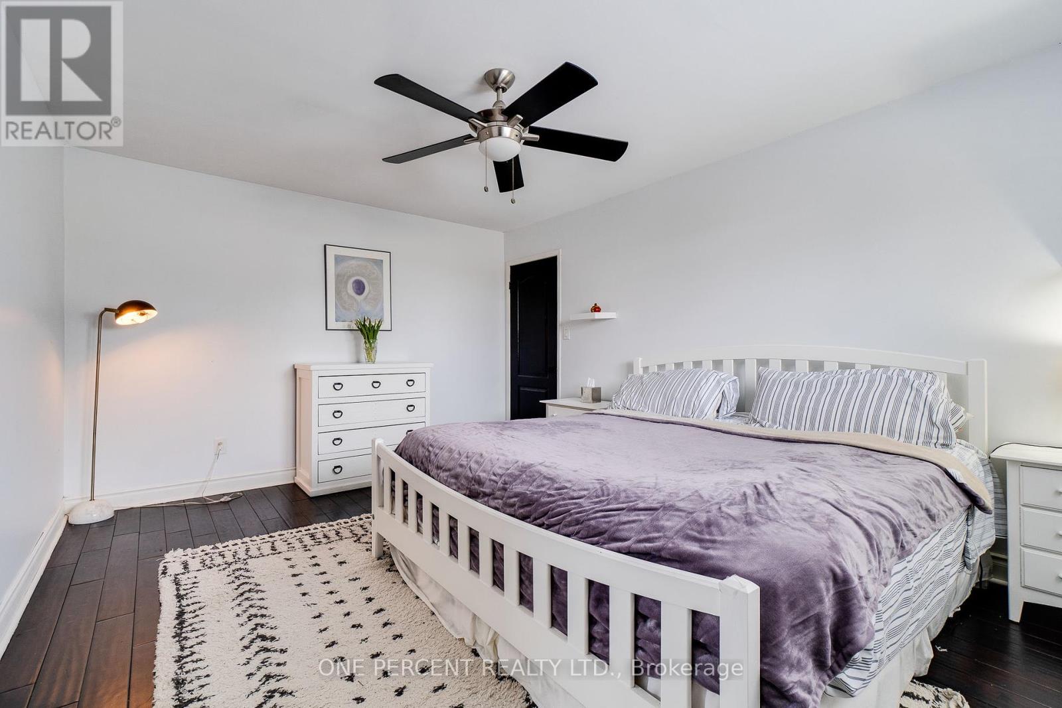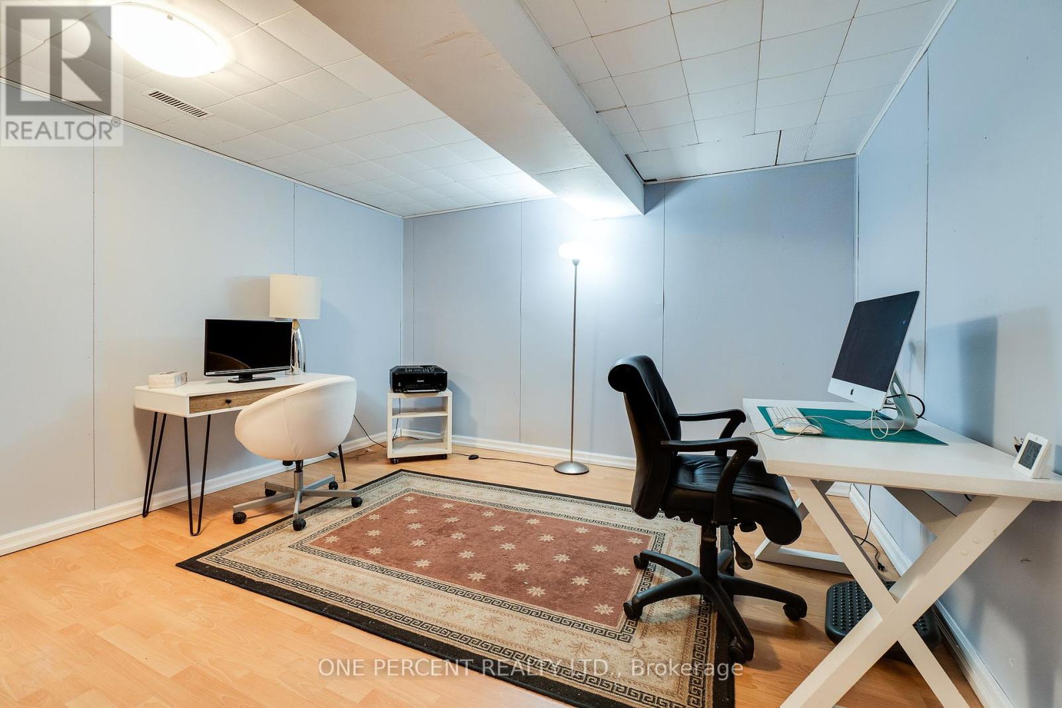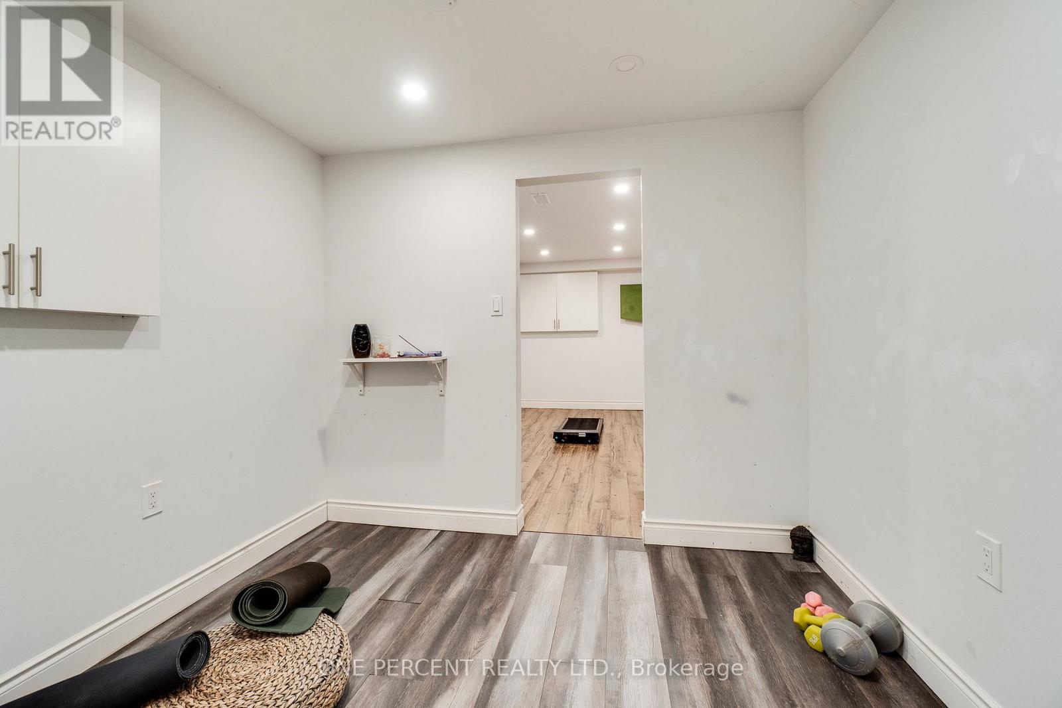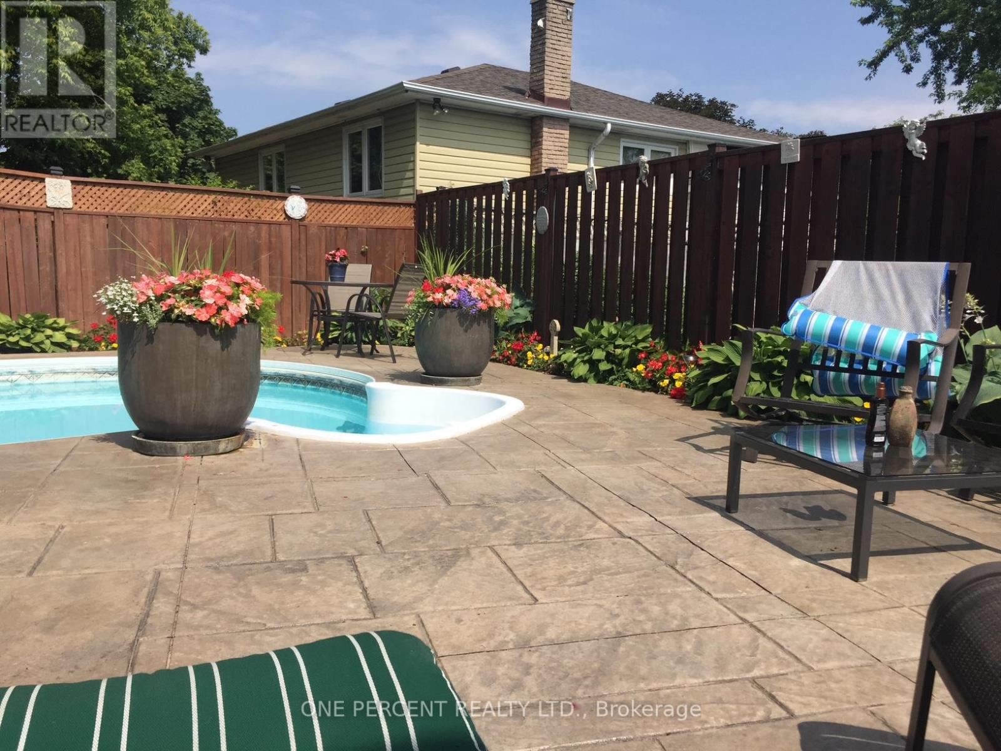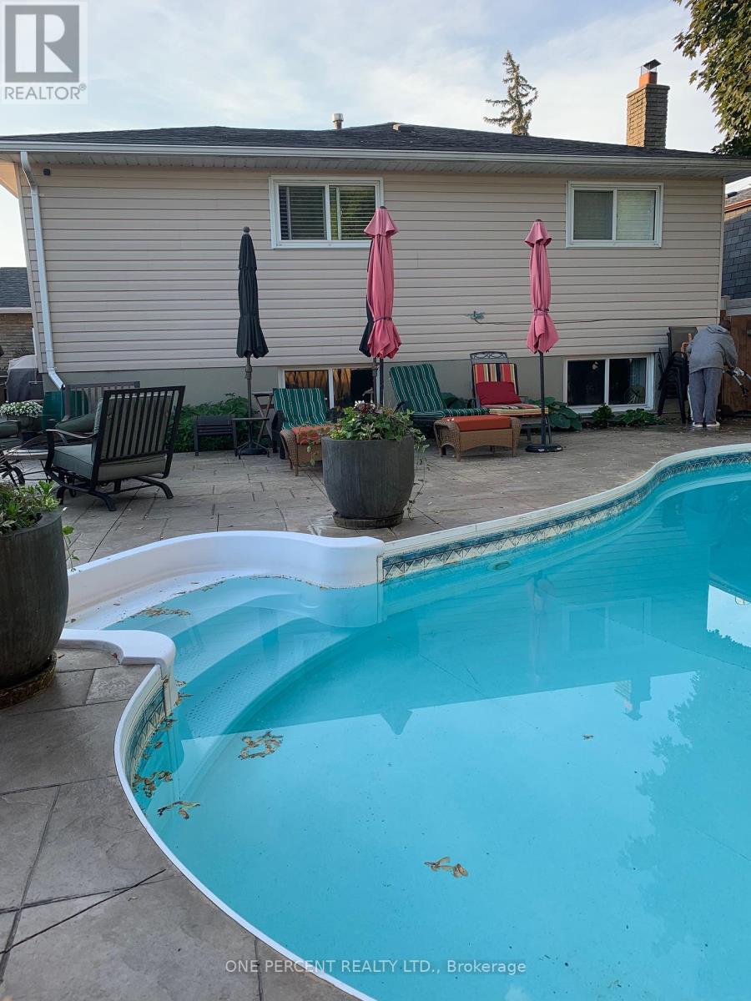2685 Frankston Road S Mississauga, Ontario L5L 1S3
$1,000,000
Welcome to 2685 Frankston Road! This elegant detached 3+2 back-split home is situated on a stunning 64x126 ft irregular lot. The home includes a spacious double garage with room for 4 additional vehicles in the driveway. Located in the sought-after Erin Mills neighborhood, this property provides a perfect balance of space and convenience. Inside, the four-level layout features three spacious bedrooms on the upper level, with two additional versatile bedroom or office in the basement. 3.5 Bathrooms is rare among this type and a inground swimming pool suites the need of families. Nice designed front & backyard gardens shows you the beauty of nature. Don't miss out on this prime location and the chance to bring your vision to life! (id:24801)
Open House
This property has open houses!
2:00 pm
Ends at:4:00 pm
2:00 pm
Ends at:4:00 pm
2:00 pm
Ends at:4:00 pm
2:00 pm
Ends at:4:00 pm
Property Details
| MLS® Number | W11964196 |
| Property Type | Single Family |
| Community Name | Erin Mills |
| Features | Carpet Free |
| Parking Space Total | 6 |
| Pool Type | Inground Pool |
Building
| Bathroom Total | 4 |
| Bedrooms Above Ground | 3 |
| Bedrooms Below Ground | 2 |
| Bedrooms Total | 5 |
| Basement Development | Finished |
| Basement Type | N/a (finished) |
| Construction Style Attachment | Detached |
| Construction Style Split Level | Backsplit |
| Cooling Type | Central Air Conditioning |
| Exterior Finish | Brick Facing |
| Flooring Type | Hardwood |
| Foundation Type | Poured Concrete |
| Half Bath Total | 1 |
| Heating Fuel | Natural Gas |
| Heating Type | Forced Air |
| Type | House |
| Utility Water | Municipal Water |
Parking
| Detached Garage |
Land
| Acreage | No |
| Sewer | Sanitary Sewer |
| Size Depth | 126 Ft ,6 In |
| Size Frontage | 64 Ft ,5 In |
| Size Irregular | 64.46 X 126.55 Ft |
| Size Total Text | 64.46 X 126.55 Ft |
Rooms
| Level | Type | Length | Width | Dimensions |
|---|---|---|---|---|
| Second Level | Bedroom 2 | 3.05 m | 2.48 m | 3.05 m x 2.48 m |
| Second Level | Bedroom 3 | 2.77 m | 4.08 m | 2.77 m x 4.08 m |
| Second Level | Primary Bedroom | 3.63 m | 4.85 m | 3.63 m x 4.85 m |
| Basement | Office | 2.9 m | 4.26 m | 2.9 m x 4.26 m |
| Basement | Family Room | 7.47 m | 3.84 m | 7.47 m x 3.84 m |
| Basement | Bedroom 4 | 4.66 m | 3.51 m | 4.66 m x 3.51 m |
| Basement | Laundry Room | 3.35 m | 1.74 m | 3.35 m x 1.74 m |
| Basement | Games Room | 3.35 m | 3.35 m | 3.35 m x 3.35 m |
| Ground Level | Kitchen | 7.1 m | 2.77 m | 7.1 m x 2.77 m |
| Ground Level | Living Room | 4.15 m | 4.75 m | 4.15 m x 4.75 m |
| Ground Level | Dining Room | 3.44 m | 4.75 m | 3.44 m x 4.75 m |
https://www.realtor.ca/real-estate/27895485/2685-frankston-road-s-mississauga-erin-mills-erin-mills
Contact Us
Contact us for more information
Jing Ma
Salesperson
300 John St Unit 607
Thornhill, Ontario L3T 5W4
(888) 966-3111
(888) 870-0411
www.onepercentrealty.com




















