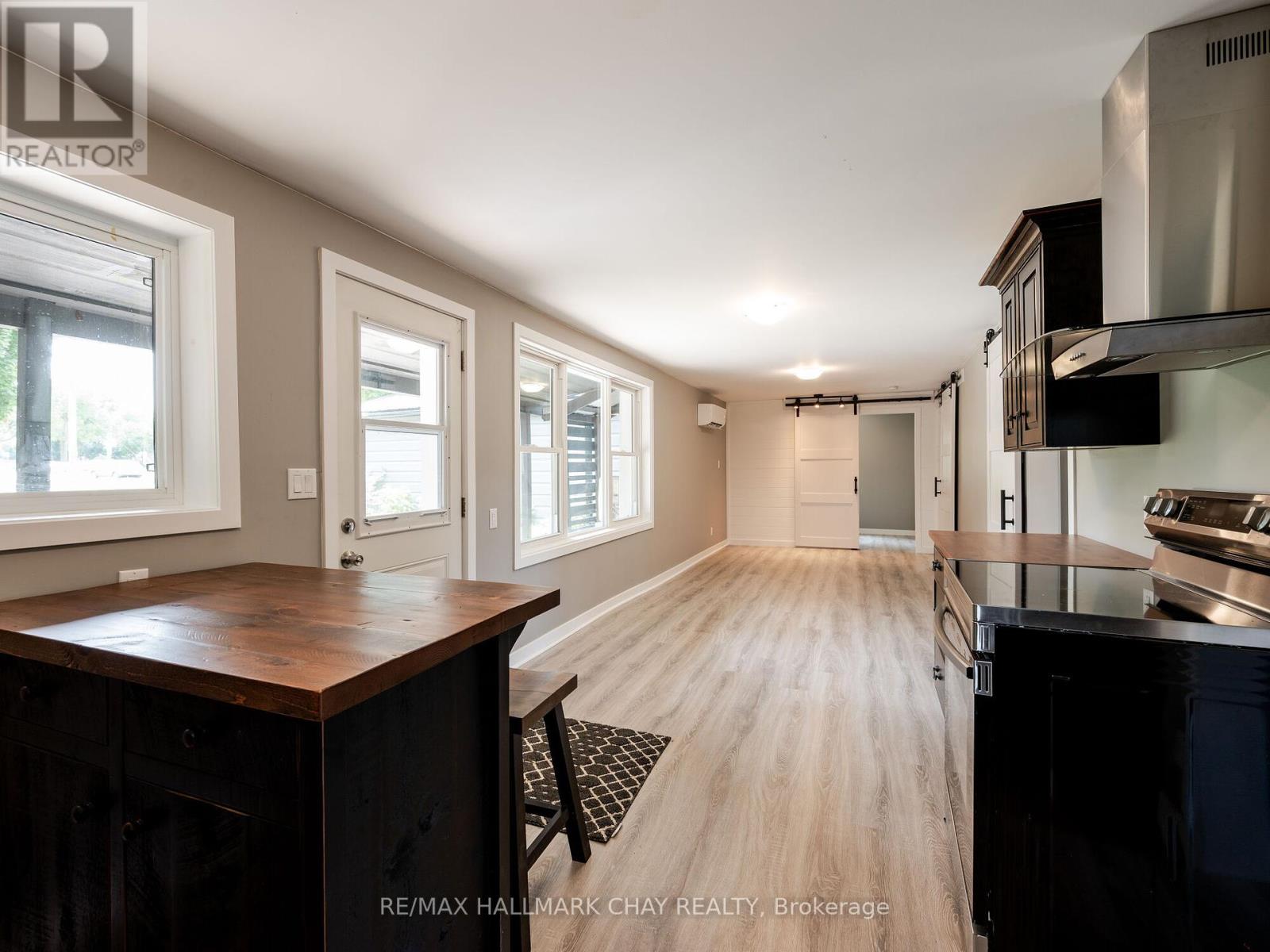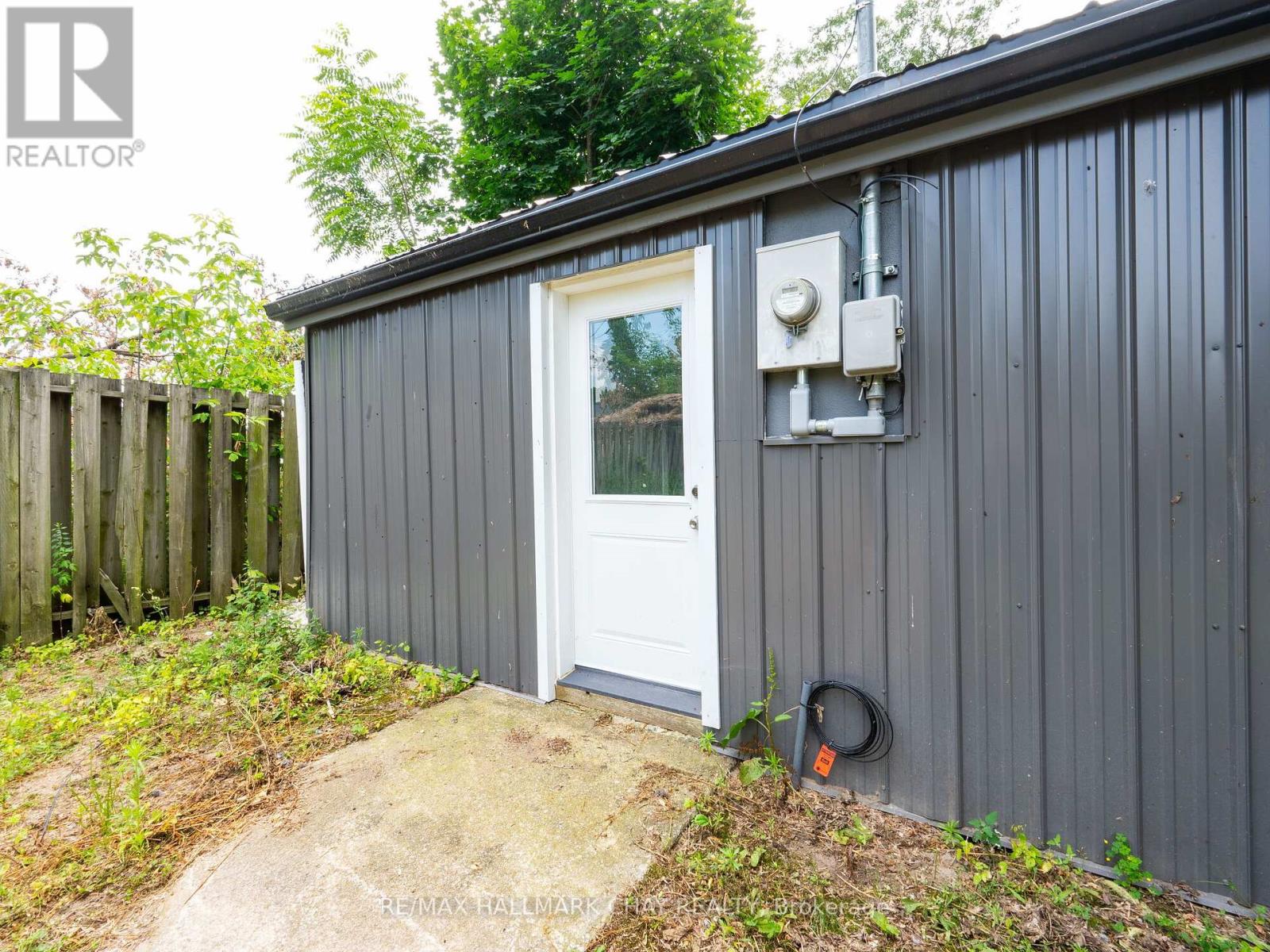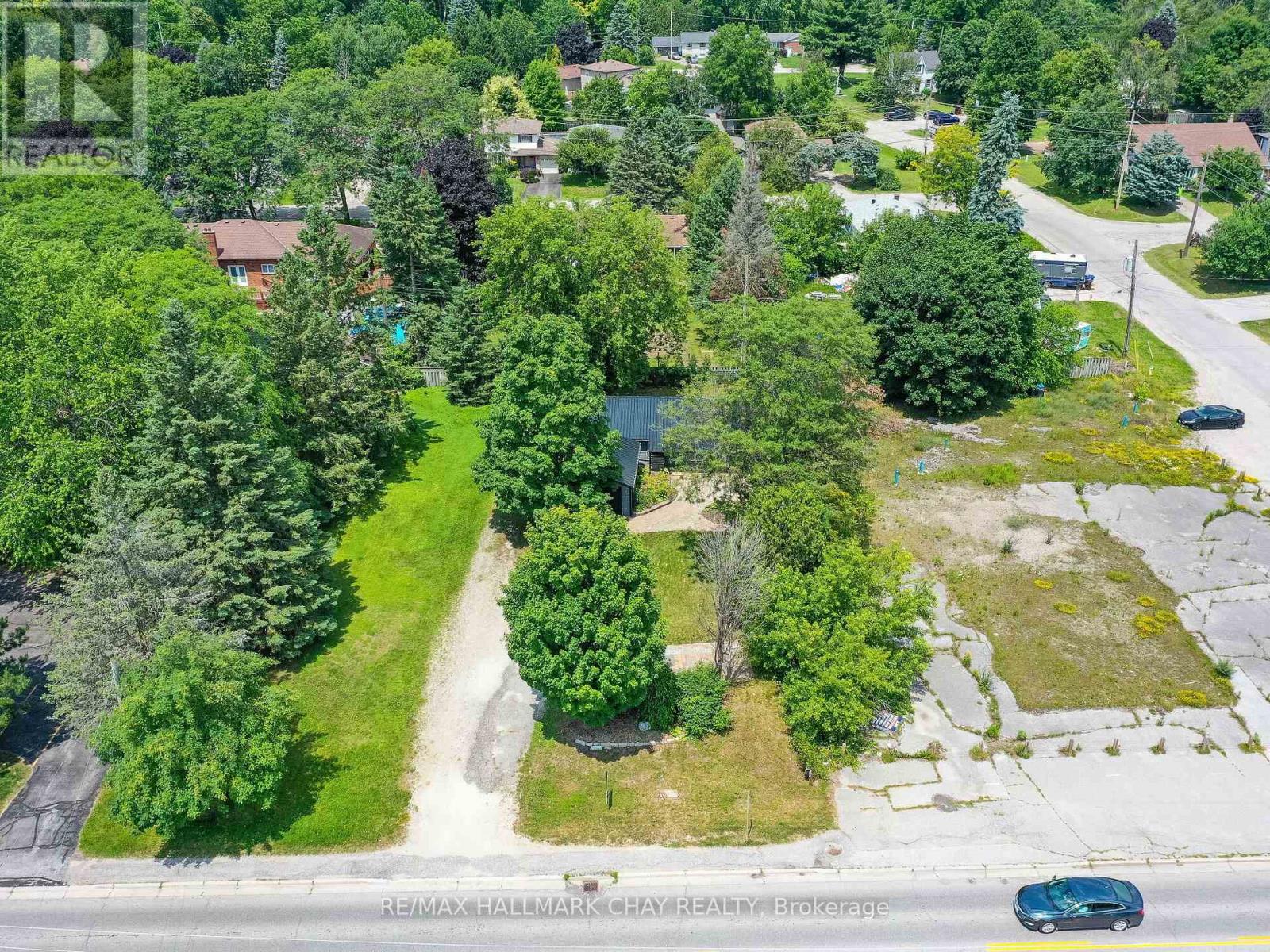268 Victoria Street E New Tecumseth, Ontario L0M 1K4
$618,888
Amazing Location For This Commercial Or Residential Use Opportunity!! Main Street Location With Quick Access To All Amenities & Walk To Many Local Spots From Your Front Door!! Run Your Business Here Or Enjoy The Fully Renovated 3 Bedroom Bungalow To Retire In Or Start Out If You're A First-Time Home Buyer!!! House Includes; S/S Appliances, Kitchen Island w/ Stools, Washer & Dryer, Barn Doors, Heat Pump, New Windows, Drywall, Floors, Trim, Steel Roof, Paint, 100 Amp Power & Single Car Garage!! Sitting On A Large 50x148 Ft. In-Town Lot With Lots of Mature Trees & Lots Of Parking For Your Cars. Don't Miss Your Chance to View This Property & Quick Closing Available! **Please Note Does Note Include Vacant Lot to the West Side & Total MPAC SQ FT= 831 **House Does Not Have a Basement** - Year Built= 1958 **EXTRAS** Barn Doors, Freshly Updated, S/S Appliances (Fridge, Stove & Hood Range), Kitchen Island & Stools, Heat Pump, Hot Water Tank (Owned), Washer/ Dryer, All ELFs. (id:24801)
Property Details
| MLS® Number | N11916739 |
| Property Type | Single Family |
| Community Name | Alliston |
| Features | Carpet Free |
| Parking Space Total | 9 |
Building
| Bathroom Total | 1 |
| Bedrooms Above Ground | 3 |
| Bedrooms Total | 3 |
| Appliances | Water Heater, Dryer, Range, Refrigerator, Stove, Washer |
| Architectural Style | Bungalow |
| Construction Style Attachment | Detached |
| Cooling Type | Wall Unit |
| Exterior Finish | Aluminum Siding, Wood |
| Flooring Type | Laminate |
| Foundation Type | Unknown |
| Heating Type | Heat Pump |
| Stories Total | 1 |
| Size Interior | 700 - 1,100 Ft2 |
| Type | House |
| Utility Water | Municipal Water |
Parking
| Detached Garage | |
| Garage |
Land
| Acreage | No |
| Sewer | Sanitary Sewer |
| Size Depth | 148 Ft ,8 In |
| Size Frontage | 50 Ft |
| Size Irregular | 50 X 148.7 Ft |
| Size Total Text | 50 X 148.7 Ft|under 1/2 Acre |
| Zoning Description | R1 |
Rooms
| Level | Type | Length | Width | Dimensions |
|---|---|---|---|---|
| Main Level | Kitchen | 2.89 m | 4.4 m | 2.89 m x 4.4 m |
| Main Level | Living Room | 5.75 m | 2.89 m | 5.75 m x 2.89 m |
| Main Level | Primary Bedroom | 2.39 m | 3.39 m | 2.39 m x 3.39 m |
| Main Level | Bedroom 2 | 2.35 m | 3.6 m | 2.35 m x 3.6 m |
| Main Level | Bedroom 3 | 3.17 m | 2.18 m | 3.17 m x 2.18 m |
Utilities
| Cable | Available |
| Sewer | Installed |
https://www.realtor.ca/real-estate/27787522/268-victoria-street-e-new-tecumseth-alliston-alliston
Contact Us
Contact us for more information
Mike Guerra
Salesperson
www.guerrateam.com/
20 Victoria St. W. P.o. Box 108
Alliston, Ontario L9R 1T9
(705) 435-5556
(705) 435-5356
www.remaxchay.ca/



























