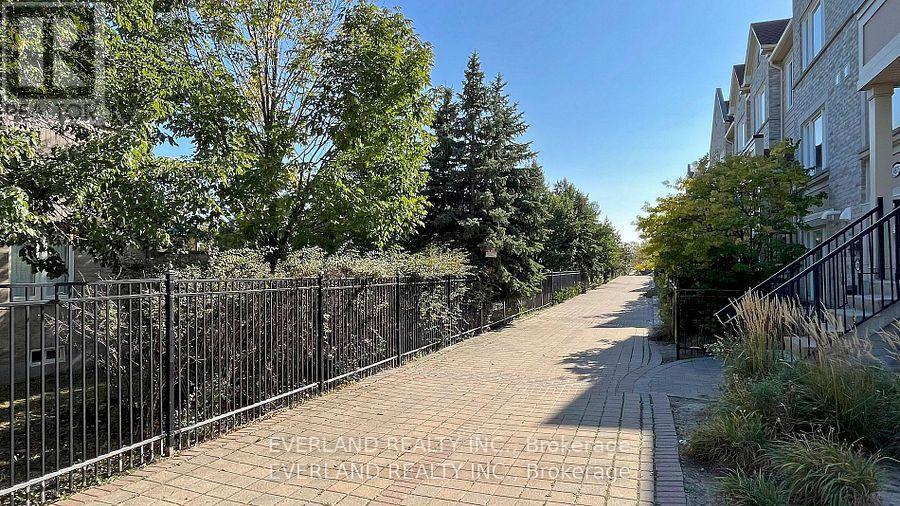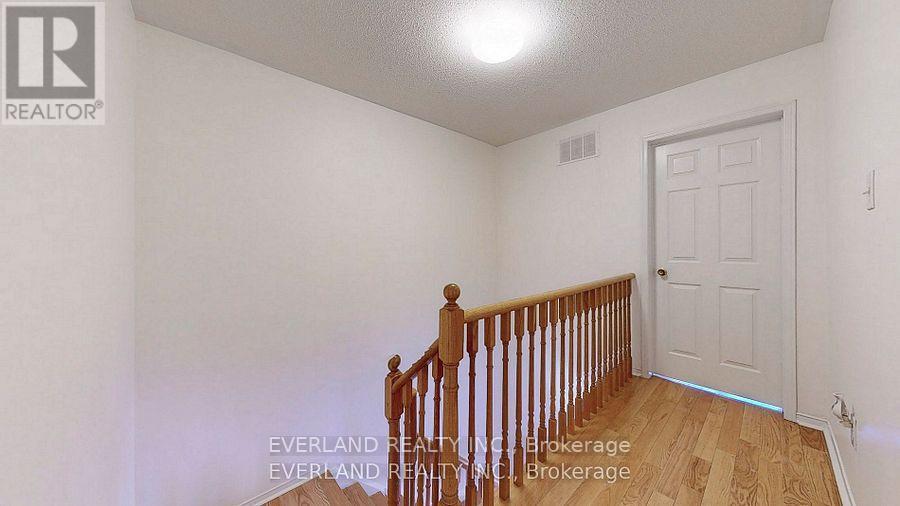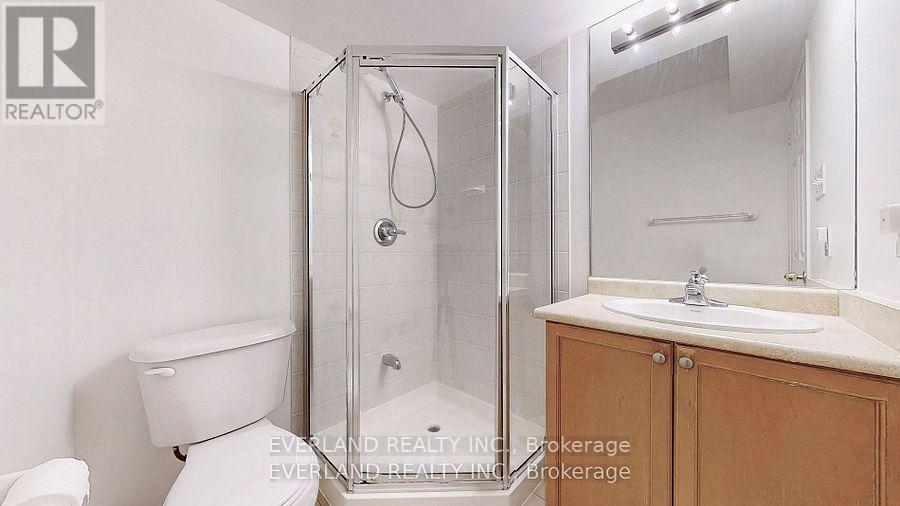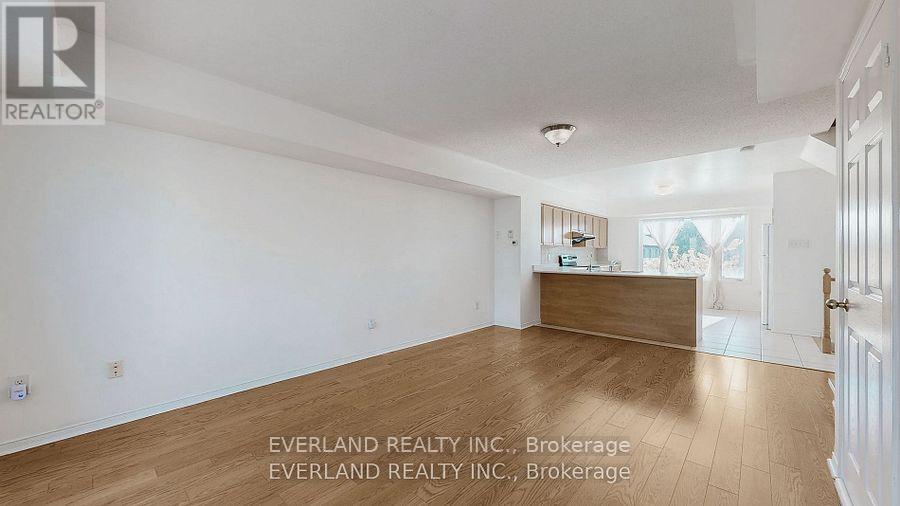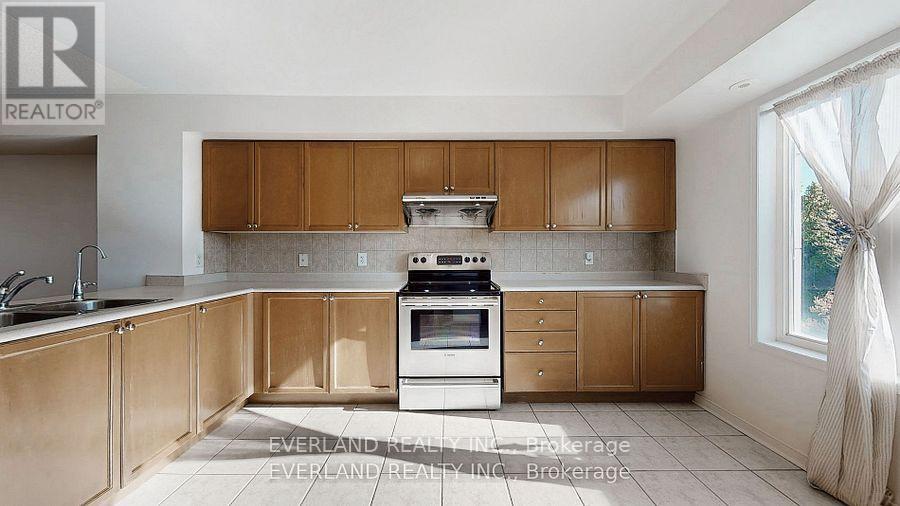268 - 4975 Southampton Drive Mississauga, Ontario L5M 8E3
$880,000Maintenance, Water, Common Area Maintenance, Insurance, Parking
$362 Monthly
Maintenance, Water, Common Area Maintenance, Insurance, Parking
$362 MonthlyClient RemarksBeautiful Two large Master Bedroom Townhouse Located In The Heart Of Churchill Meadows. 1317 Sqft As Per Floor Plan. Attached Garage, Walk-Out To Deck, Super Location, Walking Distance To Schools, Parks And All Amenities. Close To All Amenities & Highways, Erin Mill Town Center, Credit Valley Hospital. A Must See! The low management fee already includes water, lawn mowing, snow removal, garbage collection, It is a perfect combination of the advantages of free hold and general high-rise. **** EXTRAS **** Original owner from Aug.2007 Hardwood floors throughout house; roof(2022)hot water tank(owned/2023)CAC(2023/OWNED)DECK(2023)WATER SOFTEN SYSTEM(OWNED)toilet@ lower level (2023) sink@ upper level(2023) (id:24801)
Property Details
| MLS® Number | W11885110 |
| Property Type | Single Family |
| Neigbourhood | Churchill Meadows |
| Community Name | Churchill Meadows |
| CommunityFeatures | Pet Restrictions |
| Features | Balcony |
| ParkingSpaceTotal | 1 |
Building
| BathroomTotal | 3 |
| BedroomsAboveGround | 2 |
| BedroomsTotal | 2 |
| Appliances | Garage Door Opener Remote(s), Dishwasher, Dryer, Microwave, Refrigerator, Stove, Washer |
| CoolingType | Central Air Conditioning |
| ExteriorFinish | Wood, Brick |
| FlooringType | Hardwood, Carpeted |
| HalfBathTotal | 1 |
| HeatingFuel | Natural Gas |
| HeatingType | Forced Air |
| SizeInterior | 1199.9898 - 1398.9887 Sqft |
| Type | Row / Townhouse |
Parking
| Garage |
Land
| Acreage | No |
Rooms
| Level | Type | Length | Width | Dimensions |
|---|---|---|---|---|
| Second Level | Primary Bedroom | 3.23 m | 3.35 m | 3.23 m x 3.35 m |
| Second Level | Bedroom | 2.9 m | 3.67 m | 2.9 m x 3.67 m |
| Main Level | Living Room | 5.18 m | 4.26 m | 5.18 m x 4.26 m |
| Main Level | Dining Room | 5.18 m | 4.26 m | 5.18 m x 4.26 m |
| Main Level | Kitchen | 4.26 m | 3.65 m | 4.26 m x 3.65 m |
Interested?
Contact us for more information
William Xiangyang Wang
Salesperson
350 Hwy 7 East #ph1
Richmond Hill, Ontario L4B 3N2



