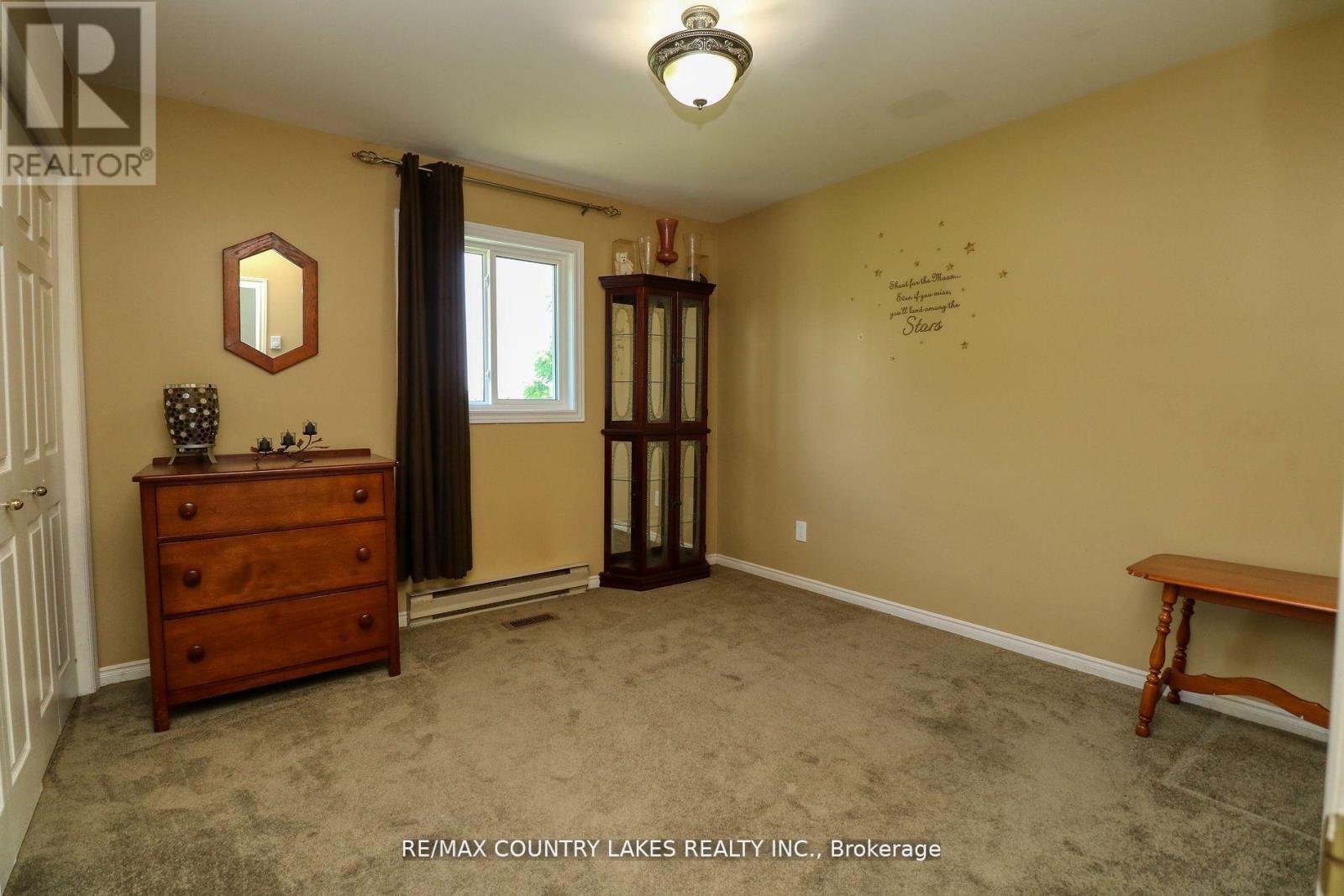2677 Concession B Road Ramara, Ontario L0K 1B0
$699,900
Welcome to Private Country Living Just Steps Away From the Shores of Lake Simcoe! This Raised Bungalow Offers 3 Bedrooms, 2 Bath's and a Partly Finished Basement That Is Drywalled & Insulated, Only Needs Your Finishing Touches on Ceilings and Flooring to be Complete! Large Primary Bedroom W/Walk In Closet & Cheater Ensuite Dr, Open Concept Living Rm & Kitchen W/Walk Out to Private Rear Yard, Many Recent Renos Including Newer Siding, Shingles, Windows Upstairs, Light Fixtures, Taps, Rear Deck, Furnace & CAC, All New S/S Appliances + Washer & Dryer, Gravel Drive, Grading Around House, Front Stoop & Freshly Painted, The List Goes On! Drilled Well, Oversized Septic System in case You Add More Bedrooms in Basement, Only 5 Mins to Beaverton & 5 Minutes to Brechin, Very Private, Farm Field Views Across the Road, Treed on Two Sides, Come & See Why Country Living is the Way to Go! (id:24801)
Property Details
| MLS® Number | S11931462 |
| Property Type | Single Family |
| Community Name | Rural Ramara |
| Amenities Near By | Marina |
| Community Features | School Bus |
| Features | Cul-de-sac, Wooded Area |
| Parking Space Total | 10 |
Building
| Bathroom Total | 2 |
| Bedrooms Above Ground | 3 |
| Bedrooms Total | 3 |
| Appliances | Dishwasher, Dryer, Refrigerator, Stove, Washer, Window Coverings |
| Architectural Style | Raised Bungalow |
| Basement Development | Partially Finished |
| Basement Type | Full (partially Finished) |
| Construction Style Attachment | Detached |
| Cooling Type | Central Air Conditioning |
| Exterior Finish | Aluminum Siding |
| Flooring Type | Carpeted, Ceramic, Laminate |
| Foundation Type | Block |
| Half Bath Total | 1 |
| Heating Fuel | Propane |
| Heating Type | Forced Air |
| Stories Total | 1 |
| Type | House |
Parking
| Attached Garage |
Land
| Acreage | No |
| Land Amenities | Marina |
| Sewer | Septic System |
| Size Depth | 220 Ft |
| Size Frontage | 159 Ft |
| Size Irregular | 159 X 220 Ft |
| Size Total Text | 159 X 220 Ft|1/2 - 1.99 Acres |
| Surface Water | Lake/pond |
Rooms
| Level | Type | Length | Width | Dimensions |
|---|---|---|---|---|
| Basement | Recreational, Games Room | 6.75 m | 3.54 m | 6.75 m x 3.54 m |
| Basement | Laundry Room | 3.83 m | 4.84 m | 3.83 m x 4.84 m |
| Basement | Games Room | 7.5 m | 5.34 m | 7.5 m x 5.34 m |
| Basement | Bathroom | 3.84 m | 2.29 m | 3.84 m x 2.29 m |
| Main Level | Living Room | 4.57 m | 4.05 m | 4.57 m x 4.05 m |
| Main Level | Kitchen | 6.04 m | 3.71 m | 6.04 m x 3.71 m |
| Main Level | Foyer | 2.72 m | 2.07 m | 2.72 m x 2.07 m |
| Main Level | Primary Bedroom | 4.84 m | 3.7 m | 4.84 m x 3.7 m |
| Main Level | Bedroom 2 | 3.35 m | 2.77 m | 3.35 m x 2.77 m |
| Main Level | Bedroom 3 | 3.38 m | 3.35 m | 3.38 m x 3.35 m |
Utilities
| Cable | Available |
https://www.realtor.ca/real-estate/27820468/2677-concession-b-road-ramara-rural-ramara
Contact Us
Contact us for more information
Jon Stephenson
Broker
www.teamstephenson.ca/
www.facebook.com/jon.stephenson.378
364 Simcoe St Box 638
Beaverton, Ontario L0K 1A0
(705) 426-2905
(705) 426-4696
www.remaxcountrylakes.com
Jeff Stephenson
Broker
www.teamstephenson.ca/
364 Simcoe St Box 638
Beaverton, Ontario L0K 1A0
(705) 426-2905
(705) 426-4696
www.remaxcountrylakes.com
























