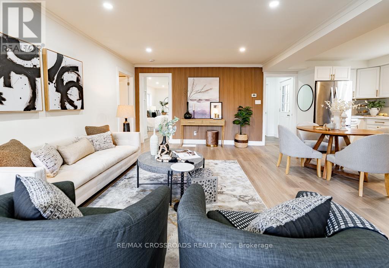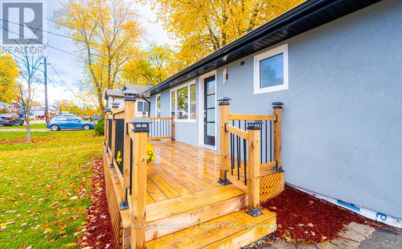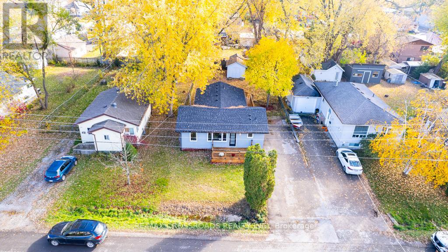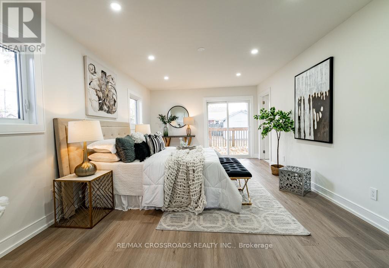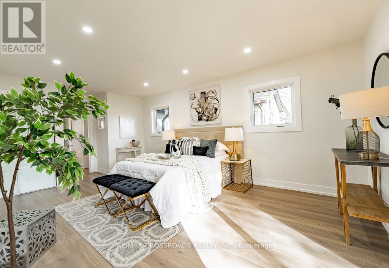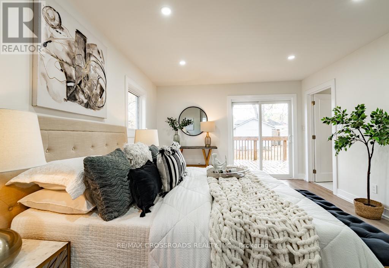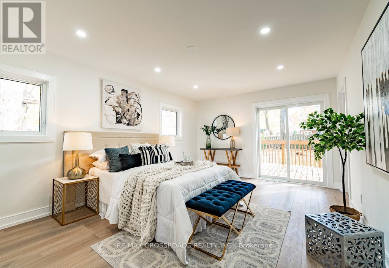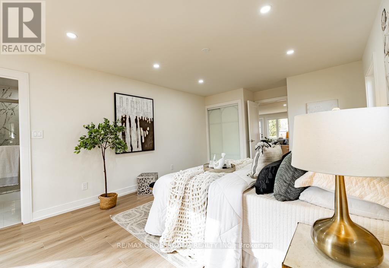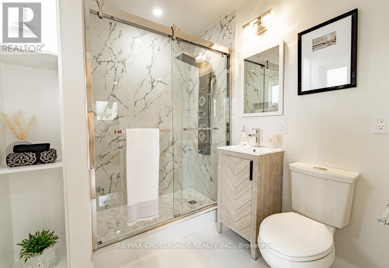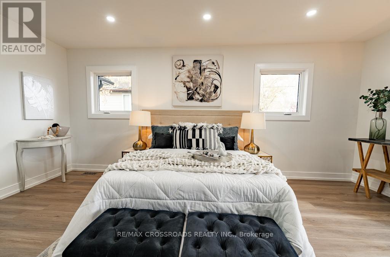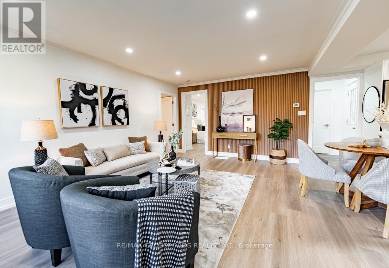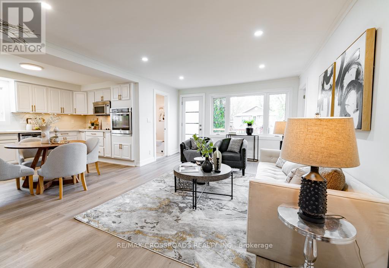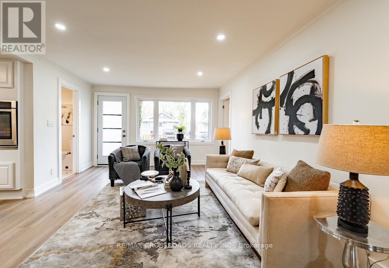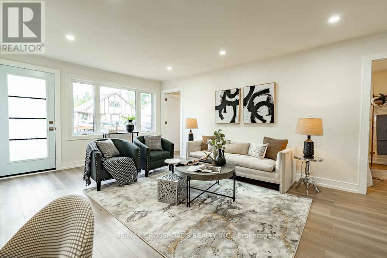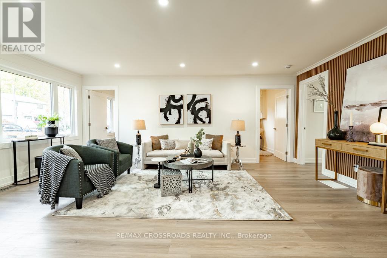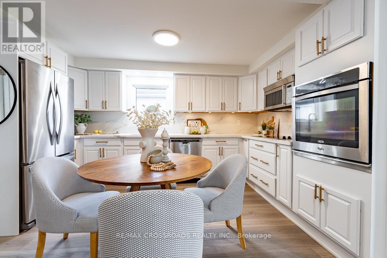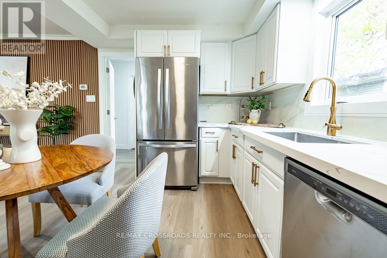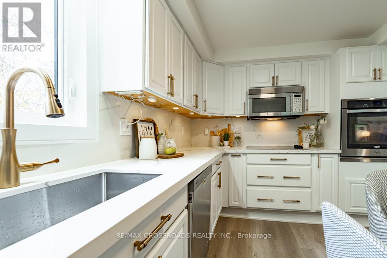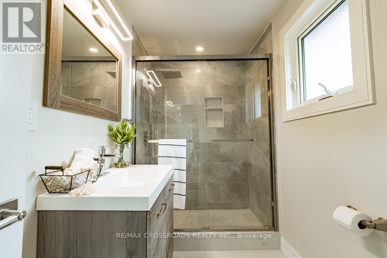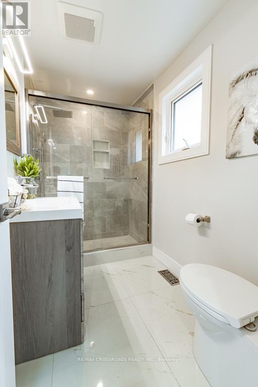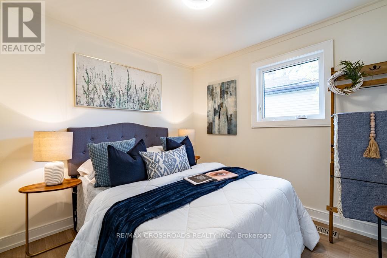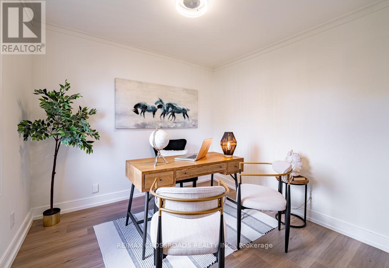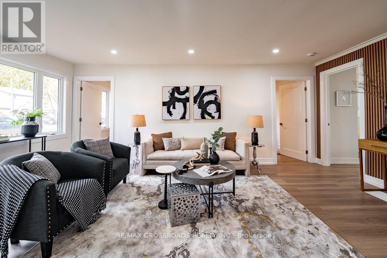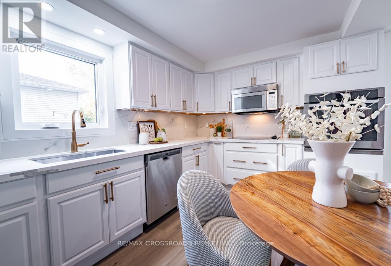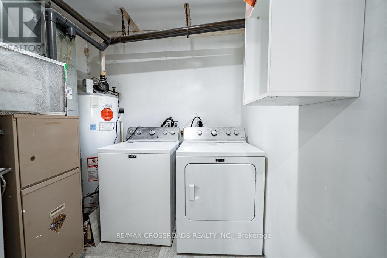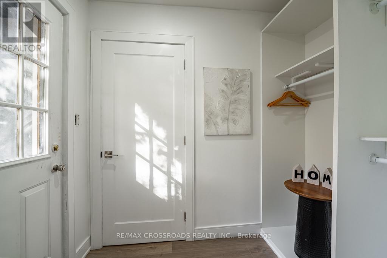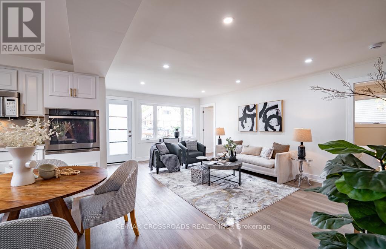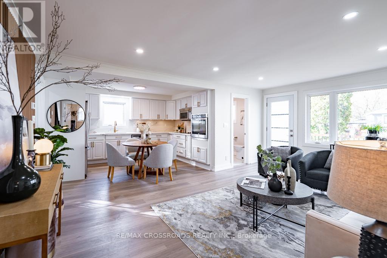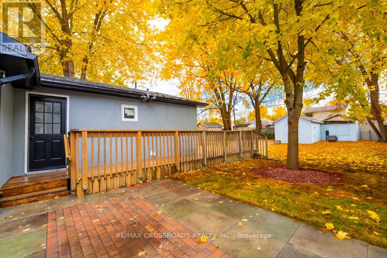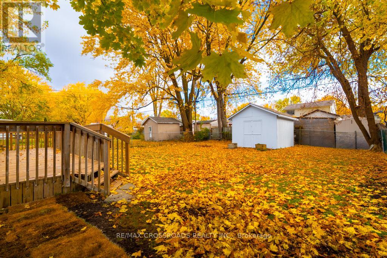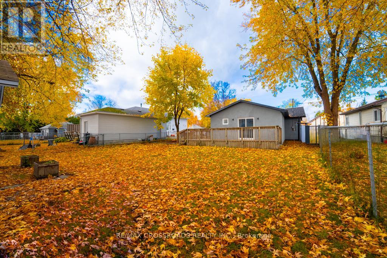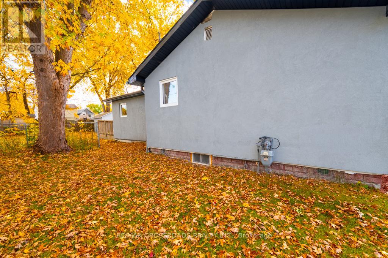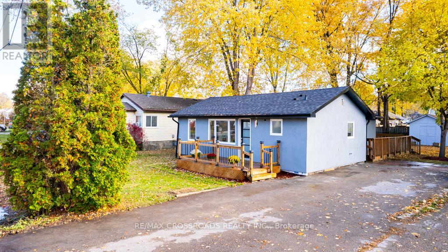267 Pine Beach Drive Georgina, Ontario L4P 2V7
$753,000
Bright, fully renovated 3-bedroom, 2-bath bungalow located just steps from Lake Simcoe and 100 meters from Pine Beach. Situated on a quiet, south-facing street with no sidewalk. Over $100,000 in premium upgrades throughout. Interior Features: Open-concept layout with large living room and eat-in kitchen Brand new kitchen with quartz countertops, designer backsplash, custom cabinetry, new sink, premium faucet, and stainless steel appliances 3 spacious bedrooms including a master with ensuite washroom 2 fully renovated bathrooms with top-quality materials New flooring throughout and freshly refinished walls Large laundry room with separate entrance and added closet Exterior Features: Huge fenced backyard Electric-powered tool shed with lighting New exterior stucco and decks Professional landscaping New roof New electrical system New windows (All 2025) Location Highlights: South of a quiet street with no sidewalk Steps to Lake Simcoe and Pine Beach Close to schools, shopping, restaurants, and more Easy access to Highway 404 (See Virtual Tour) (id:24801)
Property Details
| MLS® Number | N12512892 |
| Property Type | Single Family |
| Community Name | Keswick South |
| Equipment Type | Water Heater |
| Features | Carpet Free |
| Parking Space Total | 5 |
| Rental Equipment Type | Water Heater |
Building
| Bathroom Total | 2 |
| Bedrooms Above Ground | 3 |
| Bedrooms Total | 3 |
| Appliances | Oven - Built-in, Dishwasher, Dryer, Microwave, Oven, Hood Fan, Stove, Washer, Refrigerator |
| Architectural Style | Bungalow |
| Basement Type | Crawl Space |
| Construction Style Attachment | Detached |
| Cooling Type | Central Air Conditioning |
| Exterior Finish | Stucco |
| Foundation Type | Concrete |
| Heating Fuel | Natural Gas |
| Heating Type | Forced Air |
| Stories Total | 1 |
| Size Interior | 700 - 1,100 Ft2 |
| Type | House |
| Utility Water | Municipal Water |
Parking
| No Garage |
Land
| Acreage | No |
| Sewer | Sanitary Sewer |
| Size Depth | 127 Ft |
| Size Frontage | 50 Ft |
| Size Irregular | 50 X 127 Ft |
| Size Total Text | 50 X 127 Ft |
Rooms
| Level | Type | Length | Width | Dimensions |
|---|---|---|---|---|
| Ground Level | Living Room | 6 m | 3.2 m | 6 m x 3.2 m |
| Ground Level | Kitchen | 4.3 m | 2.9 m | 4.3 m x 2.9 m |
| Ground Level | Primary Bedroom | 5.8 m | 3.7 m | 5.8 m x 3.7 m |
| Ground Level | Bedroom 2 | 2.9 m | 2.7 m | 2.9 m x 2.7 m |
| Ground Level | Bedroom 3 | 2.9 m | 2.7 m | 2.9 m x 2.7 m |
| Ground Level | Laundry Room | 4 m | 2.3 m | 4 m x 2.3 m |
Contact Us
Contact us for more information
Mohamadreza Ghodsi
Salesperson
208 - 8901 Woodbine Ave
Markham, Ontario L3R 9Y4
(905) 305-0505
(905) 305-0506
www.remaxcrossroads.ca/


