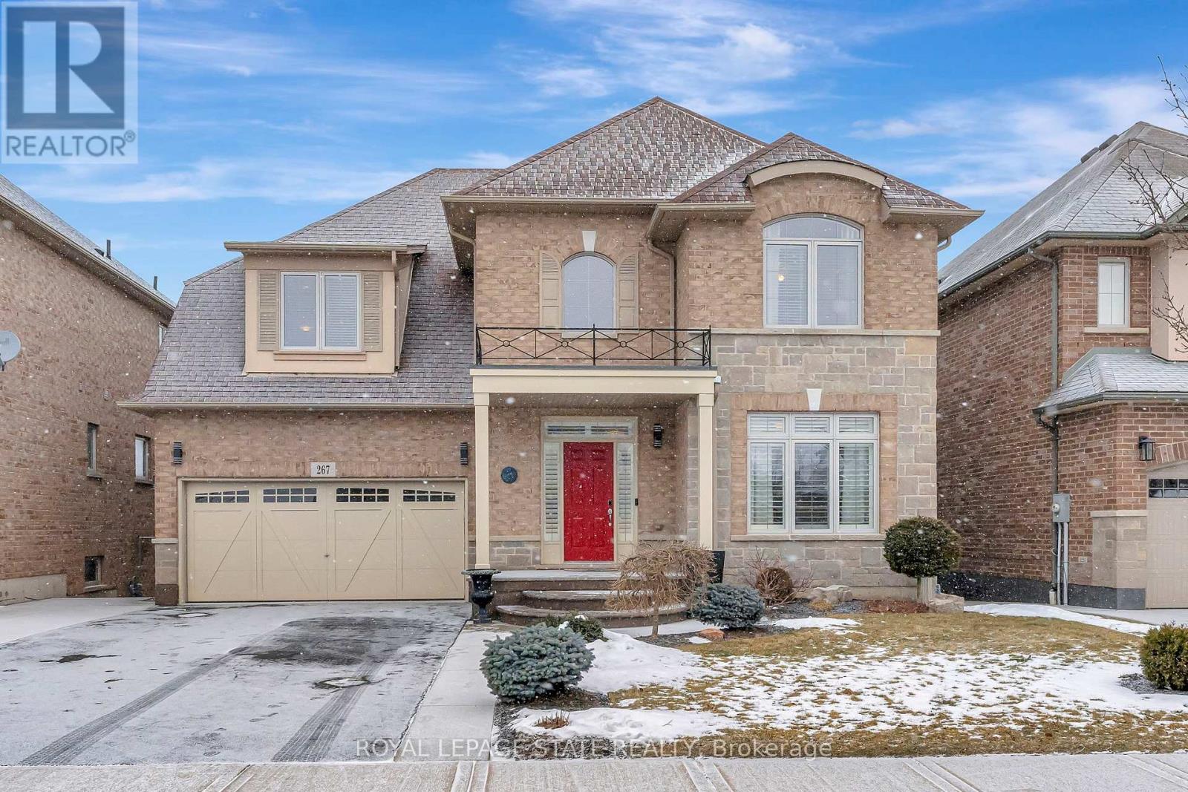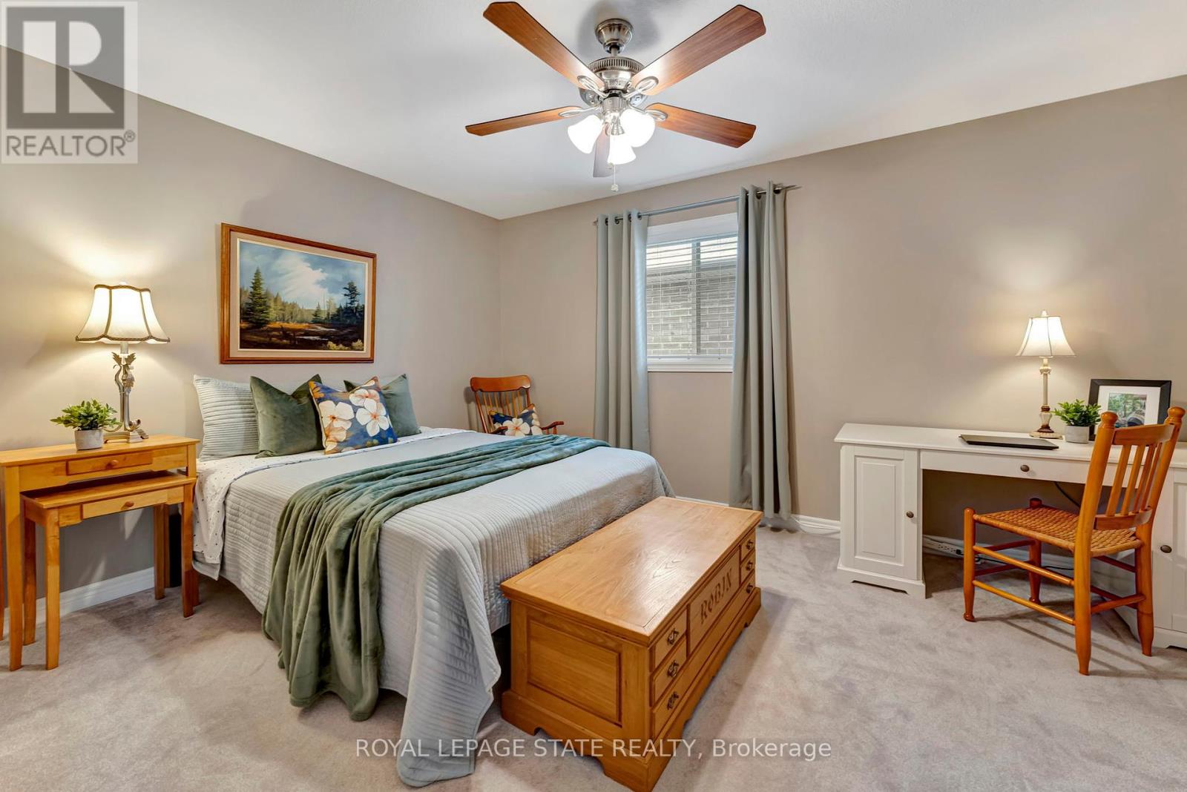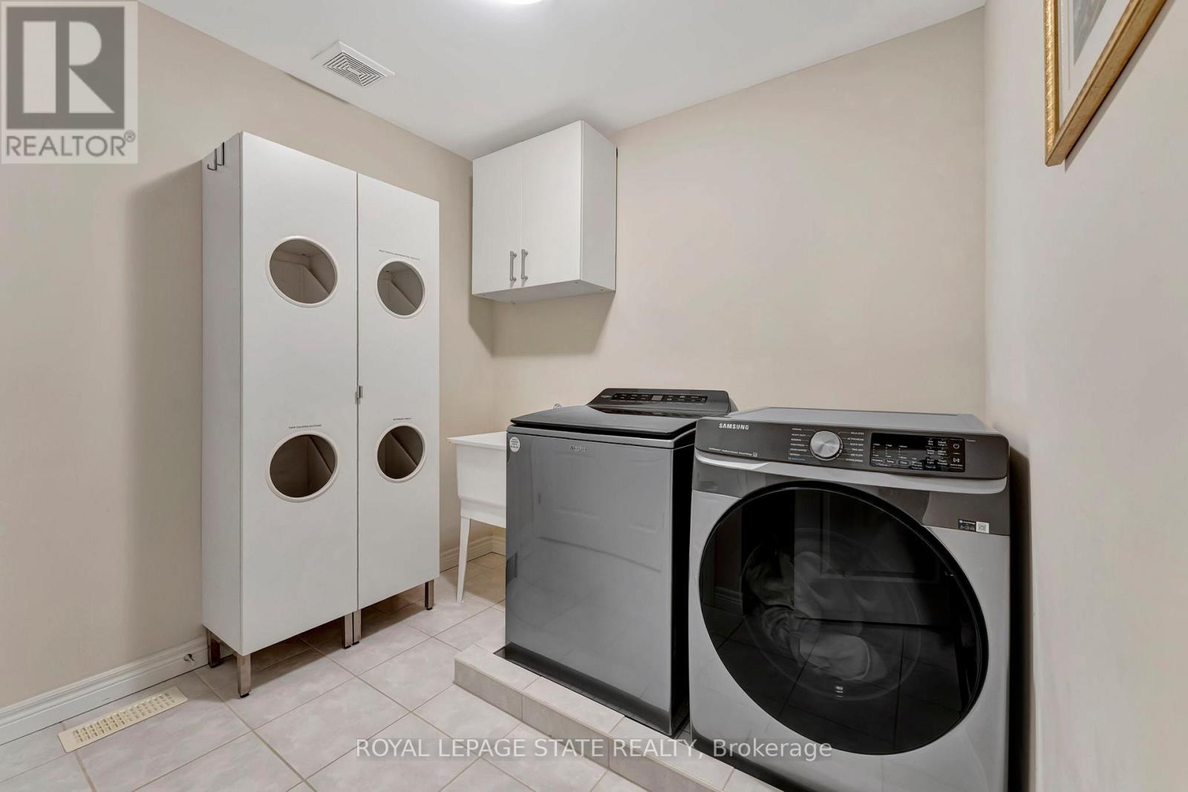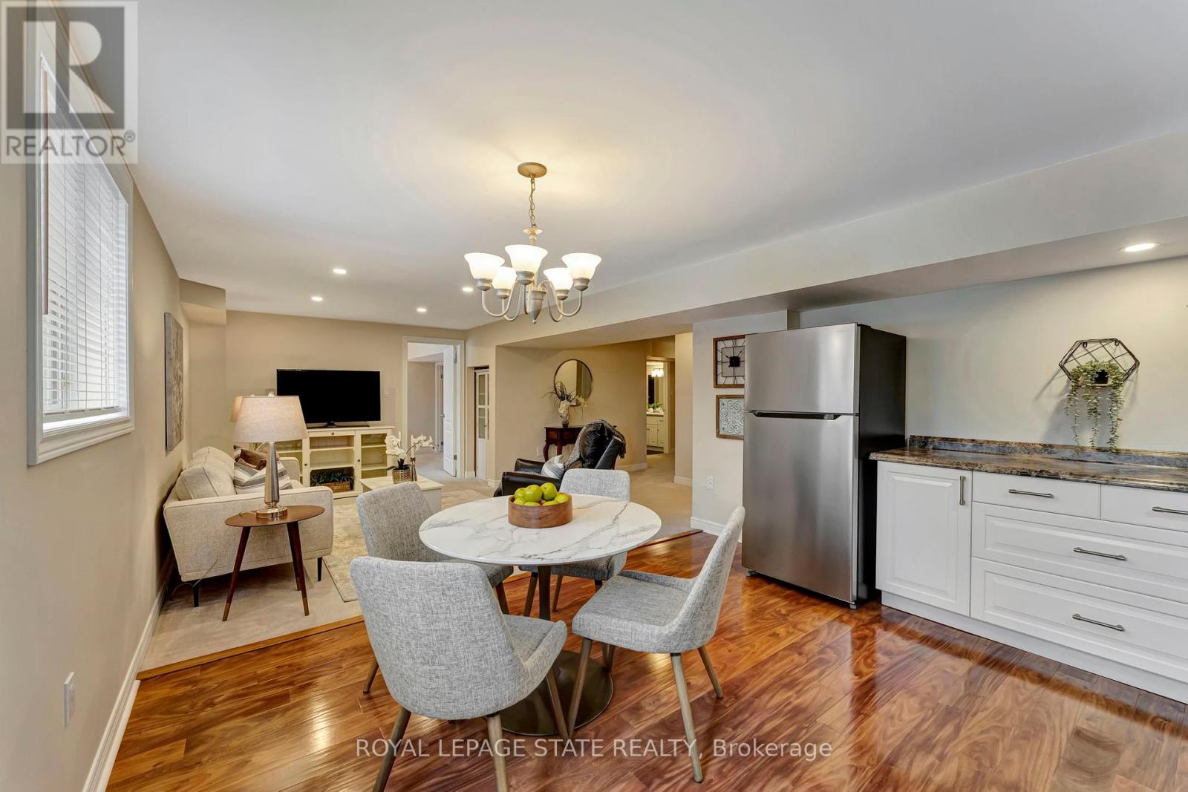267 Mothers Street Hamilton, Ontario L9B 0E2
$1,499,900
Stunning 3,200 sq/ft executive home built by Marz Homes sits on a large pool sized lot boasting 4+2 bedrooms and 4.5 bathrooms, perfect for a growing / multi generational family. The main floor features 9 ft ceilings, an eat-in kitchen with granite countertops, full-height cabinetry, stainless steel appliances, a gas stove, and a full pantry. The main floor features a cozy family room with a gas fireplace, separate formal dining room, den/office and a mudroom with garage entrance. Upstairs, you'll find four large bedrooms, each with walk-in closets & convenient bedroom level laundry room. The primary bedroom includes a sitting area, an oversized walk-in closet, and a luxury ensuite. The basement features an additional 1,545 sq/ft of finished space with an in-law suite finished by the builder, featuring two separate entrances, oversized windows, and a full eat-in kitchen with new stainless steel appliances. It includes 1 bedroom with a walk-in closet, in suite laundry and a 5-piece bath, with the potential to open a doorway to make it a 2 bedroom, 2 bath unit. The exterior of the home is brick & stone, a paved driveway with concrete borders & walkway, a full 6-zone sprinkler system, photocell light system, a 10x10 shed with hydro, and a new 12x12 deck with gas bbq line. The double garage includes additional storage & access to basement. Dont miss this amazing opportunity! (id:24801)
Property Details
| MLS® Number | X11936093 |
| Property Type | Single Family |
| Community Name | Rural Glanbrook |
| Amenities Near By | Park |
| Equipment Type | Water Heater - Gas |
| Features | Conservation/green Belt, In-law Suite |
| Parking Space Total | 4 |
| Rental Equipment Type | Water Heater - Gas |
| Structure | Deck, Shed |
Building
| Bathroom Total | 5 |
| Bedrooms Above Ground | 4 |
| Bedrooms Below Ground | 2 |
| Bedrooms Total | 6 |
| Amenities | Fireplace(s) |
| Appliances | Garage Door Opener Remote(s), Blinds, Dishwasher, Dryer, Microwave, Refrigerator, Stove, Washer |
| Basement Development | Finished |
| Basement Features | Separate Entrance |
| Basement Type | N/a (finished) |
| Construction Style Attachment | Detached |
| Cooling Type | Central Air Conditioning |
| Exterior Finish | Brick, Stone |
| Fireplace Present | Yes |
| Foundation Type | Poured Concrete |
| Half Bath Total | 1 |
| Heating Fuel | Natural Gas |
| Heating Type | Forced Air |
| Stories Total | 2 |
| Size Interior | 3,000 - 3,500 Ft2 |
| Type | House |
| Utility Water | Municipal Water |
Parking
| Attached Garage |
Land
| Acreage | No |
| Fence Type | Fenced Yard |
| Land Amenities | Park |
| Sewer | Sanitary Sewer |
| Size Depth | 126 Ft ,3 In |
| Size Frontage | 50 Ft |
| Size Irregular | 50 X 126.3 Ft |
| Size Total Text | 50 X 126.3 Ft|under 1/2 Acre |
https://www.realtor.ca/real-estate/27831531/267-mothers-street-hamilton-rural-glanbrook
Contact Us
Contact us for more information
Kevin Robb
Salesperson
jenniferandkevin.ca
1122 Wilson St West #200
Ancaster, Ontario L9G 3K9
(905) 648-4451
(905) 648-7393











































