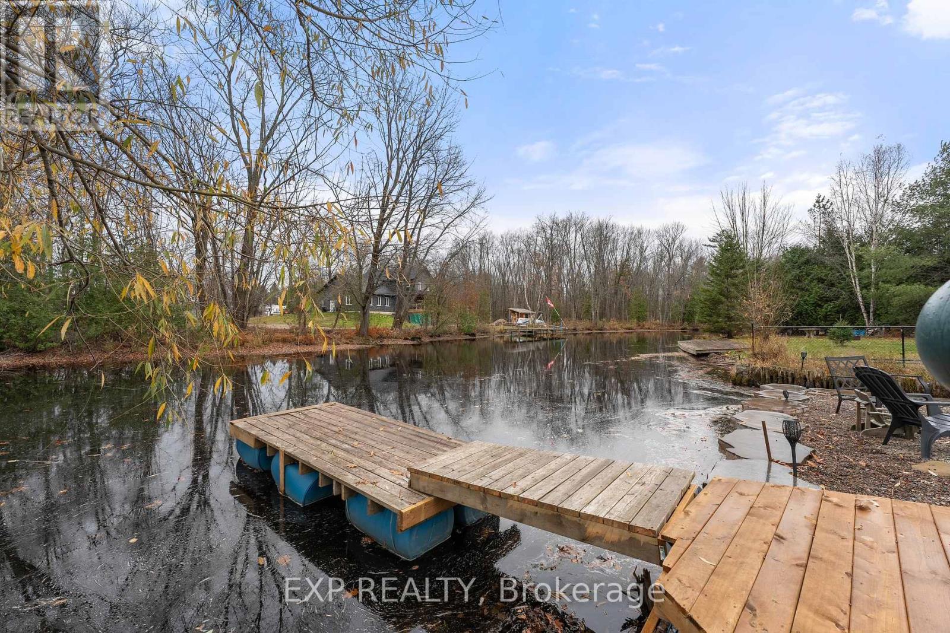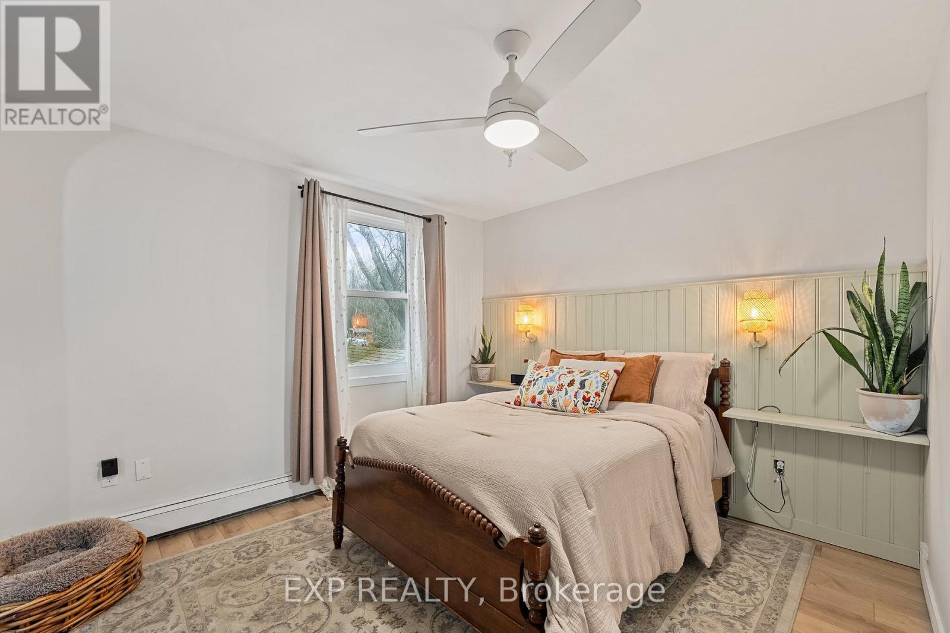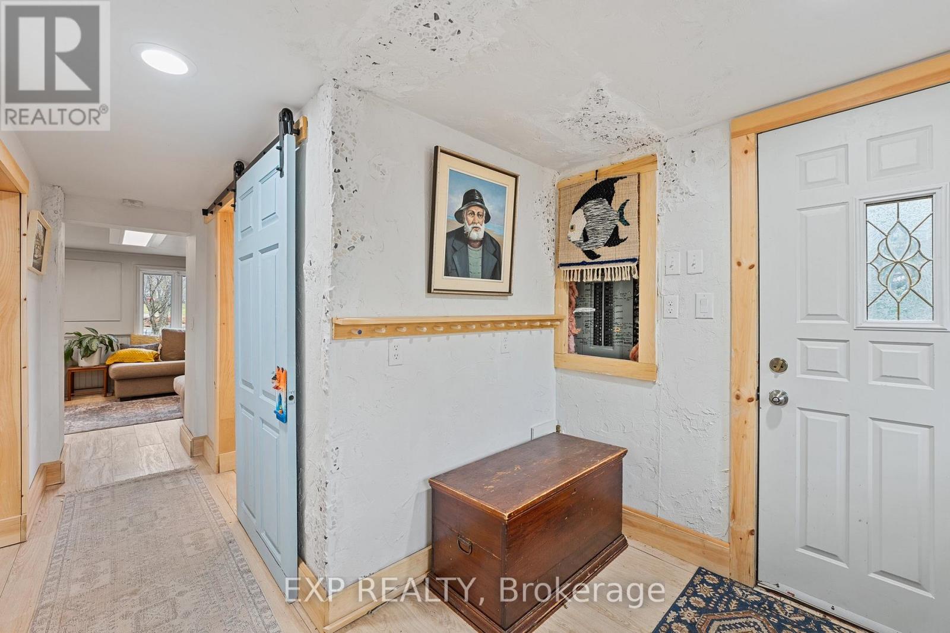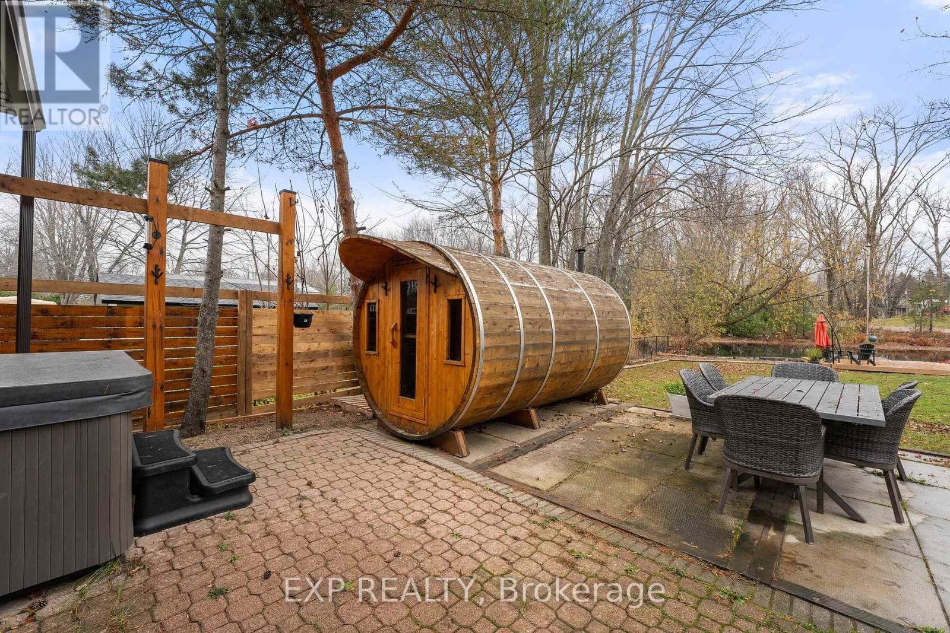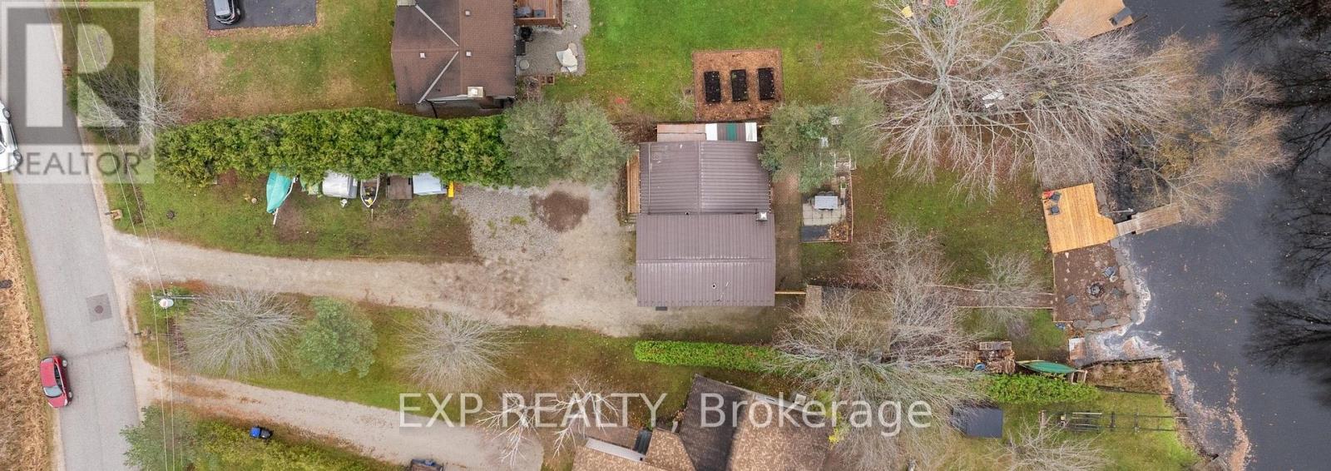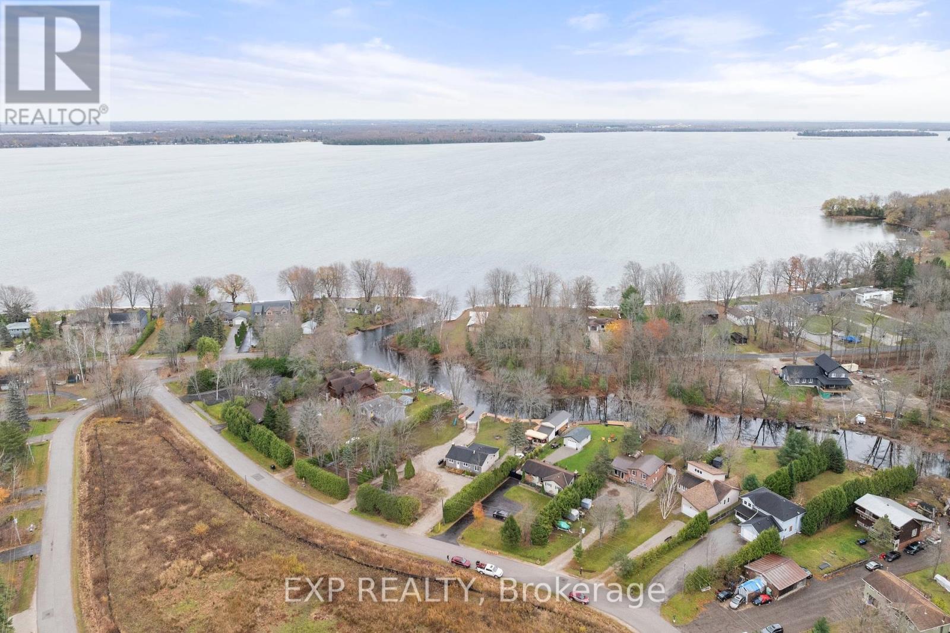2668 Westshore Crescent Severn, Ontario L3V 0V8
$979,000
Discover Your Dream Escape! This Stunning Brick Side Split On The Riverfront Of Lake Couchiching Features 4 Spacious Bedrooms And Numerous Modern Upgrades Throughout. Nestled On A Quiet Cul-De-Sac, This Beautifully Landscaped Paradise Boasts Deeded Waterfront Access, Perfect For Kayaking, Boating, Or Canoeing Right From Your Backyard. Enjoy Community Beach Access Just A Short Walk Away, Ideal For Sunny Days By The Water. Unwind In The Sauna Or Hot Tub, And Indulge In Fresh Eggs From Your Charming Chicken Coop. Ideally Located Near Amenities And Schools, This Home Offers The Perfect Blend Of Tranquility And Convenience. Dont Miss Your Chance To Own This Upgraded Riverside Oasis! **** EXTRAS **** Fridge, Stove, Microwave, Dishwasher, Washer, Dryer, Sauna, Hot tub, Chicken Coop, Canoe Rack (id:24801)
Property Details
| MLS® Number | S11880639 |
| Property Type | Single Family |
| Community Name | West Shore |
| Amenities Near By | Beach, Park |
| Community Features | School Bus |
| Features | Cul-de-sac, Irregular Lot Size, Carpet Free, Sauna |
| Parking Space Total | 11 |
| Structure | Patio(s), Deck, Shed, Dock |
| View Type | River View, Direct Water View |
| Water Front Type | Waterfront |
Building
| Bathroom Total | 2 |
| Bedrooms Above Ground | 4 |
| Bedrooms Total | 4 |
| Appliances | Hot Tub, Dishwasher, Dryer, Microwave, Refrigerator, Sauna, Stove, Washer |
| Basement Type | Crawl Space |
| Construction Style Attachment | Detached |
| Construction Style Split Level | Sidesplit |
| Exterior Finish | Brick |
| Fireplace Present | Yes |
| Flooring Type | Hardwood, Tile, Laminate, Vinyl |
| Foundation Type | Poured Concrete, Slab |
| Heating Fuel | Natural Gas |
| Heating Type | Radiant Heat |
| Size Interior | 1,500 - 2,000 Ft2 |
| Type | House |
| Utility Water | Municipal Water |
Parking
| Detached Garage |
Land
| Access Type | Highway Access, Year-round Access, Private Docking |
| Acreage | No |
| Fence Type | Fenced Yard |
| Land Amenities | Beach, Park |
| Sewer | Sanitary Sewer |
| Size Depth | 250 Ft ,7 In |
| Size Frontage | 80 Ft |
| Size Irregular | 80 X 250.6 Ft ; See Schedule C |
| Size Total Text | 80 X 250.6 Ft ; See Schedule C|under 1/2 Acre |
| Zoning Description | Sr2 |
Rooms
| Level | Type | Length | Width | Dimensions |
|---|---|---|---|---|
| Second Level | Primary Bedroom | 3.67 m | 5.51 m | 3.67 m x 5.51 m |
| Second Level | Bedroom 2 | 2.76 m | 3.35 m | 2.76 m x 3.35 m |
| Second Level | Bedroom 3 | 3.35 m | 2.75 m | 3.35 m x 2.75 m |
| Second Level | Bathroom | 1.53 m | 1.83 m | 1.53 m x 1.83 m |
| Main Level | Kitchen | 3.98 m | 7.02 m | 3.98 m x 7.02 m |
| Ground Level | Bedroom 4 | 2.45 m | 3.98 m | 2.45 m x 3.98 m |
| Ground Level | Living Room | 3.07 m | 5.48 m | 3.07 m x 5.48 m |
| Ground Level | Bathroom | 1.53 m | 2.45 m | 1.53 m x 2.45 m |
Utilities
| Cable | Installed |
| Electricity Connected | Connected |
| Natural Gas Available | Available |
| Telephone | Nearby |
| Sewer | Installed |
https://www.realtor.ca/real-estate/27708184/2668-westshore-crescent-severn-west-shore-west-shore
Contact Us
Contact us for more information
Jennifer Jones
Salesperson
(416) 702-1146
www.jj.team/
www.facebook.com/jennifer.jjteam/
twitter.com/Jennife42134793
www.linkedin.com/in/jennifer-jones-b4810bb3/
4711 Yonge St 10/flr Ste B
Toronto, Ontario M2N 6K8
(866) 530-7737
Lisa Marie Burgess
Salesperson
4711 Yonge St 10th Flr, 106430
Toronto, Ontario M2N 6K8
(866) 530-7737





