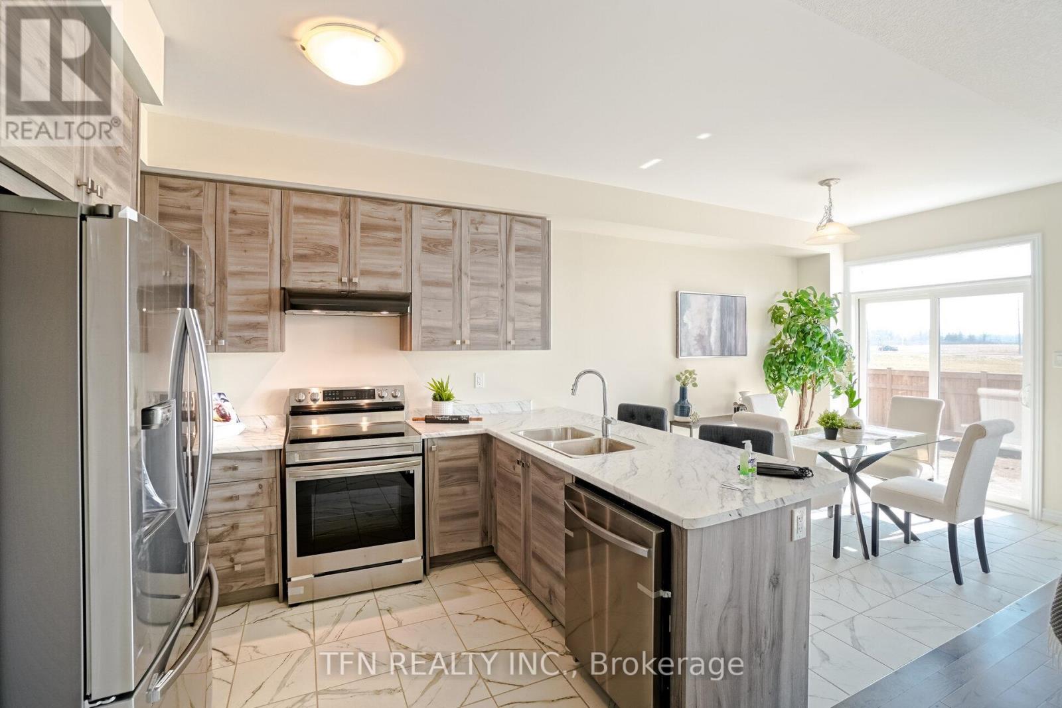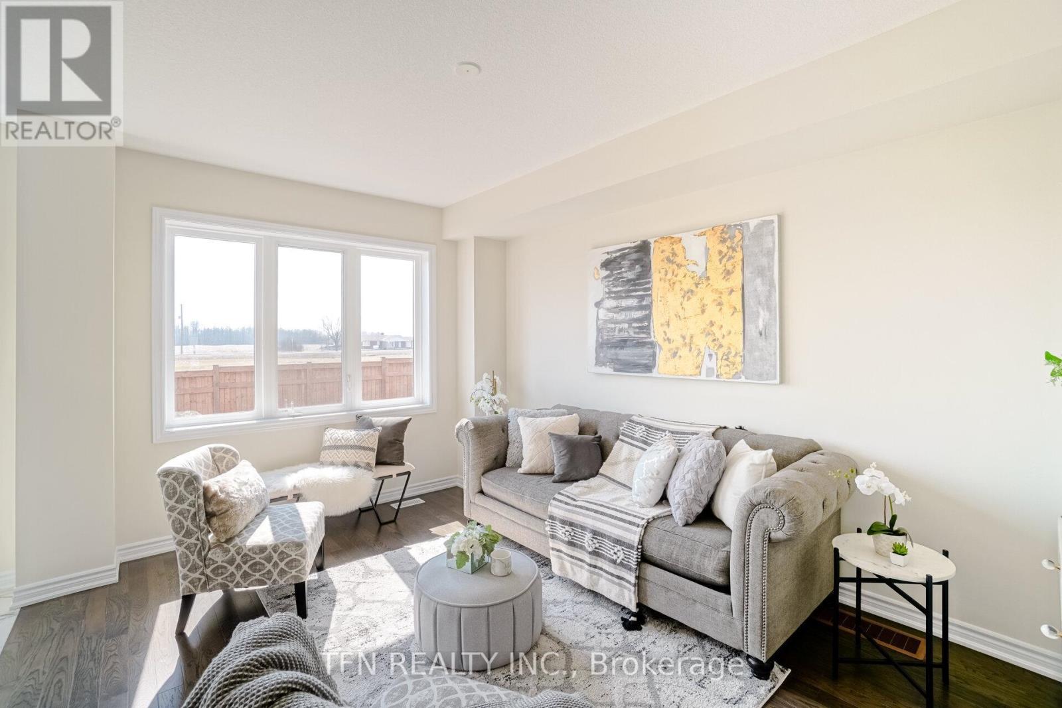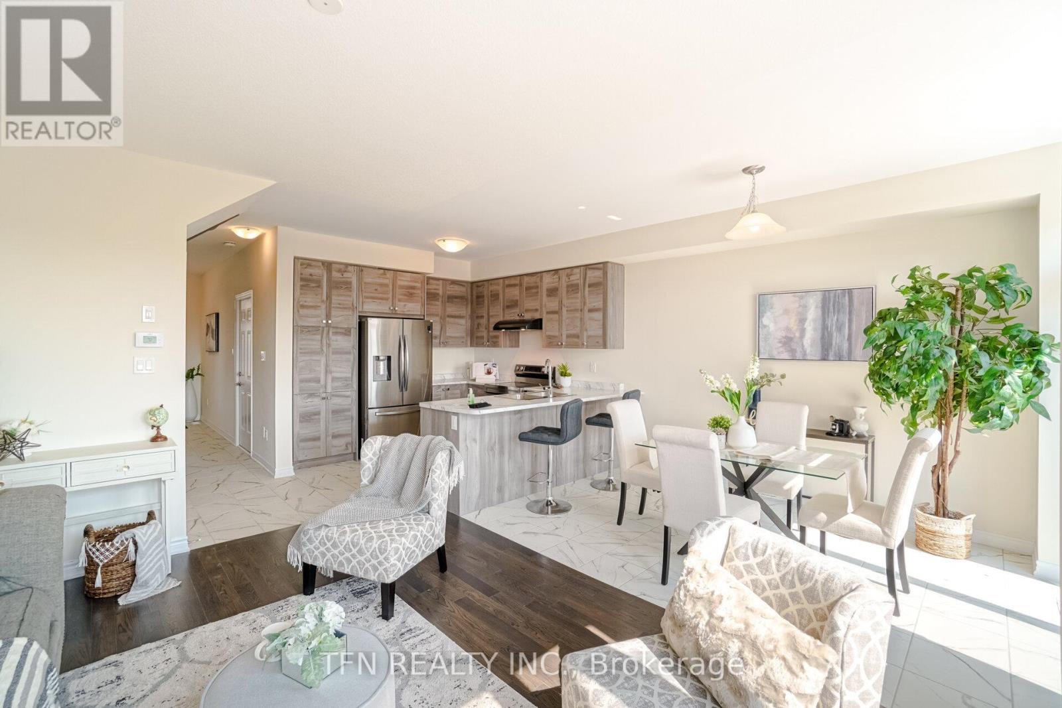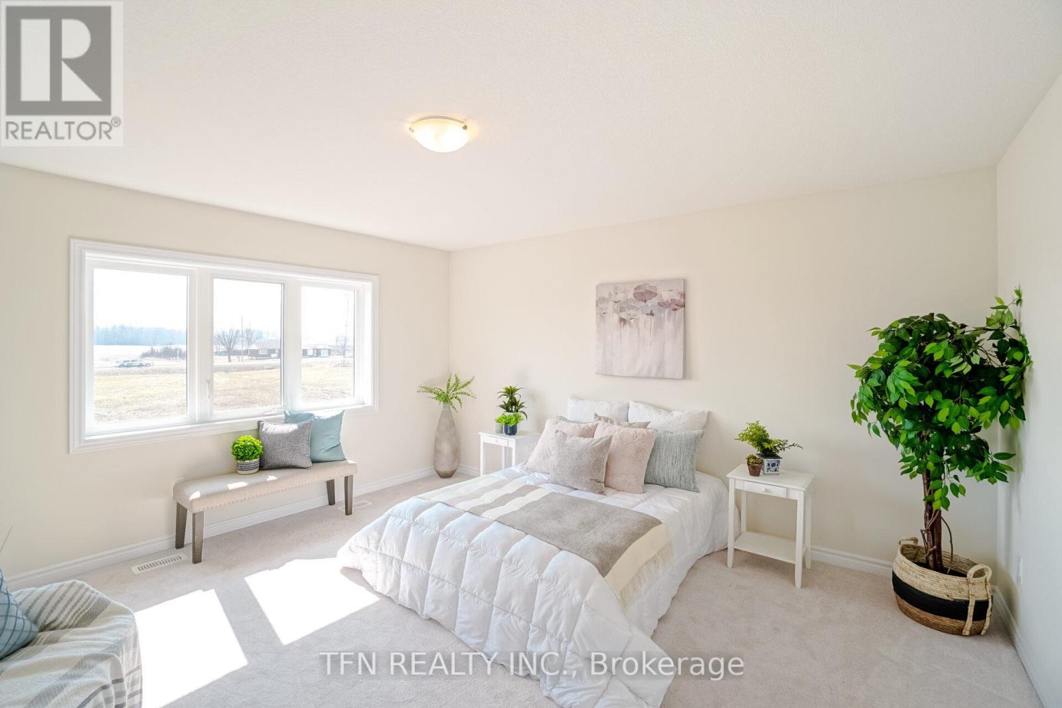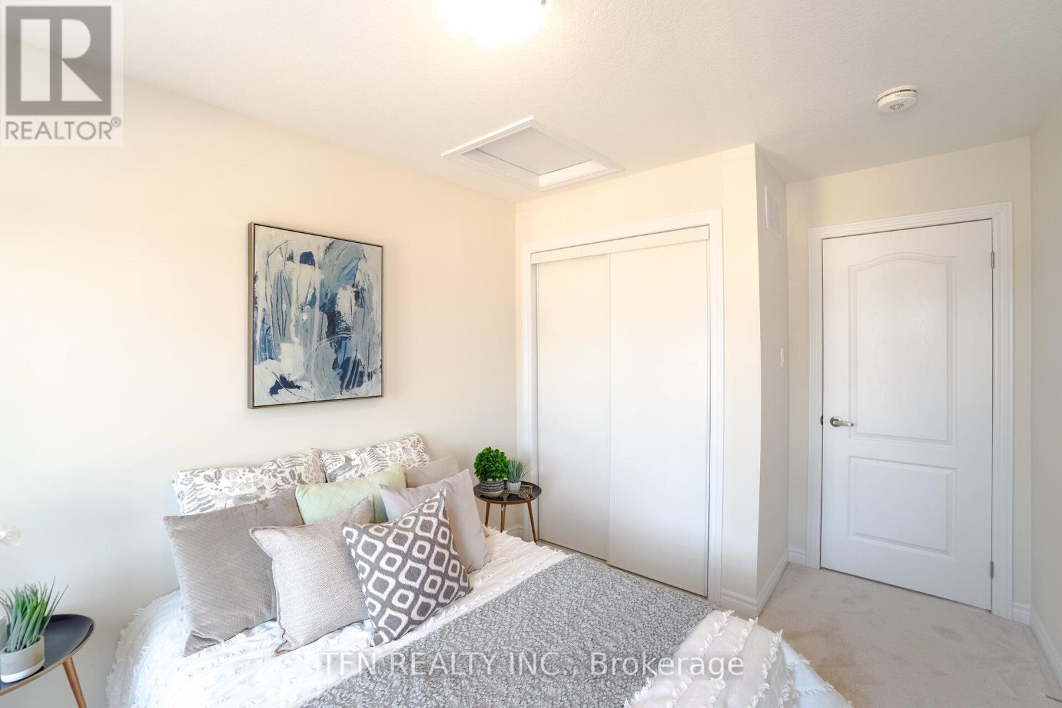266 Explorer Way Thorold, Ontario L2V 0K2
3 Bedroom
3 Bathroom
1099.9909 - 1499.9875 sqft
Central Air Conditioning, Ventilation System
Forced Air
$629,000
About 2 Years New Townhouse. No Neighbors In Back, Huge Backyard with Premium Lot. Lots of Natural Light. Long Driveway (can fit 2 cars in Driveway). Highly Upgraded Kitchen W/Top Of The Line Kitchen Appliances, Hardwood On Main, Upgraded Stairs. Convenience Of 2nd Floor Laundry. Fantastic and Practical Layout. 3 Good Sized Bedrooms With 2 Full Baths On 2nd Floor. **** EXTRAS **** Refrigerator, Stove, Dishwasher, Dryer & Washer, Air Conditioning, All Window Coverings, All Light Fixtures (id:24801)
Property Details
| MLS® Number | X9509077 |
| Property Type | Single Family |
| AmenitiesNearBy | Park, Schools |
| ParkingSpaceTotal | 3 |
| Structure | Porch |
Building
| BathroomTotal | 3 |
| BedroomsAboveGround | 3 |
| BedroomsTotal | 3 |
| BasementDevelopment | Unfinished |
| BasementType | Full (unfinished) |
| ConstructionStyleAttachment | Attached |
| CoolingType | Central Air Conditioning, Ventilation System |
| ExteriorFinish | Stone, Vinyl Siding |
| FlooringType | Hardwood, Ceramic, Carpeted |
| FoundationType | Concrete |
| HalfBathTotal | 1 |
| HeatingFuel | Natural Gas |
| HeatingType | Forced Air |
| StoriesTotal | 2 |
| SizeInterior | 1099.9909 - 1499.9875 Sqft |
| Type | Row / Townhouse |
| UtilityWater | Municipal Water |
Parking
| Garage |
Land
| Acreage | No |
| LandAmenities | Park, Schools |
| Sewer | Sanitary Sewer |
| SizeDepth | 106 Ft ,6 In |
| SizeFrontage | 20 Ft |
| SizeIrregular | 20 X 106.5 Ft |
| SizeTotalText | 20 X 106.5 Ft |
Rooms
| Level | Type | Length | Width | Dimensions |
|---|---|---|---|---|
| Second Level | Bedroom | 4.11 m | 4.42 m | 4.11 m x 4.42 m |
| Second Level | Bathroom | 2.25 m | 1.5 m | 2.25 m x 1.5 m |
| Second Level | Bedroom | 3.05 m | 3.3 m | 3.05 m x 3.3 m |
| Second Level | Bedroom | 2.74 m | 3.15 m | 2.74 m x 3.15 m |
| Second Level | Bathroom | 2.25 m | 2.25 m x Measurements not available | |
| Second Level | Laundry Room | 1.25 m | 1.5 m | 1.25 m x 1.5 m |
| Ground Level | Great Room | 3.45 m | 4.41 m | 3.45 m x 4.41 m |
| Ground Level | Eating Area | 2.44 m | 3.5 m | 2.44 m x 3.5 m |
| Ground Level | Kitchen | 3.1 m | 3.35 m | 3.1 m x 3.35 m |
https://www.realtor.ca/real-estate/27576668/266-explorer-way-thorold
Interested?
Contact us for more information
Manish Patel
Broker
Tfn Realty Inc.
71 Villarboit Cres #2
Vaughan, Ontario L4K 4K2
71 Villarboit Cres #2
Vaughan, Ontario L4K 4K2








