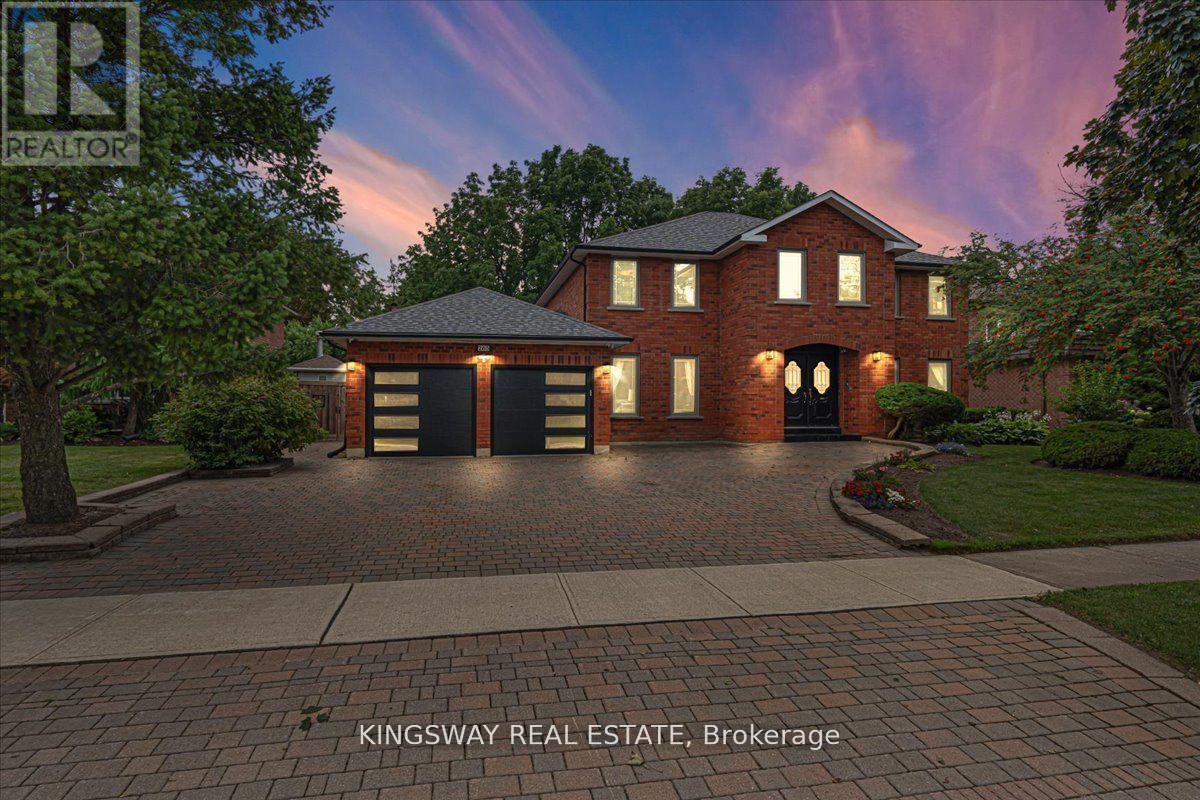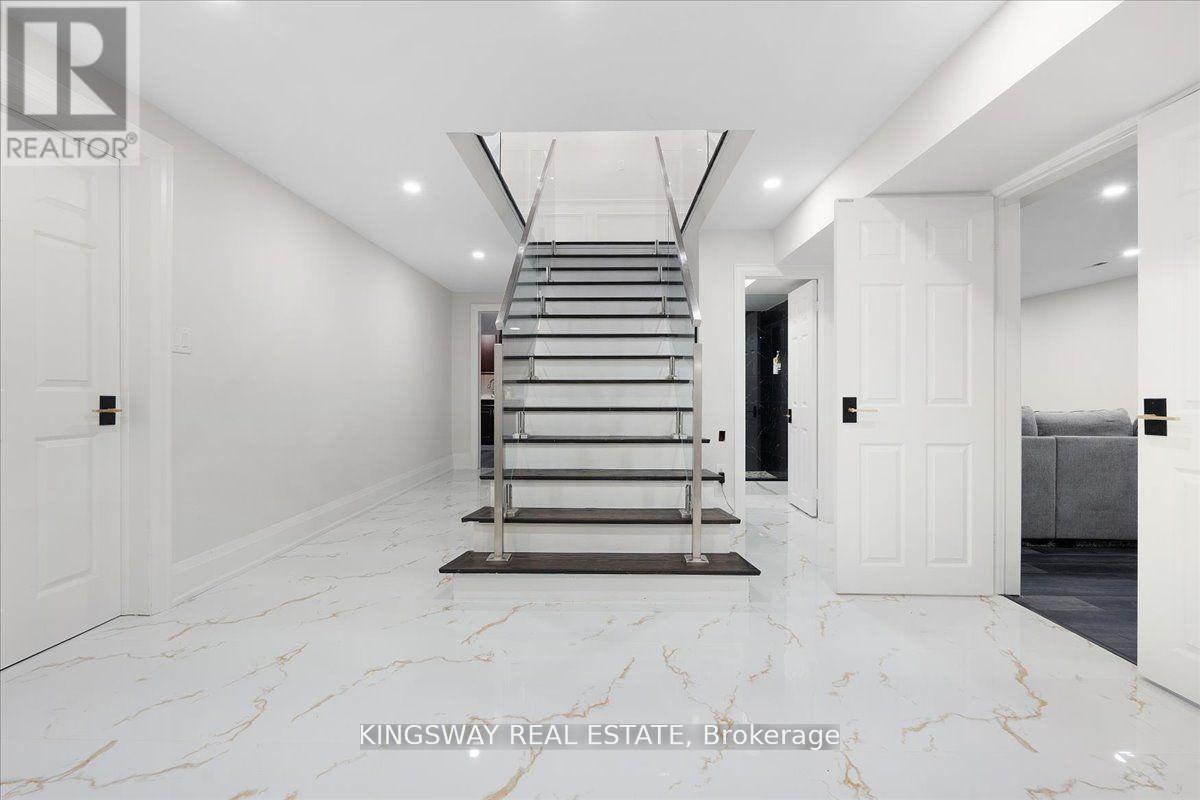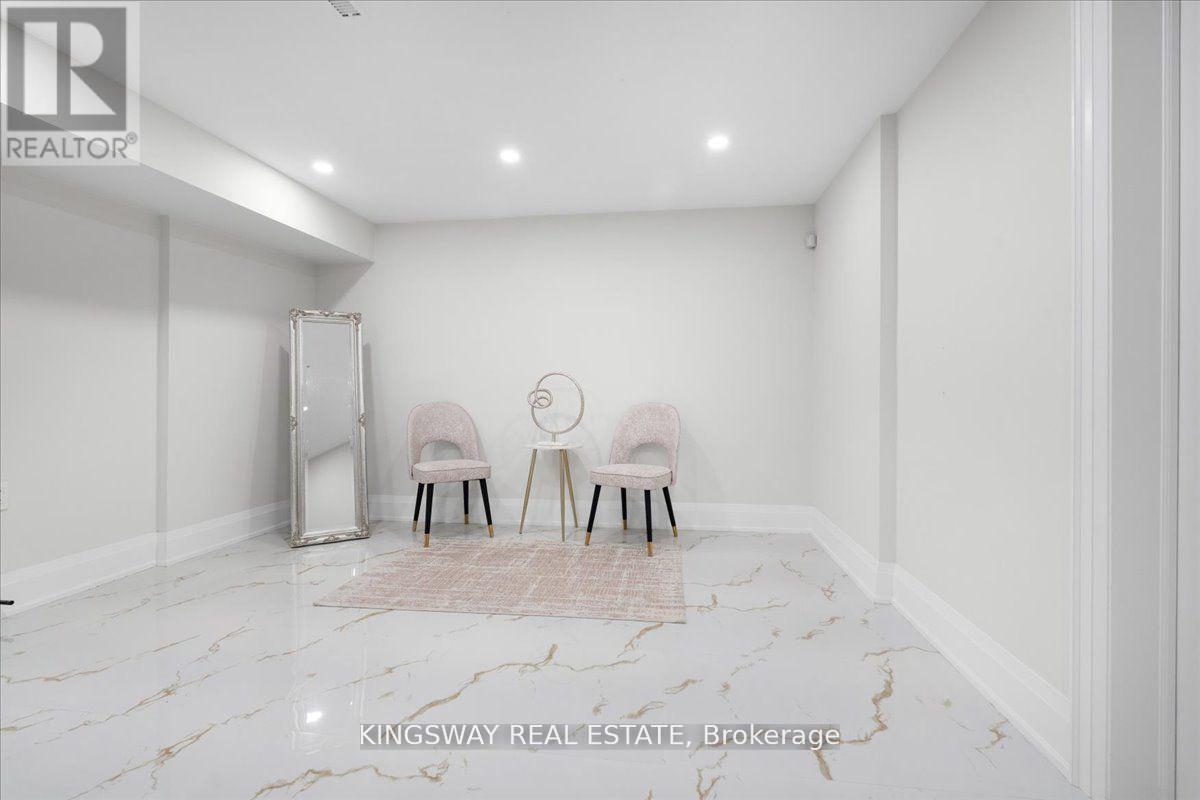265 Wycliffe Avenue Vaughan, Ontario L4L 3N7
$2,499,988
This stunning dream home has recently undergone many renovations. It is located in a prestigious million-dollar neighborhood and boasts a fantastic premium lot that backs onto the golf course. The property features a gorgeous swimming pool, beautifully landscaped huge backyard oasis for total privacy, and a completely renovated gourmet chef's kitchen with granite counters, backsplash, pantry, and solarium. Additionally, it includes a gas fireplace, an amazing master retreat with a 6-piece ensuite, and a walk-out balcony. The professionally finished basement apartment with a separate entrance features a recreation area, kitchen, two bedrooms, a bathroom, and separate laundry. The property also boasts an interlocked driveway. **** EXTRAS **** Elfs, Fridge, 2 Stoves,2 Dishwashrs, 2 Washers, 2 Dryers, Cvac, Agdo, Crown Mouldings, Wainscoting, Alarm Sys, Sprinkler Sys, Closet Organizers, Windows 2018, Roof 2016, Cac/Furnace Replaced (id:24801)
Property Details
| MLS® Number | N9768069 |
| Property Type | Single Family |
| Community Name | Islington Woods |
| AmenitiesNearBy | Park, Schools |
| Features | Ravine, Carpet Free |
| ParkingSpaceTotal | 8 |
| PoolType | Inground Pool |
| Structure | Shed |
| ViewType | View |
Building
| BathroomTotal | 5 |
| BedroomsAboveGround | 4 |
| BedroomsBelowGround | 3 |
| BedroomsTotal | 7 |
| Appliances | Garage Door Opener Remote(s), Water Heater |
| BasementFeatures | Apartment In Basement, Separate Entrance |
| BasementType | N/a |
| ConstructionStyleAttachment | Detached |
| CoolingType | Central Air Conditioning |
| ExteriorFinish | Brick |
| FireplacePresent | Yes |
| FlooringType | Laminate, Ceramic |
| FoundationType | Concrete, Brick |
| HalfBathTotal | 1 |
| HeatingFuel | Natural Gas |
| HeatingType | Forced Air |
| StoriesTotal | 2 |
| SizeInterior | 3499.9705 - 4999.958 Sqft |
| Type | House |
| UtilityWater | Municipal Water |
Parking
| Attached Garage |
Land
| Acreage | No |
| FenceType | Fenced Yard |
| LandAmenities | Park, Schools |
| Sewer | Sanitary Sewer |
| SizeDepth | 148 Ft ,1 In |
| SizeFrontage | 75 Ft ,7 In |
| SizeIrregular | 75.6 X 148.1 Ft ; *swimming Pool Backs Onto Golf Course* |
| SizeTotalText | 75.6 X 148.1 Ft ; *swimming Pool Backs Onto Golf Course* |
Rooms
| Level | Type | Length | Width | Dimensions |
|---|---|---|---|---|
| Second Level | Bedroom 3 | 3.9 m | 3.6 m | 3.9 m x 3.6 m |
| Second Level | Bedroom 4 | 3.8 m | 3.6 m | 3.8 m x 3.6 m |
| Second Level | Primary Bedroom | 6.5 m | 3.8 m | 6.5 m x 3.8 m |
| Second Level | Bedroom 2 | 3.7 m | 3.6 m | 3.7 m x 3.6 m |
| Basement | Recreational, Games Room | 10.51 m | 3.87 m | 10.51 m x 3.87 m |
| Main Level | Living Room | 6.5 m | 3.7 m | 6.5 m x 3.7 m |
| Main Level | Dining Room | 4.8 m | 4 m | 4.8 m x 4 m |
| Main Level | Family Room | 5.8 m | 5.7 m | 5.8 m x 5.7 m |
| Main Level | Kitchen | 6.8 m | 3.9 m | 6.8 m x 3.9 m |
| Main Level | Eating Area | 6.8 m | 3.9 m | 6.8 m x 3.9 m |
| Main Level | Den | 4.5 m | 3.7 m | 4.5 m x 3.7 m |
| Main Level | Solarium | 4.66 m | 3.2 m | 4.66 m x 3.2 m |
Interested?
Contact us for more information
Hassib Bawari
Broker
201 City Centre Dr #1100
Mississauga, Ontario L5B 2T4









































