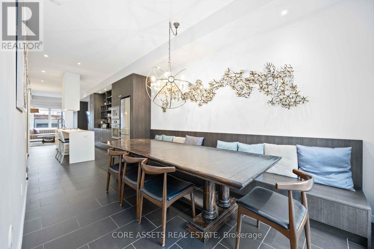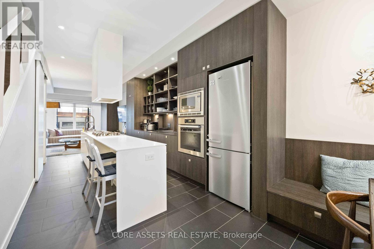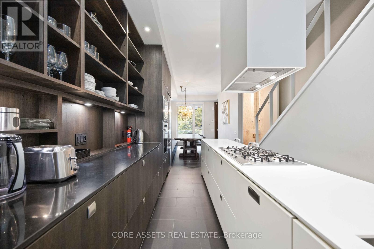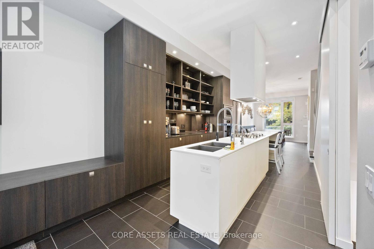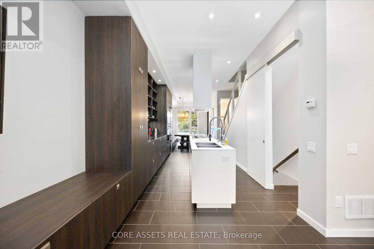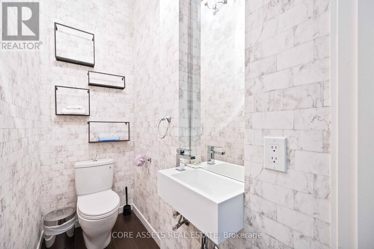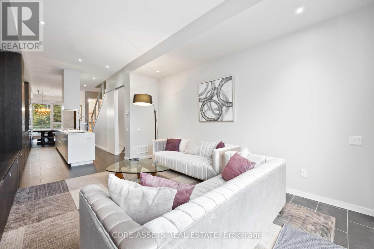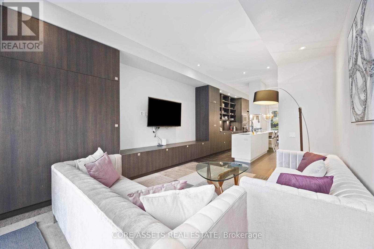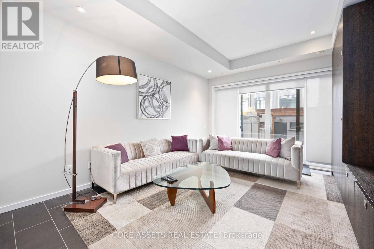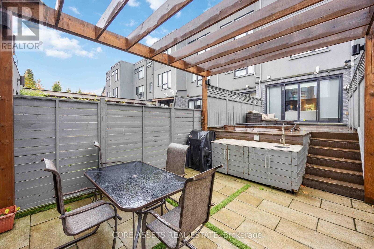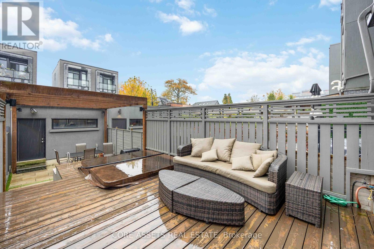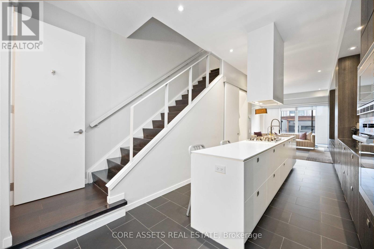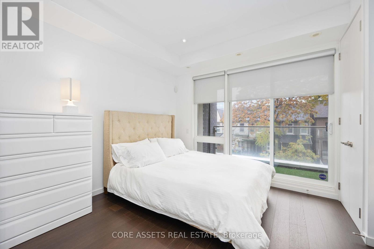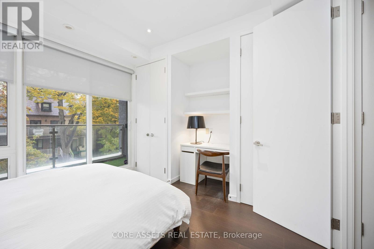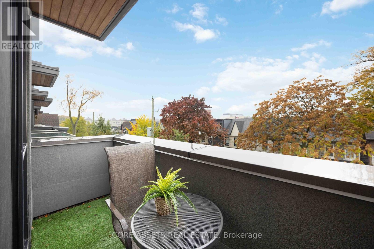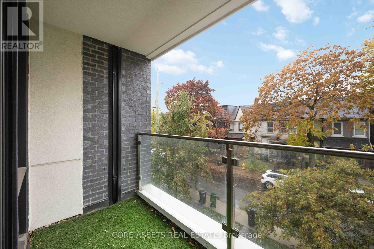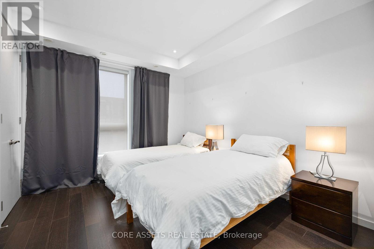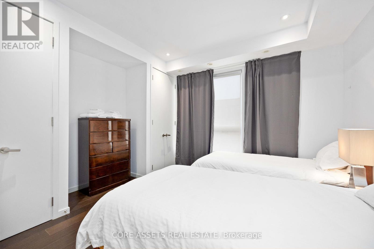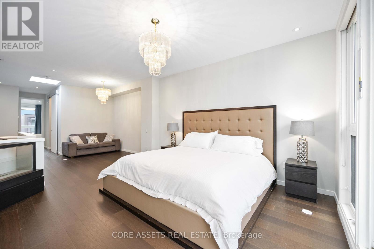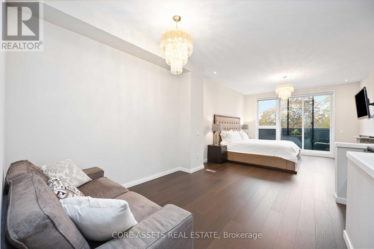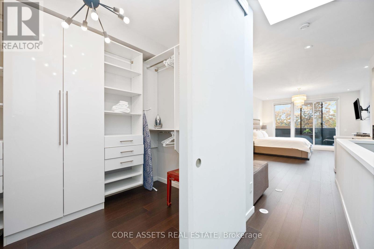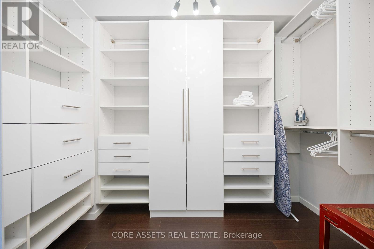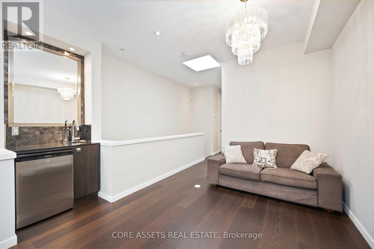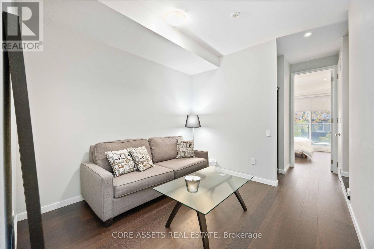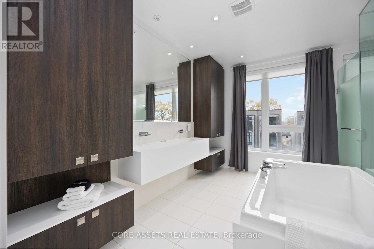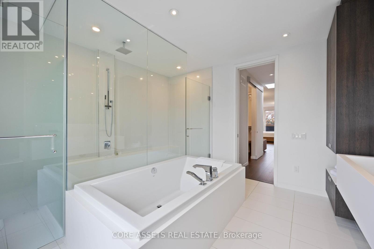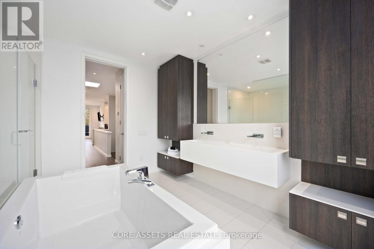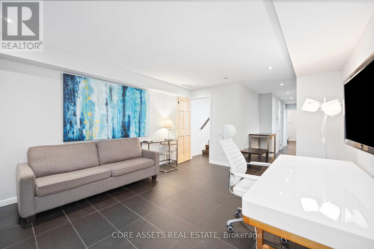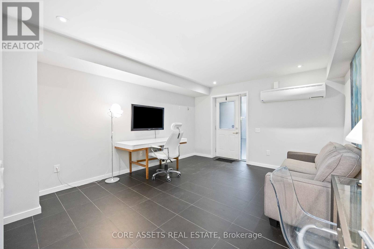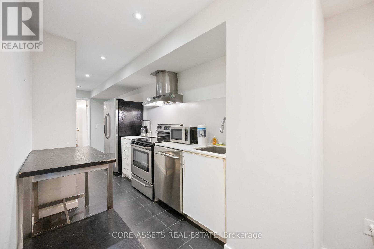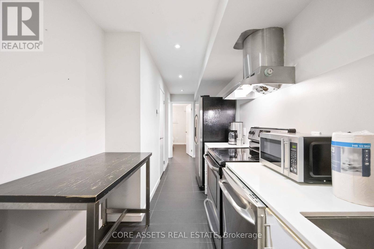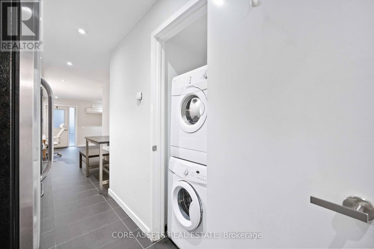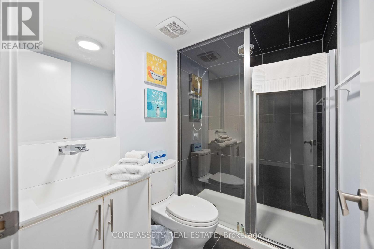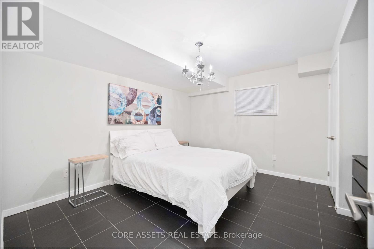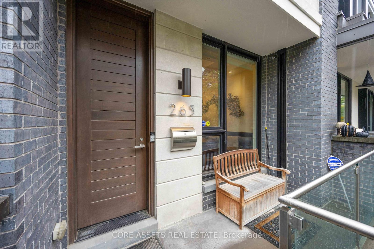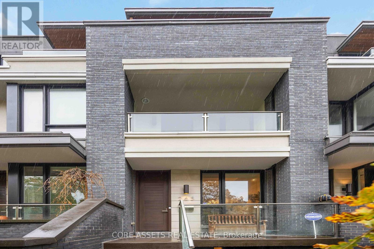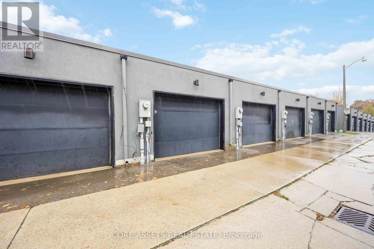265 Roxton Road Toronto, Ontario M6G 3R1
$8,950 Monthly
Welcome to 265 Roxton Road, A Modern Executive Townhome In The Heart of Little Italy! With A Beautiful Open Concept Layout, Soaring Ceilings And Luxury Finishes Throughout, The 3 + 1 Bedrooms And 5 Bathrooms Make This Spacious Home Perfect For Families. Complete With Finished Basement, Ideal For A Home Office Or Nanny / In-Law Suite With Kitchen, Laundry Room, And Separate Entrance. Main Floor Is An Entertainer's Dream With Sleek Chef's Kitchen Overlooking Living Room With Built-in Shelving/Entertainment Unit And Walk-out To Backyard Oasis. The Private Sun Drenched Deck Comes Complete With A Built-in Hot Tub And Walkdown To Stone Patio With Wet Bar/BBQ And Eating Area. The Second Floor Features 2 Large Sized Bedrooms With Ensuite Washrooms and Laundry And The Third Floor Is A Full Floor Primary Suite With Stunning 5 pc Ensuite Retreat, Wet Bar, Huge Walk-In Closet and Private Rooftop Balcony. Perfect Location, Just A Short Walk To TTC, Parks, And The Best Shops, Cafes And Restaurants. **** EXTRAS **** Price Is For A 1 Year Fully Furnished Lease, Utilities Extra. Can Also Be Leased On A Short Term Basis With Utilities Included For Extra Cost Depending On Term. (id:24801)
Property Details
| MLS® Number | C8292242 |
| Property Type | Single Family |
| Community Name | Palmerston-Little Italy |
| Amenities Near By | Park, Public Transit, Place Of Worship, Schools |
| Features | Lane |
| Parking Space Total | 1 |
Building
| Bathroom Total | 5 |
| Bedrooms Above Ground | 3 |
| Bedrooms Below Ground | 1 |
| Bedrooms Total | 4 |
| Appliances | Oven - Built-in, Dryer, Hood Fan, Microwave, Oven, Range, Refrigerator, Two Washers, Washer, Window Coverings |
| Basement Features | Apartment In Basement |
| Basement Type | N/a |
| Construction Style Attachment | Attached |
| Cooling Type | Central Air Conditioning |
| Exterior Finish | Brick |
| Foundation Type | Unknown |
| Heating Fuel | Natural Gas |
| Heating Type | Forced Air |
| Stories Total | 3 |
| Type | Row / Townhouse |
| Utility Water | Municipal Water |
Parking
| Detached Garage |
Land
| Acreage | No |
| Land Amenities | Park, Public Transit, Place Of Worship, Schools |
| Sewer | Sanitary Sewer |
| Size Irregular | 14.04 X 128.66 Ft |
| Size Total Text | 14.04 X 128.66 Ft |
Rooms
| Level | Type | Length | Width | Dimensions |
|---|---|---|---|---|
| Second Level | Bedroom 2 | 4.01 m | 3.33 m | 4.01 m x 3.33 m |
| Second Level | Bedroom 3 | 4.01 m | 3.33 m | 4.01 m x 3.33 m |
| Second Level | Den | 3.18 m | 2.97 m | 3.18 m x 2.97 m |
| Third Level | Primary Bedroom | 4.42 m | 4.01 m | 4.42 m x 4.01 m |
| Lower Level | Recreational, Games Room | 4.32 m | 3.84 m | 4.32 m x 3.84 m |
| Lower Level | Kitchen | 6.3 m | 1.52 m | 6.3 m x 1.52 m |
| Lower Level | Bedroom | 3.84 m | 3.81 m | 3.84 m x 3.81 m |
| Main Level | Living Room | 4.93 m | 4.01 m | 4.93 m x 4.01 m |
| Main Level | Kitchen | 5.16 m | 2.97 m | 5.16 m x 2.97 m |
| Main Level | Dining Room | 4.78 m | 2.92 m | 4.78 m x 2.92 m |
https://www.realtor.ca/real-estate/26825885/265-roxton-road-toronto-palmerston-little-italy
Interested?
Contact us for more information
Paul Siksna
Broker of Record
(416) 427-2650
www.coreassets.ca

142 King Street East
Toronto, Ontario M5C 1G7
(416) 398-5035
(416) 628-8145
www.coreassets.ca


