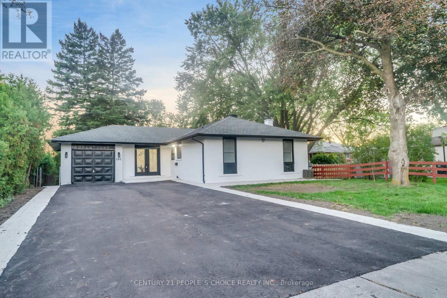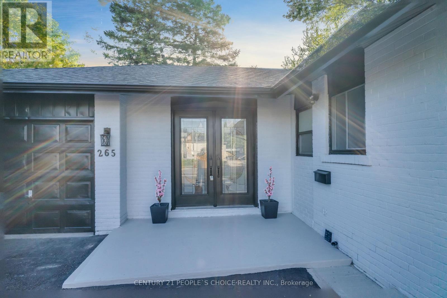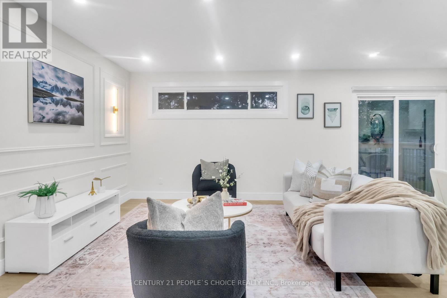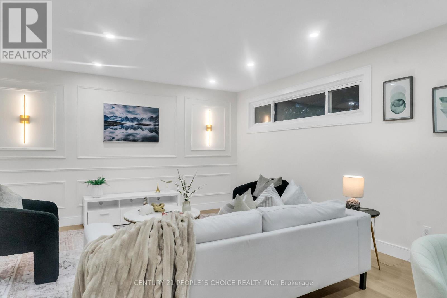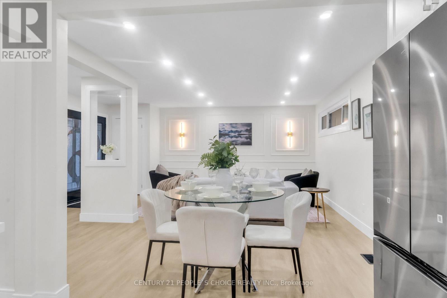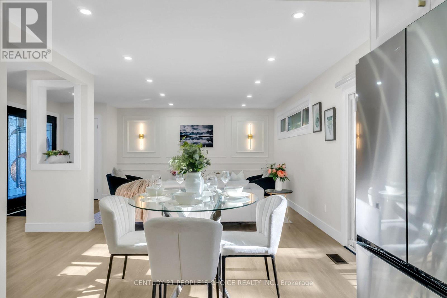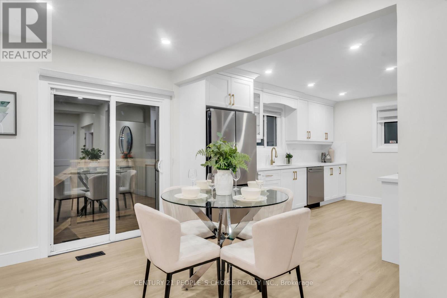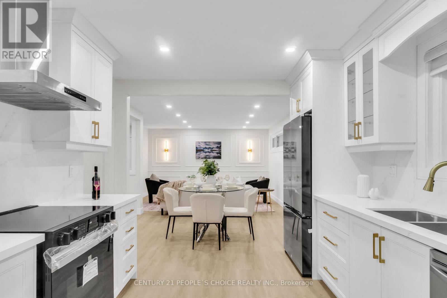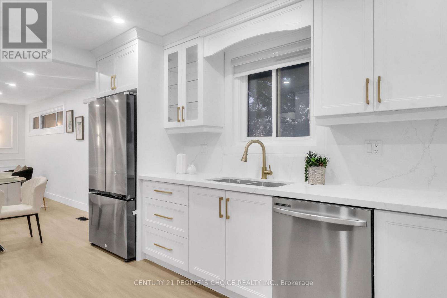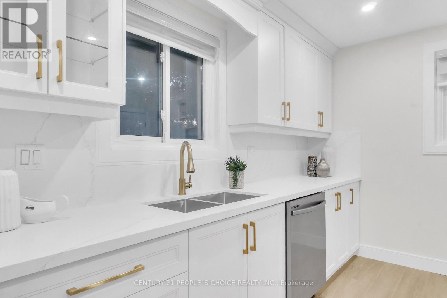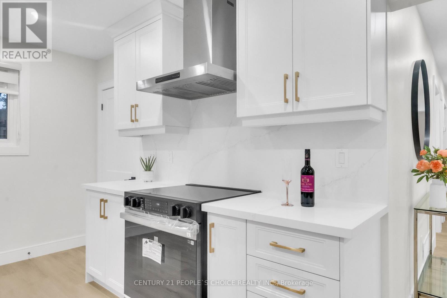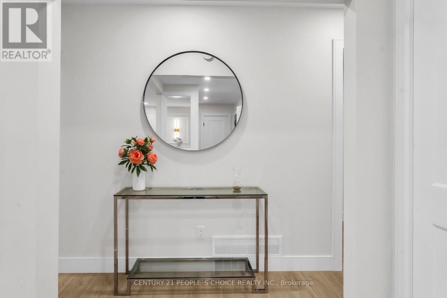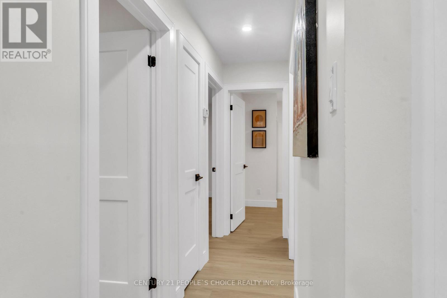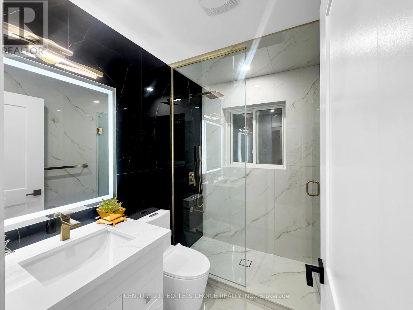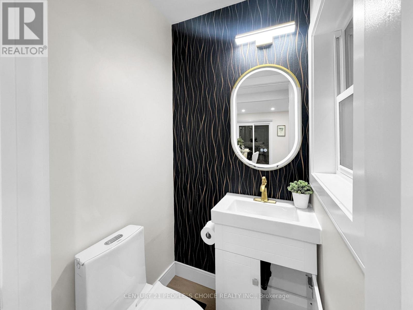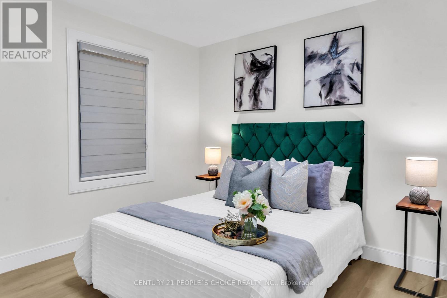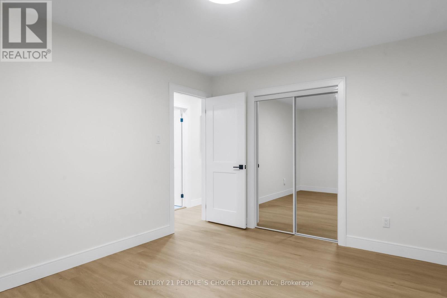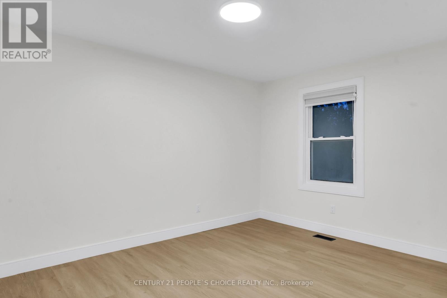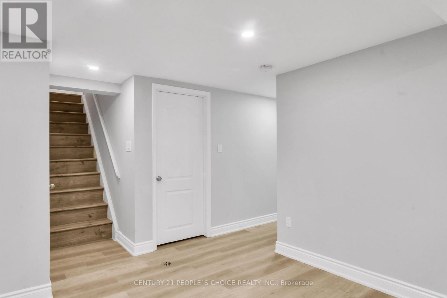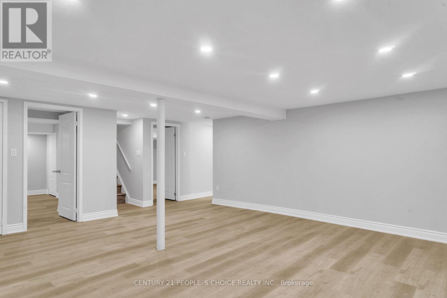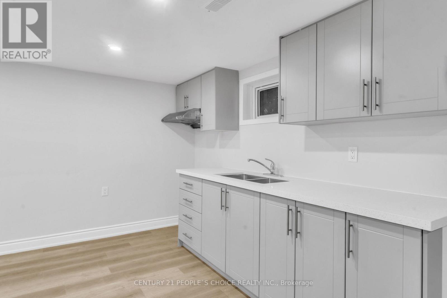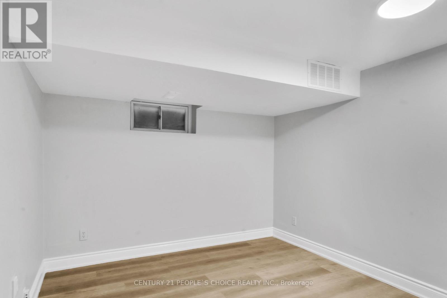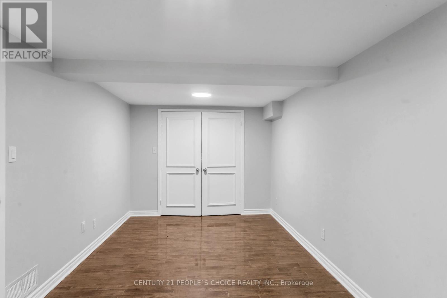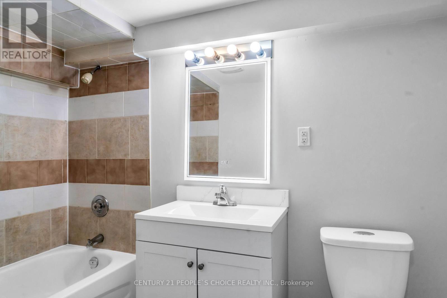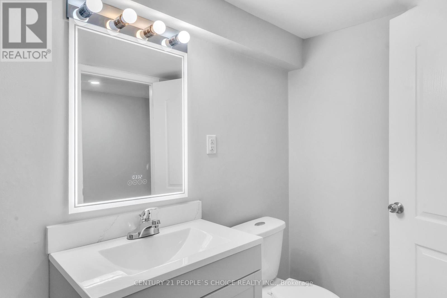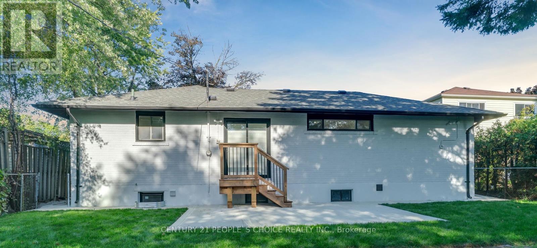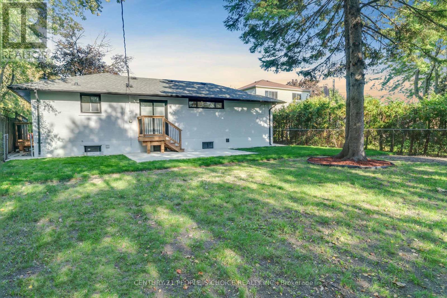265 Avondale Boulevard Brampton, Ontario L6T 1J3
$999,999
Welcome To This Stunning, Fully Renovated, Detached Brick Bungalow In A Family-Friendly Prime Neighbourhood, On A Huge Lot 55X155, Backing Onto Green Space. Thoughtfully Renovated With High-end Finishes, Custom Lighting, Premium Shaker Style Doors and Cabinetry. Family-Size Kitchen With Brand New, Latest Style Samsung Appliances. Open Concept Functional Layout With Spacious Bedrooms. Equipped With Zebra Blinds For A Sleek And Contemporary Touch. Legal Separate Entrance To Basement. Enjoy Your Own Private Backyard Oasis With Complete Privacy. Large Brand New Driveway Can Fit 8 Cars. Brand New Concrete Wrap Around And Patio. A Rare Turnkey Opportunity, Just Move In And Enjoy Or Rent Out For Immediate Income! High Demand Area With A Short Walk To Schools, Churches, Shopping Centres, Parks and Trails. Minutes Away From Bramalea City Centre and Bramalea Go Station. (id:24801)
Property Details
| MLS® Number | W12449090 |
| Property Type | Single Family |
| Community Name | Avondale |
| Equipment Type | Water Heater |
| Features | Irregular Lot Size, Carpet Free |
| Parking Space Total | 9 |
| Rental Equipment Type | Water Heater |
Building
| Bathroom Total | 3 |
| Bedrooms Above Ground | 3 |
| Bedrooms Below Ground | 3 |
| Bedrooms Total | 6 |
| Appliances | Dishwasher, Dryer, Stove, Washer, Window Coverings, Refrigerator |
| Architectural Style | Bungalow |
| Basement Development | Finished |
| Basement Features | Separate Entrance |
| Basement Type | N/a (finished) |
| Construction Style Attachment | Detached |
| Cooling Type | Central Air Conditioning |
| Exterior Finish | Brick |
| Foundation Type | Concrete |
| Half Bath Total | 1 |
| Heating Fuel | Natural Gas |
| Heating Type | Forced Air |
| Stories Total | 1 |
| Size Interior | 1,100 - 1,500 Ft2 |
| Type | House |
| Utility Water | Municipal Water |
Parking
| Attached Garage | |
| Garage |
Land
| Acreage | No |
| Sewer | Sanitary Sewer |
| Size Depth | 155 Ft ,2 In |
| Size Frontage | 55 Ft ,1 In |
| Size Irregular | 55.1 X 155.2 Ft |
| Size Total Text | 55.1 X 155.2 Ft |
Rooms
| Level | Type | Length | Width | Dimensions |
|---|---|---|---|---|
| Basement | Recreational, Games Room | 5.6 m | 5.4 m | 5.6 m x 5.4 m |
| Basement | Bedroom | 5.6 m | 2.6 m | 5.6 m x 2.6 m |
| Basement | Bedroom | 3.8 m | 2.8 m | 3.8 m x 2.8 m |
| Basement | Bedroom | 3.3 m | 2.9 m | 3.3 m x 2.9 m |
| Main Level | Living Room | 5.9 m | 5.5 m | 5.9 m x 5.5 m |
| Main Level | Dining Room | 5.9 m | 5.5 m | 5.9 m x 5.5 m |
| Main Level | Kitchen | 4.3 m | 3 m | 4.3 m x 3 m |
| Main Level | Bedroom | 3.95 m | 3.2 m | 3.95 m x 3.2 m |
| Main Level | Bedroom 2 | 3.3 m | 2.9 m | 3.3 m x 2.9 m |
| Main Level | Bedroom 3 | 3.2 m | 2.3 m | 3.2 m x 2.3 m |
https://www.realtor.ca/real-estate/28960814/265-avondale-boulevard-brampton-avondale-avondale
Contact Us
Contact us for more information
Daljeet Chahal
Salesperson
www.DaljeetChahal.Com
www.facebook.com/daljeet.s.chahal
www.linkedin.com/home?trk=nav_responsive_tab_home
1780 Albion Road Unit 2 & 3
Toronto, Ontario M9V 1C1
(416) 742-8000
(416) 742-8001


