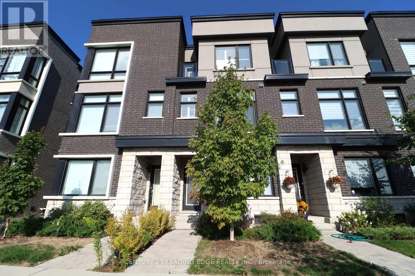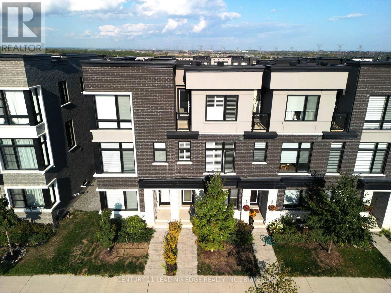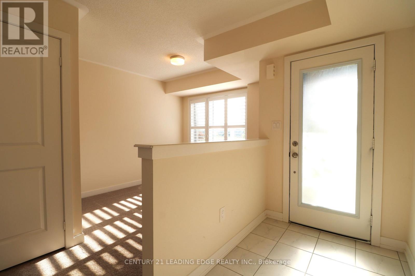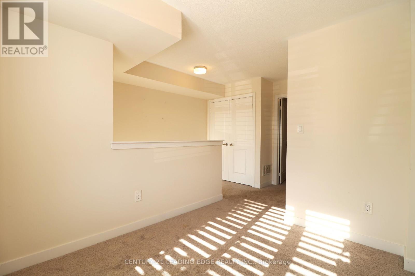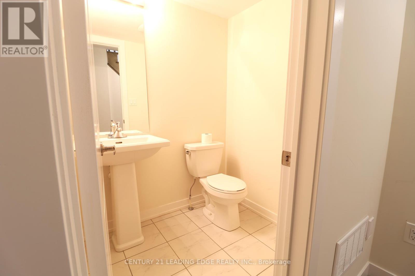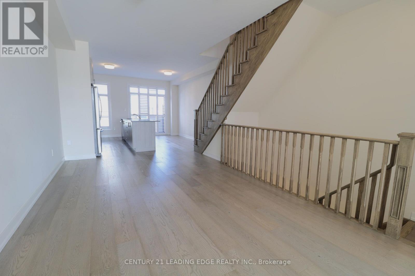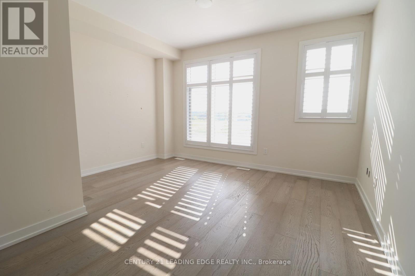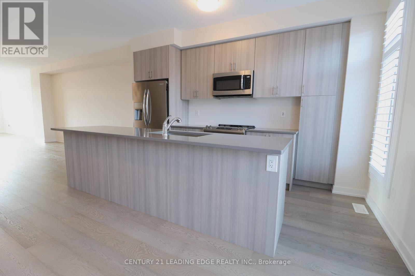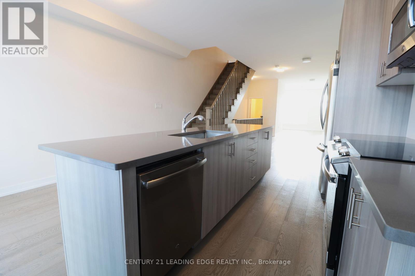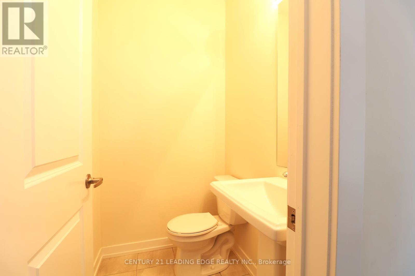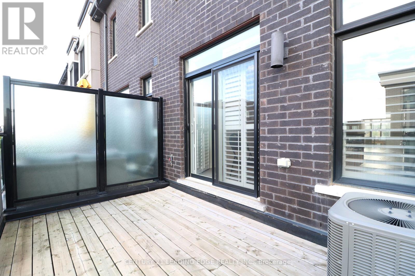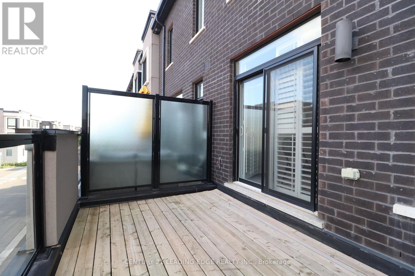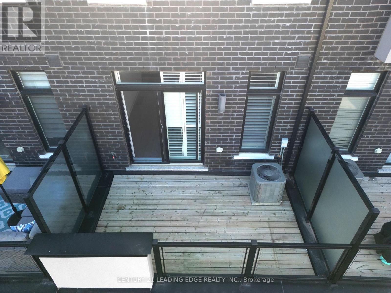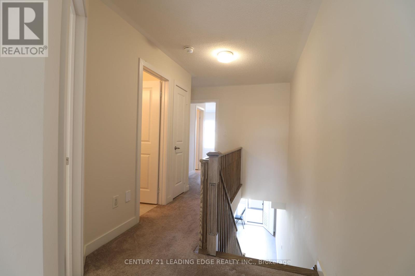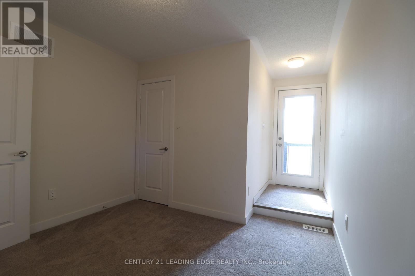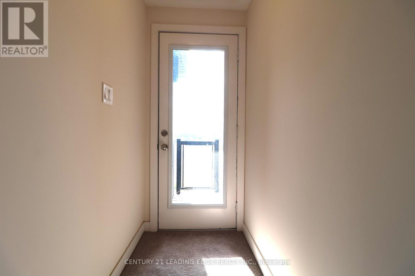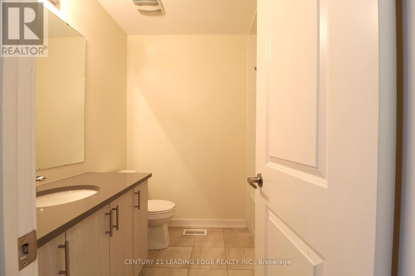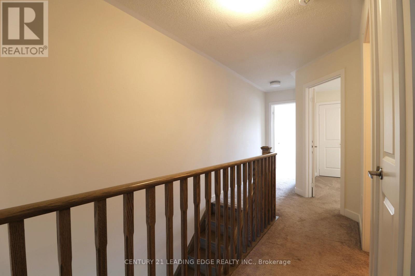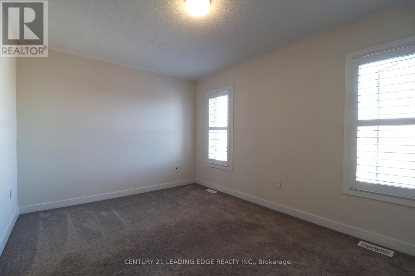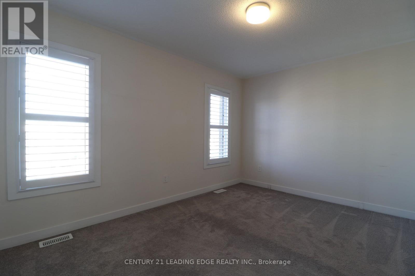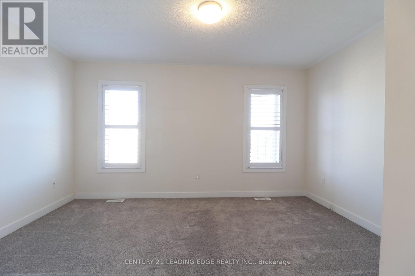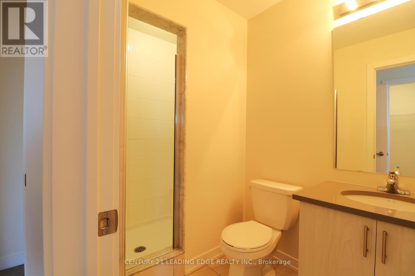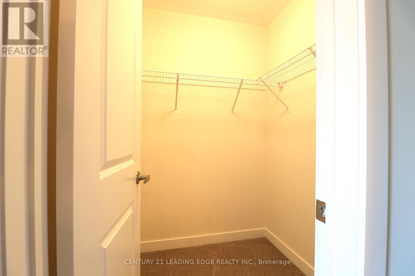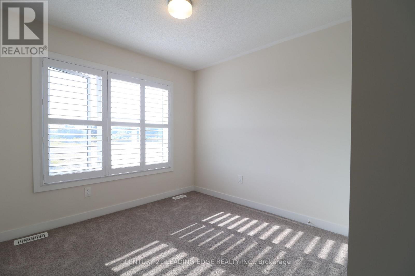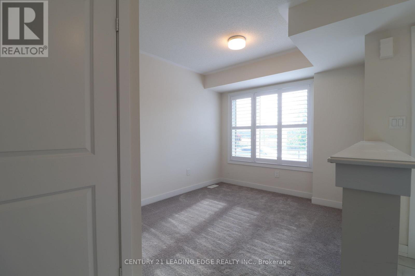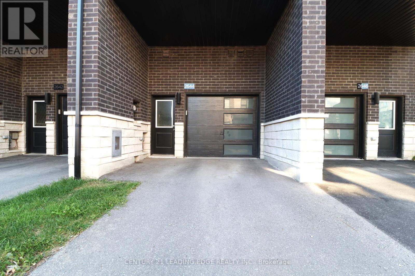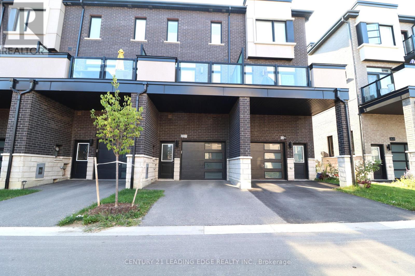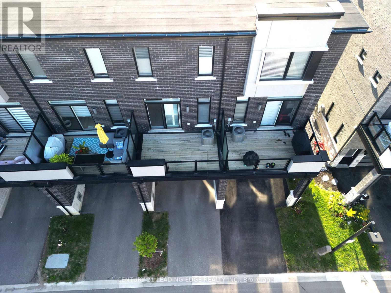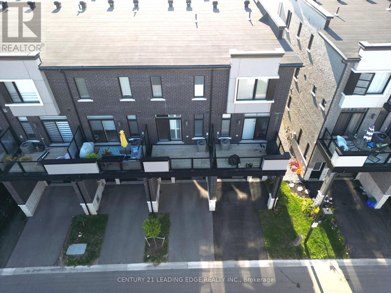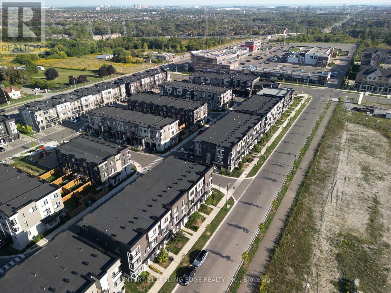2644 Castlegate Crossing Pickering, Ontario L1X 0H8
$829,000Maintenance, Parcel of Tied Land
$100 Monthly
Maintenance, Parcel of Tied Land
$100 MonthlyWelcome to this newly built freehold townhouse by Madison Homes, located in the vibrant and growing community of Duffin Heights. An ideal choice for first-time buyers looking for style, space, and convenience. Offering 3 spacious bedrooms, a multi-purpose den (perfect for a home office or playroom), and 4 bathrooms, this home gives you room to grow. Enjoy 9 ceilings, hardwood floors, and a bright open-concept layout on the main floor. The kitchen features a quartz countertops and a large island, making it easy to cook and host. Step out onto your private terrace great for barbecues and morning coffees. One of the upstairs bedrooms even comes with its own private balcony, giving you your own peaceful escape. With easy access to Highways 401 & 407, public transit, shopping, restaurants, parks and great schools, everything you need is within reach. Bonus: Low monthly POTL fee covers snow removal and street maintenance! (id:24801)
Open House
This property has open houses!
2:00 pm
Ends at:4:00 pm
2:00 pm
Ends at:4:00 pm
Property Details
| MLS® Number | E12420657 |
| Property Type | Single Family |
| Community Name | Duffin Heights |
| Amenities Near By | Park, Public Transit, Schools |
| Equipment Type | Water Heater - Gas, Water Heater |
| Parking Space Total | 2 |
| Rental Equipment Type | Water Heater - Gas, Water Heater |
| Structure | Deck, Porch |
| View Type | View |
Building
| Bathroom Total | 4 |
| Bedrooms Above Ground | 3 |
| Bedrooms Below Ground | 1 |
| Bedrooms Total | 4 |
| Age | 0 To 5 Years |
| Appliances | Dishwasher, Dryer, Stove, Washer, Window Coverings, Refrigerator |
| Basement Development | Unfinished |
| Basement Type | N/a (unfinished) |
| Construction Style Attachment | Attached |
| Cooling Type | Central Air Conditioning |
| Exterior Finish | Brick, Concrete |
| Flooring Type | Hardwood, Ceramic, Carpeted |
| Foundation Type | Concrete |
| Half Bath Total | 2 |
| Heating Fuel | Natural Gas |
| Heating Type | Forced Air |
| Stories Total | 3 |
| Size Interior | 1,500 - 2,000 Ft2 |
| Type | Row / Townhouse |
| Utility Water | Municipal Water |
Parking
| Attached Garage | |
| Garage |
Land
| Acreage | No |
| Land Amenities | Park, Public Transit, Schools |
| Sewer | Sanitary Sewer |
| Size Depth | 83 Ft ,4 In |
| Size Frontage | 14 Ft ,9 In |
| Size Irregular | 14.8 X 83.4 Ft |
| Size Total Text | 14.8 X 83.4 Ft |
Rooms
| Level | Type | Length | Width | Dimensions |
|---|---|---|---|---|
| Second Level | Living Room | 6.73 m | 3.61 m | 6.73 m x 3.61 m |
| Second Level | Dining Room | 5.38 m | 4.28 m | 5.38 m x 4.28 m |
| Second Level | Kitchen | 6.73 m | 3.61 m | 6.73 m x 3.61 m |
| Third Level | Primary Bedroom | 3.39 m | 4.25 m | 3.39 m x 4.25 m |
| Third Level | Bedroom 2 | 3.3 m | 2.68 m | 3.3 m x 2.68 m |
| Third Level | Bedroom 3 | 4.26 m | 2.54 m | 4.26 m x 2.54 m |
| Main Level | Den | 2.52 m | 4.25 m | 2.52 m x 4.25 m |
Contact Us
Contact us for more information
Kajani Naganathan
Salesperson
408 Dundas St West
Whitby, Ontario L1N 2M7
(905) 666-0000
leadingedgerealty.c21.ca/


