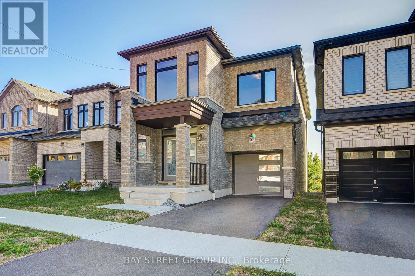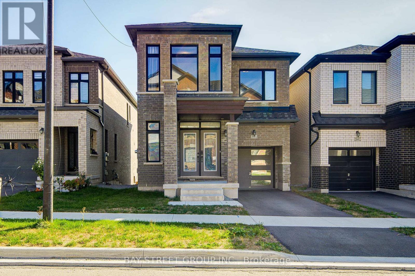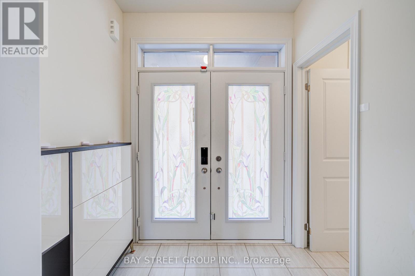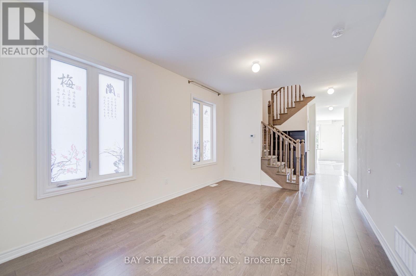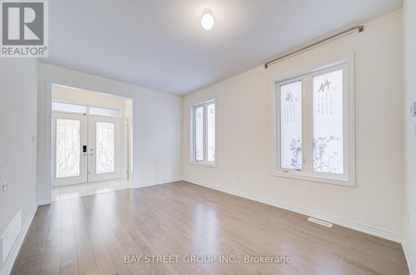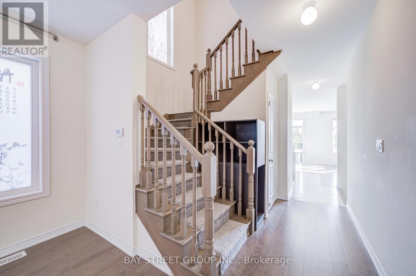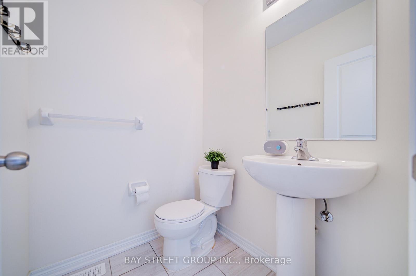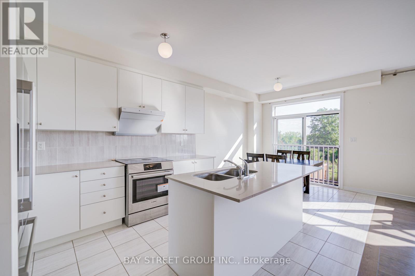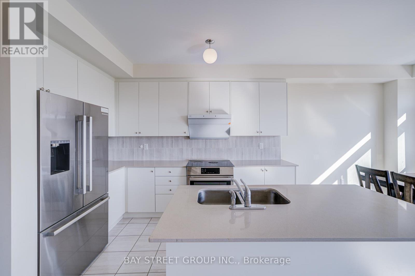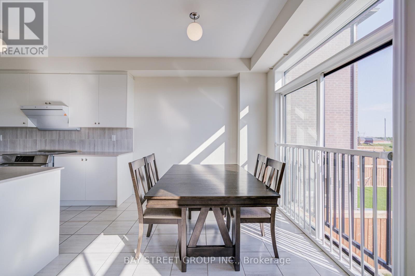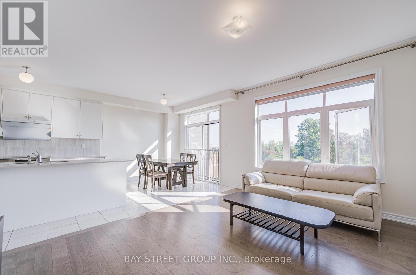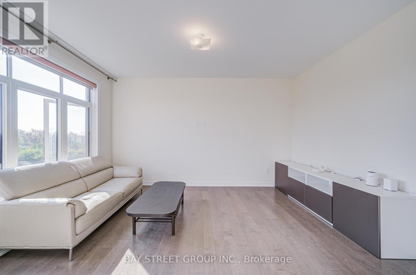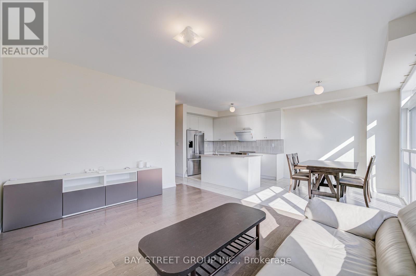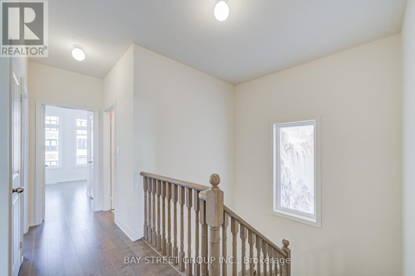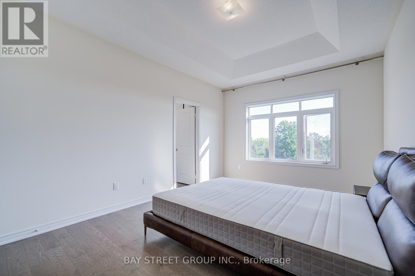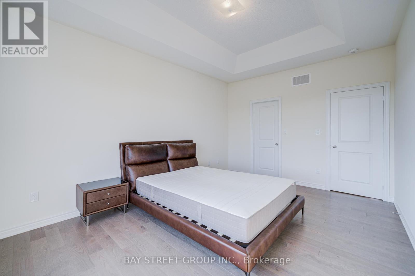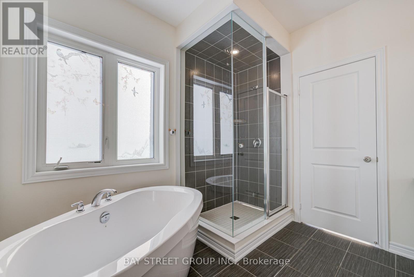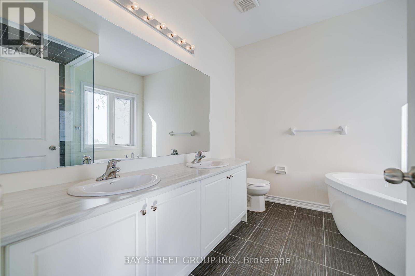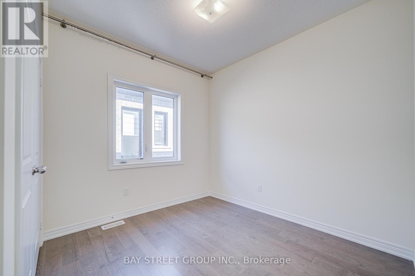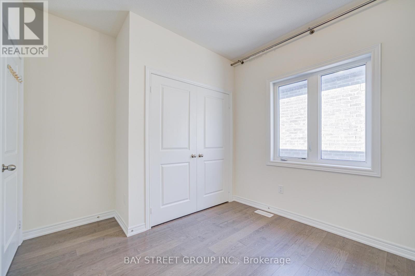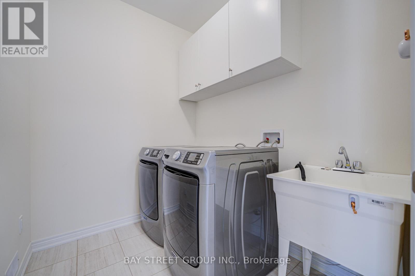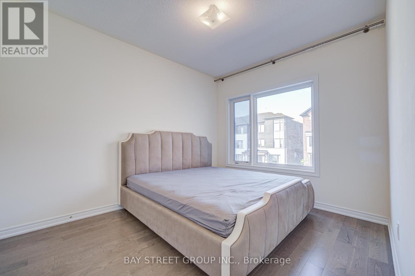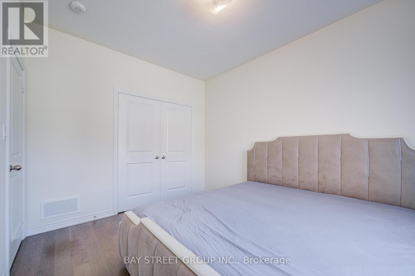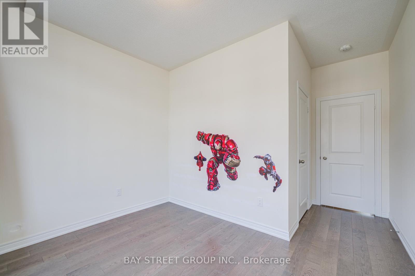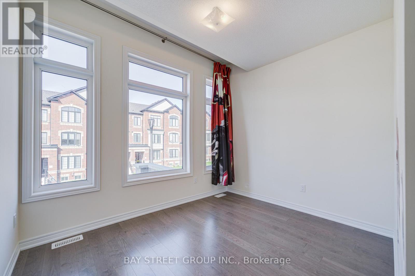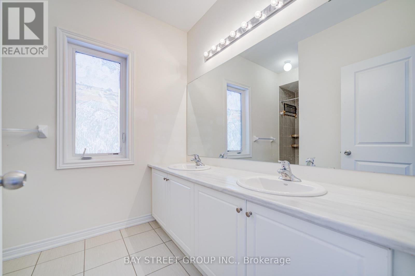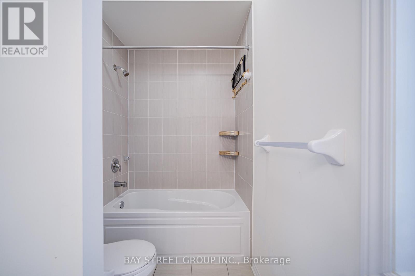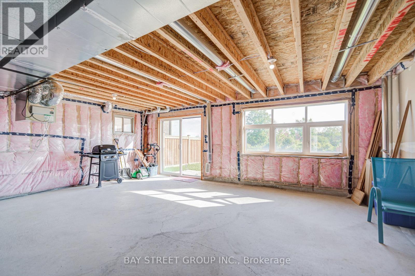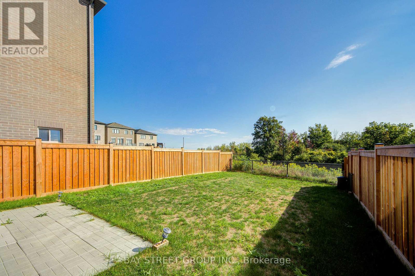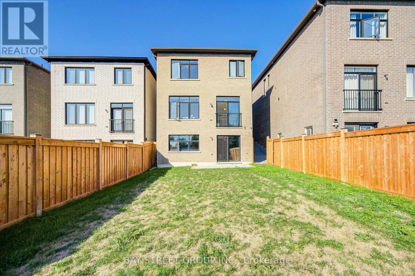2643 Delphinium Trail Pickering, Ontario L1X 0M1
$3,350 Monthly
Welcome to 2643 Delphinium Trail. This Stunning Detached 4-Bedroom Home Sits On A Premium Pie-Shaped Ravine Lot With A Walkout Basement. 9 Foot Ceilings On Main And 2nd Floors, Hardwood Flooring Throughout. Oak Staircase W/ Upgraded Non-Slip Stair Treads Carpet, The Convenience Of A Second-floor Laundry Room. Upgraded Kitchen With Granite Countertops. The primary bedroom offers a luxurious 6-piece en-suite bath. Direct Access From Garage To Home. Equipped With An HRV System For Fresh Air Year-Round. Oversized Pie-Shaped Lot With A Deep Backyard Perfect For Outdoor Entertaining. Close To All Conveniences Including GO Station, Highways 401 & 407, Schools, Parks, Shopping Centers, Costco, Grocery Stores, and More. (id:24801)
Property Details
| MLS® Number | E12402534 |
| Property Type | Single Family |
| Community Name | Rural Pickering |
| Equipment Type | Water Heater |
| Features | Carpet Free, In-law Suite |
| Parking Space Total | 2 |
| Rental Equipment Type | Water Heater |
Building
| Bathroom Total | 3 |
| Bedrooms Above Ground | 4 |
| Bedrooms Total | 4 |
| Age | 0 To 5 Years |
| Appliances | Garage Door Opener Remote(s), Dishwasher, Dryer, Furniture, Hood Fan, Stove, Washer, Window Coverings, Refrigerator |
| Basement Development | Unfinished |
| Basement Features | Walk Out |
| Basement Type | N/a, N/a (unfinished) |
| Construction Style Attachment | Detached |
| Cooling Type | Central Air Conditioning |
| Exterior Finish | Brick |
| Flooring Type | Hardwood, Ceramic |
| Foundation Type | Concrete |
| Half Bath Total | 1 |
| Heating Fuel | Natural Gas |
| Heating Type | Forced Air |
| Stories Total | 2 |
| Size Interior | 2,000 - 2,500 Ft2 |
| Type | House |
| Utility Water | Municipal Water |
Parking
| Attached Garage | |
| Garage |
Land
| Acreage | No |
| Sewer | Sanitary Sewer |
| Size Depth | 108 Ft ,2 In |
| Size Frontage | 29 Ft ,7 In |
| Size Irregular | 29.6 X 108.2 Ft ; Pie-shaped Lot |
| Size Total Text | 29.6 X 108.2 Ft ; Pie-shaped Lot |
Rooms
| Level | Type | Length | Width | Dimensions |
|---|---|---|---|---|
| Second Level | Primary Bedroom | 4.88 m | 3.51 m | 4.88 m x 3.51 m |
| Second Level | Bedroom 2 | 3.69 m | 3 m | 3.69 m x 3 m |
| Second Level | Bedroom 3 | 3.46 m | 2.93 m | 3.46 m x 2.93 m |
| Second Level | Bedroom 4 | 3.43 m | 2.75 m | 3.43 m x 2.75 m |
| Main Level | Living Room | 4.58 m | 3.28 m | 4.58 m x 3.28 m |
| Ground Level | Family Room | 4.58 m | 3.48 m | 4.58 m x 3.48 m |
| Ground Level | Eating Area | 3.05 m | 2.75 m | 3.05 m x 2.75 m |
| Ground Level | Kitchen | 3.56 m | 3.05 m | 3.56 m x 3.05 m |
| Ground Level | Dining Room | 4.58 m | 3.28 m | 4.58 m x 3.28 m |
https://www.realtor.ca/real-estate/28860406/2643-delphinium-trail-pickering-rural-pickering
Contact Us
Contact us for more information
Kuni Zhou
Salesperson
8300 Woodbine Ave Ste 500
Markham, Ontario L3R 9Y7
(905) 909-0101
(905) 909-0202


