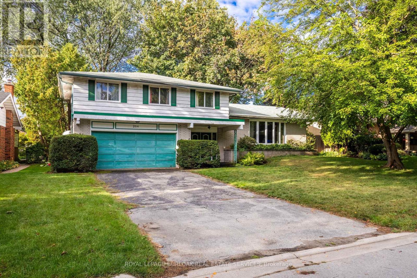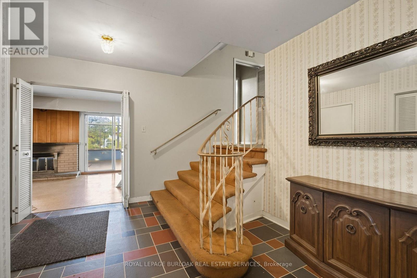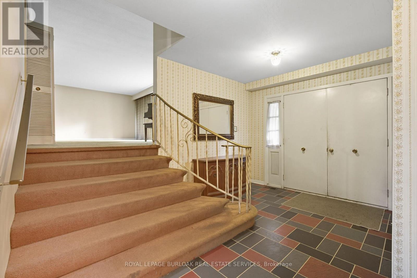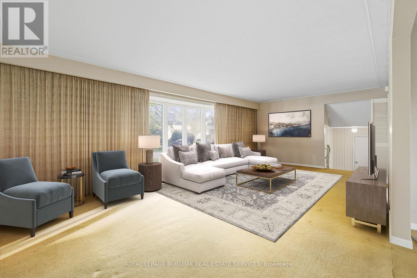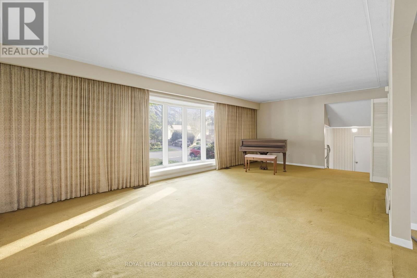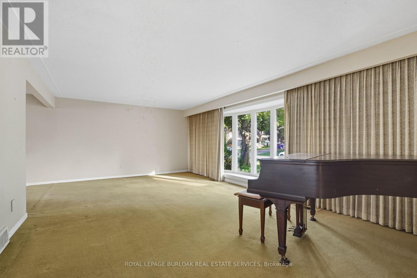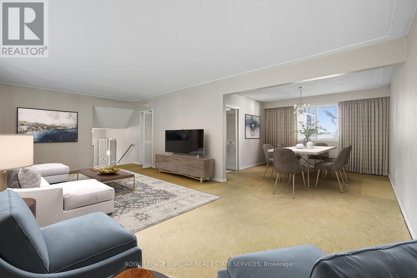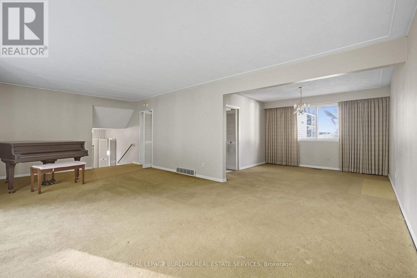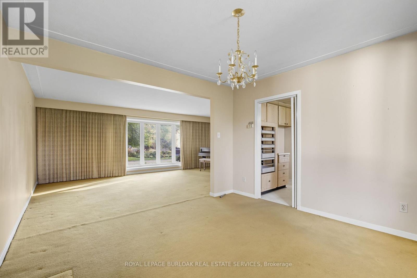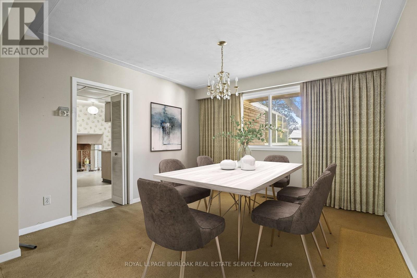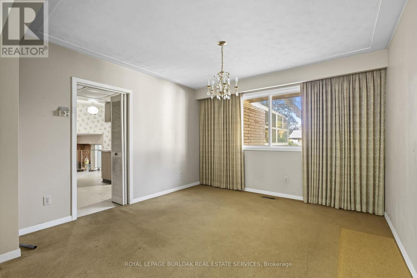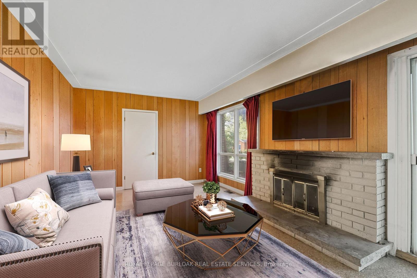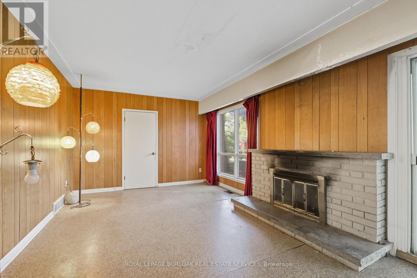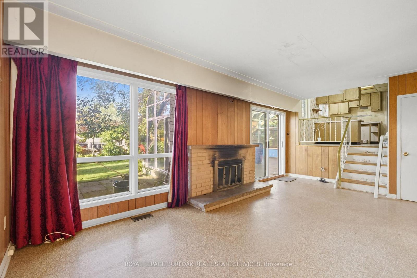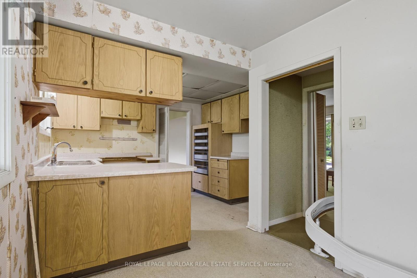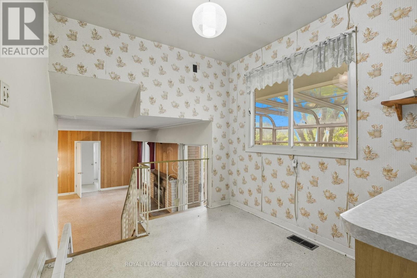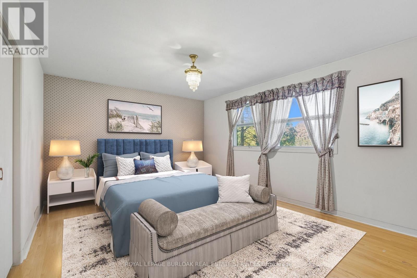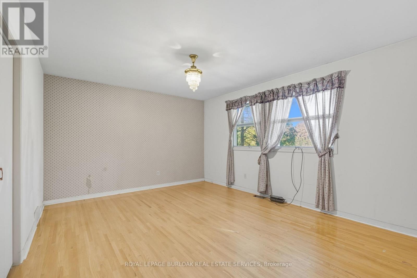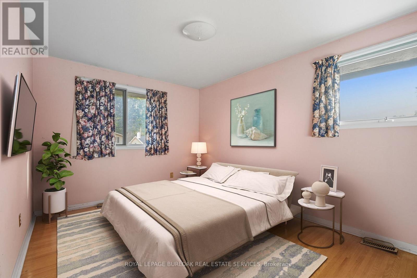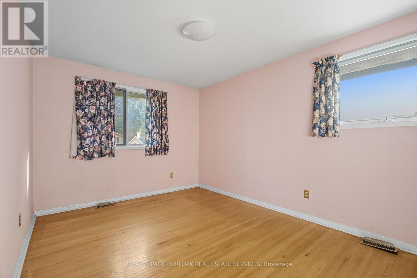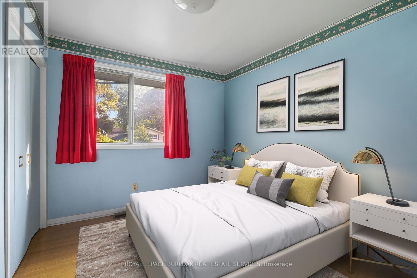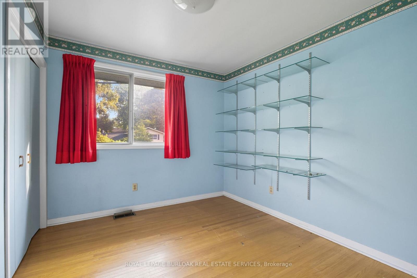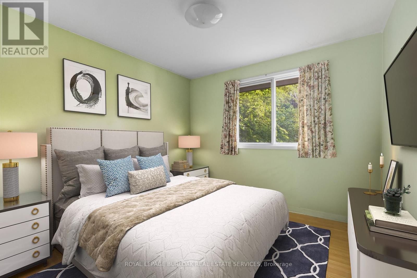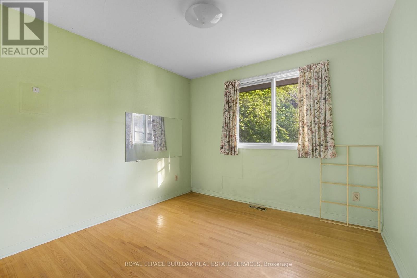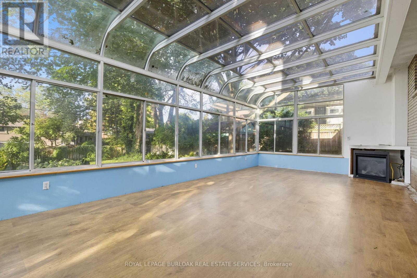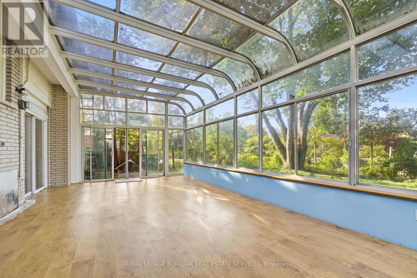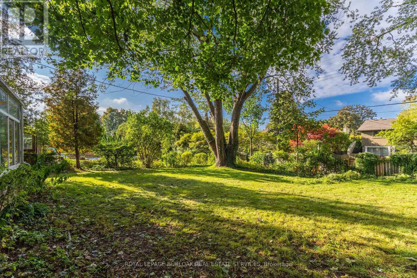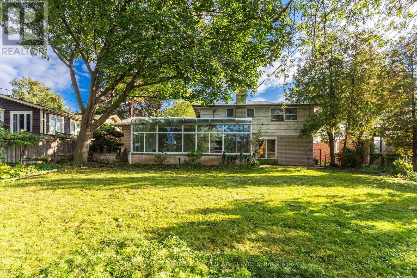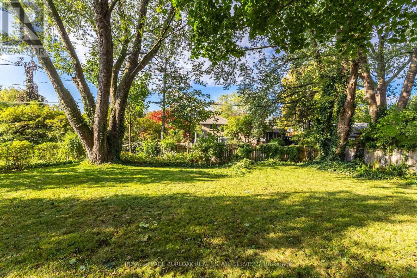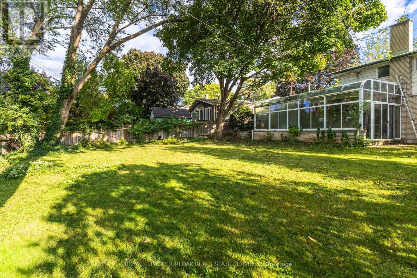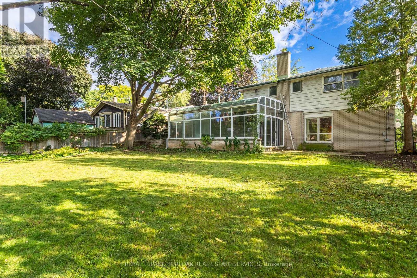264 Camelot Drive Burlington, Ontario L7L 2G1
$1,500,000
Available for the first time in nearly 60 years, this Shoreacres property presents a unique opportunity. Nestled on a quiet, tree-lined street, this beautiful 70 x 130 lot offers the perfect setting to renovate or build your dream home. Owned by the same family since 1966, this four-level side split offers 2,433 sq. ft. of living space and a double-car garage. The large foyer with double closet leads to the main floor family room, a bright and spacious solarium, laundry room, and powder room. There is an L-shaped living-dining room, with a bay window, and an eat-in kitchen. Upstairs, you'll find the principal bedroom with ensuite, three additional bedrooms, and a 4-piece main bath. The pool-sized, fenced backyard is a private retreat with mature trees. Walking distance to Nelson High School, John T. Tuck and St. Raphael Elementary Schools, Paletta Mansion, and Lake Ontario. This property offers a rare chance to create your own Camelot in one of Burlington's most desirable neighbourhoods. (id:24801)
Property Details
| MLS® Number | W12439867 |
| Property Type | Single Family |
| Community Name | Shoreacres |
| Amenities Near By | Park, Place Of Worship, Public Transit, Schools |
| Equipment Type | Water Heater |
| Features | Flat Site, Atrium/sunroom |
| Parking Space Total | 6 |
| Rental Equipment Type | Water Heater |
Building
| Bathroom Total | 3 |
| Bedrooms Above Ground | 4 |
| Bedrooms Total | 4 |
| Age | 51 To 99 Years |
| Amenities | Fireplace(s) |
| Appliances | Water Heater, Dryer, Freezer, Washer, Window Coverings |
| Basement Development | Unfinished |
| Basement Type | N/a (unfinished) |
| Construction Style Attachment | Detached |
| Construction Style Split Level | Sidesplit |
| Cooling Type | Central Air Conditioning |
| Exterior Finish | Brick, Wood |
| Fireplace Present | Yes |
| Fireplace Total | 2 |
| Foundation Type | Block |
| Half Bath Total | 1 |
| Heating Fuel | Natural Gas |
| Heating Type | Forced Air |
| Size Interior | 2,000 - 2,500 Ft2 |
| Type | House |
| Utility Water | Municipal Water |
Parking
| Attached Garage | |
| Garage |
Land
| Acreage | No |
| Fence Type | Fenced Yard |
| Land Amenities | Park, Place Of Worship, Public Transit, Schools |
| Sewer | Sanitary Sewer |
| Size Depth | 133 Ft |
| Size Frontage | 70 Ft |
| Size Irregular | 70 X 133 Ft |
| Size Total Text | 70 X 133 Ft|under 1/2 Acre |
Rooms
| Level | Type | Length | Width | Dimensions |
|---|---|---|---|---|
| Second Level | Living Room | 7.73 m | 4.4 m | 7.73 m x 4.4 m |
| Second Level | Dining Room | 3.62 m | 3.41 m | 3.62 m x 3.41 m |
| Second Level | Kitchen | 5.12 m | 3.42 m | 5.12 m x 3.42 m |
| Third Level | Bedroom 4 | 2.81 m | 2.92 m | 2.81 m x 2.92 m |
| Third Level | Bedroom | 4.68 m | 4.42 m | 4.68 m x 4.42 m |
| Third Level | Bedroom 2 | 3.36 m | 4.11 m | 3.36 m x 4.11 m |
| Third Level | Bedroom 3 | 2.88 m | 2.92 m | 2.88 m x 2.92 m |
| Basement | Utility Room | 4.61 m | 3.53 m | 4.61 m x 3.53 m |
| Basement | Recreational, Games Room | 7.2 m | 4.04 m | 7.2 m x 4.04 m |
| Basement | Other | 2.59 m | 3.43 m | 2.59 m x 3.43 m |
| Ground Level | Foyer | 3.18 m | 4.04 m | 3.18 m x 4.04 m |
| Ground Level | Family Room | 6.01 m | 3.42 m | 6.01 m x 3.42 m |
| Ground Level | Solarium | 8.23 m | 4.52 m | 8.23 m x 4.52 m |
| Ground Level | Laundry Room | 2.32 m | 2.32 m | 2.32 m x 2.32 m |
https://www.realtor.ca/real-estate/28941113/264-camelot-drive-burlington-shoreacres-shoreacres
Contact Us
Contact us for more information
Richard Harrison
Salesperson
www.richardharrison.ca/
3060 Mainway Suite 200a
Burlington, Ontario L7M 1A3
(905) 844-2022
(905) 335-1659
HTTP://www.royallepageburlington.ca


