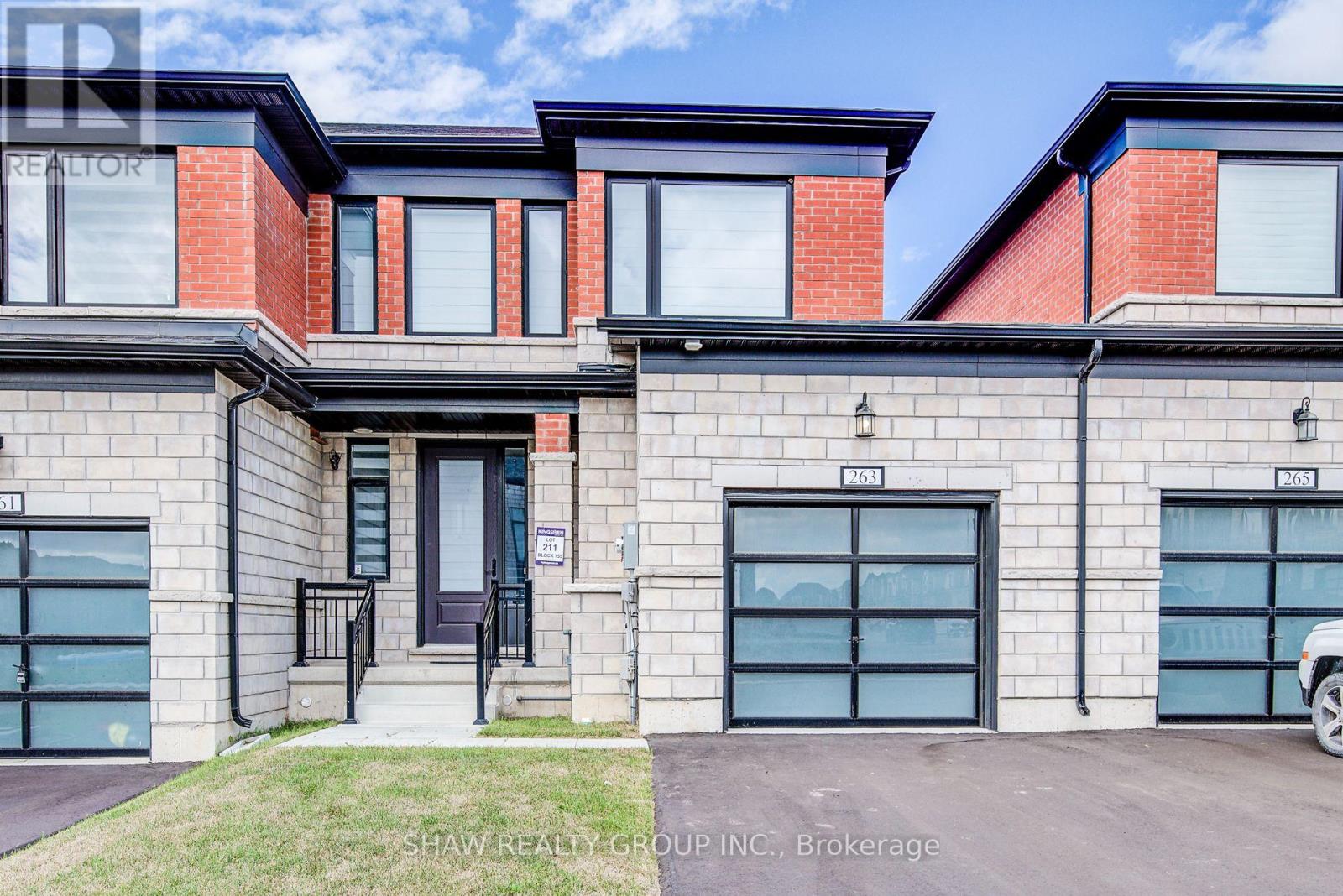263 Harwood Avenue Woodstock, Ontario N4T 0P3
$649,000
Welcome to this 1-year-old, fully furnished 4-bedroom, 3-bathroom freehold townhome, perfect for families looking for comfort and convenience. Situated in a quiet, safe, and family-friendly neighbourhood, this home offers plenty of space for raising a family and enjoying everyday life. The thoughtfully designed layout includes 4 spacious bedrooms and 3 full bathrooms, ideal for first-time buyers or anyone seeking a move-in ready home. Enjoy the best of Woodstock with nearby parks, schools, and walking trails, plus easy access to local shops, restaurants, and amenities. Commuting is a breeze with quick highway access, while the charming community offers vibrant family-friendly events and outdoor recreational opportunities. Home comes fully furnished. (id:24801)
Property Details
| MLS® Number | X12367982 |
| Property Type | Single Family |
| Community Name | Woodstock - North |
| Equipment Type | Water Heater |
| Parking Space Total | 2 |
| Rental Equipment Type | Water Heater |
Building
| Bathroom Total | 3 |
| Bedrooms Above Ground | 4 |
| Bedrooms Total | 4 |
| Appliances | Dishwasher, Dryer, Furniture, Microwave, Oven, Hood Fan, Range, Washer, Refrigerator |
| Basement Development | Unfinished |
| Basement Type | N/a (unfinished) |
| Construction Style Attachment | Attached |
| Cooling Type | Central Air Conditioning |
| Exterior Finish | Brick |
| Foundation Type | Poured Concrete |
| Half Bath Total | 1 |
| Heating Fuel | Natural Gas |
| Heating Type | Forced Air |
| Stories Total | 2 |
| Size Interior | 1,500 - 2,000 Ft2 |
| Type | Row / Townhouse |
| Utility Water | Municipal Water |
Parking
| Attached Garage | |
| Garage |
Land
| Acreage | No |
| Sewer | Sanitary Sewer |
| Size Depth | 110 Ft |
| Size Frontage | 26 Ft |
| Size Irregular | 26 X 110 Ft |
| Size Total Text | 26 X 110 Ft |
| Zoning Description | R3 |
Rooms
| Level | Type | Length | Width | Dimensions |
|---|---|---|---|---|
| Second Level | Primary Bedroom | 4.29 m | 4.22 m | 4.29 m x 4.22 m |
| Second Level | Bathroom | 1.7 m | 2.92 m | 1.7 m x 2.92 m |
| Second Level | Bathroom | 1.83 m | 2.31 m | 1.83 m x 2.31 m |
| Second Level | Bedroom | 3.23 m | 3.2 m | 3.23 m x 3.2 m |
| Second Level | Bedroom | 2.9 m | 3.89 m | 2.9 m x 3.89 m |
| Second Level | Bedroom | 3.02 m | 2.74 m | 3.02 m x 2.74 m |
| Main Level | Bathroom | 1.55 m | 1.5 m | 1.55 m x 1.5 m |
| Main Level | Eating Area | 2.57 m | 2.74 m | 2.57 m x 2.74 m |
| Main Level | Dining Room | 3.58 m | 3.4 m | 3.58 m x 3.4 m |
| Main Level | Kitchen | 3.07 m | 1.37 m | 3.07 m x 1.37 m |
| Main Level | Living Room | 3.4 m | 5.36 m | 3.4 m x 5.36 m |
Contact Us
Contact us for more information
Shaw Hasyj
Salesperson
135 George St N Unit 201b
Cambridge, Ontario N1S 5C3
(800) 764-8138
www.shawrealtygroup.com/





















































