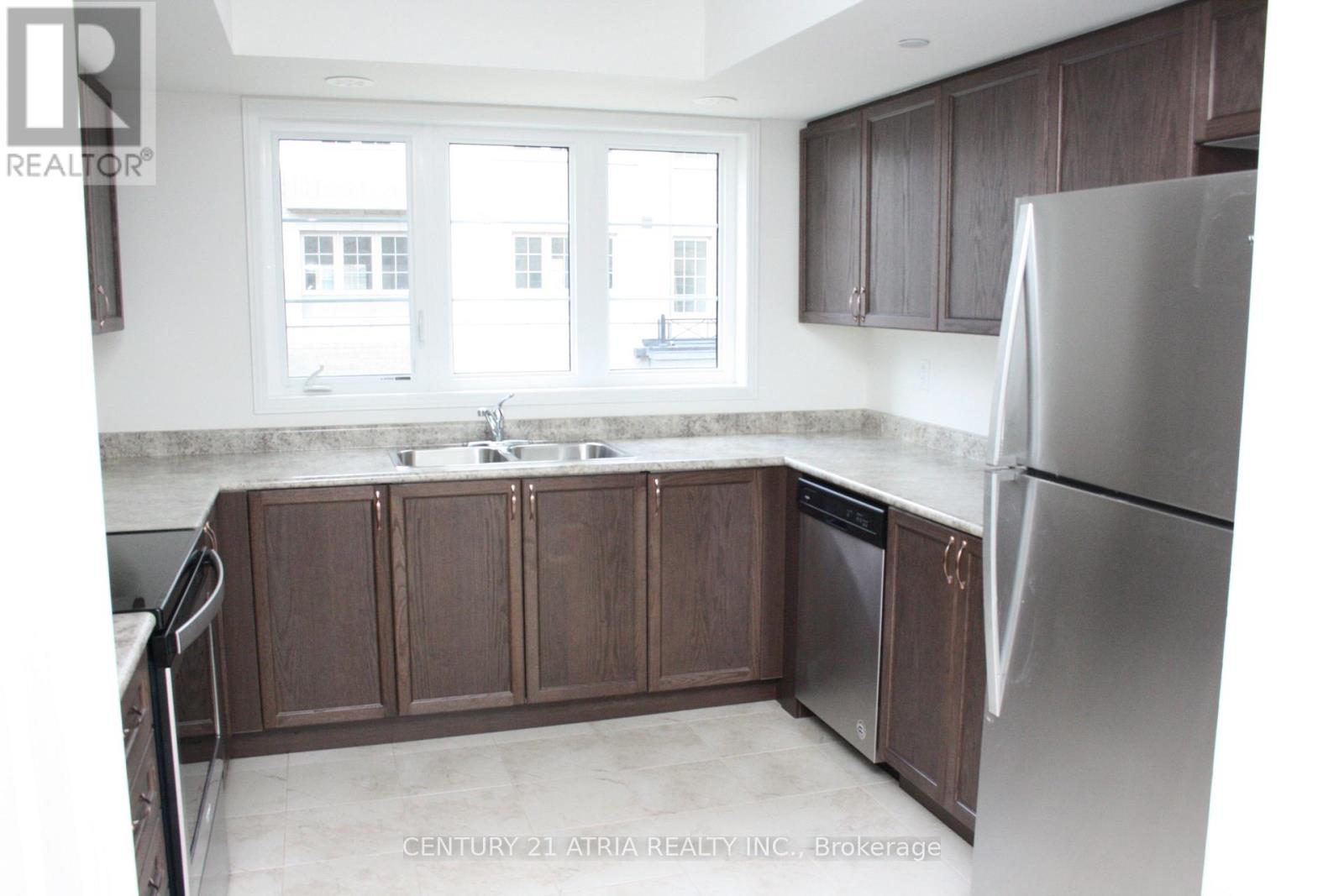2620 Deputy Minister Path Oshawa, Ontario L1L 0M7
3 Bedroom
3 Bathroom
1799.9852 - 1998.983 sqft
Central Air Conditioning
Forced Air
$2,850 Monthly
3 Bedroom , 3 Washroom Townhouse. Bright And Spacious Layout. Stainless Steel Appliances. 2nd Floor Laundry, Quiet Neighborhood, Mins To Parks, Shopping And Durham College. **** EXTRAS **** Fridge, Stove, B/I Dishwasher, Washer, Dryer. All Elf's And All Window Coverings. (id:24801)
Property Details
| MLS® Number | E9796890 |
| Property Type | Single Family |
| Community Name | Windfields |
| CommunityFeatures | Pet Restrictions |
| Features | Balcony |
| ParkingSpaceTotal | 2 |
Building
| BathroomTotal | 3 |
| BedroomsAboveGround | 3 |
| BedroomsTotal | 3 |
| Amenities | Separate Electricity Meters |
| Appliances | Water Meter, Water Heater |
| BasementFeatures | Walk Out |
| BasementType | N/a |
| CoolingType | Central Air Conditioning |
| ExteriorFinish | Brick |
| FlooringType | Carpeted, Ceramic |
| HalfBathTotal | 1 |
| HeatingFuel | Natural Gas |
| HeatingType | Forced Air |
| StoriesTotal | 3 |
| SizeInterior | 1799.9852 - 1998.983 Sqft |
| Type | Row / Townhouse |
Parking
| Garage |
Land
| Acreage | No |
Rooms
| Level | Type | Length | Width | Dimensions |
|---|---|---|---|---|
| Second Level | Bedroom 2 | 4.42 m | 3.14 m | 4.42 m x 3.14 m |
| Second Level | Bedroom 3 | 4.42 m | 3.14 m | 4.42 m x 3.14 m |
| Third Level | Primary Bedroom | 4.66 m | 3.18 m | 4.66 m x 3.18 m |
| Main Level | Living Room | 5.51 m | 4.44 m | 5.51 m x 4.44 m |
| Main Level | Dining Room | 5.51 m | 4.44 m | 5.51 m x 4.44 m |
| Main Level | Kitchen | 3.1 m | 2.8 m | 3.1 m x 2.8 m |
https://www.realtor.ca/real-estate/27601236/2620-deputy-minister-path-oshawa-windfields-windfields
Interested?
Contact us for more information
Bassem Eldabh
Salesperson
Century 21 Atria Realty Inc.
C200-1550 Sixteenth Ave Bldg C South
Richmond Hill, Ontario L4B 3K9
C200-1550 Sixteenth Ave Bldg C South
Richmond Hill, Ontario L4B 3K9



















