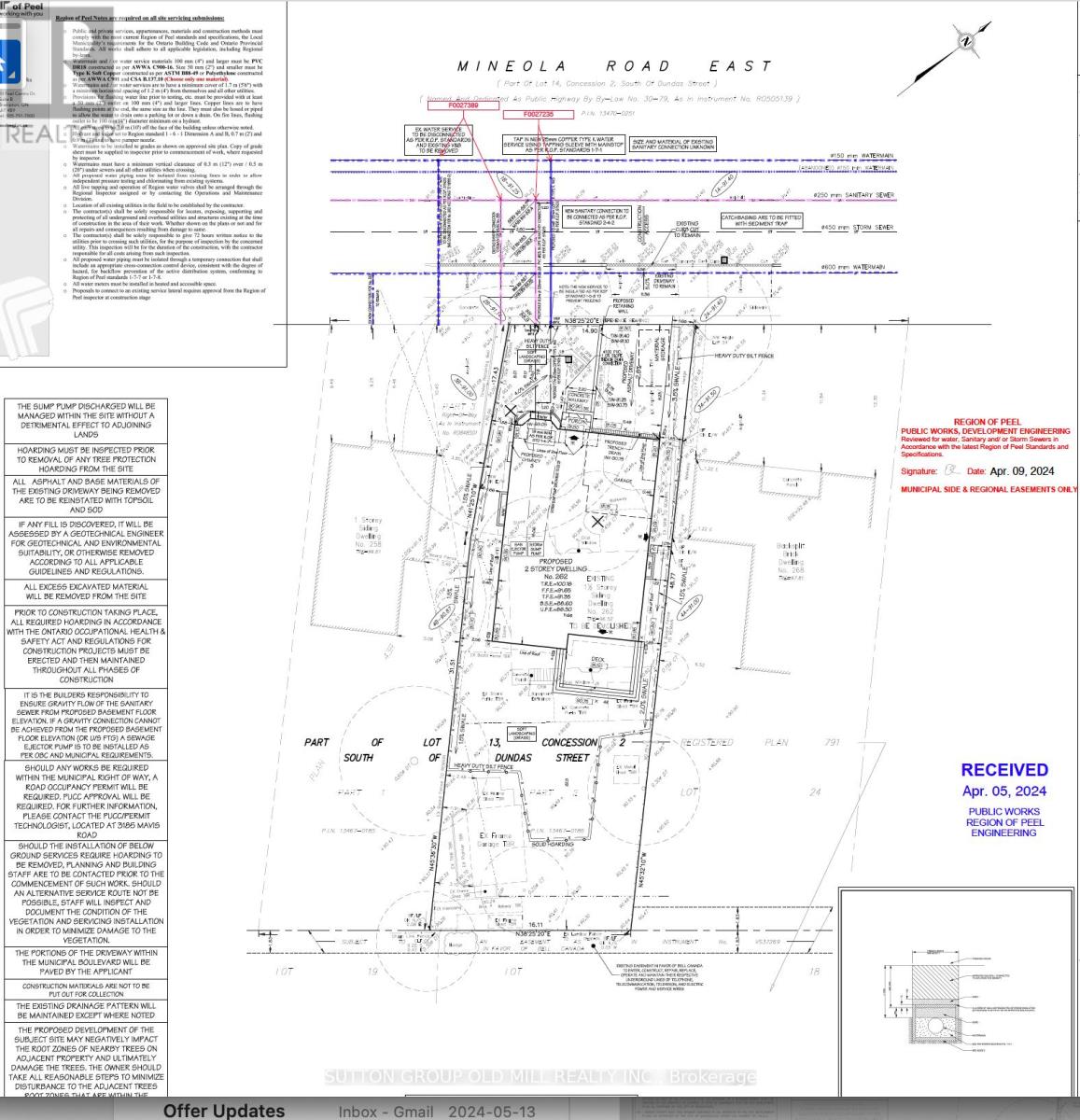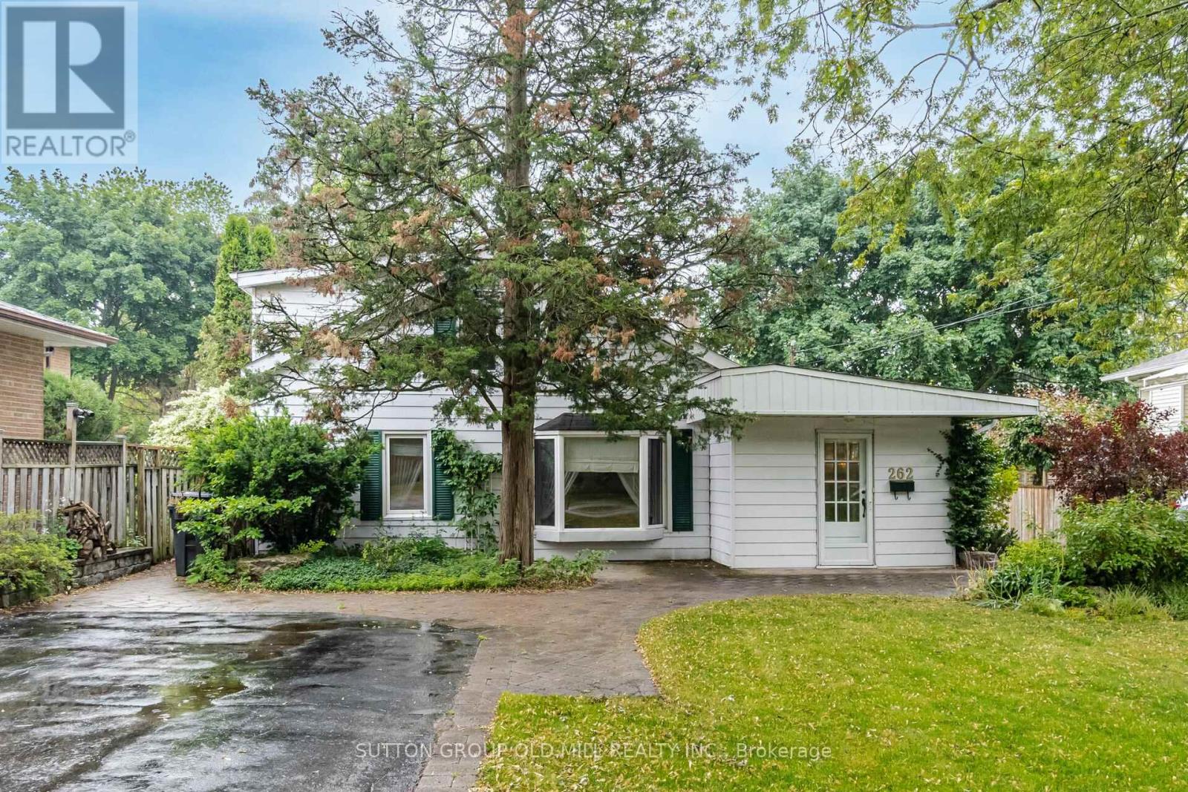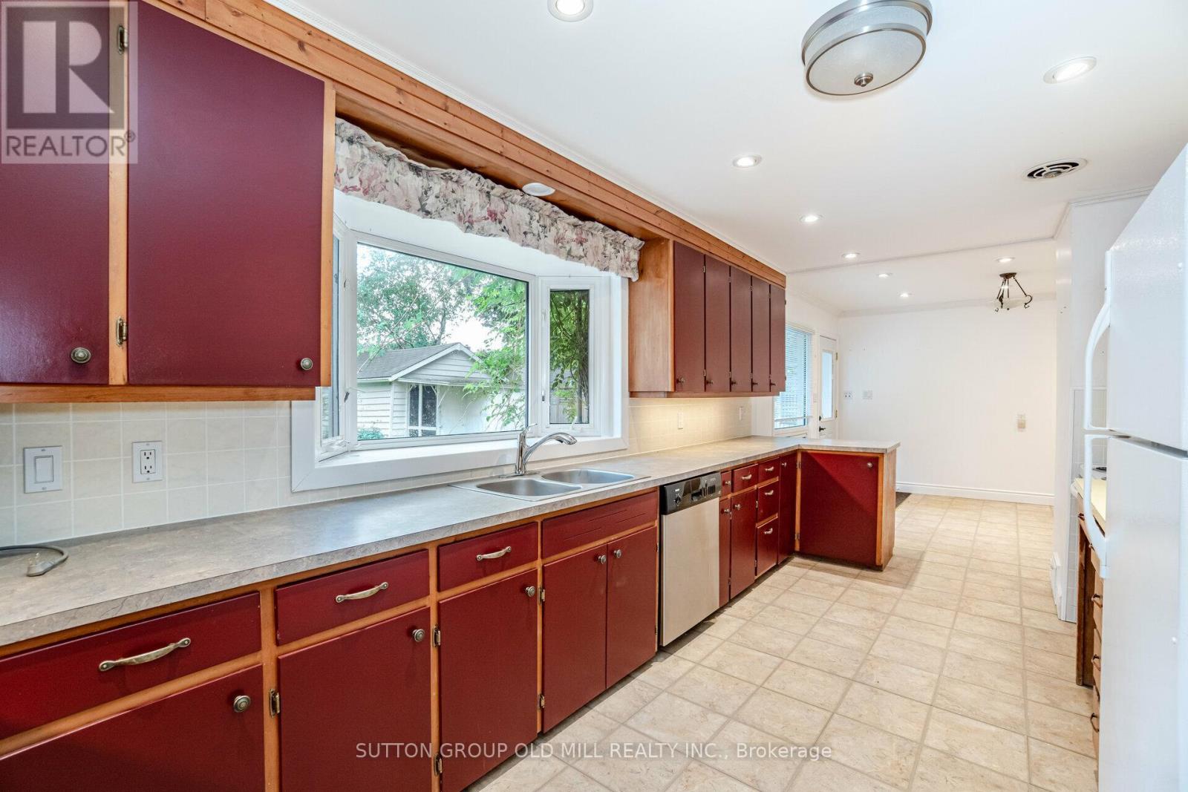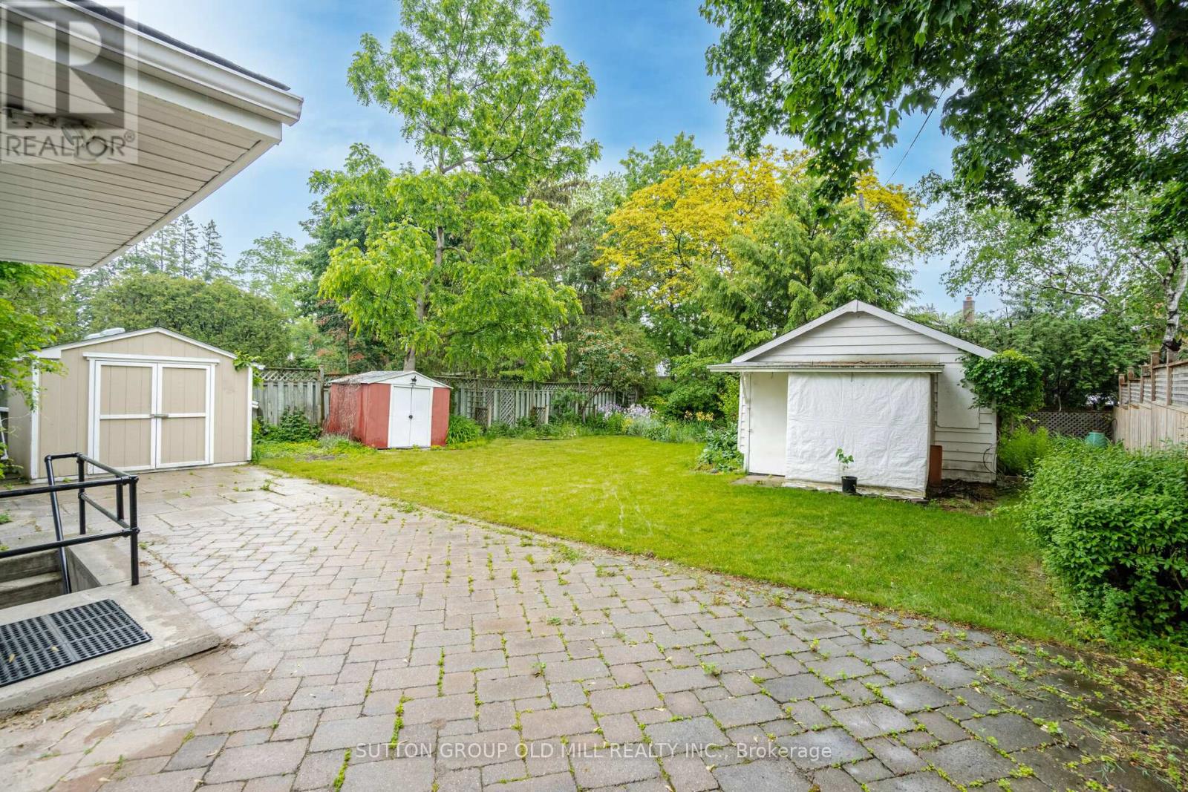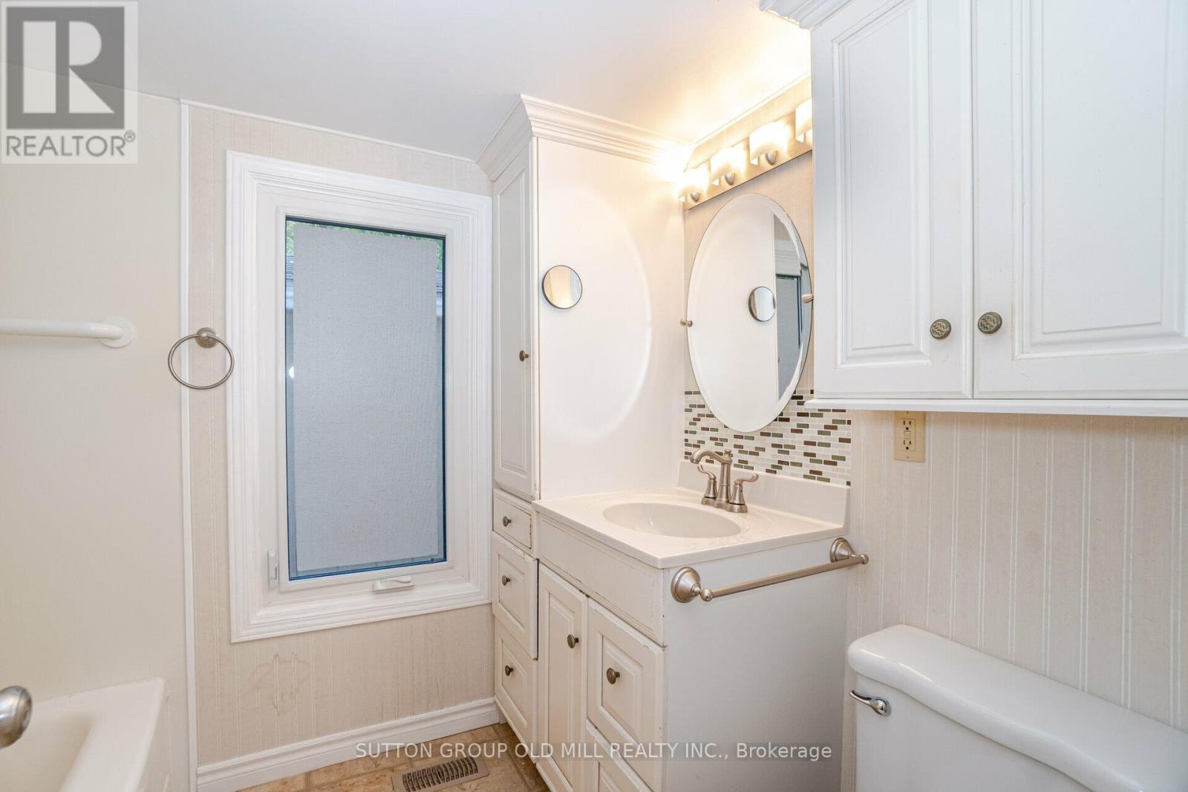262 Mineola Road E Mississauga, Ontario L5G 2G3
$1,459,000
The permit application for a ~4000 sq. ft house, including architectural designs has been approved and is ready to build, Don't miss out on this unique chance to build your dream home. Nestled in Mineola, amidst renowned schools, upscale shopping, fine dining, and recreational amenities, this property presents a rare opportunity for builders and end users alike. With an ongoing permit application, architectural designs, and a picturesque backyard, this Mineola residence is set to become an extraordinary home in the prestigious real estate landscape. The frontage expands to ~53 ft with a slightly irregular shape, showcasing a scenic 160 ft deep backyard. **** EXTRAS **** Permit Application and architectural drawing are included in the price. (id:24801)
Property Details
| MLS® Number | W8351766 |
| Property Type | Single Family |
| Community Name | Mineola |
| Parking Space Total | 4 |
| Structure | Shed, Workshop |
Building
| Bathroom Total | 2 |
| Bedrooms Above Ground | 3 |
| Bedrooms Total | 3 |
| Appliances | Water Heater, Dishwasher, Dryer, Microwave, Oven, Refrigerator |
| Basement Features | Walk Out |
| Basement Type | Partial |
| Construction Style Attachment | Detached |
| Cooling Type | Central Air Conditioning |
| Exterior Finish | Steel, Vinyl Siding |
| Foundation Type | Block |
| Half Bath Total | 1 |
| Heating Fuel | Natural Gas |
| Heating Type | Forced Air |
| Stories Total | 2 |
| Type | House |
| Utility Water | Municipal Water |
Land
| Acreage | No |
| Sewer | Sanitary Sewer |
| Size Depth | 160 Ft |
| Size Frontage | 52 Ft |
| Size Irregular | 52.85 X 160 Ft ; The Lot Is Irregular. Survey Is Attached |
| Size Total Text | 52.85 X 160 Ft ; The Lot Is Irregular. Survey Is Attached|1/2 - 1.99 Acres |
| Zoning Description | R3 |
Rooms
| Level | Type | Length | Width | Dimensions |
|---|---|---|---|---|
| Second Level | Bedroom | 4.54 m | 2.84 m | 4.54 m x 2.84 m |
| Second Level | Bedroom 2 | 3.21 m | 4.07 m | 3.21 m x 4.07 m |
| Second Level | Bedroom 3 | 2.94 m | 4.02 m | 2.94 m x 4.02 m |
| Main Level | Dining Room | 2.96 m | 4.92 m | 2.96 m x 4.92 m |
| Main Level | Living Room | 4.69 m | 5.75 m | 4.69 m x 5.75 m |
| Main Level | Sunroom | 5.82 m | 3.08 m | 5.82 m x 3.08 m |
| Main Level | Kitchen | 8.5 m | 2.9 m | 8.5 m x 2.9 m |
https://www.realtor.ca/real-estate/26914210/262-mineola-road-e-mississauga-mineola
Interested?
Contact us for more information
Sherwin Niktash
Salesperson

74 Jutland Rd #40
Toronto, Ontario M8Z 0G7
(416) 234-2424
(416) 234-2323


