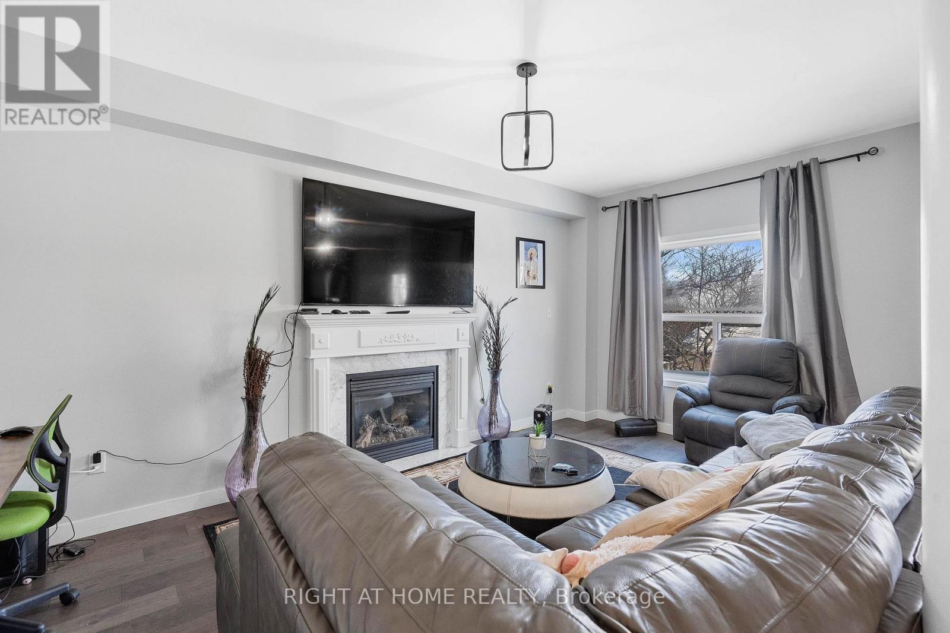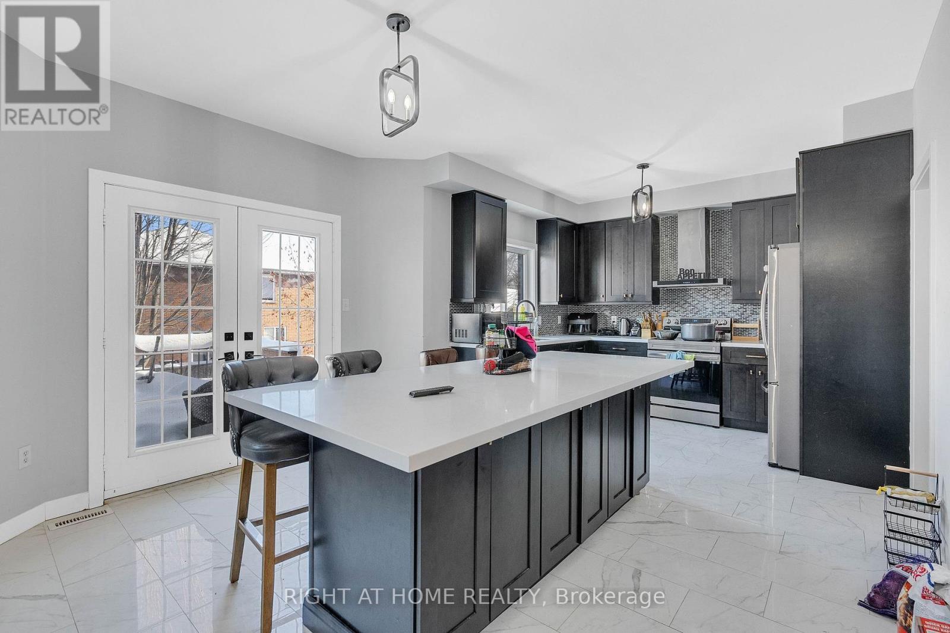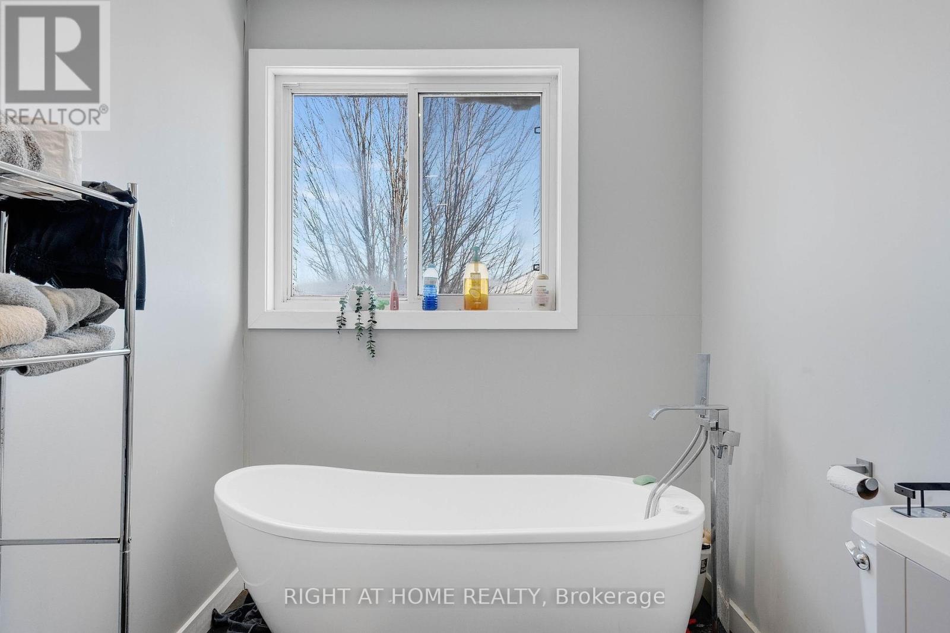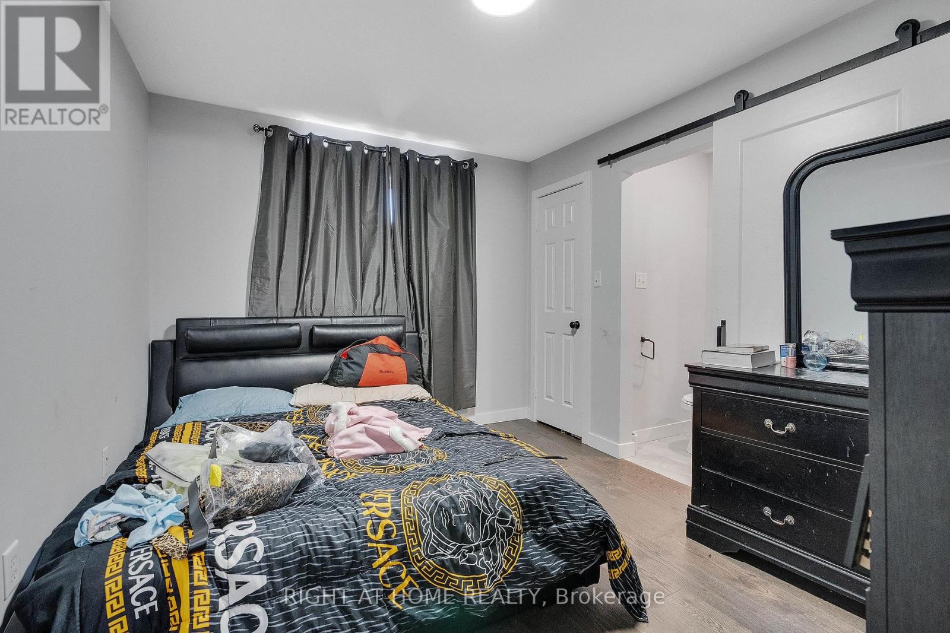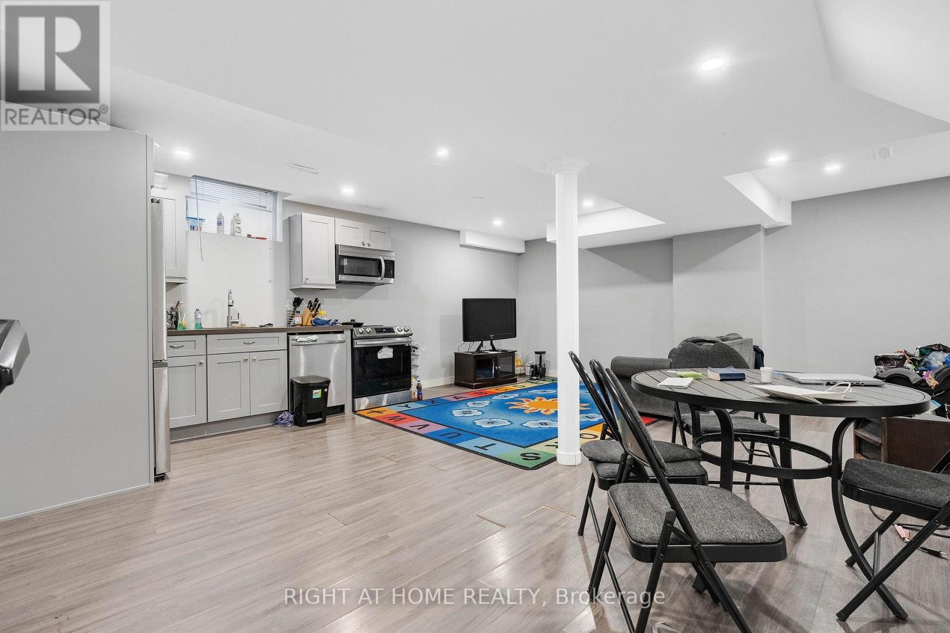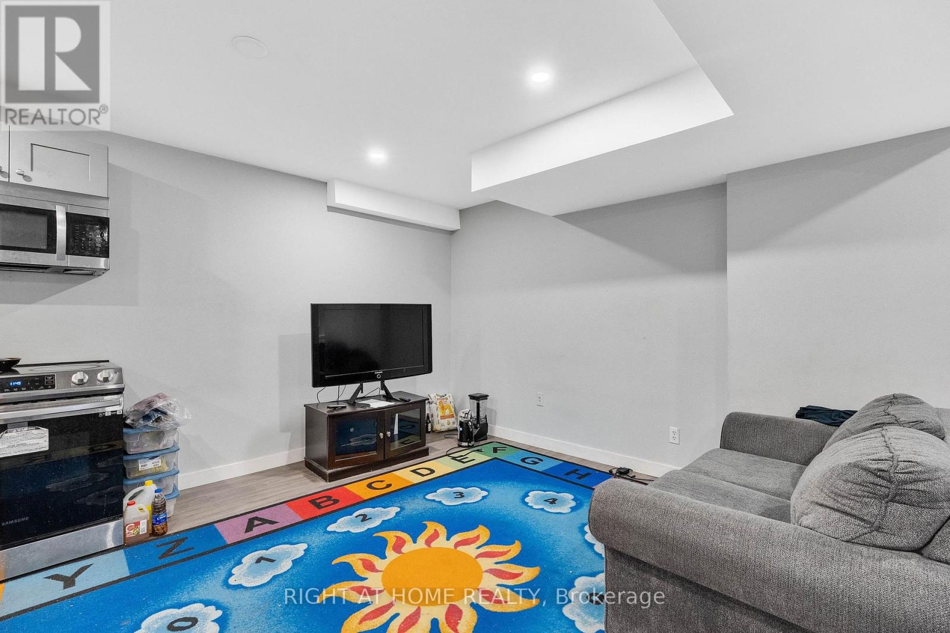262 Livingstone Street E Barrie, Ontario L4M 6N6
$1,049,999
Less Than 5 Mins To Hwy 400 & Georgian Mall, This Impressive Open Concept Beauty Is Situated In The Scenic Community of Little Lake. Professionally Renovated From Top To Bottom With Over 3,700 Sq Ft Of Living Space. With 4 (+3) Beds, 4 (+1) Baths This Home Provides Ample Room For A Growing Family Or Can Function As A Rental Property. Basement Apartment Boasts 3 Bedrooms, A Large Living Area Combined With A Kitchen And A Convenient Separate Side Entrance. Upgrades Include, Sleek Hardwood Floors Throughout Main Level+2nd Floor, Custom Kitchen Cabinets Both On Main Level And In Basement, Newer Bathrooms With Glass Shower Enclosures, Pot lights Throughout, S/S Appliances (Both Sets Included With Purchase). The Large Backyard Has A Newer Bilevel Deck, Perfect For Entertaining And Can Easily Be Converted To Two Separate Spaces If Home Is Purchased For Its Rental Potential. Both Main Level And Lower Level Residence Can Enjoy The Backyard Privately. **EXTRAS** ** Stainless Steel Smart Appliances Throughout, **Garage Door Opener. ** Any And All Transferable Warranties Will Be Given To Buyers. (id:24801)
Property Details
| MLS® Number | S11978849 |
| Property Type | Single Family |
| Community Name | Little Lake |
| Amenities Near By | Beach, Park, Public Transit, Schools, Ski Area |
| Community Features | Community Centre |
| Easement | Sub Division Covenants |
| Parking Space Total | 6 |
Building
| Bathroom Total | 5 |
| Bedrooms Above Ground | 4 |
| Bedrooms Below Ground | 3 |
| Bedrooms Total | 7 |
| Appliances | Water Heater, Dishwasher, Dryer, Microwave, Refrigerator, Two Stoves, Washer, Window Coverings |
| Basement Features | Apartment In Basement, Separate Entrance |
| Basement Type | N/a |
| Construction Style Attachment | Detached |
| Cooling Type | Central Air Conditioning |
| Exterior Finish | Brick |
| Fireplace Present | Yes |
| Flooring Type | Laminate, Hardwood, Tile |
| Foundation Type | Insulated Concrete Forms |
| Half Bath Total | 1 |
| Heating Fuel | Natural Gas |
| Heating Type | Forced Air |
| Stories Total | 2 |
| Size Interior | 2,500 - 3,000 Ft2 |
| Type | House |
| Utility Water | Municipal Water |
Parking
| Attached Garage | |
| Garage |
Land
| Acreage | No |
| Land Amenities | Beach, Park, Public Transit, Schools, Ski Area |
| Sewer | Sanitary Sewer |
| Size Depth | 111 Ft ,7 In |
| Size Frontage | 49 Ft ,2 In |
| Size Irregular | 49.2 X 111.6 Ft |
| Size Total Text | 49.2 X 111.6 Ft|under 1/2 Acre |
| Zoning Description | Res |
Rooms
| Level | Type | Length | Width | Dimensions |
|---|---|---|---|---|
| Second Level | Primary Bedroom | 6.1 m | 4.28 m | 6.1 m x 4.28 m |
| Second Level | Bedroom 2 | 3.66 m | 2.74 m | 3.66 m x 2.74 m |
| Second Level | Bedroom 3 | 3.35 m | 3.66 m | 3.35 m x 3.66 m |
| Second Level | Bedroom 4 | 3.66 m | 3.35 m | 3.66 m x 3.35 m |
| Basement | Bedroom | 3.35 m | 3.05 m | 3.35 m x 3.05 m |
| Basement | Bedroom | 2.75 m | 2.14 m | 2.75 m x 2.14 m |
| Basement | Recreational, Games Room | 6.1 m | 5.18 m | 6.1 m x 5.18 m |
| Basement | Bedroom 5 | 4.57 m | 3.35 m | 4.57 m x 3.35 m |
| Main Level | Living Room | 3.35 m | 5.8 m | 3.35 m x 5.8 m |
| Main Level | Dining Room | 4.28 m | 3.05 m | 4.28 m x 3.05 m |
| Main Level | Great Room | 5.48 m | 3.35 m | 5.48 m x 3.35 m |
| Main Level | Kitchen | 3.68 m | 6.71 m | 3.68 m x 6.71 m |
Utilities
| Cable | Available |
| Sewer | Available |
https://www.realtor.ca/real-estate/27930473/262-livingstone-street-e-barrie-little-lake-little-lake
Contact Us
Contact us for more information
Cyril Diji
Salesperson
1550 16th Avenue Bldg B Unit 3 & 4
Richmond Hill, Ontario L4B 3K9
(905) 695-7888
(905) 695-0900



