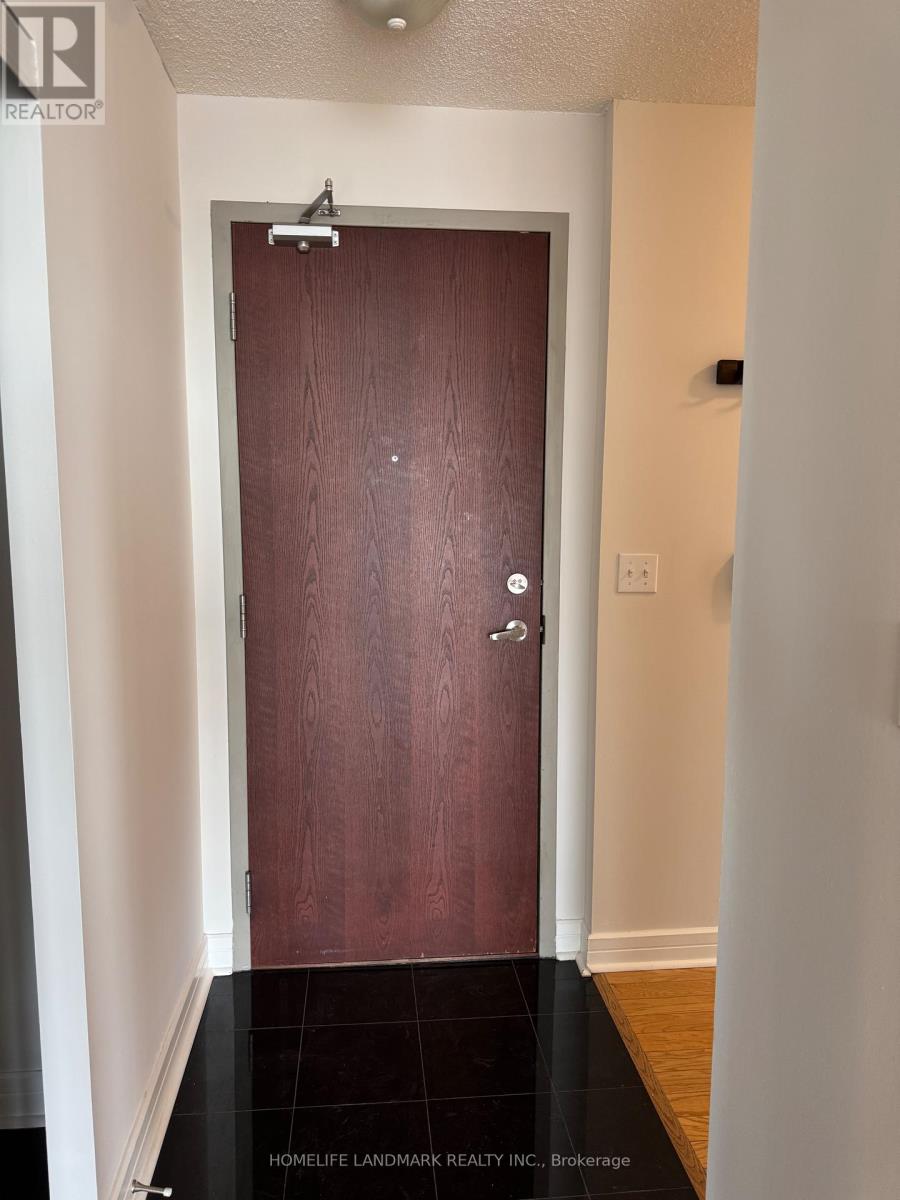2610 - 16 Harrison Garden Boulevard Toronto, Ontario M2N 7J6
$3,500 Monthly
Large Spacious Corner 2+Den Unit At Residences On Avondale. Hardwood Floor Throughout With Open Concept Living Room & Dining Room. Granite Counter W/Breakfast Bar. Newer Stove (2023), Dishwasher (2024), Washer & Dryer (2024). Den Can Be Used As 3rd Br. All-Inclusive Building Except For Cable TV. Excellent Amenities With 24 Hr Concierge, Sauna, Indoor Pool, Gym, Party Room, Visitor Parking & Many More. Convenient Location With Easy Access To Ttc, Highway 401, Restaurants & Whole Foods Market. **** EXTRAS **** Existing S/S Fridge, S/S Stove, Built-In Dishwasher, Microwave. All Existing Light Fixtures. Unit Freshly Painted. One Parking & One Locker Included (id:24801)
Property Details
| MLS® Number | C11948357 |
| Property Type | Single Family |
| Community Name | Willowdale East |
| Community Features | Pet Restrictions |
| Parking Space Total | 1 |
Building
| Bathroom Total | 2 |
| Bedrooms Above Ground | 2 |
| Bedrooms Below Ground | 1 |
| Bedrooms Total | 3 |
| Amenities | Storage - Locker |
| Cooling Type | Central Air Conditioning |
| Exterior Finish | Concrete |
| Flooring Type | Hardwood |
| Heating Fuel | Natural Gas |
| Heating Type | Forced Air |
| Size Interior | 1,000 - 1,199 Ft2 |
| Type | Apartment |
Parking
| Underground |
Land
| Acreage | No |
Rooms
| Level | Type | Length | Width | Dimensions |
|---|---|---|---|---|
| Flat | Living Room | 5.94 m | 3.35 m | 5.94 m x 3.35 m |
| Flat | Dining Room | 5.94 m | 3.35 m | 5.94 m x 3.35 m |
| Flat | Kitchen | 2.75 m | 2.68 m | 2.75 m x 2.68 m |
| Flat | Primary Bedroom | 5.7 m | 3.05 m | 5.7 m x 3.05 m |
| Flat | Bedroom 2 | 5.4 m | 3.03 m | 5.4 m x 3.03 m |
| Flat | Den | 3.35 m | 3.07 m | 3.35 m x 3.07 m |
Contact Us
Contact us for more information
Stacey Chen
Salesperson
7240 Woodbine Ave Unit 103
Markham, Ontario L3R 1A4
(905) 305-1600
(905) 305-1609
www.homelifelandmark.com/














