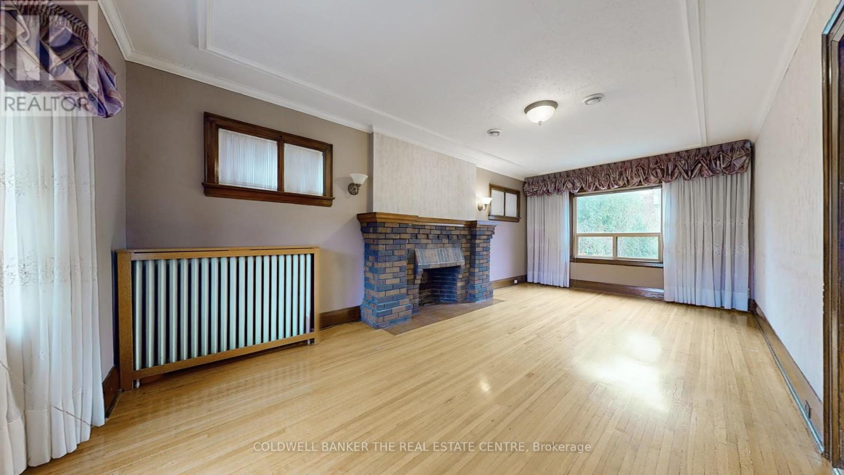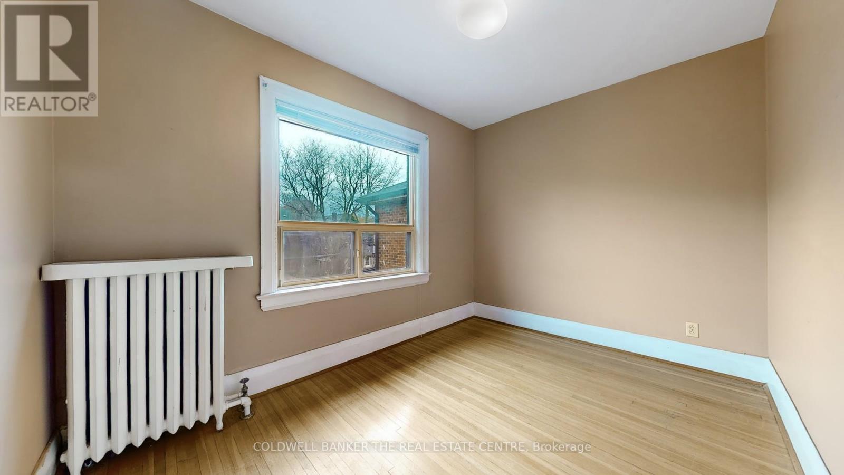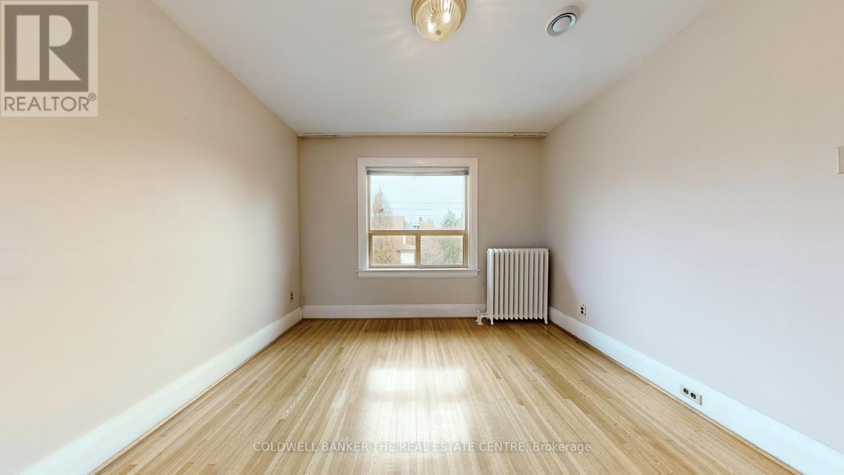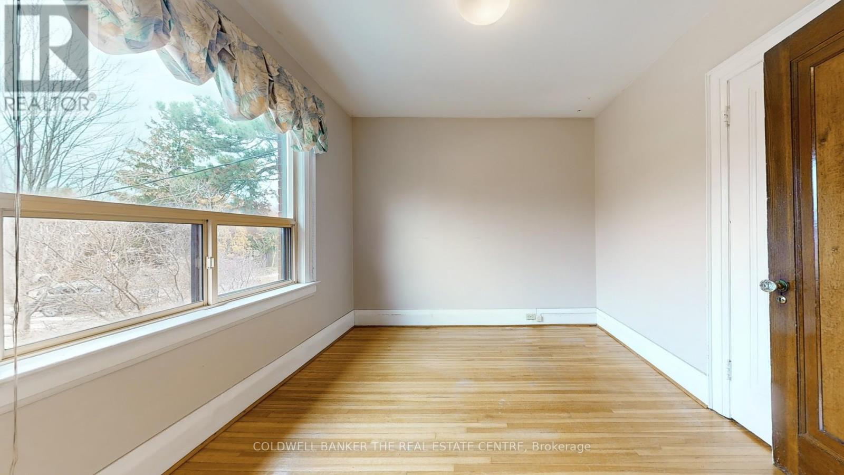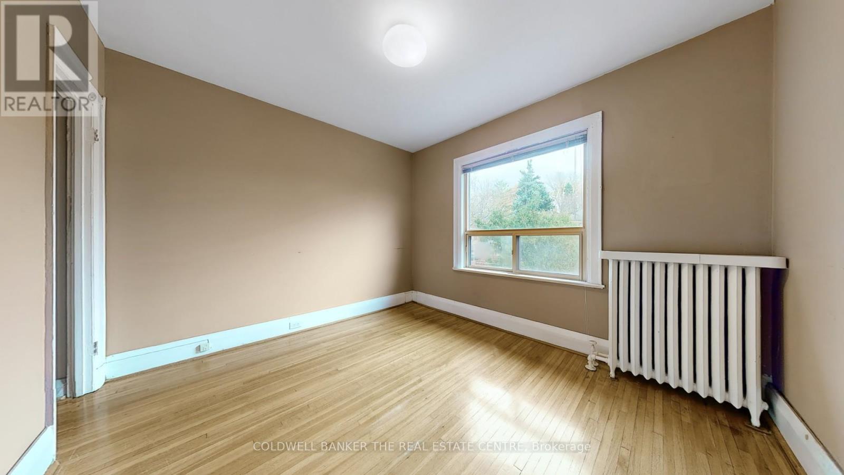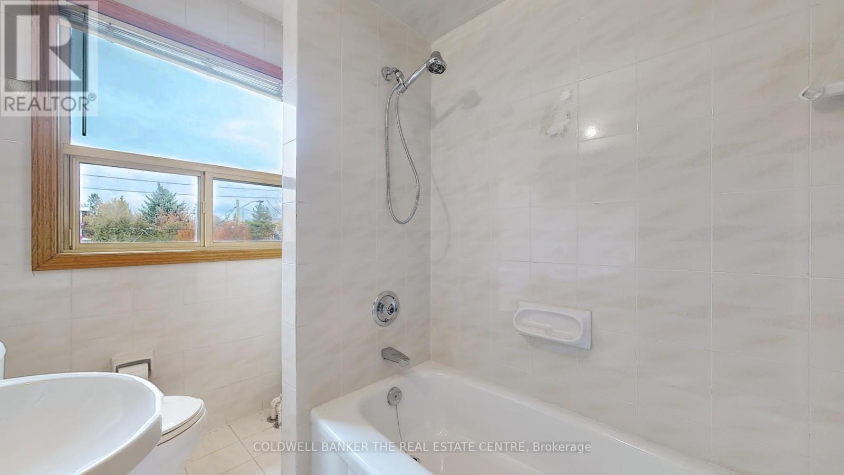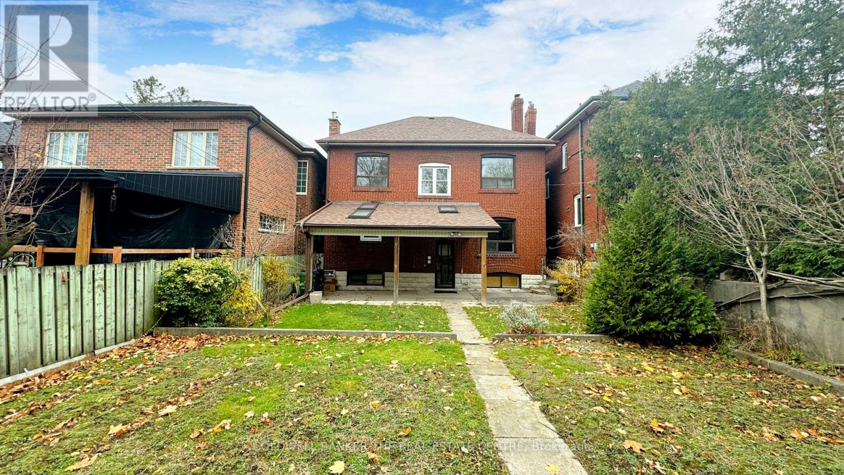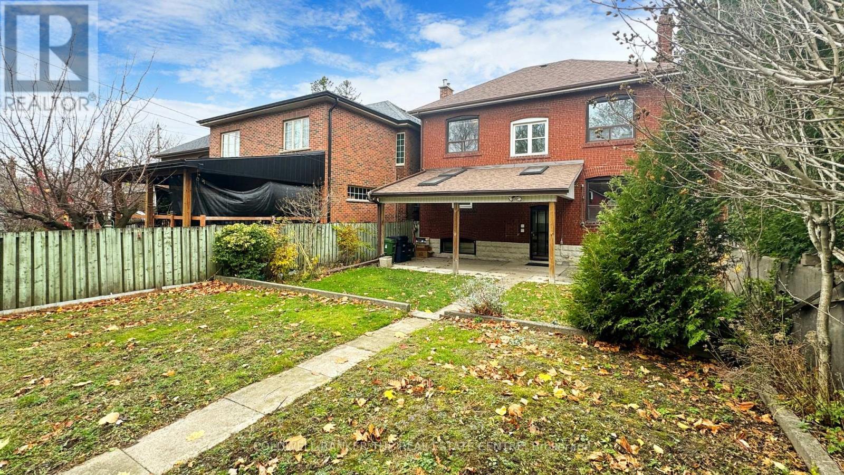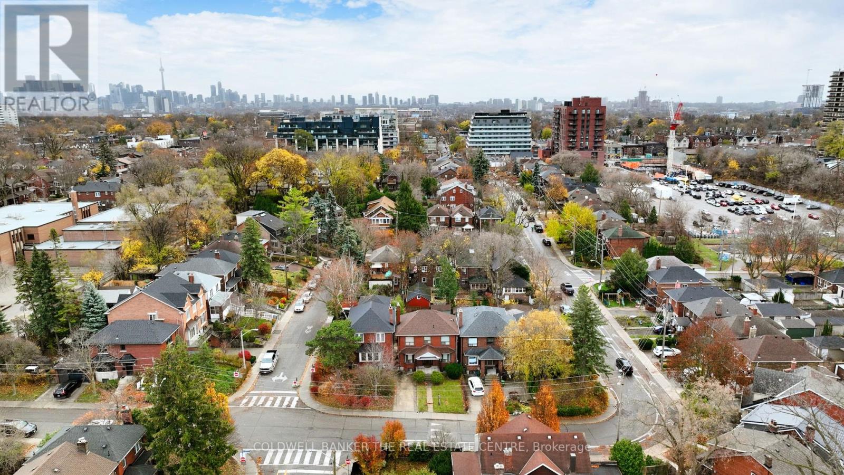261 Winona Drive Toronto, Ontario M6C 3S6
$1,800,000
Your Search Stops Here! Check Out This Remarkable Opportunity In A Prime Location, A Fully Detached Home With Endless Potential. Whether You're Envisioning A Move-In Ready Space, A Custom Renovation, Or A Complete Rebuild, This Property Offers An Expansive Lot That Brings Your Dreams Within Reach. Fully Detached 4-Bedroom Home Sits On A 33 x 106 Ft Lot Just Steps From Vibrant St. Clair West. Featuring Large Windows That Bring In Ample Natural Light, A Walk-Out From The Kitchen To The Backyard, And A Detached Garage. Located In A Family-Friendly Neighbourhood With Easy Access To TTC, St. Clair West Subway Station, Schools, Restaurants, Cafes, Shopping, Parks, A Rec Center, And More! Numerous New Builds Yielding Impressive Returns, This Neighborhood Is Bursting With Potential! Whether You're Seeking A Lucrative Investment Opportunity Or A Welcoming Community For Your Family In A Highly-Rated School Zone, This Area Delivers On All Fronts. Enjoy The Perfect Blend Of Growth And Community, Making It An Ideal Place To Invest And Build Lasting Memories. **** EXTRAS **** Amazing Opportunity To Renovate And Uncover The Home's Full Potential! Restore Or Reimagine This Space To Suit Your Vision. (id:24801)
Property Details
| MLS® Number | C10875180 |
| Property Type | Single Family |
| Community Name | Oakwood Village |
| Amenities Near By | Public Transit, Schools, Park |
| Community Features | School Bus, Community Centre |
| Parking Space Total | 3 |
| Structure | Porch, Patio(s), Shed |
Building
| Bathroom Total | 2 |
| Bedrooms Above Ground | 4 |
| Bedrooms Total | 4 |
| Appliances | Water Heater |
| Basement Development | Partially Finished |
| Basement Type | N/a (partially Finished) |
| Construction Style Attachment | Detached |
| Cooling Type | Central Air Conditioning |
| Exterior Finish | Brick |
| Fireplace Present | Yes |
| Foundation Type | Block |
| Heating Fuel | Natural Gas |
| Heating Type | Forced Air |
| Stories Total | 2 |
| Size Interior | 1,500 - 2,000 Ft2 |
| Type | House |
| Utility Water | Municipal Water |
Parking
| Detached Garage |
Land
| Acreage | No |
| Land Amenities | Public Transit, Schools, Park |
| Sewer | Sanitary Sewer |
| Size Depth | 105 Ft ,7 In |
| Size Frontage | 33 Ft |
| Size Irregular | 33 X 105.6 Ft |
| Size Total Text | 33 X 105.6 Ft |
Utilities
| Cable | Installed |
| Sewer | Installed |
https://www.realtor.ca/real-estate/27681455/261-winona-drive-toronto-oakwood-village-oakwood-village
Contact Us
Contact us for more information
Nazzareno Capano
Salesperson
nazzsellshomes.ca/
2162 Major Mackenzie Drive
Vaughan, Ontario L6A 1P7
(905) 737-5700
(905) 737-5703
Catherine Artenosi
Broker
2162 Major Mackenzie Drive
Vaughan, Ontario L6A 1P7
(905) 737-5700
(905) 737-5703




