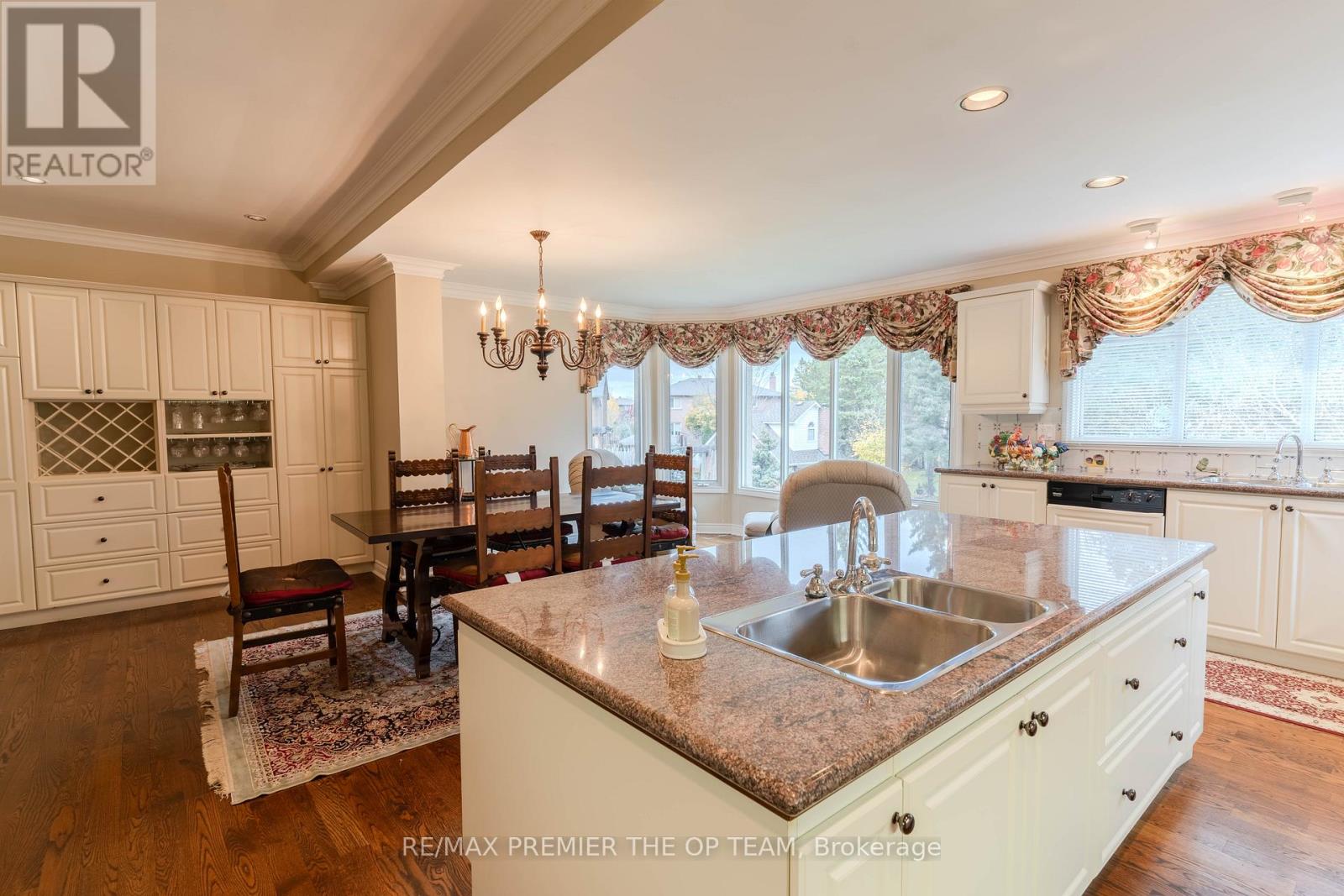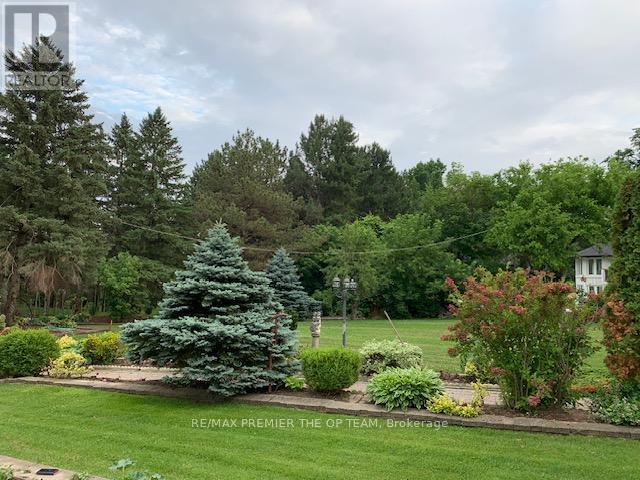261 Sylvadene Parkway Vaughan, Ontario L4L 2M8
$3,990,000
261 Sylvadene Parkway - an extraordinary estate on a sprawling 1-acre lot one of of the most prestigious neighbourhoods. Upon entry, a grand foyer with marble tile flooring sets a sophisticated tone. The main floor features a skylight, filling the space with natural light. Hardwood floors flow through the primary living areas, leading to a kitchen equipped with granite counter tops, a built-in stove, microwave, paneled fridge, stove top, and dishwasher ideal for family gatherings. The primary bedroom offers a 6-piece ensuite and walk-in closet. Two additional bathrooms on the main floor include a 6-piece bath and a 2-piece powder room. Multiple walkouts connect the home to a serene outdoor setting. The lower level includes a second kitchen, a family room fireplace, solarium, wet bar, hot tub room, and sauna for ultimate relaxation, along with a 3-piece bath. This versatile estate suits entertainment or multi-generational living. Outside, a guest house provides added flexibility for extended family, rental income or a nanny suite. The backyard also features an exterior workshop, ample storage, mature landscaping and vegetable garden. Additional highlights include a three-car garage and proximity to top schools, amenities, and major highways. Don't miss this chance to turn your vision into reality on this unique and desirable estate. **** EXTRAS **** 2 Built-in Stoves, Built-in Microwave, 2 Panelled Sub Zero Refrigerators, Wolf Double Oven, Wolf 6-Burner Stove Top, 2 Dishwashers, Washer & Dryer (id:24801)
Property Details
| MLS® Number | N10417770 |
| Property Type | Single Family |
| Community Name | East Woodbridge |
| ParkingSpaceTotal | 9 |
Building
| BathroomTotal | 4 |
| BedroomsAboveGround | 4 |
| BedroomsTotal | 4 |
| ArchitecturalStyle | Bungalow |
| BasementDevelopment | Finished |
| BasementFeatures | Walk Out |
| BasementType | N/a (finished) |
| ConstructionStyleAttachment | Detached |
| CoolingType | Central Air Conditioning |
| ExteriorFinish | Brick |
| FireplacePresent | Yes |
| FlooringType | Hardwood, Parquet |
| FoundationType | Concrete |
| HalfBathTotal | 1 |
| HeatingFuel | Natural Gas |
| HeatingType | Forced Air |
| StoriesTotal | 1 |
| Type | House |
| UtilityWater | Municipal Water |
Parking
| Attached Garage |
Land
| Acreage | No |
| Sewer | Sanitary Sewer |
| SizeDepth | 304 Ft |
| SizeFrontage | 110 Ft ,8 In |
| SizeIrregular | 110.73 X 304.06 Ft ; Irregular Lot See Schedule |
| SizeTotalText | 110.73 X 304.06 Ft ; Irregular Lot See Schedule |
| ZoningDescription | Rr |
Rooms
| Level | Type | Length | Width | Dimensions |
|---|---|---|---|---|
| Lower Level | Family Room | 10.07 m | 4.7 m | 10.07 m x 4.7 m |
| Lower Level | Family Room | 7.47 m | 3.45 m | 7.47 m x 3.45 m |
| Lower Level | Kitchen | 4.27 m | 3.45 m | 4.27 m x 3.45 m |
| Lower Level | Dining Room | 6.5 m | 4.67 m | 6.5 m x 4.67 m |
| Main Level | Living Room | 6.03 m | 7.19 m | 6.03 m x 7.19 m |
| Main Level | Dining Room | 6.38 m | 4.83 m | 6.38 m x 4.83 m |
| Main Level | Kitchen | 6.97 m | 6.2 m | 6.97 m x 6.2 m |
| Main Level | Den | 4.96 m | 4.03 m | 4.96 m x 4.03 m |
| Main Level | Primary Bedroom | 4.89 m | 4.49 m | 4.89 m x 4.49 m |
| Main Level | Bedroom 2 | 4.12 m | 3.31 m | 4.12 m x 3.31 m |
| Main Level | Bedroom 3 | 4.46 m | 3.31 m | 4.46 m x 3.31 m |
| Main Level | Bedroom 4 | 4.05 m | 3.4 m | 4.05 m x 3.4 m |
Interested?
Contact us for more information
Nick Oppedisano
Salesperson
3560 Rutherford Rd #43
Vaughan, Ontario L4H 3T8


































