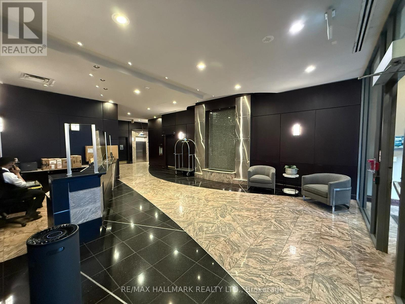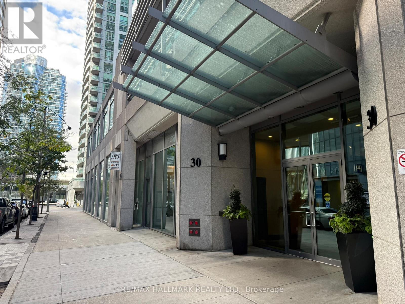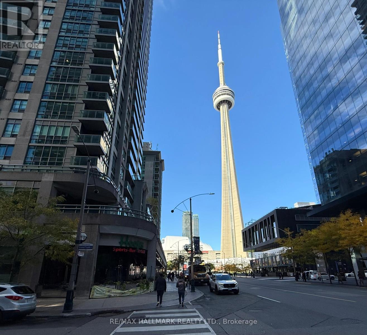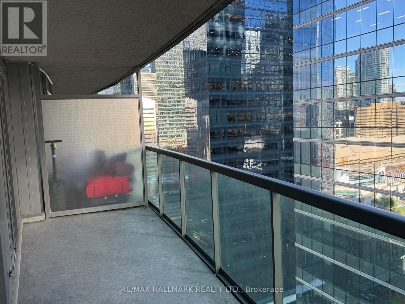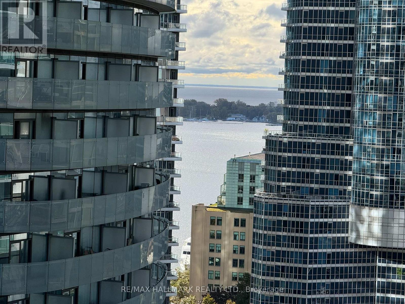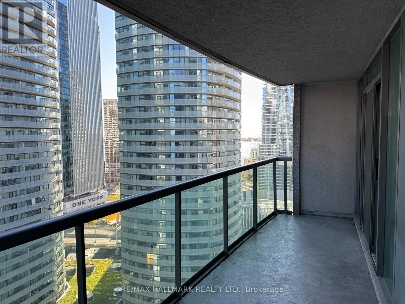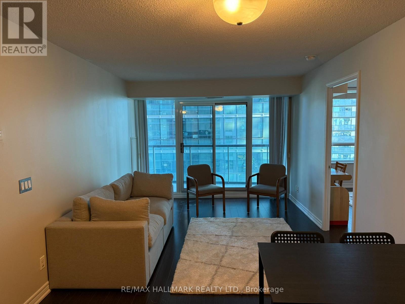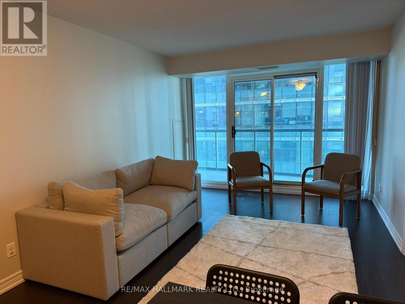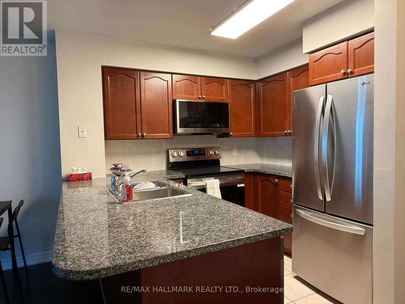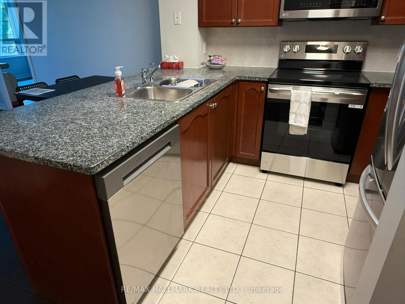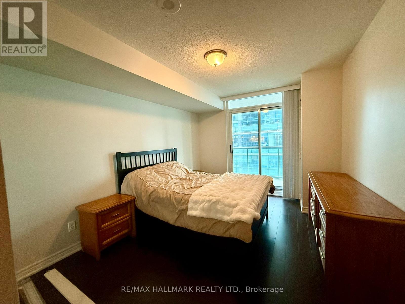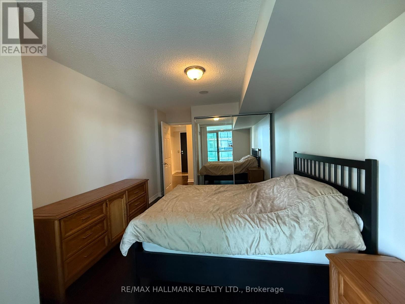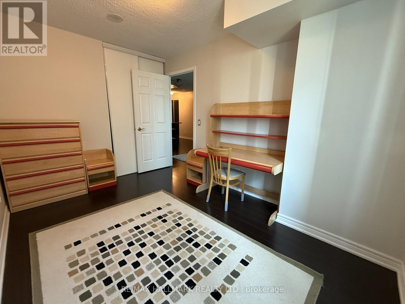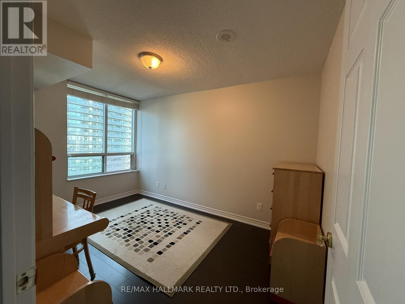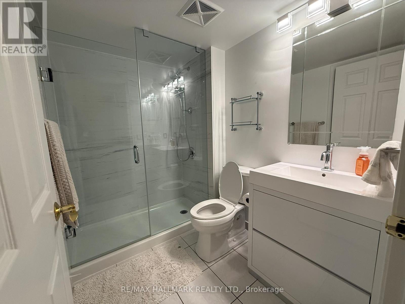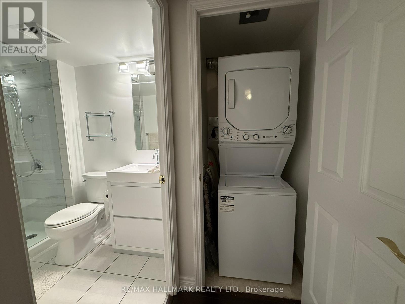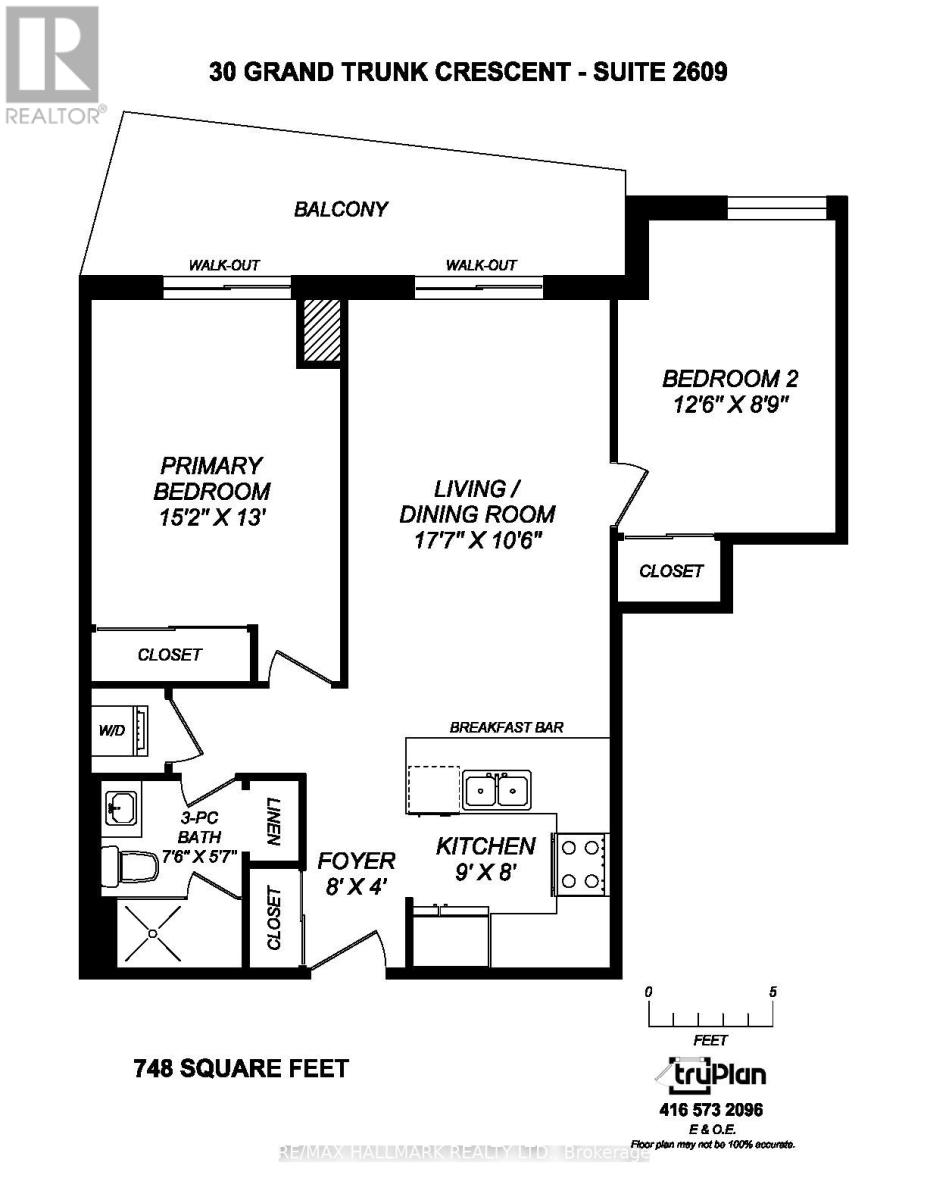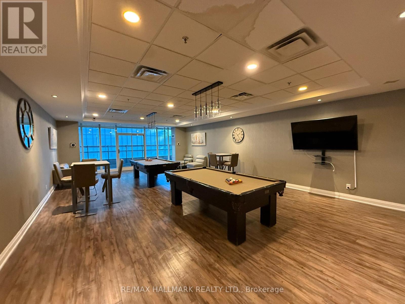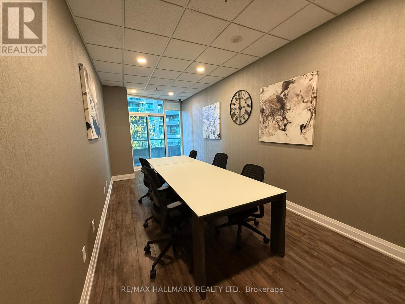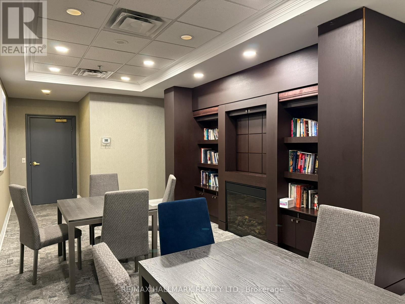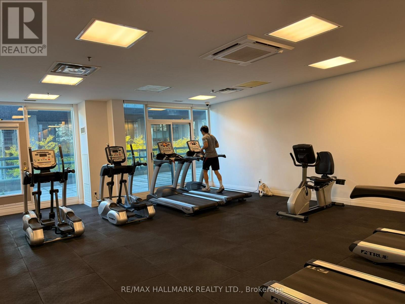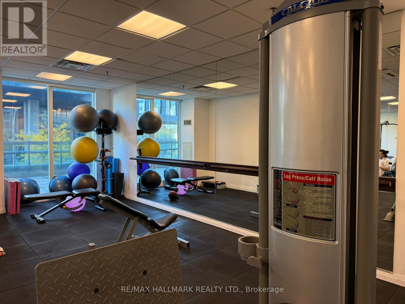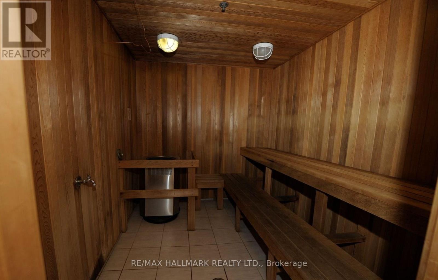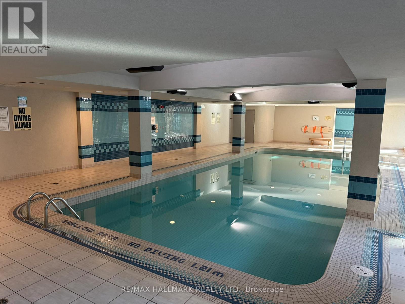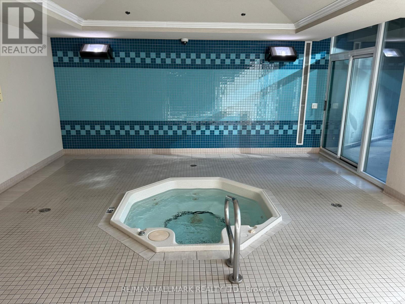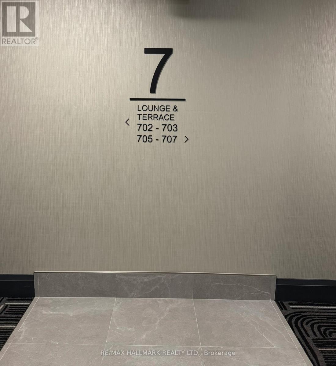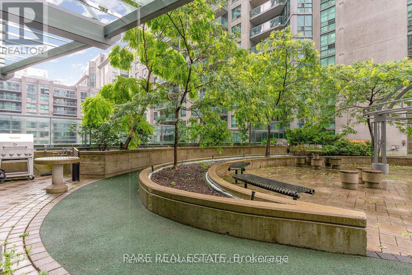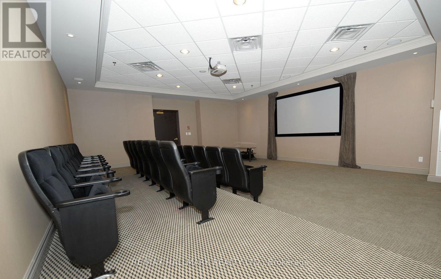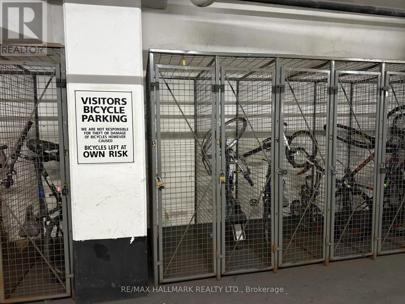2609 - 30 Grand Trunk Crescent Toronto, Ontario M5J 3A3
2 Bedroom
1 Bathroom
700 - 799 ft2
Central Air Conditioning
Heat Pump, Not Known
$698,000Maintenance, Common Area Maintenance, Insurance, Parking, Water, Electricity, Heat
$953.55 Monthly
Maintenance, Common Area Maintenance, Insurance, Parking, Water, Electricity, Heat
$953.55 MonthlySpacious 2 Bedroom Unit W/Parking & Locker. 2 Walk-Outs To Balcony W/Se Lake/City Views. Open Concept W/Granite Counters InKitchen & Breakfast Bar. Approx 750 Sq Ft Plus 120 Sq Ft Balcony. Stainless Steel Appliances, Light Laminate Floors. Short Walk To Scotiabank Arena / Lakefront/ Rogers Cntr/Subway. Great Amenities Plus Virtual Golf, Library, Billiards Rm, Cinema Plus 2 Guest Suites. (id:24801)
Property Details
| MLS® Number | C12487110 |
| Property Type | Single Family |
| Community Name | Waterfront Communities C1 |
| Community Features | Pets Allowed With Restrictions |
| Equipment Type | None |
| Features | Balcony, In Suite Laundry |
| Parking Space Total | 1 |
| Rental Equipment Type | None |
Building
| Bathroom Total | 1 |
| Bedrooms Above Ground | 2 |
| Bedrooms Total | 2 |
| Age | 11 To 15 Years |
| Amenities | Storage - Locker |
| Appliances | Dishwasher, Dryer, Microwave, Range, Stove, Washer, Window Coverings, Refrigerator |
| Basement Type | None |
| Cooling Type | Central Air Conditioning |
| Exterior Finish | Concrete |
| Heating Fuel | Electric, Natural Gas |
| Heating Type | Heat Pump, Not Known |
| Size Interior | 700 - 799 Ft2 |
| Type | Apartment |
Parking
| Underground | |
| Garage |
Land
| Acreage | No |
Rooms
| Level | Type | Length | Width | Dimensions |
|---|---|---|---|---|
| Main Level | Living Room | 5.36 m | 3.2 m | 5.36 m x 3.2 m |
| Main Level | Dining Room | 5.36 m | 3.2 m | 5.36 m x 3.2 m |
| Main Level | Primary Bedroom | 4.62 m | 3.96 m | 4.62 m x 3.96 m |
| Main Level | Bedroom 2 | 3.81 m | 2.67 m | 3.81 m x 2.67 m |
| Main Level | Kitchen | 2.74 m | 2.43 m | 2.74 m x 2.43 m |
| Main Level | Bathroom | 2.28 m | 1.73 m | 2.28 m x 1.73 m |
Contact Us
Contact us for more information
Ron Struys
Salesperson
www.facebook.com/rmstruys
www.linkedin.com/pub/ron-struys/23/6aa/b42
RE/MAX Hallmark Realty Ltd.
968 College Street
Toronto, Ontario M6H 1A5
968 College Street
Toronto, Ontario M6H 1A5
(416) 531-9680
(416) 531-0154


