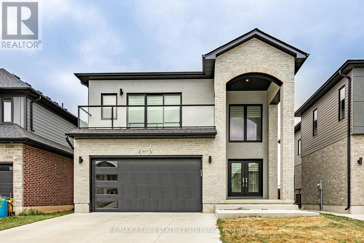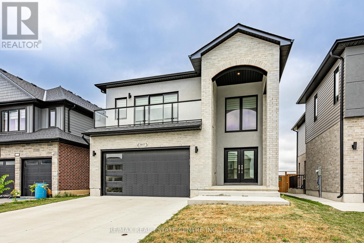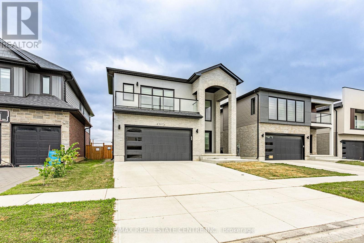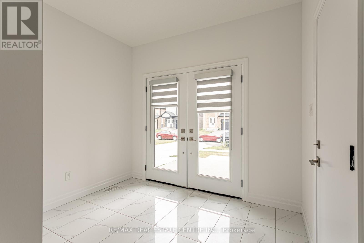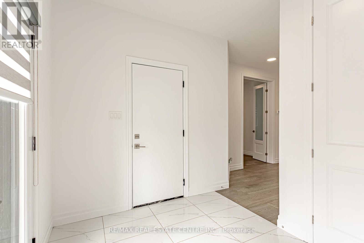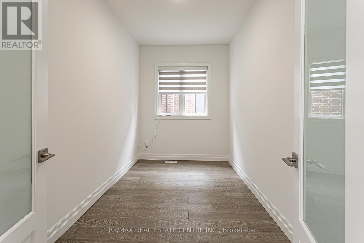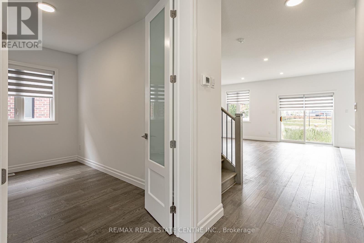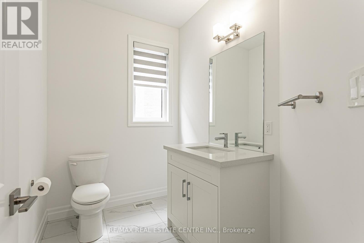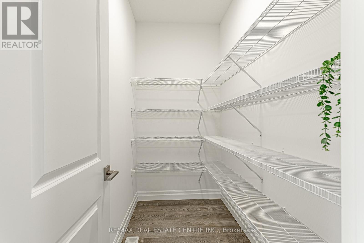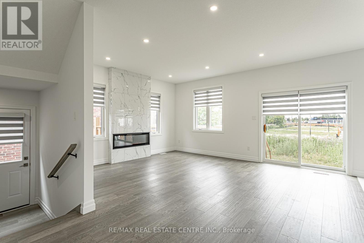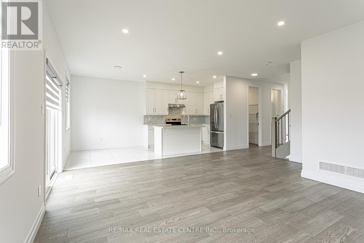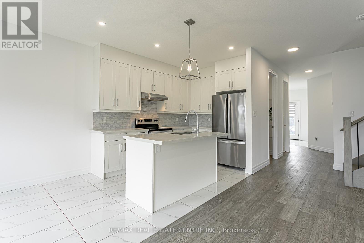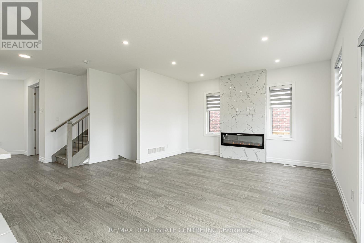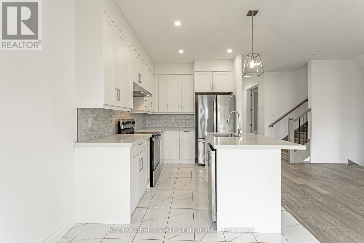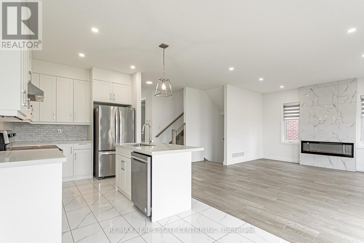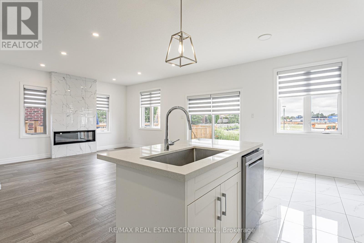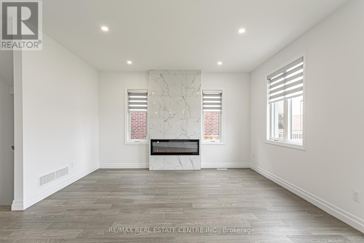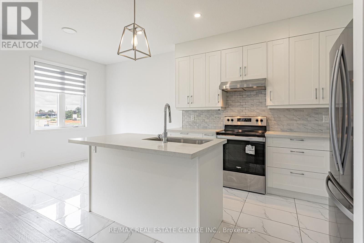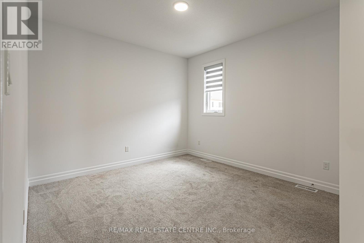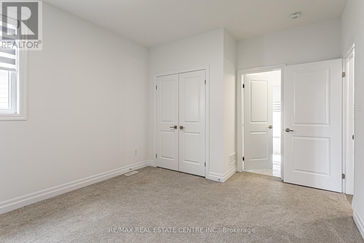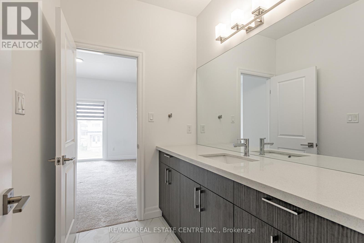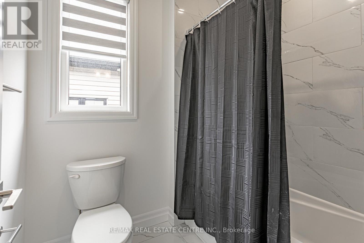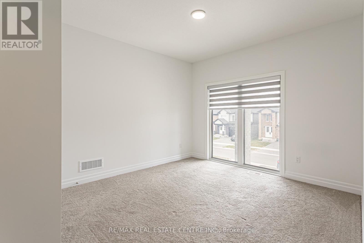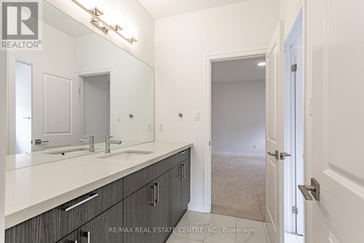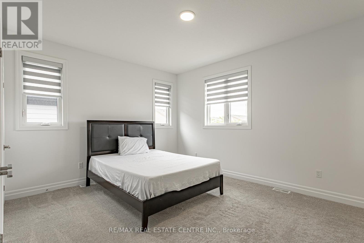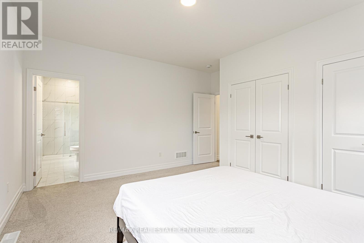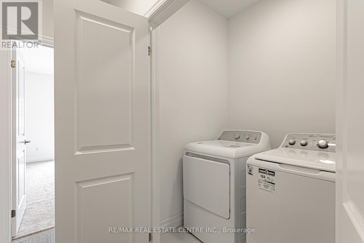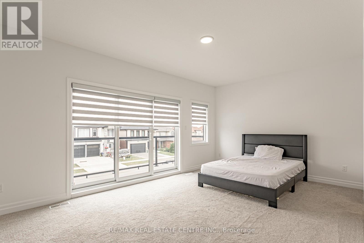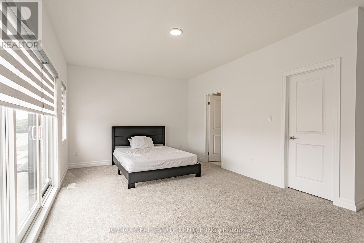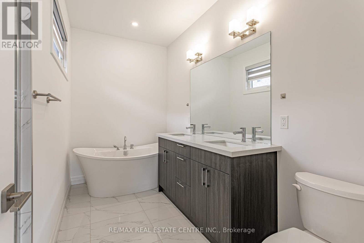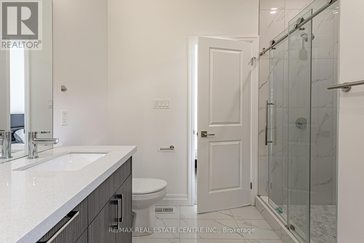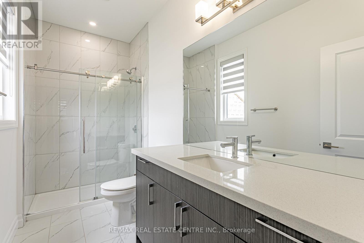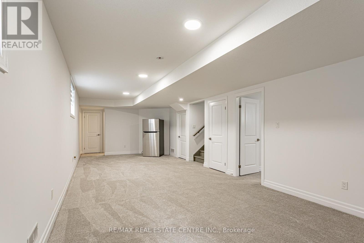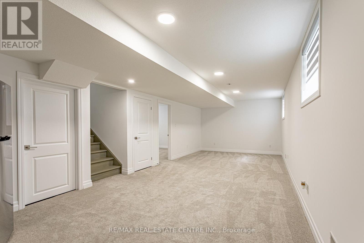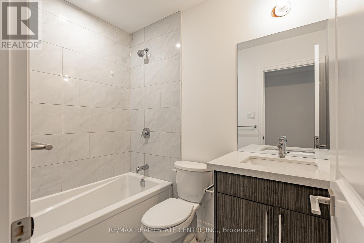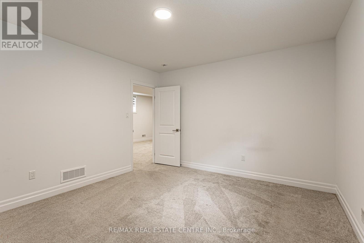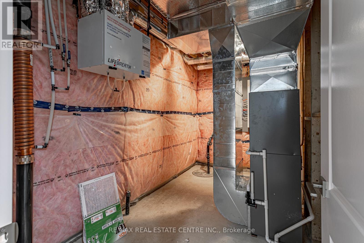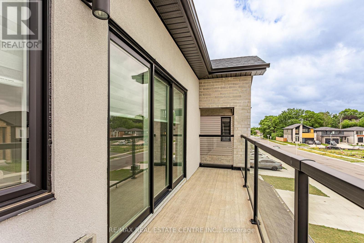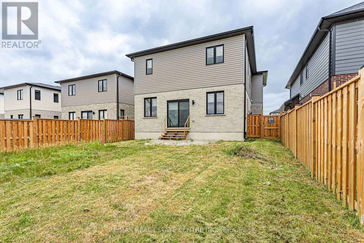2607 Bateman Trail London South, Ontario N6L 0H2
$885,875
Two Master Bedrooms + Finished Basement with Side Entrance! This stunning 4+1 bed, 5-bath home offers nearly 2,919 sq. ft. of total living space in one of South London's most sought-after neighbourhoods. Enjoy a modern kitchen with walk-in pantry, main floor office, and bright open living areas perfect for everyday living and entertaining. Upstairs, two master bedrooms with private ensuites, plus two additional bedrooms sharing a Jack & Jill full bath ideal for large or growing families. The finished basement with separate side entrance adds incredible versatility featuring 1 bedrooms, a full bath, and a spacious great room that's perfect for family movie nights, guests, or a private retreat. Just 5 minutes to Hwy 401, close to schools, shopping, and parks. A perfect blend of space, comfort, and style come see it for yourself! (id:24801)
Property Details
| MLS® Number | X12498106 |
| Property Type | Single Family |
| Community Name | South W |
| Equipment Type | Water Heater |
| Parking Space Total | 4 |
| Rental Equipment Type | Water Heater |
Building
| Bathroom Total | 5 |
| Bedrooms Above Ground | 4 |
| Bedrooms Below Ground | 1 |
| Bedrooms Total | 5 |
| Amenities | Fireplace(s) |
| Appliances | Garage Door Opener Remote(s), Dishwasher, Dryer, Garage Door Opener, Hood Fan, Stove, Washer, Window Coverings, Refrigerator |
| Basement Development | Finished |
| Basement Features | Separate Entrance |
| Basement Type | N/a (finished), Full, N/a |
| Construction Style Attachment | Detached |
| Cooling Type | Central Air Conditioning |
| Exterior Finish | Brick, Stucco |
| Fireplace Present | Yes |
| Flooring Type | Hardwood, Carpeted, Porcelain Tile |
| Foundation Type | Concrete |
| Half Bath Total | 1 |
| Heating Fuel | Natural Gas |
| Heating Type | Forced Air |
| Stories Total | 2 |
| Size Interior | 2,000 - 2,500 Ft2 |
| Type | House |
| Utility Water | Municipal Water |
Parking
| Attached Garage | |
| Garage |
Land
| Acreage | No |
| Sewer | Sanitary Sewer |
| Size Depth | 118 Ft ,1 In |
| Size Frontage | 40 Ft |
| Size Irregular | 40 X 118.1 Ft |
| Size Total Text | 40 X 118.1 Ft |
Rooms
| Level | Type | Length | Width | Dimensions |
|---|---|---|---|---|
| Second Level | Primary Bedroom | 5.6 m | 3.65 m | 5.6 m x 3.65 m |
| Second Level | Bedroom 2 | 4.57 m | 3.7 m | 4.57 m x 3.7 m |
| Second Level | Bedroom 3 | 3.55 m | 3.47 m | 3.55 m x 3.47 m |
| Second Level | Bedroom 4 | 3.53 m | 3.47 m | 3.53 m x 3.47 m |
| Second Level | Laundry Room | 1.82 m | 1.36 m | 1.82 m x 1.36 m |
| Basement | Recreational, Games Room | 9.55 m | 3.72 m | 9.55 m x 3.72 m |
| Basement | Bedroom 5 | 4.14 m | 3.71 m | 4.14 m x 3.71 m |
| Main Level | Great Room | 4.31 m | 5.81 m | 4.31 m x 5.81 m |
| Main Level | Office | 2.16 m | 3.84 m | 2.16 m x 3.84 m |
| Main Level | Kitchen | 3.29 m | 2.57 m | 3.29 m x 2.57 m |
| Main Level | Eating Area | 2.53 m | 2.57 m | 2.53 m x 2.57 m |
| Main Level | Pantry | 2.48 m | 1.31 m | 2.48 m x 1.31 m |
https://www.realtor.ca/real-estate/29055695/2607-bateman-trail-london-south-south-w-south-w
Contact Us
Contact us for more information
Jagvir Singh Bual
Broker
(647) 927-0099
www.jagvirbual.com/
www.facebook.com/JagvirBualRealtor
2 County Court Blvd. Ste 150
Brampton, Ontario L6W 3W8
(905) 456-1177
(905) 456-1107
www.remaxcentre.ca/


