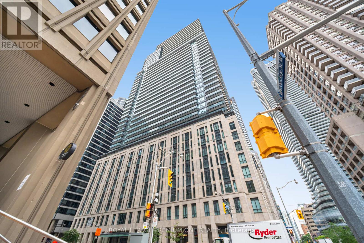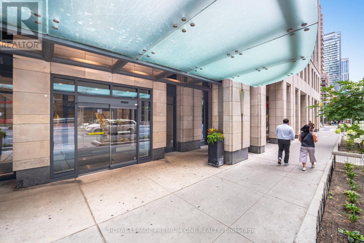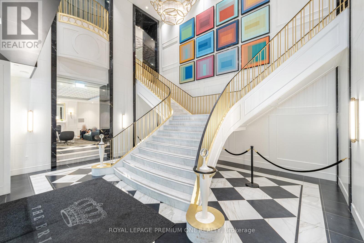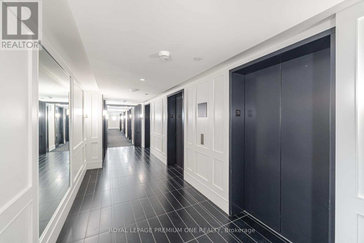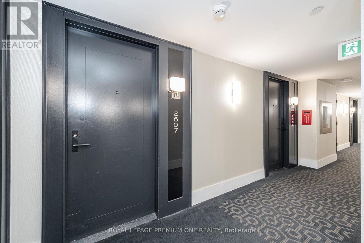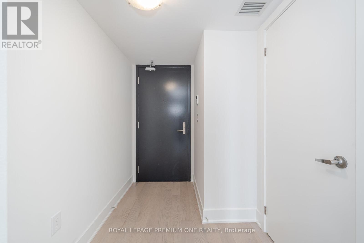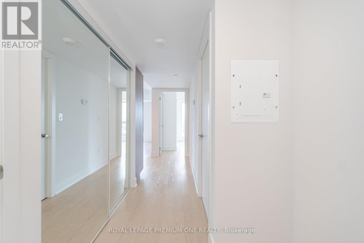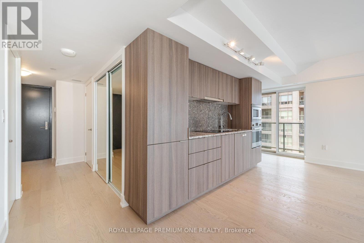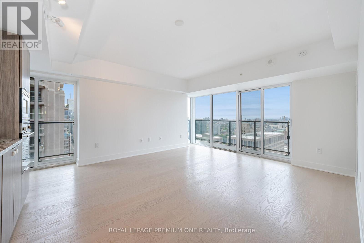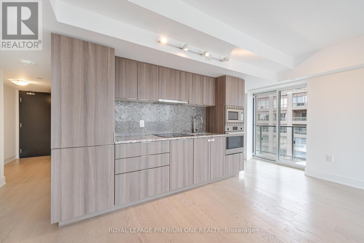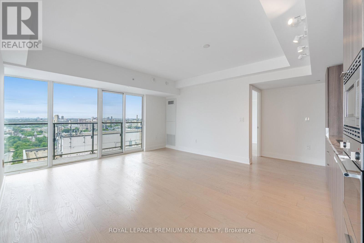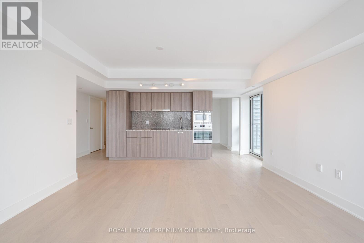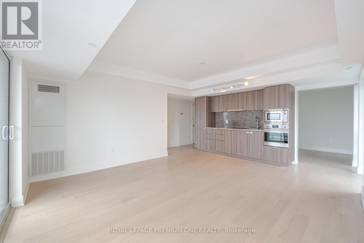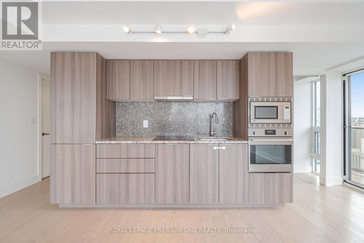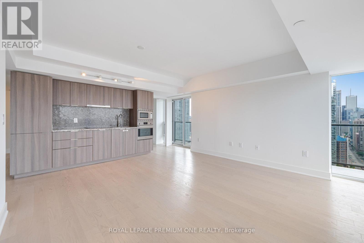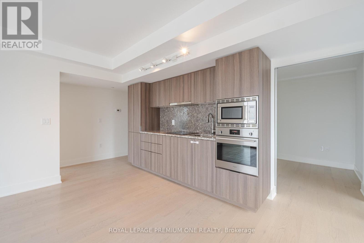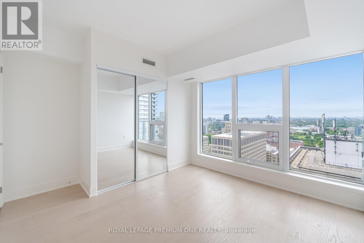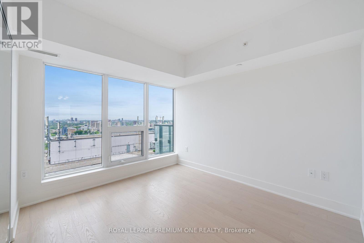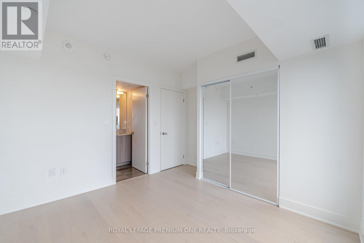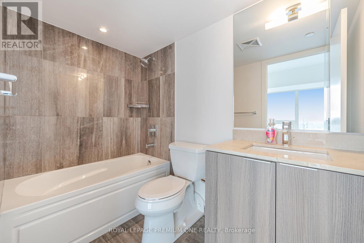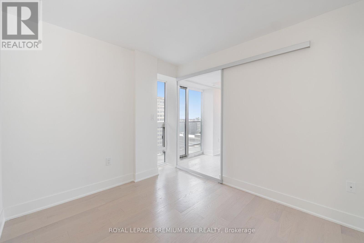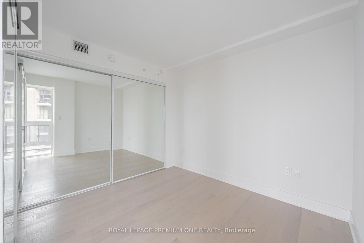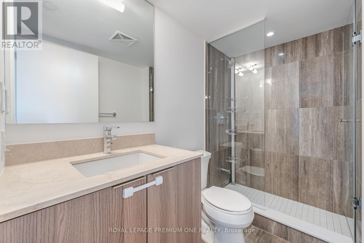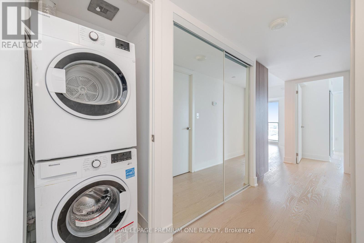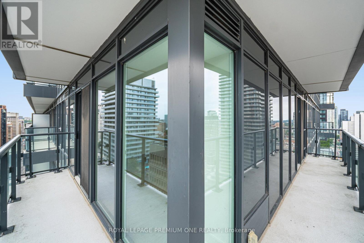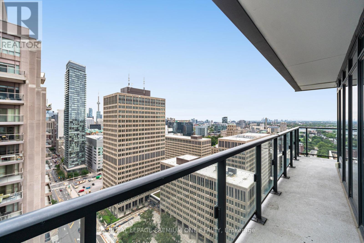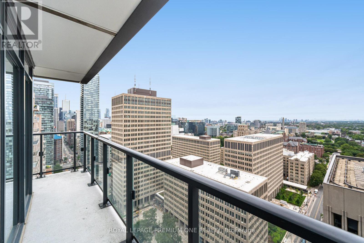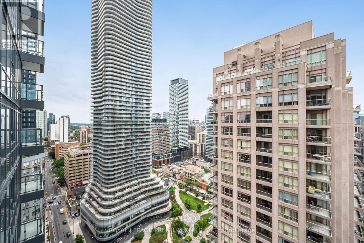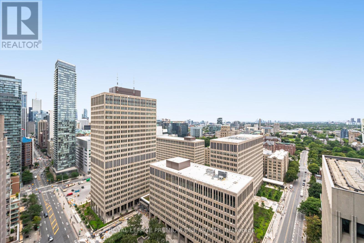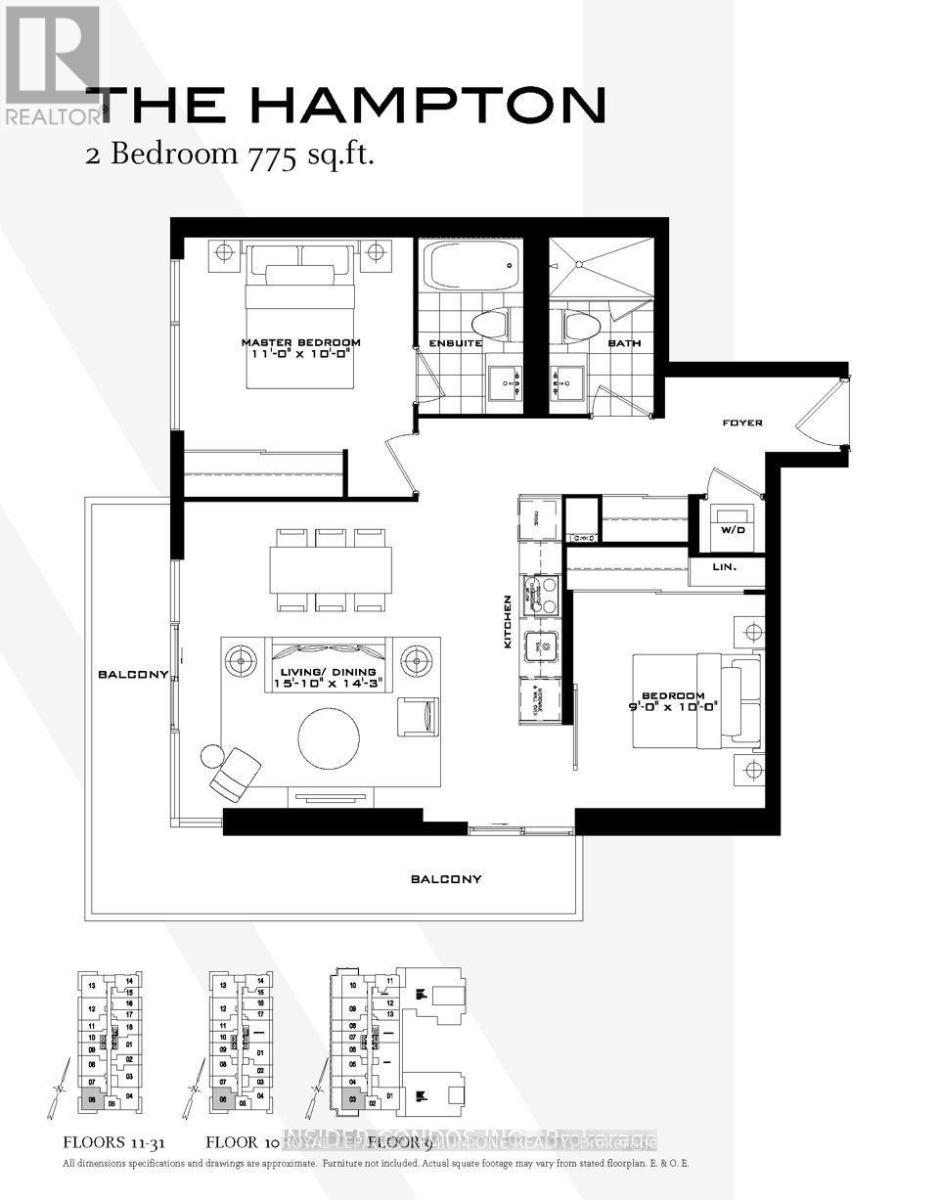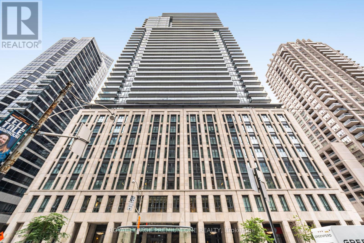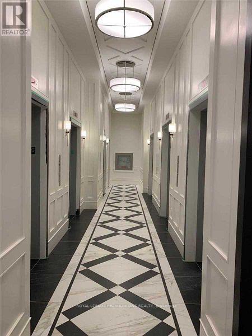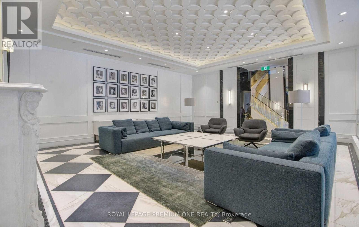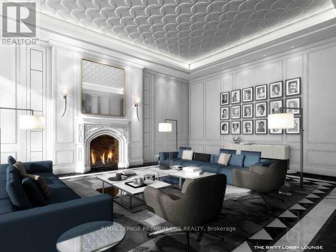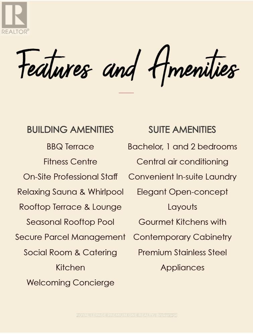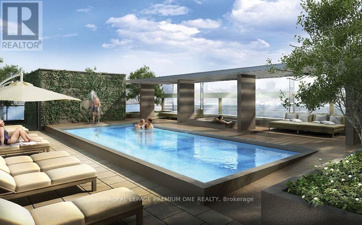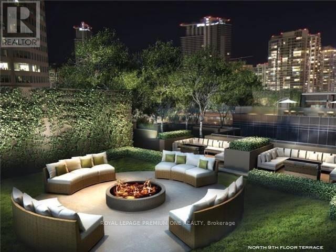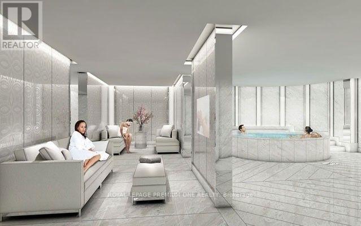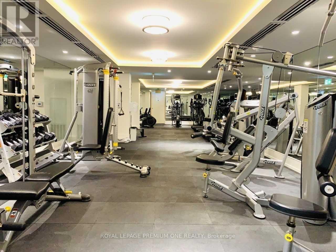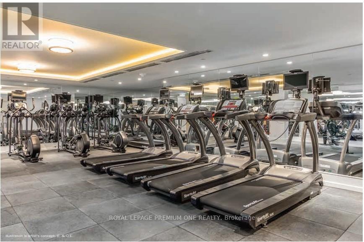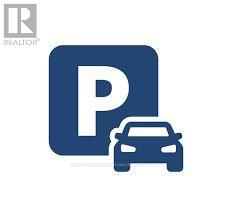2607 - 955 Bay Street Toronto, Ontario M5S 0C6
$878,800Maintenance, Heat, Common Area Maintenance, Insurance, Parking
$637.08 Monthly
Maintenance, Heat, Common Area Maintenance, Insurance, Parking
$637.08 MonthlyFreshly painted and professionally deep cleaned this spotlless unit is move in ready! This is your opportunity to own a 775 sqft CORNER SUITE with WRAP AROUND BALCONY on the 26th floor of The BRITT in the Heart of Downtown Toronto! Enjoy stunning breath-taking SOUTH and WEST views from this corner unit! Exceptional downtown location close to everything. Offering split bedroom floor plan - 2 bedrooms, 2 bathrooms, modern kitchen with integrated appliances. Both bedrooms enjoy a view of the city. Floor to ceiling wall to wall windows with south and west facing views provide sun drenched days in your living space and end with a beautiful view of the sunset in the evening. Wood flooring throughout for a cohesive look. Close to U of T, TMU, Queens Park, the Financial District, luxury Shopping at Bloor-Yorkville, delicious Dining, fabulous Entertainment and top Toronto Hospitals. Walking distance to Wellesley station and many markets, nightclubs, cafes and grocery stores - the best of the city at your doorstep! Amenities include 24-hour concierge, an elegant party room with formal dining and hosting kitchen, library, theatre room, internet room, state-of-the-art fitness centre, multiple guest suites, mulitple outdoor lounge areas with barbecues and alfresco dining tables, a resort-style outdoor pool as well as an indoor spa with hot tub and saunas. (id:24801)
Property Details
| MLS® Number | C12354504 |
| Property Type | Single Family |
| Neigbourhood | University—Rosedale |
| Community Name | Bay Street Corridor |
| Community Features | Pets Allowed With Restrictions |
| Features | Balcony, Carpet Free, In Suite Laundry |
| Parking Space Total | 1 |
| Pool Type | Outdoor Pool |
Building
| Bathroom Total | 2 |
| Bedrooms Above Ground | 2 |
| Bedrooms Total | 2 |
| Amenities | Exercise Centre, Separate Heating Controls, Security/concierge |
| Appliances | Cooktop, Dryer, Microwave, Oven, Washer, Refrigerator |
| Basement Type | None |
| Cooling Type | Central Air Conditioning |
| Exterior Finish | Concrete |
| Flooring Type | Laminate |
| Heating Fuel | Natural Gas |
| Heating Type | Forced Air |
| Size Interior | 700 - 799 Ft2 |
| Type | Apartment |
Parking
| Underground | |
| Garage |
Land
| Acreage | No |
Rooms
| Level | Type | Length | Width | Dimensions |
|---|---|---|---|---|
| Flat | Kitchen | 5.4 m | 4.2 m | 5.4 m x 4.2 m |
| Flat | Dining Room | 5.4 m | 4.2 m | 5.4 m x 4.2 m |
| Flat | Living Room | 5.4 m | 4.2 m | 5.4 m x 4.2 m |
| Flat | Primary Bedroom | 3.2 m | 3 m | 3.2 m x 3 m |
| Flat | Bedroom 2 | 2.9 m | 2.6 m | 2.9 m x 2.6 m |
Contact Us
Contact us for more information
Vania Bondi
Salesperson
595 Cityview Blvd Unit 3
Vaughan, Ontario L4H 3M7
(416) 410-9111
(905) 532-0355
HTTP://www.royallepagepremiumone.com
Anthony Ambrosio
Salesperson
www.anthonyambrosio.ca/
595 Cityview Blvd Unit 3
Vaughan, Ontario L4H 3M7
(416) 410-9111
(905) 532-0355
HTTP://www.royallepagepremiumone.com


