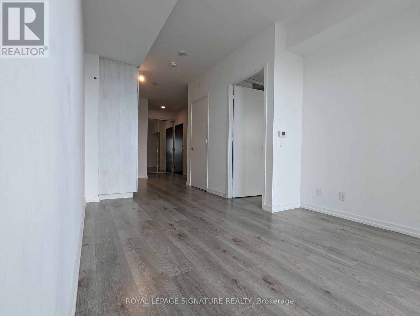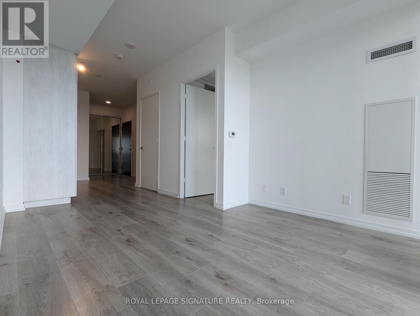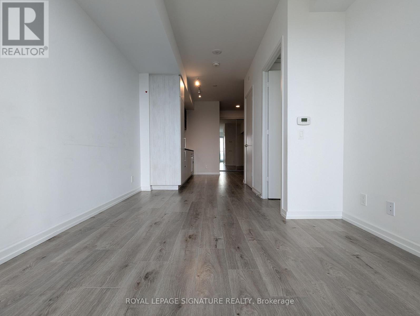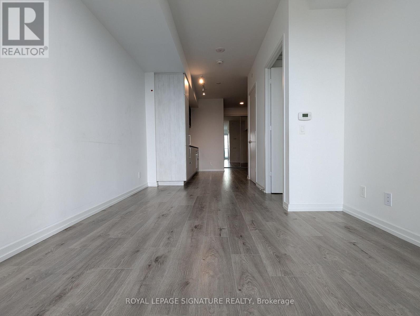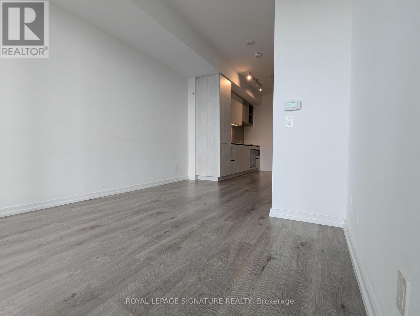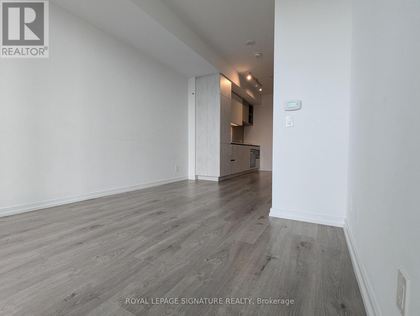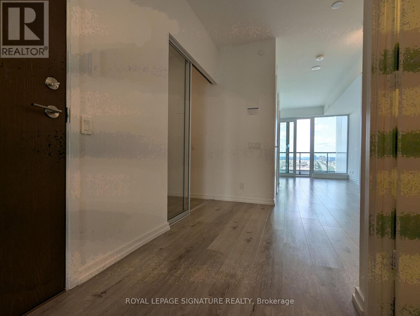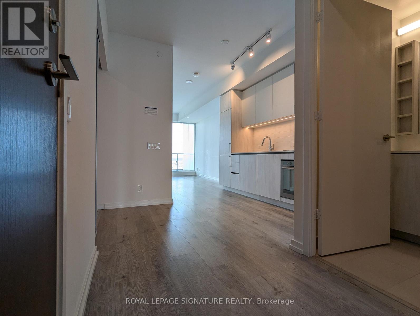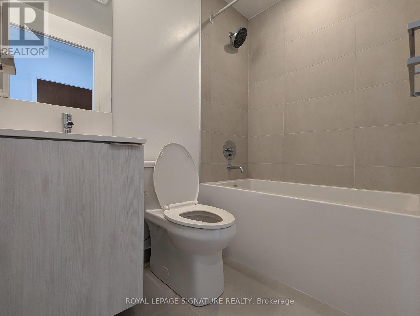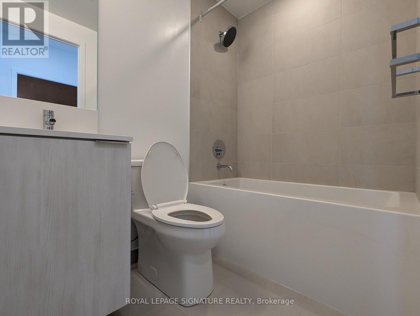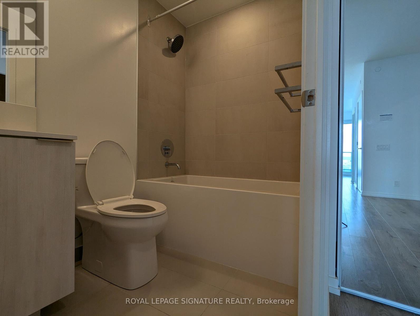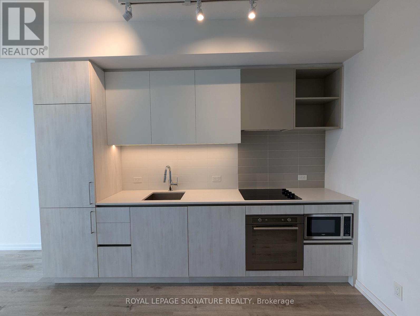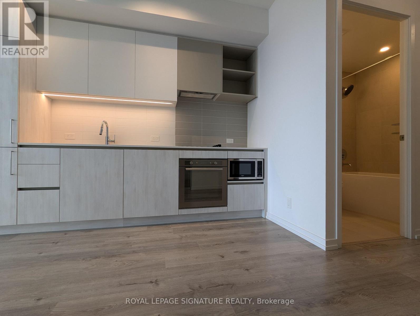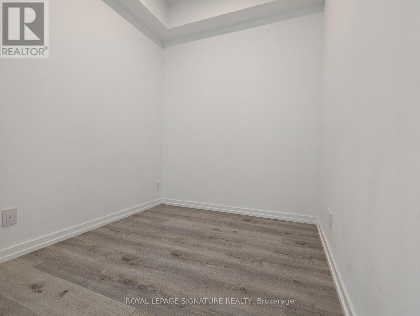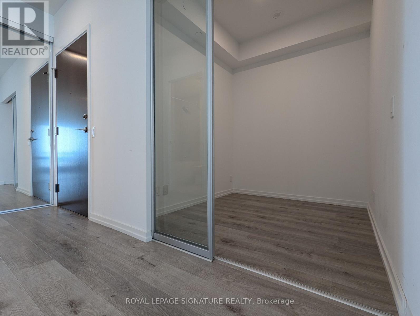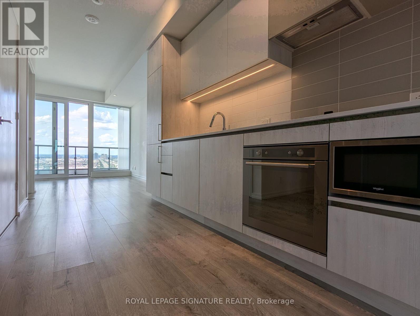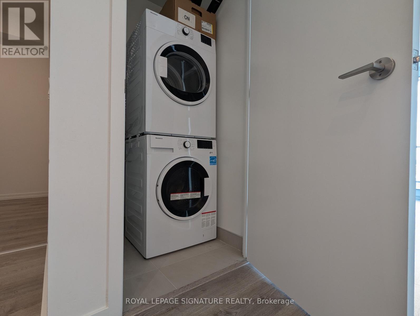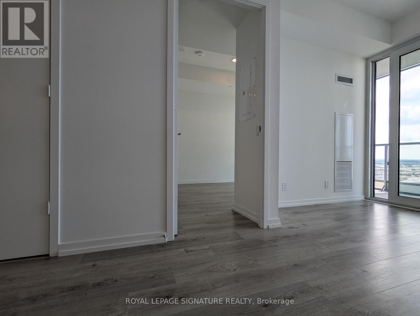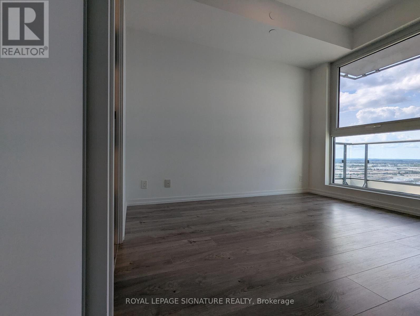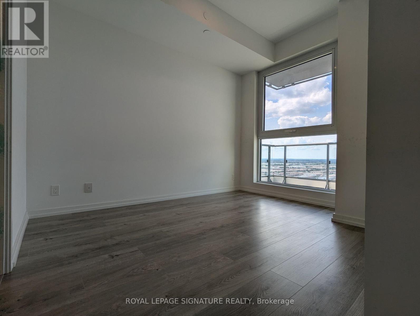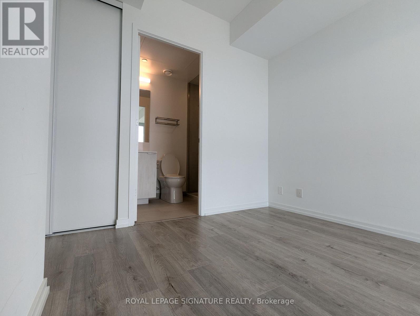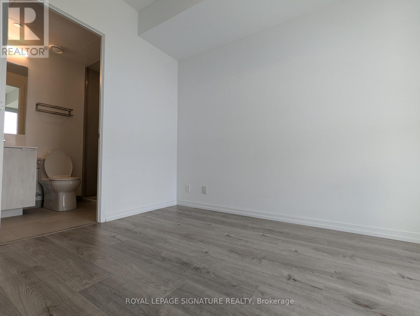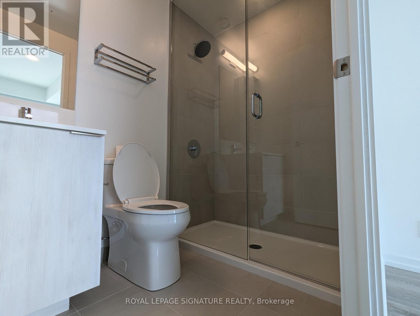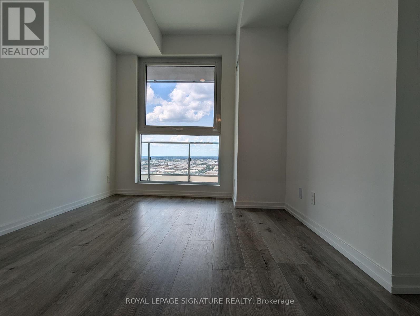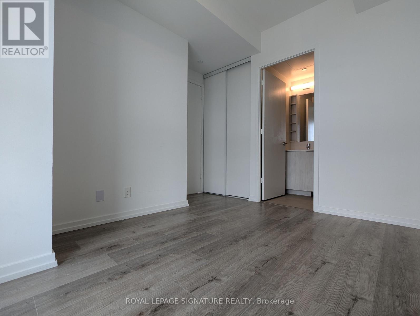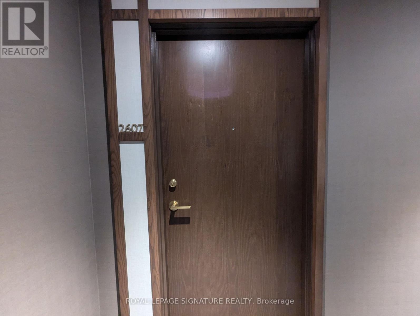2607 - 7890 Jane Street Vaughan, Ontario L4K 0K9
$2,100 Monthly
Welcome To This Stunning unit In the heart of Vaughan TC5Tower.Highly Desirable Floor Plan With 1 +Den And 2 full Bathrooms. Large windows & balcony, Open & Bright with The Beautiful View. Lots of upgrades, Beautiful Kitchen With Granite Countertop. Backsplash & S/S Appliances. The building itself offers a range of exceptional amenities, such as 24-hour concierge service, a fully Equipped fitness Centre, and more. You'll also find yourself within walking distance of the TTC VMC Bus Term, Library, YMCA etc. (id:24801)
Property Details
| MLS® Number | N12412352 |
| Property Type | Single Family |
| Community Name | Concord |
| Amenities Near By | Hospital, Park, Place Of Worship, Public Transit |
| Community Features | Pet Restrictions, Community Centre |
| Features | Elevator |
| Pool Type | Outdoor Pool |
| View Type | City View |
Building
| Bathroom Total | 2 |
| Bedrooms Above Ground | 1 |
| Bedrooms Below Ground | 1 |
| Bedrooms Total | 2 |
| Age | 0 To 5 Years |
| Amenities | Security/concierge, Exercise Centre, Party Room |
| Cooling Type | Central Air Conditioning |
| Exterior Finish | Concrete |
| Fire Protection | Smoke Detectors |
| Flooring Type | Laminate |
| Heating Fuel | Electric |
| Heating Type | Forced Air |
| Size Interior | 600 - 699 Ft2 |
| Type | Apartment |
Parking
| No Garage |
Land
| Acreage | No |
| Land Amenities | Hospital, Park, Place Of Worship, Public Transit |
Rooms
| Level | Type | Length | Width | Dimensions |
|---|---|---|---|---|
| Flat | Dining Room | 7.04 m | 2.77 m | 7.04 m x 2.77 m |
| Flat | Dining Room | 7.04 m | 2.77 m | 7.04 m x 2.77 m |
| Flat | Kitchen | 7.04 m | 2.77 m | 7.04 m x 2.77 m |
| Flat | Primary Bedroom | 3.63 m | 3.29 m | 3.63 m x 3.29 m |
| Flat | Den | 2.16 m | 2.13 m | 2.16 m x 2.13 m |
https://www.realtor.ca/real-estate/28881803/2607-7890-jane-street-vaughan-concord-concord
Contact Us
Contact us for more information
Raheel Malik
Salesperson
201-30 Eglinton Ave West
Mississauga, Ontario L5R 3E7
(905) 568-2121
(905) 568-2588


