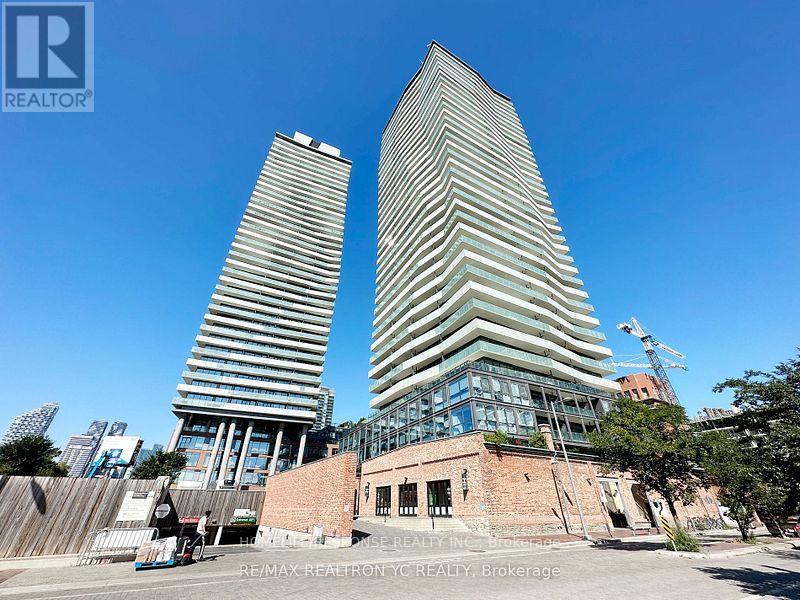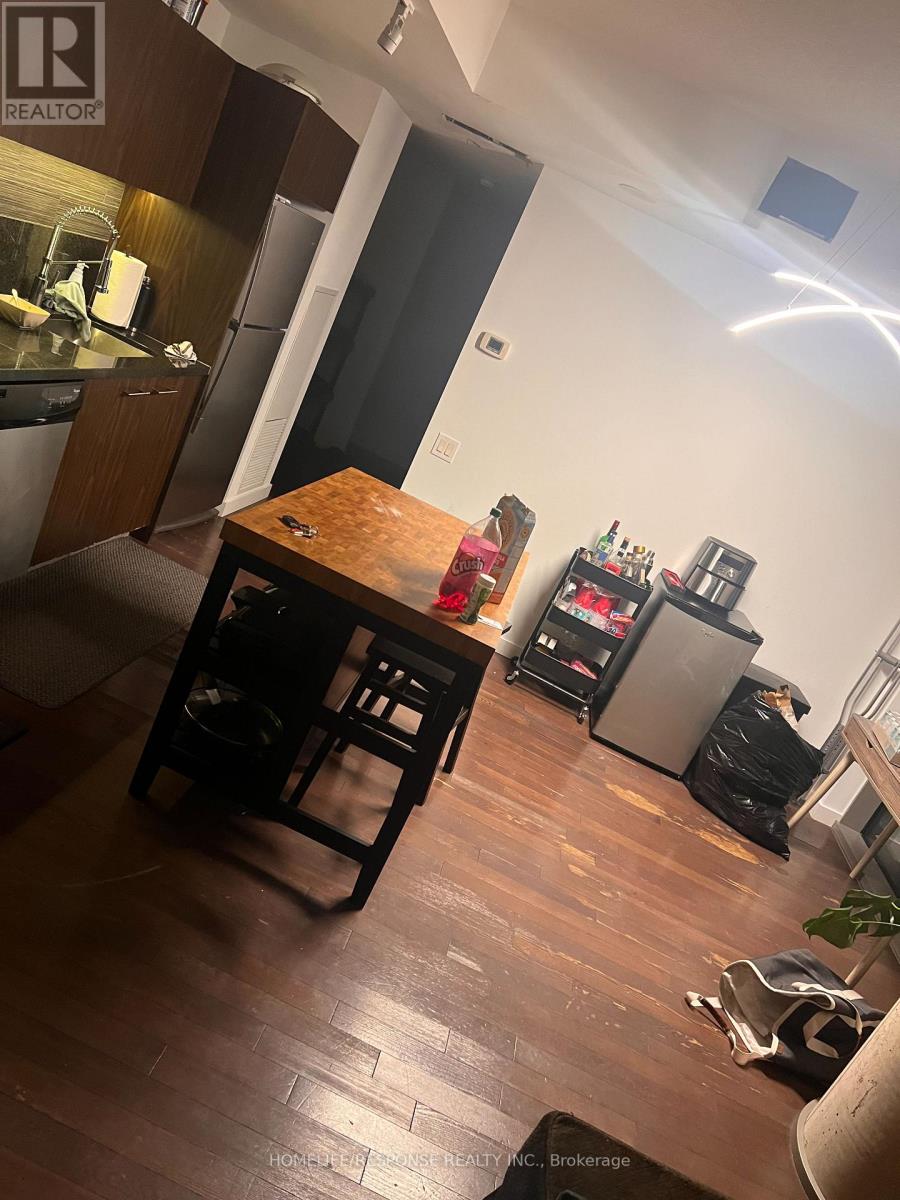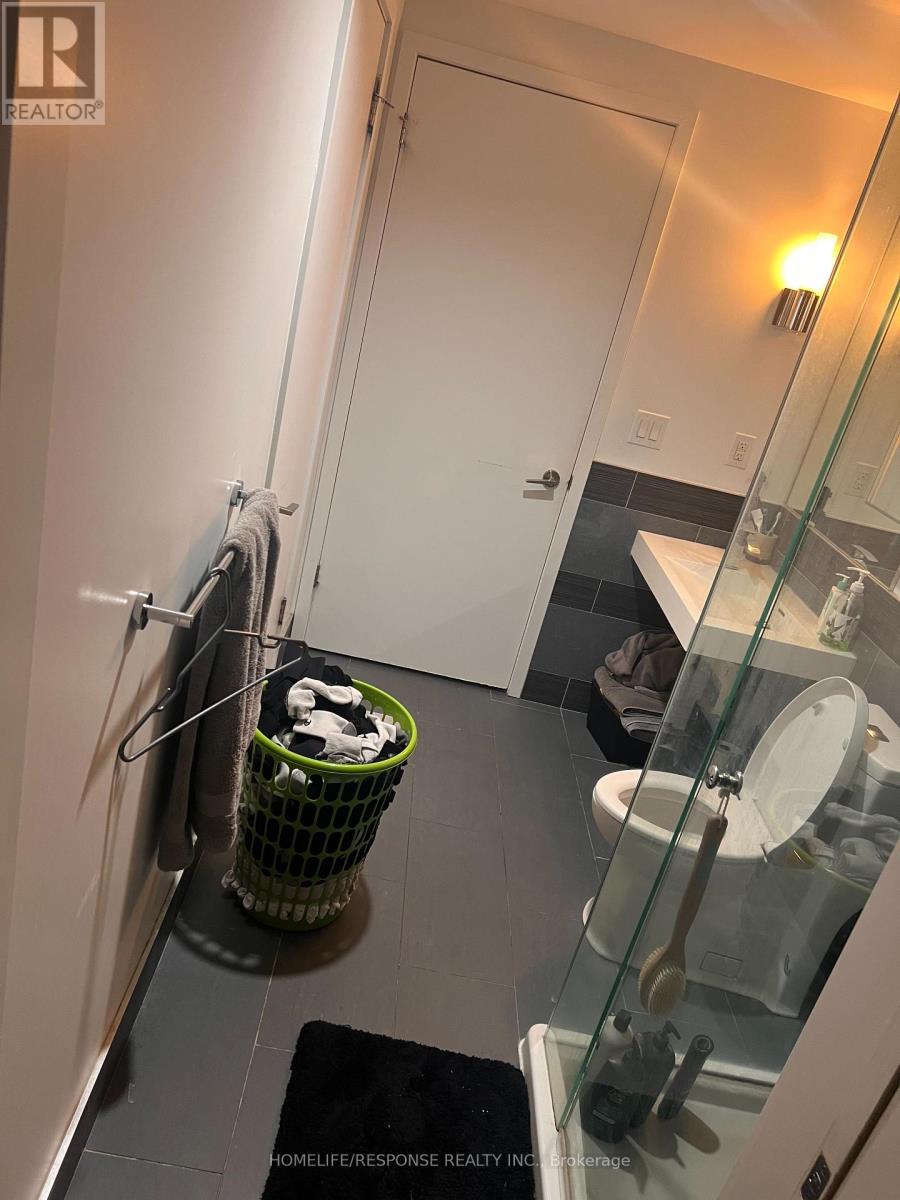2607 - 390 Cherry Street Toronto, Ontario M5A 0E2
2 Bedroom
2 Bathroom
800 - 899 ft2
Central Air Conditioning
Forced Air
$795,000Maintenance, Common Area Maintenance, Water, Parking
$1,026.27 Monthly
Maintenance, Common Area Maintenance, Water, Parking
$1,026.27 MonthlyWell Sought After ""Corner Unit'!! Lake Views, lots of natural light! Open Concept Layout! Large Balcony! Gourmet Kitchen! Good Size Bedrooms! Located in the Amazing Distillery District Area! Lets Make a Deal! Show Anytime! **** EXTRAS **** Also Included is Unit 77, Level C & Unit 127, Level B. (id:24801)
Property Details
| MLS® Number | C10414618 |
| Property Type | Single Family |
| Community Name | Waterfront Communities C8 |
| Community Features | Pet Restrictions |
| Features | Balcony |
| Parking Space Total | 1 |
Building
| Bathroom Total | 2 |
| Bedrooms Above Ground | 2 |
| Bedrooms Total | 2 |
| Amenities | Storage - Locker |
| Cooling Type | Central Air Conditioning |
| Exterior Finish | Concrete |
| Fire Protection | Security Guard |
| Heating Fuel | Natural Gas |
| Heating Type | Forced Air |
| Size Interior | 800 - 899 Ft2 |
| Type | Apartment |
Parking
| Underground |
Land
| Acreage | No |
Rooms
| Level | Type | Length | Width | Dimensions |
|---|---|---|---|---|
| Main Level | Kitchen | 7.4 m | 3.9 m | 7.4 m x 3.9 m |
| Main Level | Dining Room | 7.4 m | 3.9 m | 7.4 m x 3.9 m |
| Main Level | Living Room | 7.4 m | 3.9 m | 7.4 m x 3.9 m |
| Main Level | Foyer | 2.32 m | 2.1 m | 2.32 m x 2.1 m |
| Main Level | Primary Bedroom | 2.83 m | 2.74 m | 2.83 m x 2.74 m |
| Main Level | Bedroom 2 | 2.85 m | 2.77 m | 2.85 m x 2.77 m |
Contact Us
Contact us for more information
Charles Edward Parsons
Salesperson
www.infowebrealestate.com
Homelife/response Realty Inc.
4304 Village Centre Crt #100
Mississauga, Ontario L4Z 1S2
4304 Village Centre Crt #100
Mississauga, Ontario L4Z 1S2
(905) 949-0070
(905) 949-9814
www.homeliferesponse.com


















