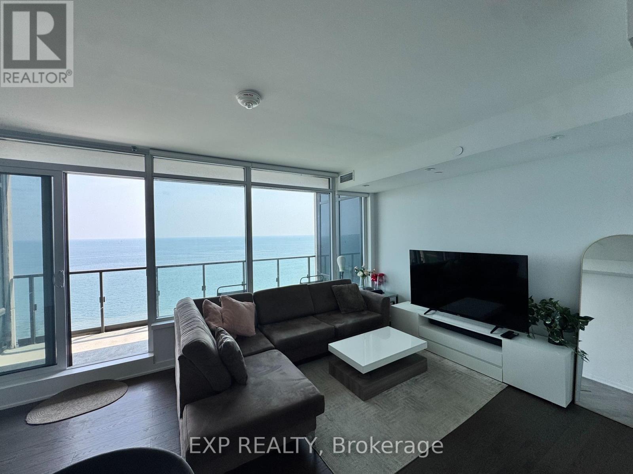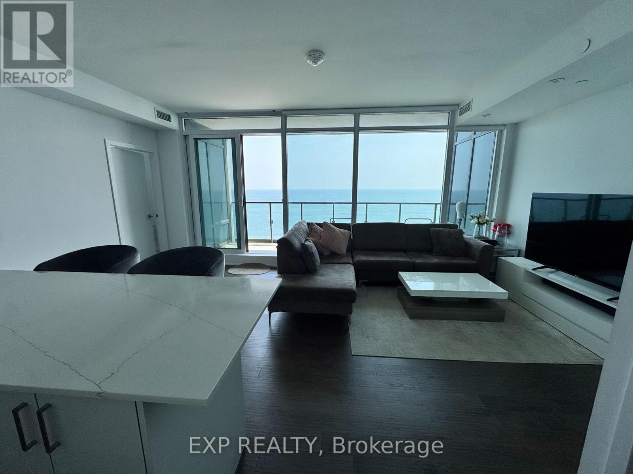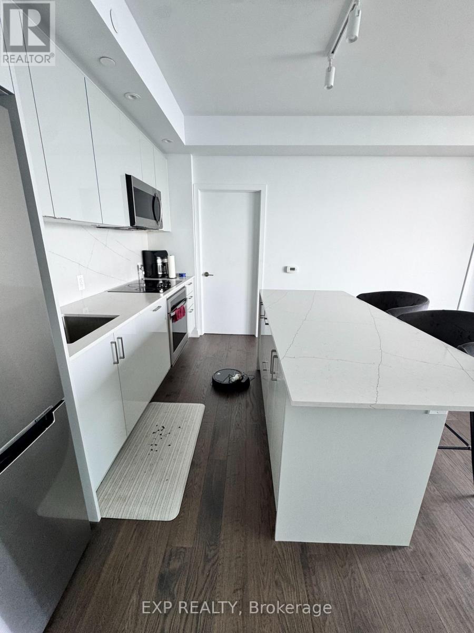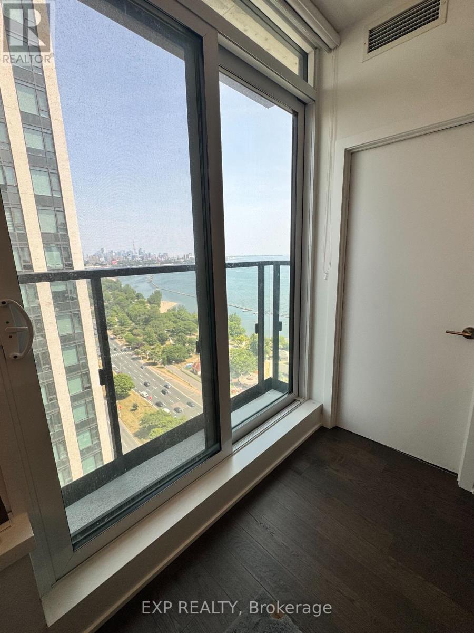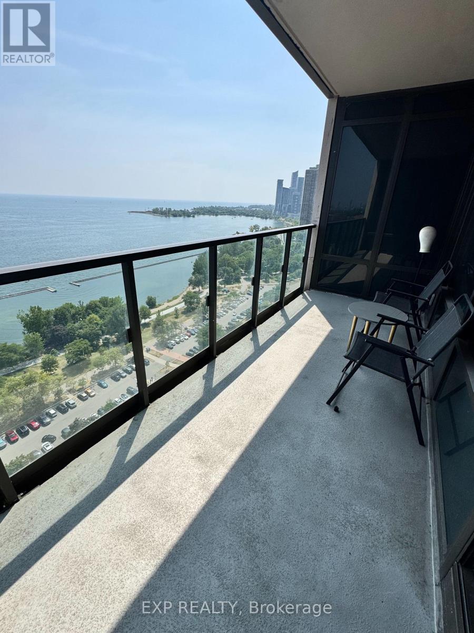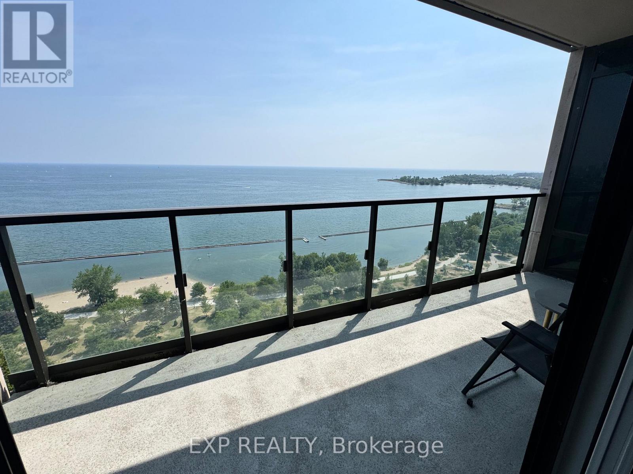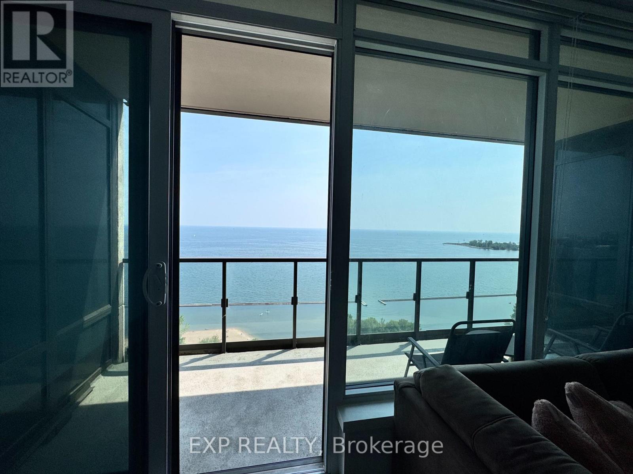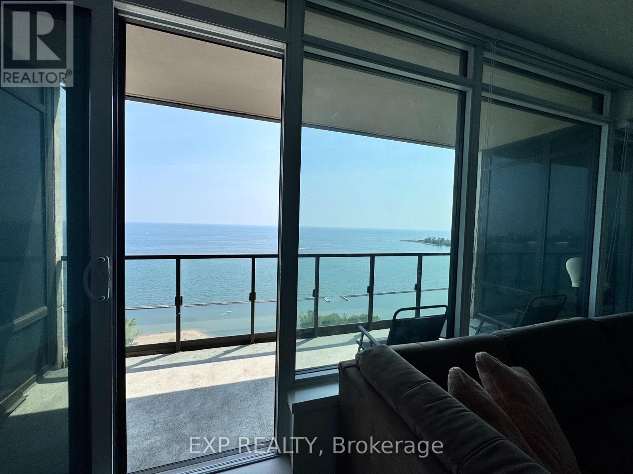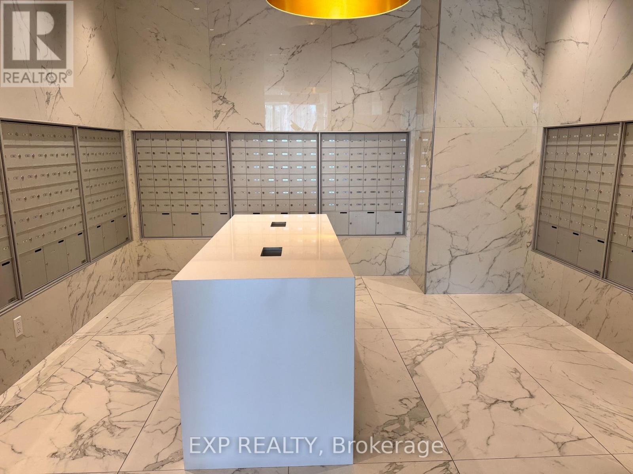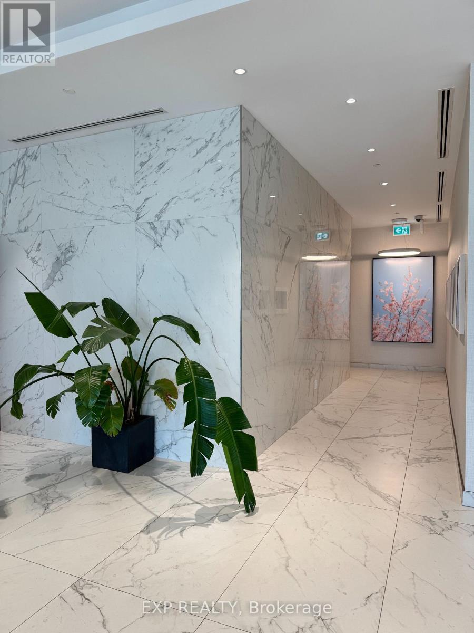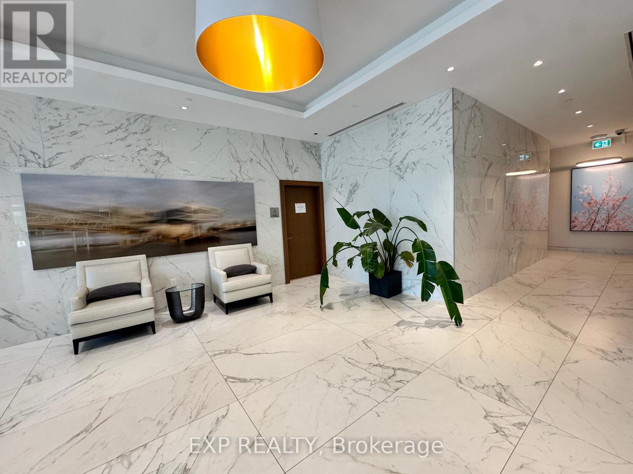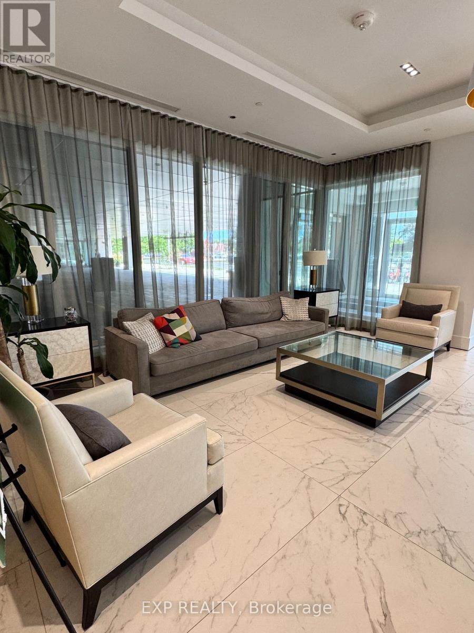2607 - 1928 Lakeshore Boulevard W Toronto, Ontario M6S 1A1
2 Bedroom
3 Bathroom
900 - 999 ft2
Indoor Pool
Central Air Conditioning
Forced Air
$1,249,000Maintenance, Heat, Insurance
$649.46 Monthly
Maintenance, Heat, Insurance
$649.46 MonthlyWelcome To This Beautiful Corner Unit At The Luxury Mirabella Condos. Featuring 975sqft interior +110sqft balcony with unobstructed clear waterfront and CN Tower views. Over $35K in upgraded finishes. Both bedrooms have ensuite bathrooms. Few steps away from High Park, Beaches, Humber Bay Bridge, Public Transportation, & QEW/Gardiner Express. Building Facilities Include Indoor Pool, Gym, Sauna, Bbq, Party Room. Don't Let This Wonderful Opportunity To Slip Away! (id:24801)
Property Details
| MLS® Number | W12345773 |
| Property Type | Single Family |
| Neigbourhood | Mimico-Queensway |
| Community Name | South Parkdale |
| Community Features | Pets Allowed With Restrictions |
| Features | Balcony |
| Parking Space Total | 1 |
| Pool Type | Indoor Pool |
| View Type | Direct Water View, Unobstructed Water View |
Building
| Bathroom Total | 3 |
| Bedrooms Above Ground | 2 |
| Bedrooms Total | 2 |
| Age | 0 To 5 Years |
| Amenities | Security/concierge, Recreation Centre, Exercise Centre, Party Room, Storage - Locker |
| Appliances | Dishwasher, Dryer, Microwave, Stove, Washer, Refrigerator |
| Basement Type | None |
| Cooling Type | Central Air Conditioning |
| Exterior Finish | Brick, Concrete |
| Half Bath Total | 1 |
| Heating Fuel | Natural Gas |
| Heating Type | Forced Air |
| Size Interior | 900 - 999 Ft2 |
| Type | Apartment |
Parking
| Underground | |
| Garage |
Land
| Acreage | No |
Rooms
| Level | Type | Length | Width | Dimensions |
|---|---|---|---|---|
| Main Level | Kitchen | 2 m | 4 m | 2 m x 4 m |
| Main Level | Living Room | 3.5 m | 6 m | 3.5 m x 6 m |
| Main Level | Dining Room | 3.5 m | 6 m | 3.5 m x 6 m |
| Main Level | Primary Bedroom | 3 m | 4 m | 3 m x 4 m |
| Main Level | Bedroom 2 | 2.8 m | 2 m | 2.8 m x 2 m |
| Main Level | Bathroom | 2 m | 1.75 m | 2 m x 1.75 m |
| Main Level | Bathroom | 2 m | 1.25 m | 2 m x 1.25 m |
Contact Us
Contact us for more information
Saloni Salooja
Salesperson
Exp Realty
4711 Yonge St 10th Flr, 106430
Toronto, Ontario M2N 6K8
4711 Yonge St 10th Flr, 106430
Toronto, Ontario M2N 6K8
(866) 530-7737


