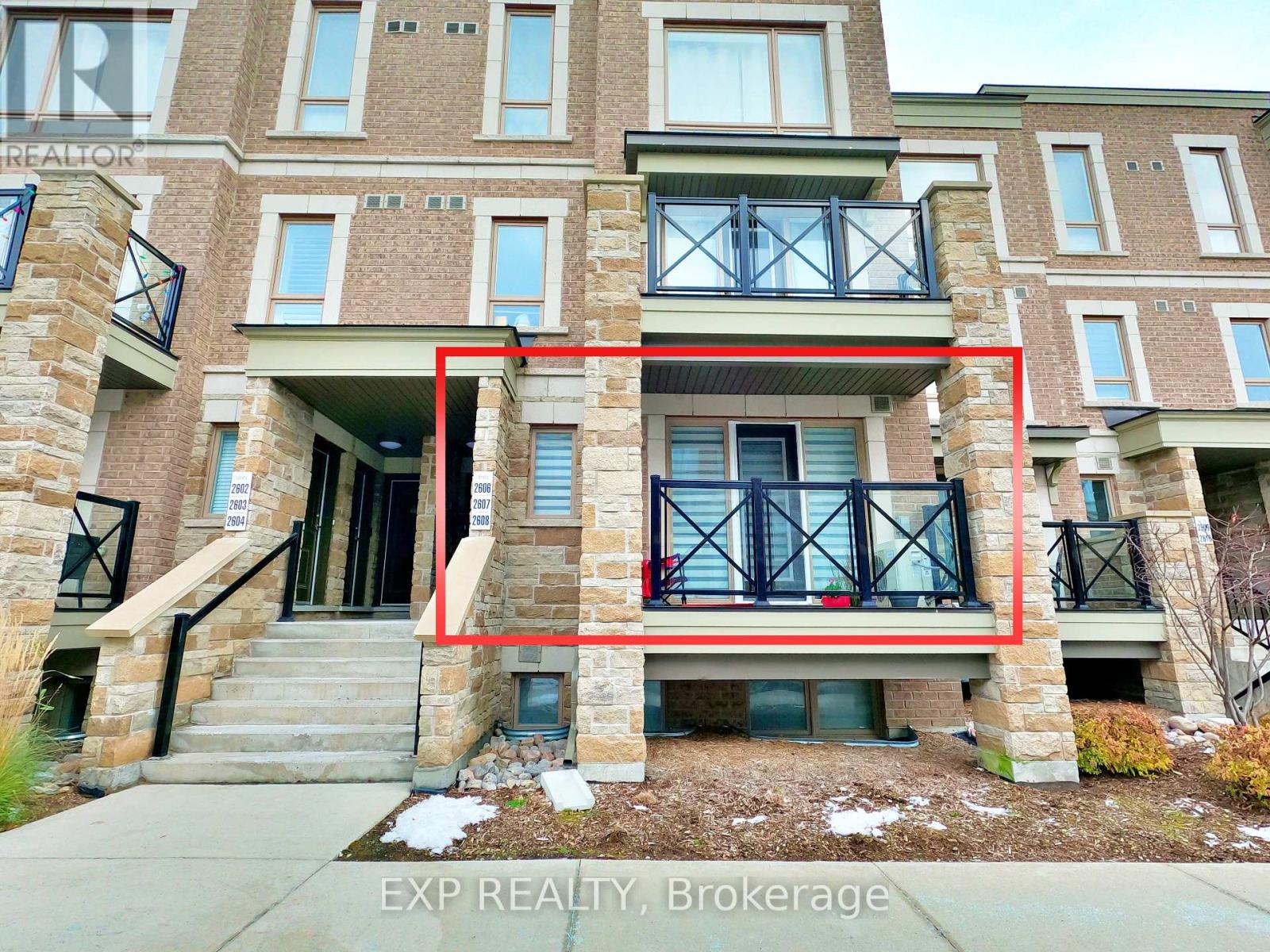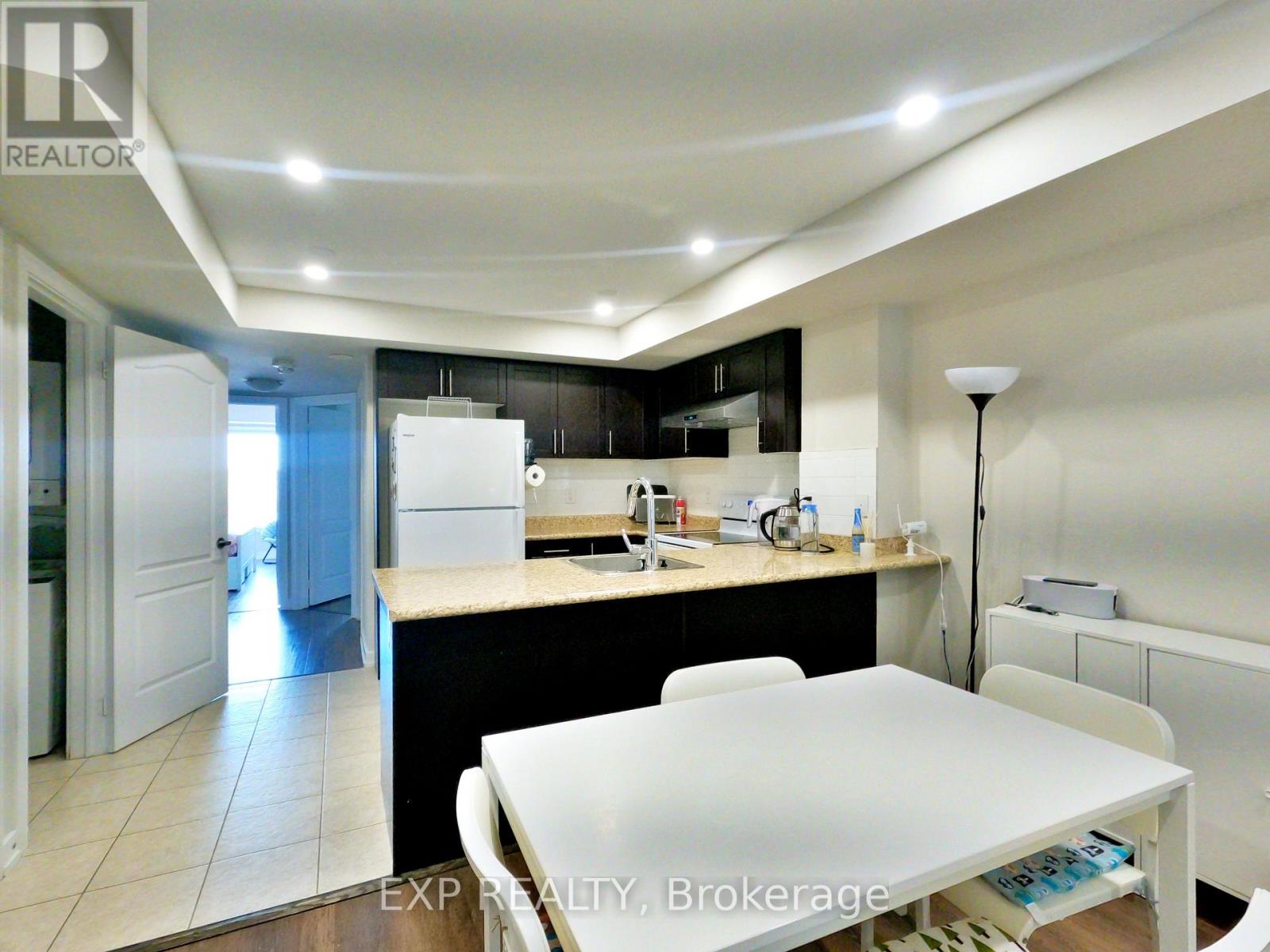2606 - 1 Gable Hurst Way Markham, Ontario L6B 0A8
$2,650 Monthly
This contemporary apartment boasts an open-concept design, seamlessly blending the kitchen, dining, and living areas. The kitchen features dark wood cabinetry, granite countertops, and stainless steel appliances. Bedrooms offer ample natural light through large windows, providing scenic outdoor views. The bathroom is efficiently designed with a shower-tub combination. Additional spaces include a children's bedroom and a multi-purpose area suitable for exercise or leisure activities. Recessed lighting, laminate floors, and a neutral color palette contribute to the modern, airy ambiance throughout the residence. Short distance to Markham-Stouffville Hospital, public transit, park & trails, grocery stores & minutes to hwy 407/401. (id:24801)
Property Details
| MLS® Number | N11967530 |
| Property Type | Single Family |
| Community Name | Cornell |
| Amenities Near By | Hospital, Public Transit, Schools |
| Community Features | Pet Restrictions, Community Centre |
| Features | Balcony, Carpet Free |
| Parking Space Total | 1 |
Building
| Bathroom Total | 2 |
| Bedrooms Above Ground | 2 |
| Bedrooms Total | 2 |
| Amenities | Storage - Locker |
| Appliances | Dryer, Range, Refrigerator, Stove, Washer |
| Cooling Type | Central Air Conditioning |
| Exterior Finish | Brick Facing |
| Flooring Type | Laminate |
| Heating Fuel | Natural Gas |
| Heating Type | Forced Air |
| Size Interior | 800 - 899 Ft2 |
| Type | Row / Townhouse |
Parking
| Underground | |
| Garage |
Land
| Acreage | No |
| Land Amenities | Hospital, Public Transit, Schools |
Rooms
| Level | Type | Length | Width | Dimensions |
|---|---|---|---|---|
| Main Level | Living Room | 5.79 m | 3.38 m | 5.79 m x 3.38 m |
| Main Level | Dining Room | 5.79 m | 3.38 m | 5.79 m x 3.38 m |
| Main Level | Kitchen | 3.66 m | 2.44 m | 3.66 m x 2.44 m |
| Main Level | Primary Bedroom | 3.1 m | 4.27 m | 3.1 m x 4.27 m |
| Main Level | Bedroom 2 | 2.64 m | 3.05 m | 2.64 m x 3.05 m |
https://www.realtor.ca/real-estate/27902872/2606-1-gable-hurst-way-markham-cornell-cornell
Contact Us
Contact us for more information
Jacky Shen
Broker
www.jackyshen.ca/
4711 Yonge St 10th Flr, 106430
Toronto, Ontario M2N 6K8
(866) 530-7737













