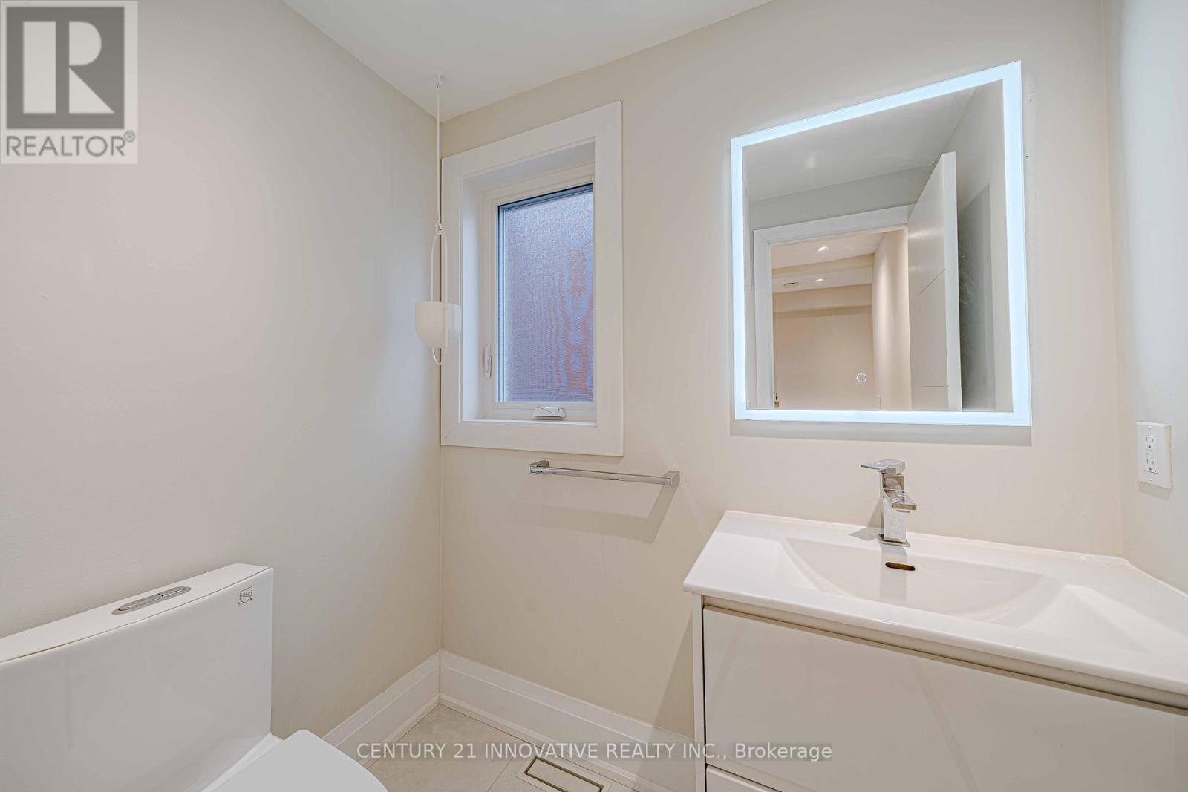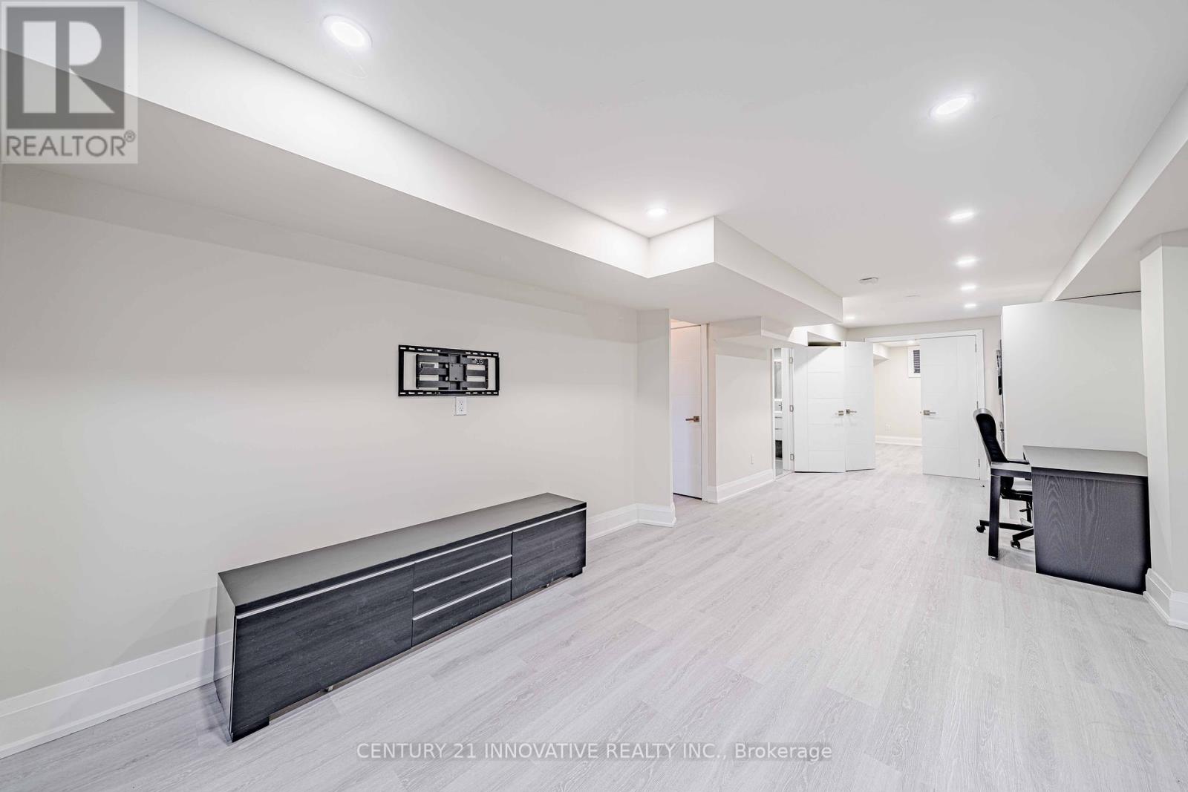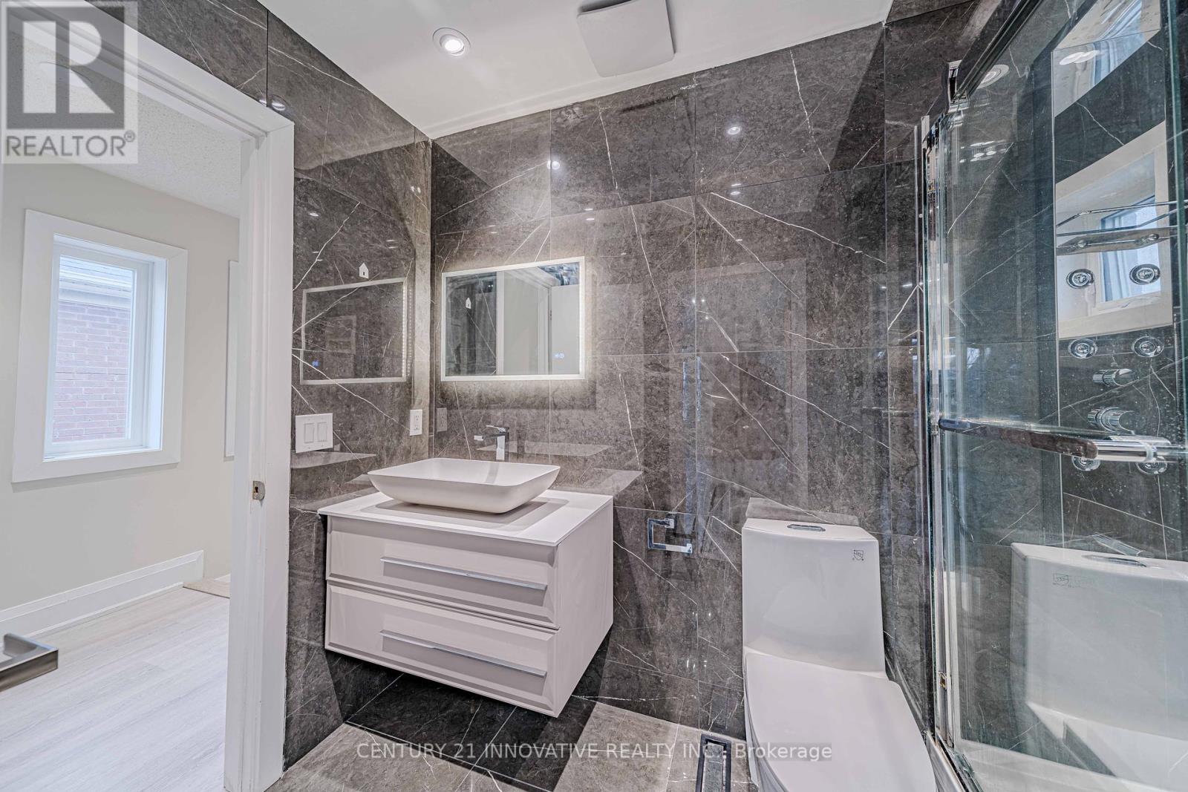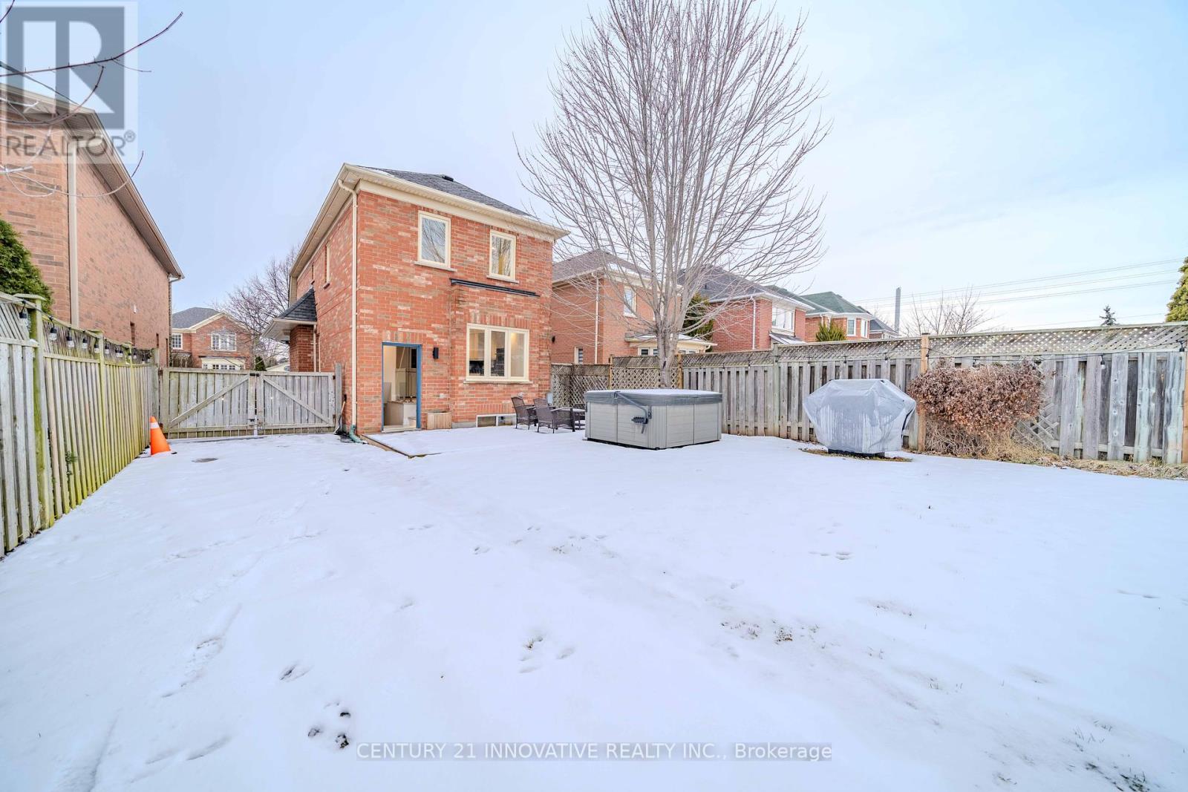2605 Devonsley Crescent Oakville, Ontario L6H 6J2
$1,188,888
Welcome to this stunning, fully renovated ""Carriage-Style"" 3+1 Bedroom Detached Home in River Oaks, Neo-Federal home in Oakville's prestigious River Oaks community. This meticulously updated property, with over $150,000 spent on contemporary renovations, is ideal for families seeking luxury, comfort, and convenience.New kitchen, New washrooms High-end appliances and finishes. One of the best streets in the neighbourhood. 4-car parking driveway. Big backyard with potential for extension/addition. Enjoy nearby trails, parks, and golf courses. The beautiful Lake Ontario and the historic downtown Oakville are also just a short drive away. The under-construction Sixteen Mile Community Centre will soon offer more fantastic amenities nearby. Close proximity to the newly-built Oakville Hospital, and Oakville GO, 403/QEW/407. Ideal for families seeking a luxurious, modern detached home in a family-friendly, well connected, and scenic setting with easy access to essential services.This home offers an easy to-maintain, modern living experience in a family-friendly neighbourhood. Don't miss the opportunity to own a beautifully updated home in a prime location. (id:24801)
Property Details
| MLS® Number | W11932470 |
| Property Type | Single Family |
| Community Name | 1015 - RO River Oaks |
| Amenities Near By | Place Of Worship, Public Transit, Schools |
| Features | Wooded Area, In-law Suite |
| Parking Space Total | 4 |
Building
| Bathroom Total | 3 |
| Bedrooms Above Ground | 3 |
| Bedrooms Below Ground | 1 |
| Bedrooms Total | 4 |
| Appliances | Cooktop, Dishwasher, Dryer, Hot Tub, Oven, Range, Refrigerator, Washer, Window Coverings |
| Basement Development | Finished |
| Basement Features | Separate Entrance |
| Basement Type | N/a (finished) |
| Construction Style Attachment | Detached |
| Cooling Type | Central Air Conditioning |
| Exterior Finish | Brick |
| Flooring Type | Hardwood, Tile |
| Foundation Type | Unknown |
| Half Bath Total | 1 |
| Heating Fuel | Natural Gas |
| Heating Type | Forced Air |
| Stories Total | 2 |
| Type | House |
| Utility Water | Municipal Water |
Parking
| Detached Garage |
Land
| Acreage | No |
| Fence Type | Fenced Yard |
| Land Amenities | Place Of Worship, Public Transit, Schools |
| Sewer | Sanitary Sewer |
| Size Depth | 131 Ft ,2 In |
| Size Frontage | 31 Ft ,2 In |
| Size Irregular | 31.17 X 131.2 Ft |
| Size Total Text | 31.17 X 131.2 Ft|under 1/2 Acre |
Rooms
| Level | Type | Length | Width | Dimensions |
|---|---|---|---|---|
| Second Level | Primary Bedroom | 4.9 m | 3.94 m | 4.9 m x 3.94 m |
| Second Level | Bedroom 2 | 3.63 m | 2.46 m | 3.63 m x 2.46 m |
| Second Level | Bedroom 3 | 3.63 m | 2.46 m | 3.63 m x 2.46 m |
| Basement | Bedroom 4 | 3.94 m | 2.67 m | 3.94 m x 2.67 m |
| Basement | Recreational, Games Room | 5.26 m | 3.38 m | 5.26 m x 3.38 m |
| Main Level | Living Room | 3.45 m | 3.33 m | 3.45 m x 3.33 m |
| Main Level | Dining Room | 3.33 m | 2.69 m | 3.33 m x 2.69 m |
| Main Level | Kitchen | 3.53 m | 2.54 m | 3.53 m x 2.54 m |
| Main Level | Eating Area | 3.53 m | 2.54 m | 3.53 m x 2.54 m |
Contact Us
Contact us for more information
Shabbir Chowdhury
Salesperson
www.realtorshabbir.com/
www.facebook.com/realtorshabbir/
2855 Markham Rd #300
Toronto, Ontario M1X 0C3
(416) 298-8383
(416) 298-8303
www.c21innovativerealty.com/











































