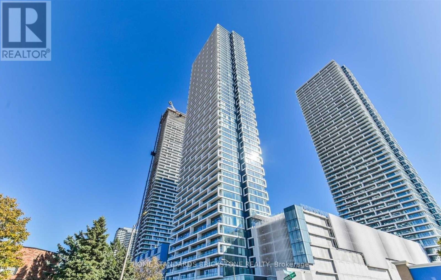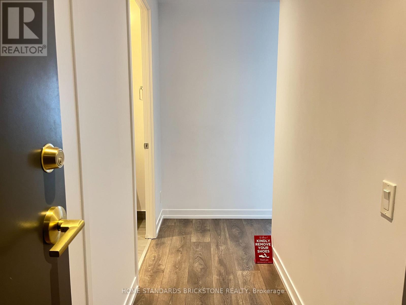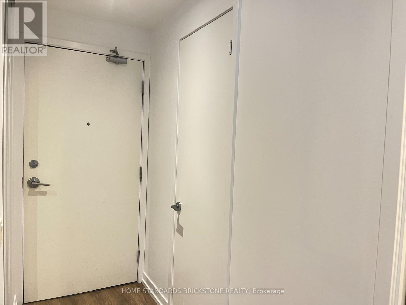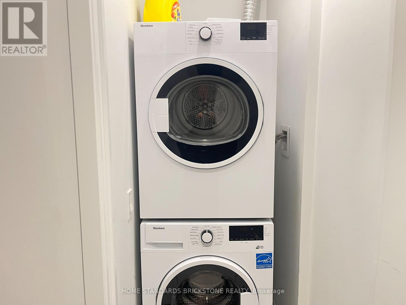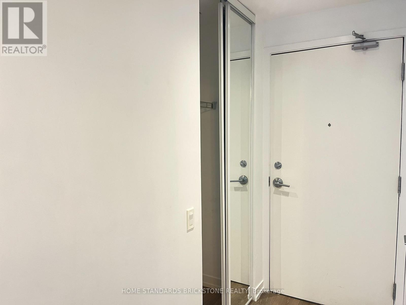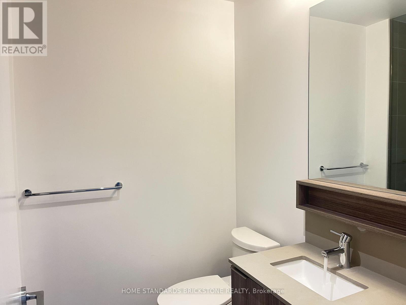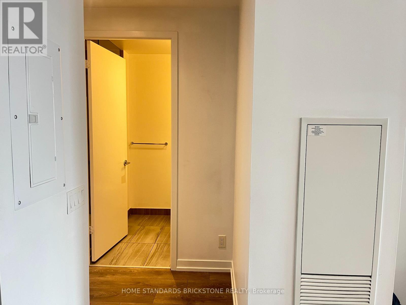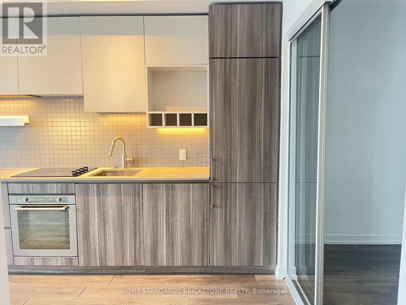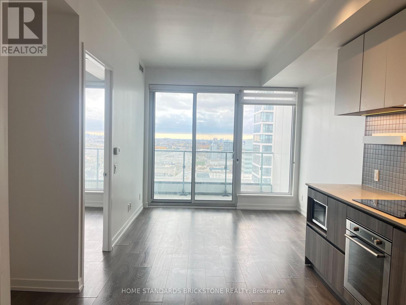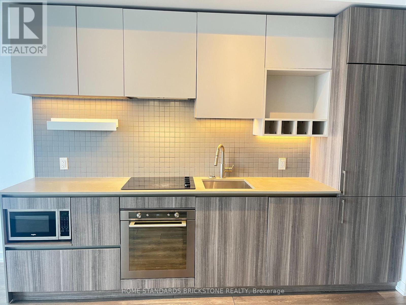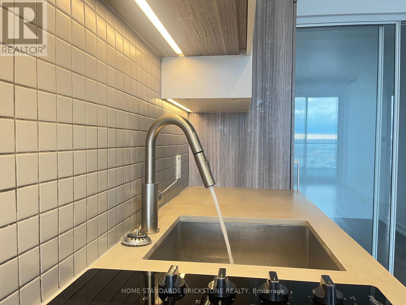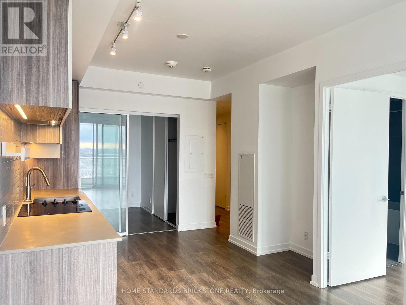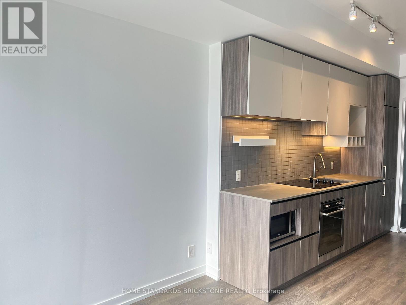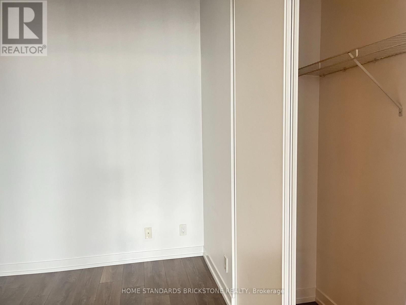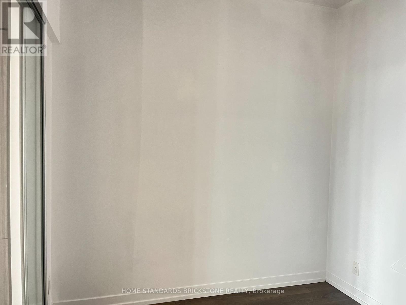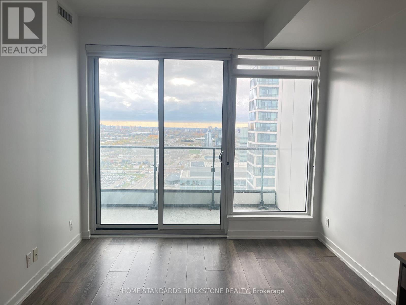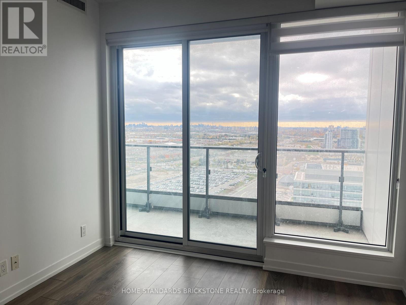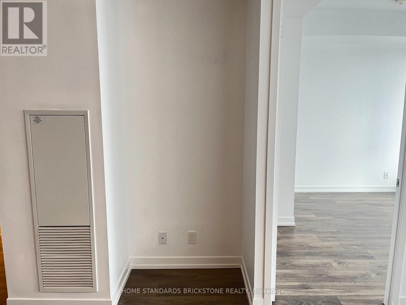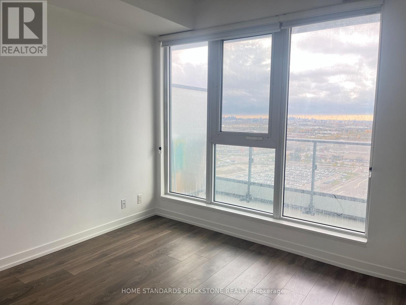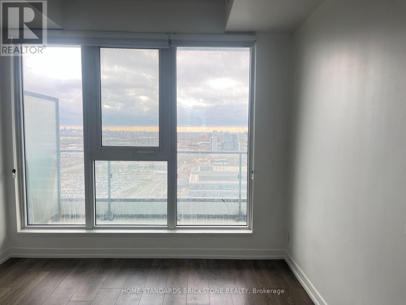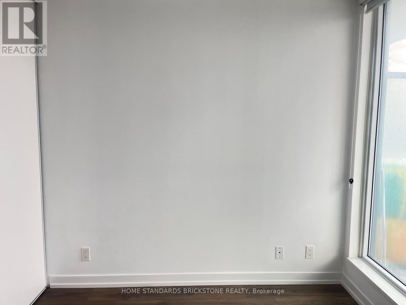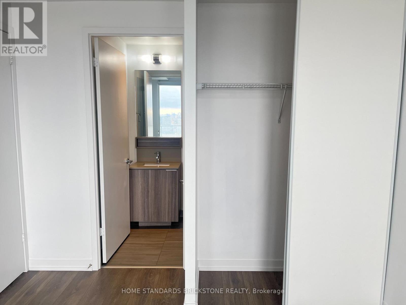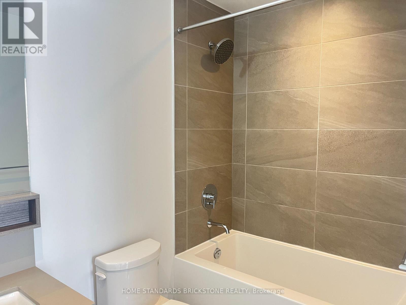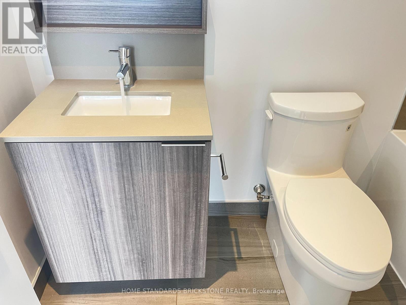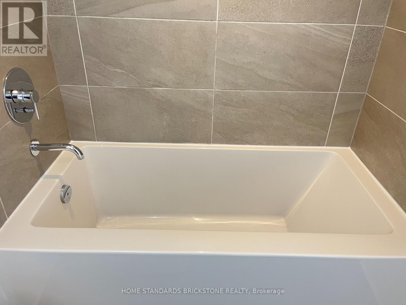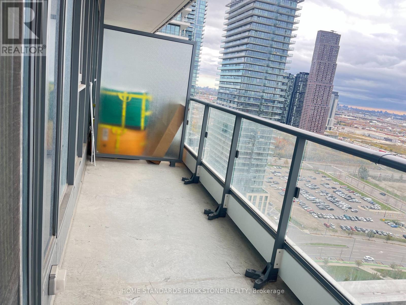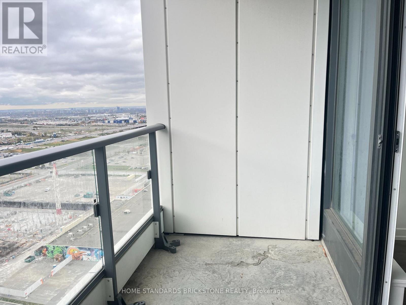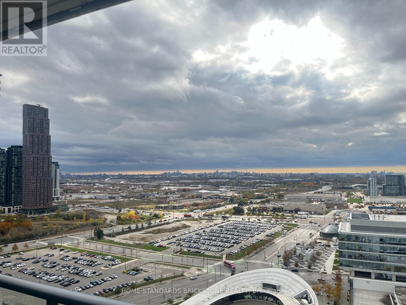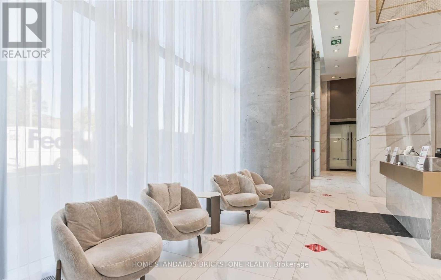2605 - 898 Portage Parkway Vaughan, Ontario L4K 0J6
$2,450 Monthly
Absolutely stunning and functional 2-bedroom, 2-bathroom unit with unobstructed south views and 9-ft ceilings. Features modern open-concept layout, laminate flooring throughout, and a kitchen with quartz countertops. Highlights: 1.Steps to VMC Subway Station, YRT, parks, schools, and major amenities 2.Close to Walmart, YMCA, IKEA, Library, LCBO, Cineplex, Costco, Vaughan Mills, and grocery stores 3.Easy access to Hwy 400, 407, and Hwy 7 4.Only 5 minutes by subway to York University and a short ride to downtown Toronto and major universities 5. Includes 1 parking space. Experience convenient urban living with everything you need just steps away. (id:24801)
Property Details
| MLS® Number | N12490692 |
| Property Type | Single Family |
| Community Name | Vaughan Corporate Centre |
| Amenities Near By | Park, Public Transit, Schools |
| Community Features | Pets Allowed With Restrictions, Community Centre |
| Features | Balcony, Carpet Free |
| Parking Space Total | 1 |
| View Type | View |
Building
| Bathroom Total | 2 |
| Bedrooms Above Ground | 2 |
| Bedrooms Total | 2 |
| Age | 0 To 5 Years |
| Amenities | Recreation Centre, Exercise Centre, Party Room |
| Appliances | Cooktop, Dishwasher, Dryer, Microwave, Oven, Hood Fan, Stove, Washer, Window Coverings, Refrigerator |
| Basement Type | None |
| Cooling Type | Central Air Conditioning |
| Exterior Finish | Concrete |
| Flooring Type | Laminate |
| Heating Fuel | Natural Gas |
| Heating Type | Forced Air |
| Size Interior | 600 - 699 Ft2 |
| Type | Apartment |
Parking
| Underground | |
| Garage |
Land
| Acreage | No |
| Land Amenities | Park, Public Transit, Schools |
Rooms
| Level | Type | Length | Width | Dimensions |
|---|---|---|---|---|
| Main Level | Living Room | 5.29 m | 3 m | 5.29 m x 3 m |
| Main Level | Dining Room | 5.29 m | 3 m | 5.29 m x 3 m |
| Main Level | Kitchen | 5.29 m | 3 m | 5.29 m x 3 m |
| Main Level | Primary Bedroom | 3.08 m | 3.02 m | 3.08 m x 3.02 m |
| Main Level | Bedroom 2 | 2.62 m | 2.5 m | 2.62 m x 2.5 m |
Contact Us
Contact us for more information
Leo Kim
Broker
www.dreamhomz.ca/
www.facebook.com/kimleeho25
twitter.com/gisgoogle
www.linkedin.com/in/leeho-leo-kim-a375342a/
180 Steeles Ave W #30 & 31
Thornhill, Ontario L4J 2L1
(905) 771-0885
(905) 771-0873


