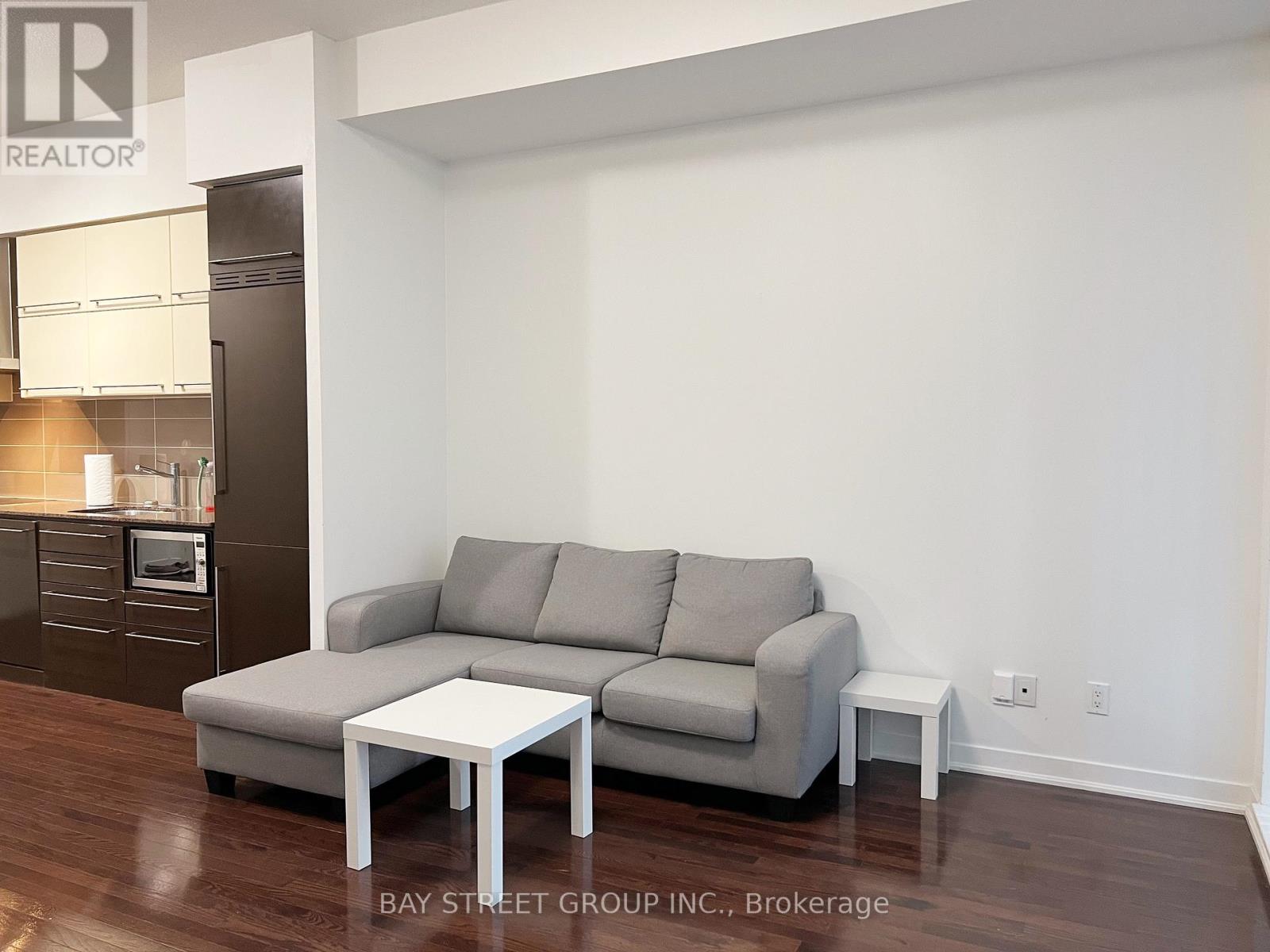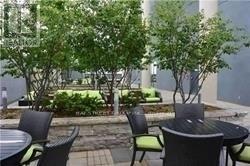2605 - 770 Bay Street Toronto, Ontario M5G 1N6
$2,750 Monthly
Luxury Lumiere Condominium, Functional 1+1. A Bed and a desk will be fit in The Den. Lots Of Natural Light,Spacious Open Balcony. Nine FootCeiling, Facing East. Open concept Kitchen With Granite Counter Top, Furnitured and Move In Condition, Steps To Subway, Banks, FinancialDistrict, Eaton Centre, Major Hospitals, Restaurants, College Park Shops, Supermarket, U Of Toronto, Queens Park, Etc. **** EXTRAS **** Stainless Premium Brand Appliances: Fridge, Stove, Dishwasher, Microwave, Stacked Washer/Dryer. Light Fixtures, All Existing WindowTreatment, One Car Exclusive Underground Parking Space Included (id:24801)
Property Details
| MLS® Number | C10421535 |
| Property Type | Single Family |
| Neigbourhood | Yorkville |
| Community Name | Bay Street Corridor |
| Amenities Near By | Hospital, Park, Public Transit, Schools |
| Community Features | Pet Restrictions |
| Features | Balcony, Carpet Free |
| Parking Space Total | 1 |
Building
| Bathroom Total | 1 |
| Bedrooms Above Ground | 1 |
| Bedrooms Below Ground | 1 |
| Bedrooms Total | 2 |
| Amenities | Security/concierge, Exercise Centre, Party Room, Visitor Parking |
| Cooling Type | Central Air Conditioning |
| Flooring Type | Hardwood |
| Heating Fuel | Natural Gas |
| Heating Type | Forced Air |
| Size Interior | 600 - 699 Ft2 |
| Type | Apartment |
Parking
| Underground | |
| Garage |
Land
| Acreage | No |
| Land Amenities | Hospital, Park, Public Transit, Schools |
Rooms
| Level | Type | Length | Width | Dimensions |
|---|---|---|---|---|
| Main Level | Living Room | 7.15 m | 3.61 m | 7.15 m x 3.61 m |
| Main Level | Dining Room | 7.15 m | 3.61 m | 7.15 m x 3.61 m |
| Main Level | Kitchen | 7.15 m | 3.61 m | 7.15 m x 3.61 m |
| Main Level | Primary Bedroom | 3.15 m | 2.75 m | 3.15 m x 2.75 m |
| Main Level | Den | 2.36 m | 2.1 m | 2.36 m x 2.1 m |
| Main Level | Foyer | 1.4 m | 1.3 m | 1.4 m x 1.3 m |
Contact Us
Contact us for more information
Connie Wong
Salesperson
conniewong.ca/
linktr.ee/conniewong.realty
8300 Woodbine Ave Ste 500
Markham, Ontario L3R 9Y7
(905) 909-0101
(905) 909-0202





















