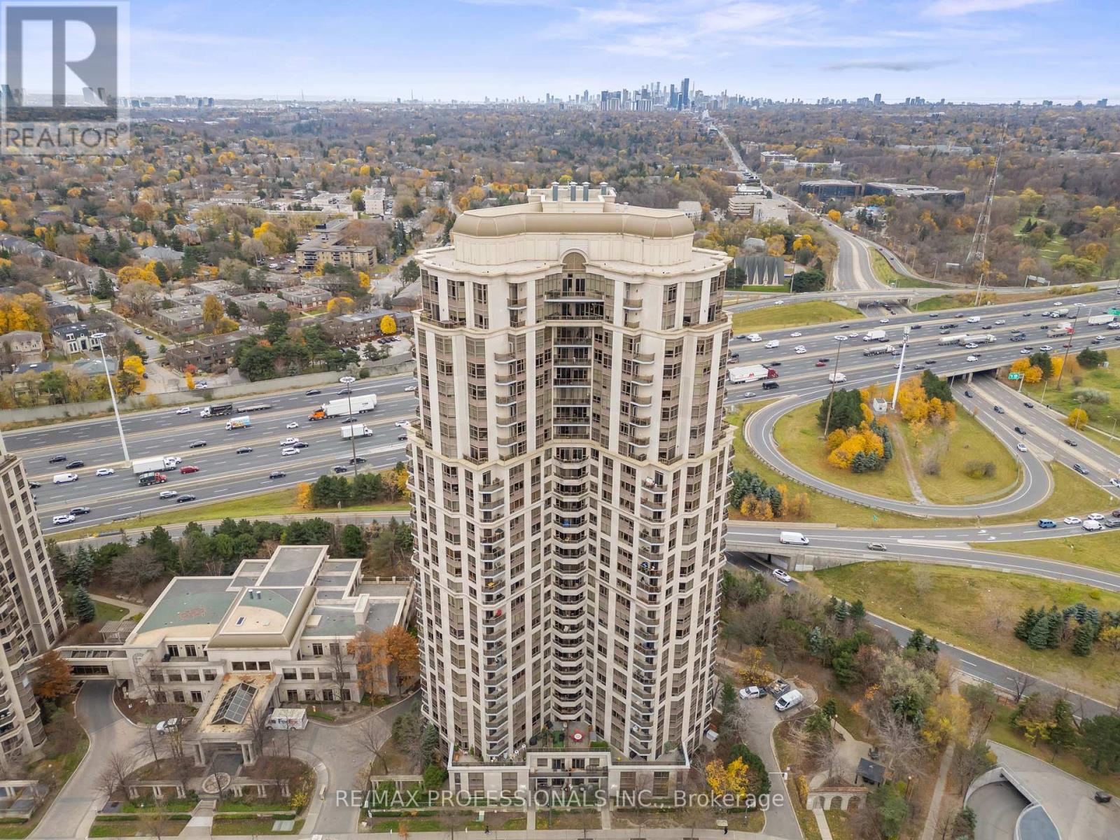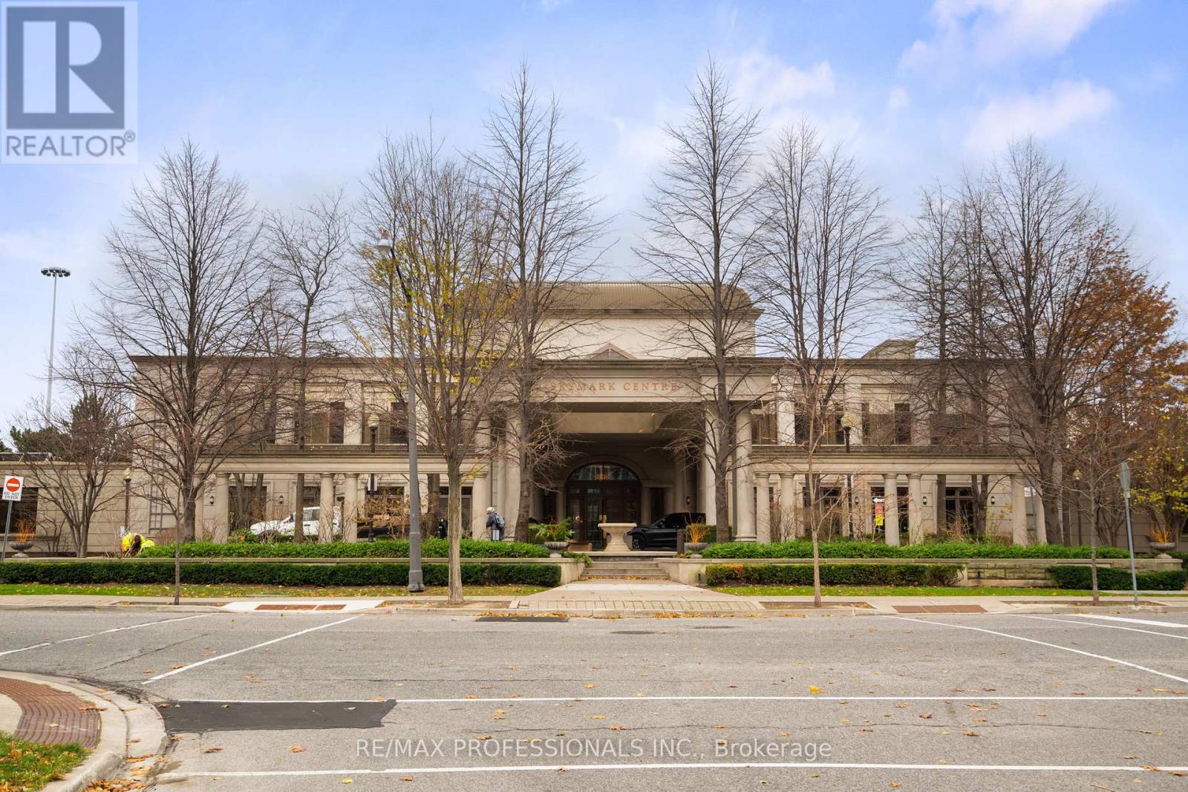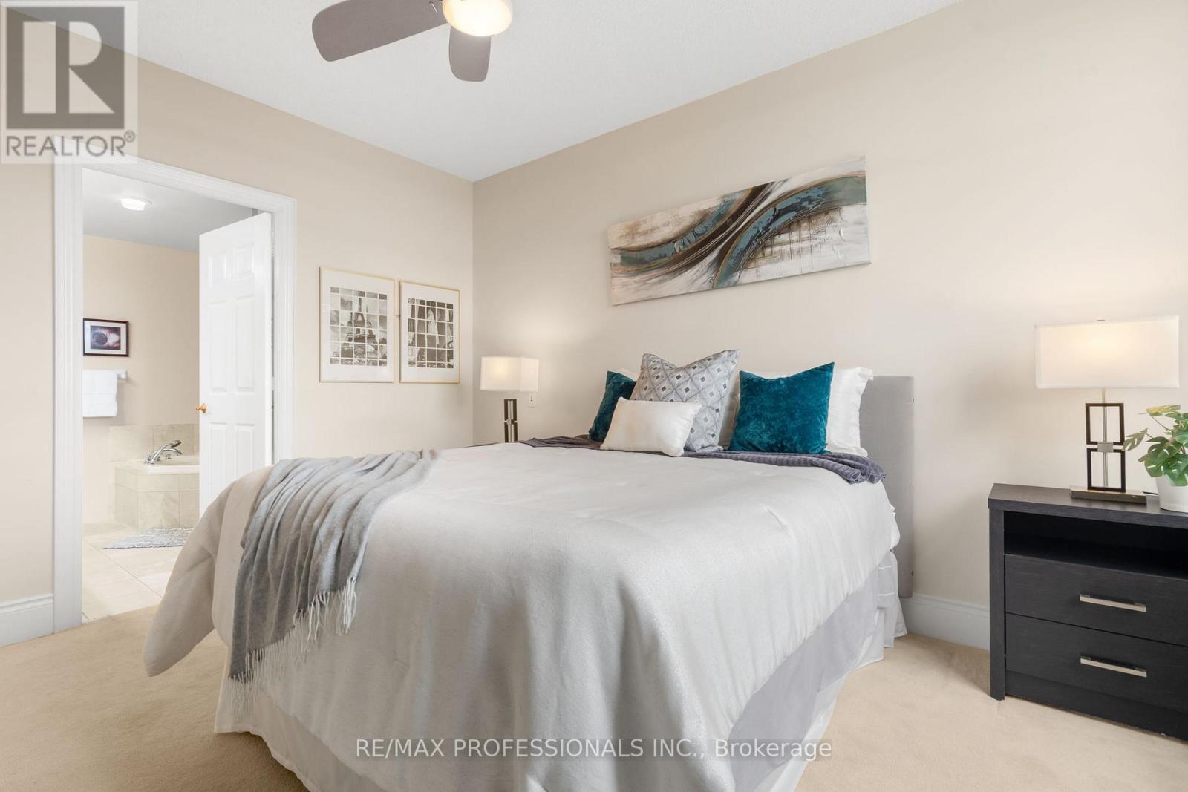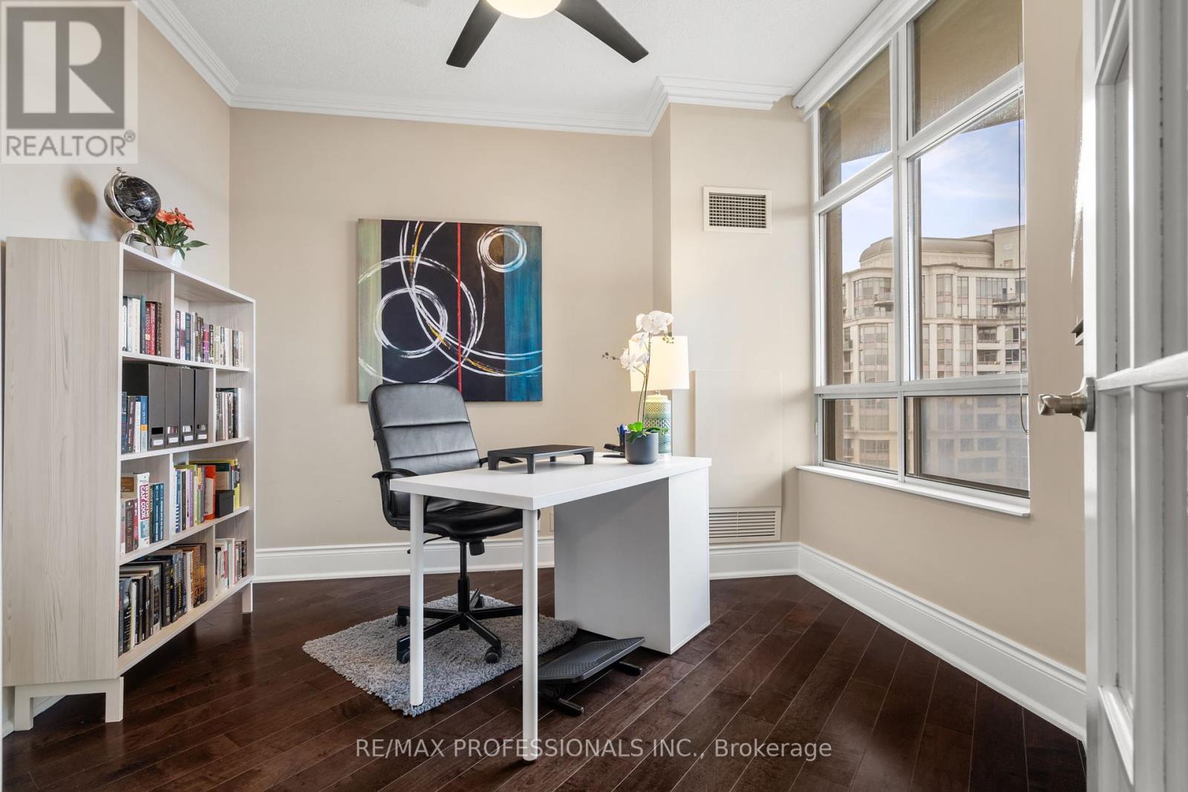2603 - 78 Harrison Garden Boulevard Toronto, Ontario M2N 7E2
$949,900Maintenance, Heat, Water, Common Area Maintenance, Insurance, Parking
$1,164.09 Monthly
Maintenance, Heat, Water, Common Area Maintenance, Insurance, Parking
$1,164.09 MonthlyDiscover the perfect blend of sophistication and practicality in this stunning condo at the prestigious SkyMark Centre at Avondale in Willowdale East, North York. Whether you're looking to downsize without sacrificing comfort and space or upsize to a home with generous features, this suite offers an ideal opportunity to right-size your lifestyle. This exceptional unit includes two parking spots and a private locker room right behind one of the parking spots, ensuring ample storage and convenience. The thoughtfully designed interior is bright, modern, and perfectly suited for comfortable living and entertaining. Enjoy state-of-the-art amenities, including a fully equipped fitness centre, indoor swimming pool, party room, 5-pin bowling alley, golf simulator, mini-putt, guest suites, and 24/7 concierge service. Outdoor spaces and beautifully landscaped gardens enhance the experience, offering a serene retreat within the city. Located in a vibrant neighborhood, you're steps from upscale dining, cafes, shopping, parks, and transit options, with quick access to major highways for an effortless commute. This is a rare opportunity to transition seamlessly into a lifestyle of comfort, luxury, and convenience. (id:24801)
Property Details
| MLS® Number | C11927310 |
| Property Type | Single Family |
| Community Name | Willowdale East |
| CommunityFeatures | Pet Restrictions |
| Features | Balcony, Guest Suite |
| ParkingSpaceTotal | 2 |
Building
| BathroomTotal | 2 |
| BedroomsAboveGround | 2 |
| BedroomsBelowGround | 1 |
| BedroomsTotal | 3 |
| Amenities | Storage - Locker |
| Appliances | Garage Door Opener Remote(s), Intercom, Dishwasher, Dryer, Microwave, Refrigerator, Stove, Washer, Window Coverings |
| CoolingType | Central Air Conditioning |
| ExteriorFinish | Brick, Steel |
| FlooringType | Tile, Hardwood |
| HeatingFuel | Natural Gas |
| HeatingType | Forced Air |
| SizeInterior | 1199.9898 - 1398.9887 Sqft |
| Type | Apartment |
Parking
| Underground |
Land
| Acreage | No |
Rooms
| Level | Type | Length | Width | Dimensions |
|---|---|---|---|---|
| Main Level | Foyer | 2.4 m | 3.5 m | 2.4 m x 3.5 m |
| Main Level | Dining Room | 3.39 m | 4.76 m | 3.39 m x 4.76 m |
| Main Level | Living Room | 2.97 m | 3.41 m | 2.97 m x 3.41 m |
| Main Level | Kitchen | 2.77 m | 3.57 m | 2.77 m x 3.57 m |
| Main Level | Primary Bedroom | 5.84 m | 4.68 m | 5.84 m x 4.68 m |
| Main Level | Bedroom 2 | 4.74 m | 3.09 m | 4.74 m x 3.09 m |
| Main Level | Den | 3.1 m | 3.71 m | 3.1 m x 3.71 m |
| Main Level | Bathroom | 3.78 m | 3.8 m | 3.78 m x 3.8 m |
| Main Level | Bathroom | 3.09 m | 2.03 m | 3.09 m x 2.03 m |
Interested?
Contact us for more information
Nelson Coelho
Salesperson
2100 Bloor St W #7b
Toronto, Ontario M6S 1M7










































