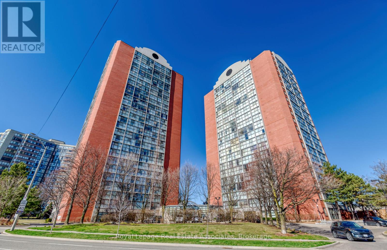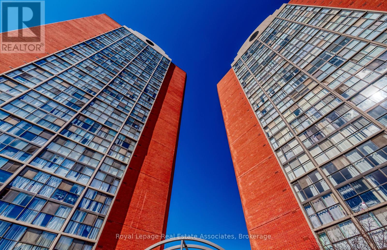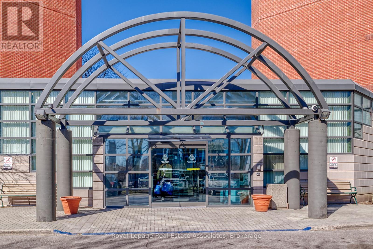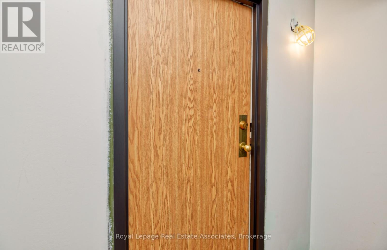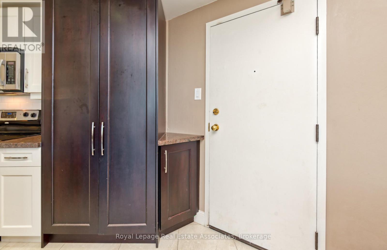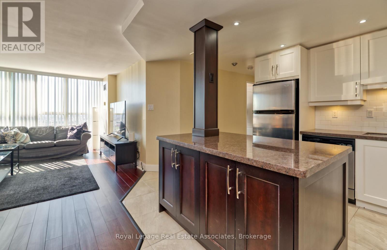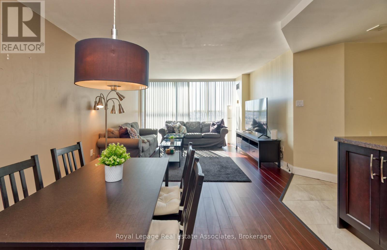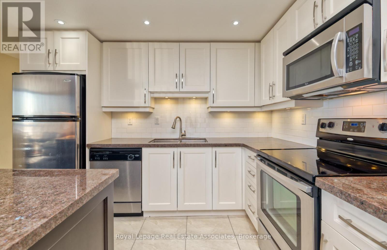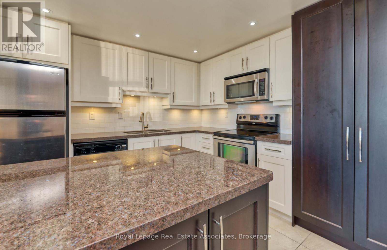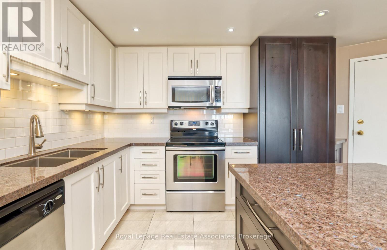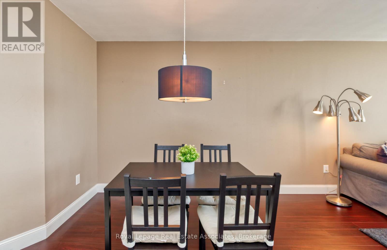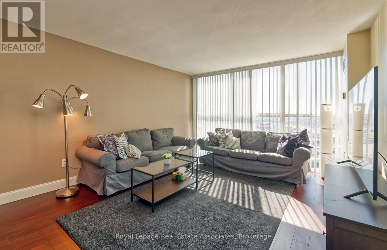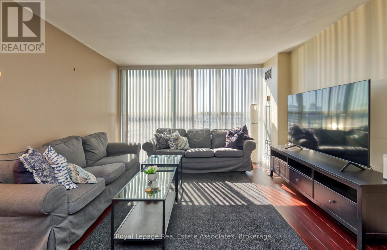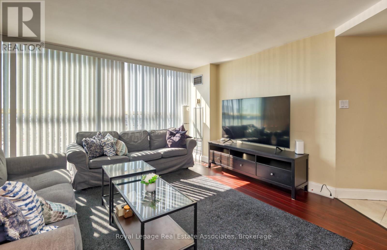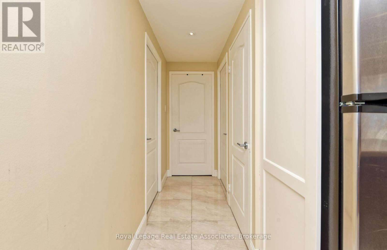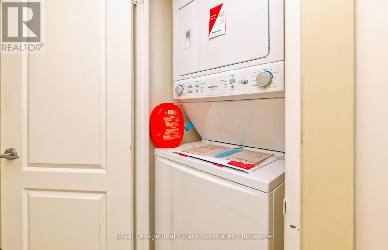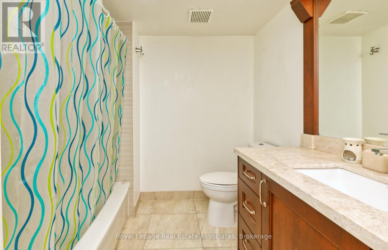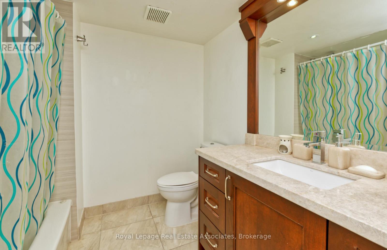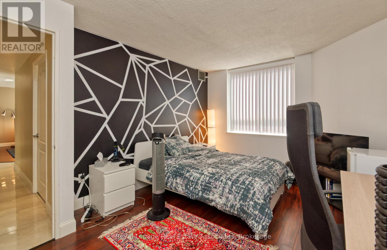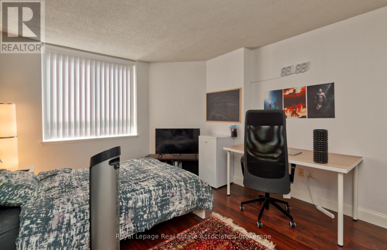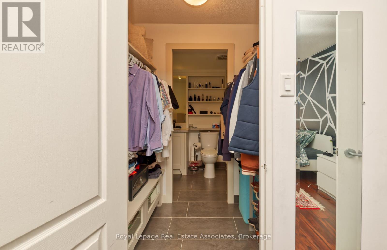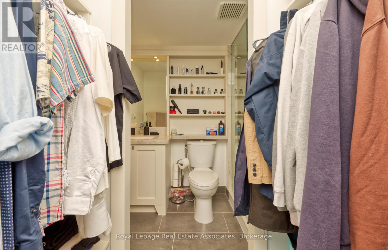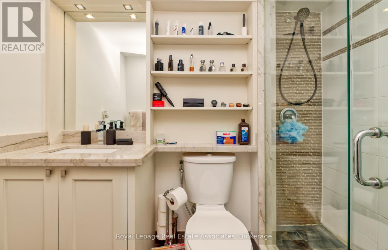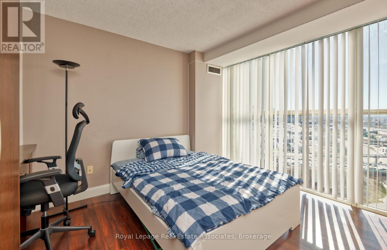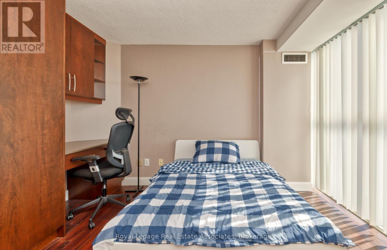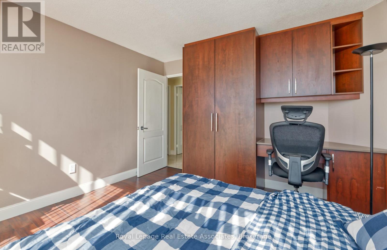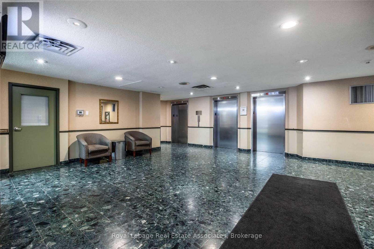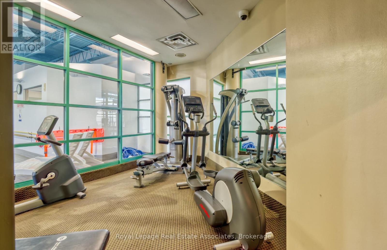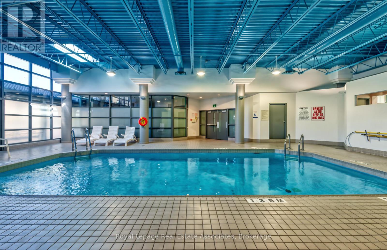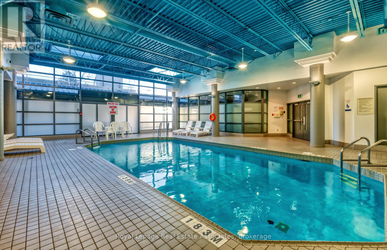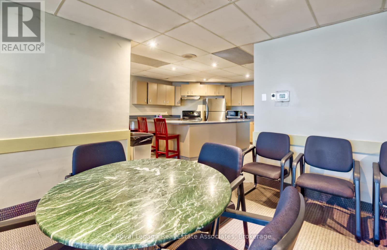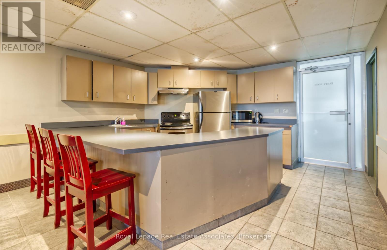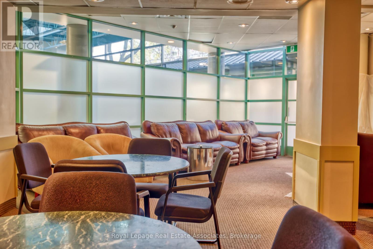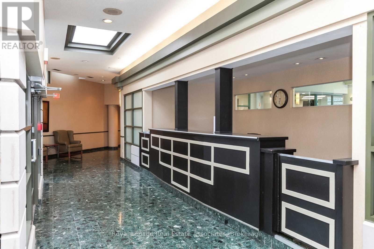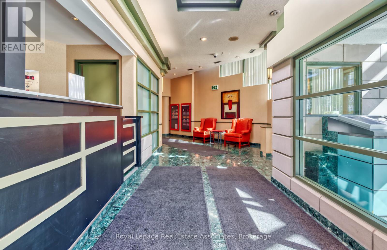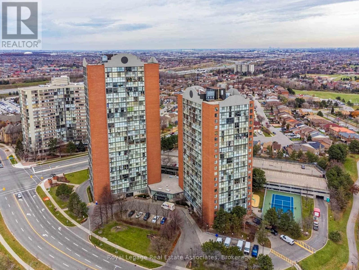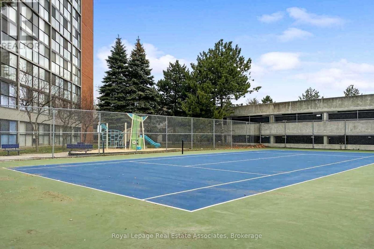2603 - 4205 Shipp Drive Mississauga, Ontario L4Z 2Y9
$3,000 Monthly
Welcome to this beautifully renovated FURNISHED 2-bedroom, 2-bathroom condo in the heart of Mississauga, perfectly located just steps from Square One Mall. Offering 1 parking space and 1 locker, this move-in-ready unit combines comfort and convenience with a spacious layout, modern finishes, and stunning southwest views. Designed for newcomers, professionals, and students, the condo provides a turnkey lifestyle in one of Mississaugas most sought-after communities. Residents will enjoy exceptional building amenities including an indoor swimming pool, fitness center, outdoor terrace, tennis court, and party room, along with 24/7 concierge service and secure key fob access for peace of mind. Whether youre looking for a vibrant urban lifestyle or a relaxing retreat, this condo truly has it all. (id:24801)
Property Details
| MLS® Number | W12403059 |
| Property Type | Single Family |
| Community Name | City Centre |
| Amenities Near By | Hospital, Park, Place Of Worship, Schools, Public Transit |
| Community Features | Pets Allowed With Restrictions |
| Parking Space Total | 512 |
| Pool Type | Indoor Pool |
| Structure | Tennis Court |
Building
| Bathroom Total | 2 |
| Bedrooms Above Ground | 2 |
| Bedrooms Total | 2 |
| Amenities | Recreation Centre, Exercise Centre, Sauna, Party Room |
| Appliances | Dishwasher, Dryer, Stove, Washer, Window Coverings, Refrigerator |
| Basement Type | None |
| Cooling Type | Central Air Conditioning |
| Exterior Finish | Brick |
| Fire Protection | Security Guard |
| Flooring Type | Hardwood, Ceramic |
| Heating Fuel | Natural Gas |
| Heating Type | Forced Air |
| Size Interior | 900 - 999 Ft2 |
| Type | Apartment |
Parking
| Underground | |
| Garage |
Land
| Acreage | No |
| Land Amenities | Hospital, Park, Place Of Worship, Schools, Public Transit |
Rooms
| Level | Type | Length | Width | Dimensions |
|---|---|---|---|---|
| Ground Level | Living Room | 2.92 m | 0.74 m | 2.92 m x 0.74 m |
| Ground Level | Dining Room | 3.96 m | 3.33 m | 3.96 m x 3.33 m |
| Ground Level | Kitchen | 3 m | 2.44 m | 3 m x 2.44 m |
| Ground Level | Primary Bedroom | 4.98 m | 3.3 m | 4.98 m x 3.3 m |
| Ground Level | Bedroom 2 | 3.73 m | 3.63 m | 3.73 m x 3.63 m |
| Ground Level | Utility Room | 1.2 m | 2 m | 1.2 m x 2 m |
Contact Us
Contact us for more information
Amal Yvette Gabraiel
Salesperson
(905) 320-4108
www.gta-housing.com/
www.facebook.com/Yvettegtahousing/
twitter.com/yvettegabraiel
www.linkedin.com/in/yvette-gabraiel-2121a131?trk=hp-identity-name
1939 Ironoak Way #101
Oakville, Ontario L6H 3V8
(905) 949-8866
(905) 949-6262


