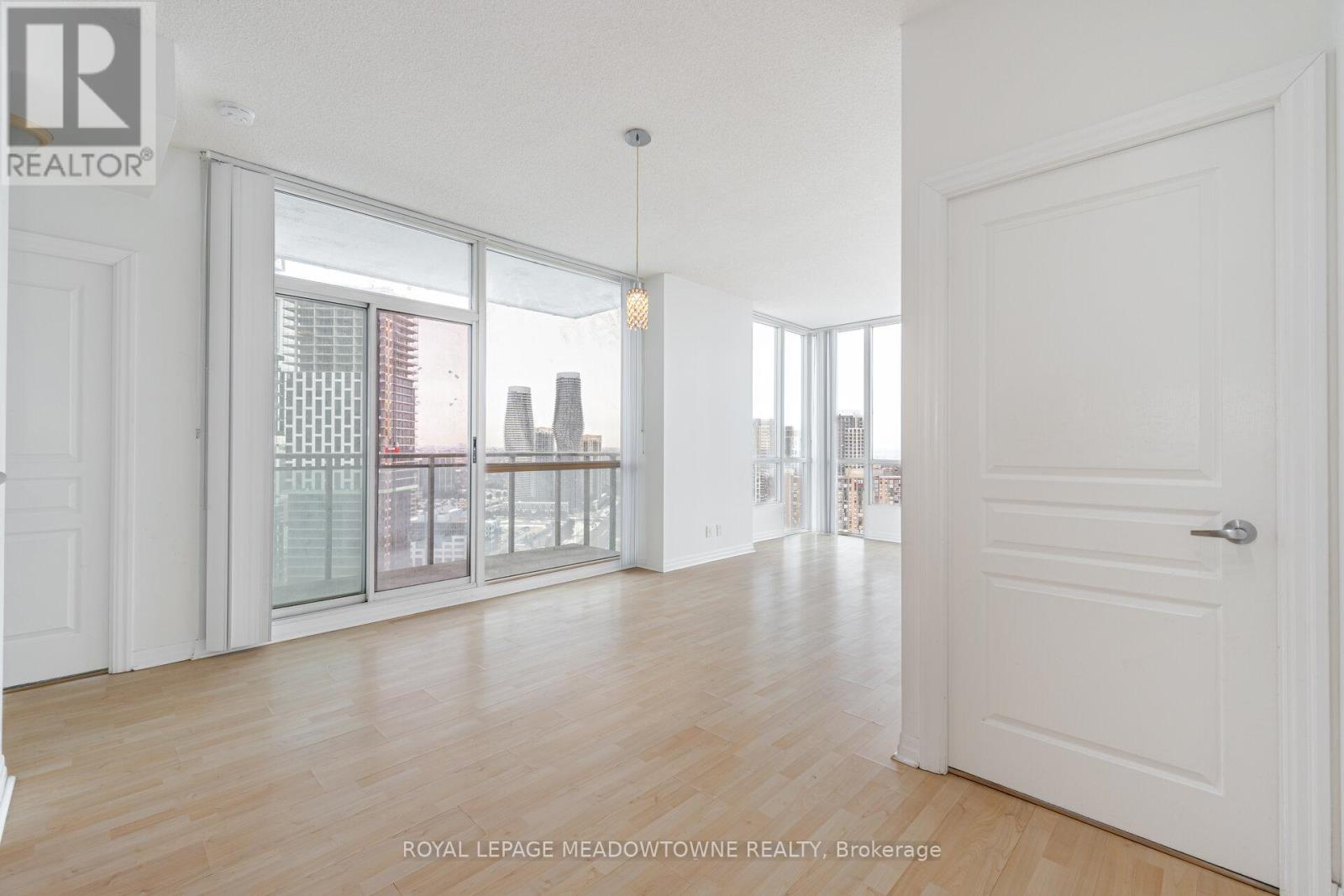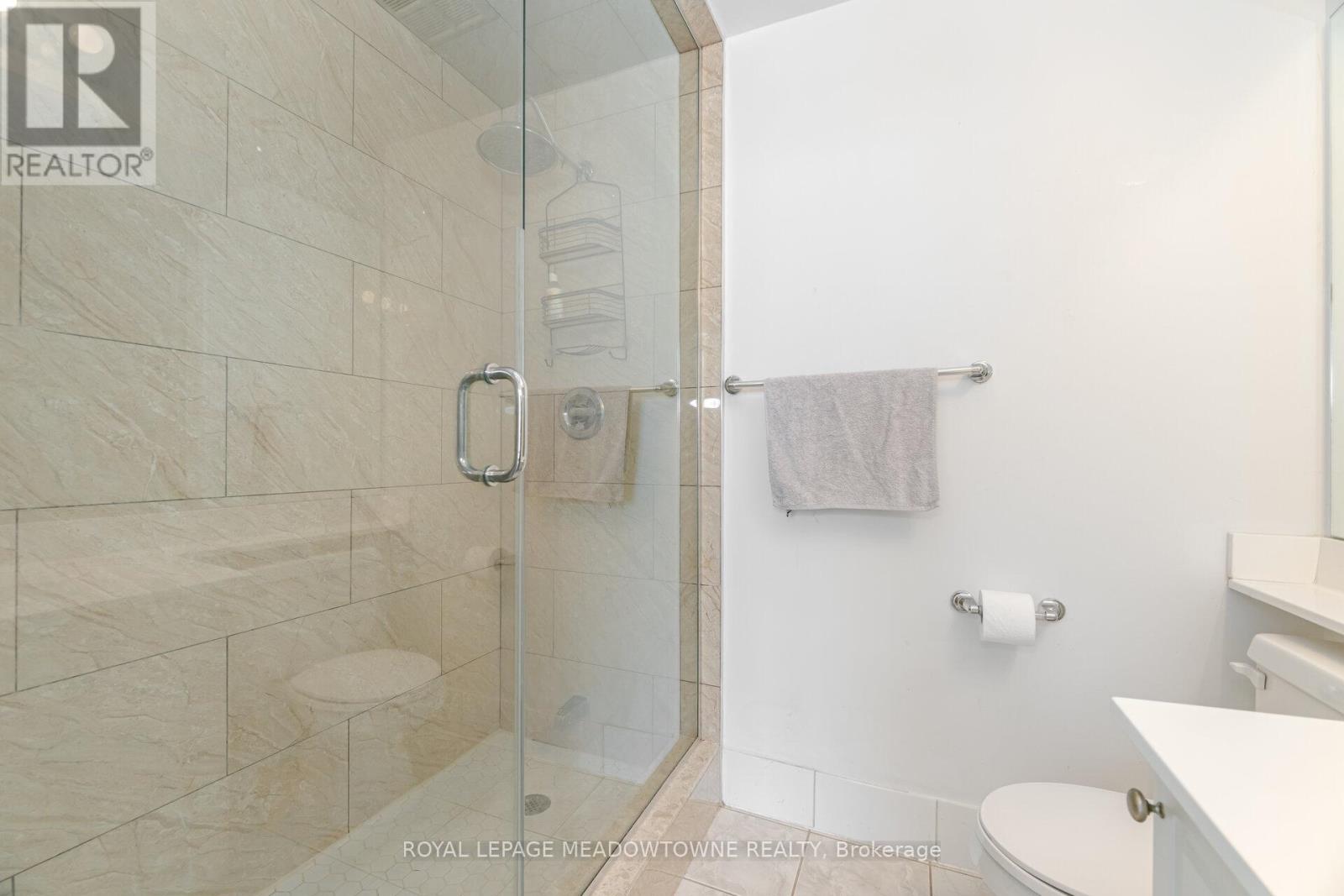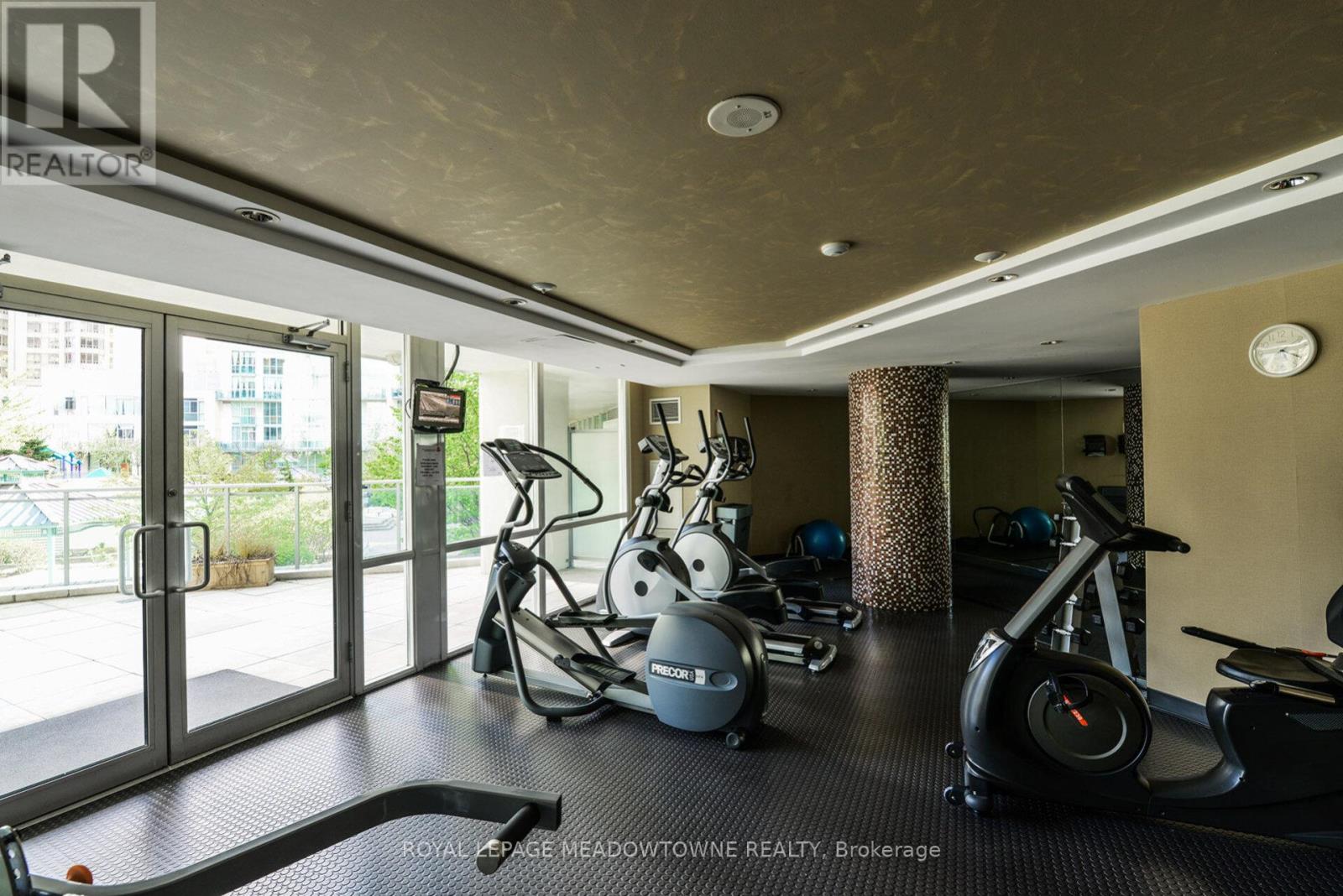2602 - 220 Burnhamthorpe Road W Mississauga, Ontario L5B 4N4
$599,000Maintenance, Electricity, Water, Common Area Maintenance, Insurance, Parking
$721.63 Monthly
Maintenance, Electricity, Water, Common Area Maintenance, Insurance, Parking
$721.63 MonthlyExperience the pinnacle of city living in this 2-bedroom, 2-bathroom condo, complete with a versatile den and a spacious balcony. Located on the 26th floor, this home offers stunning panoramic views of the Mississauga skyline. Spanning 945 sq ft, it's the perfect urban retreat, with everything the vibrant city has to offer just outside your door. You'll be just minutes away from Square One Shopping Centre, top-tier theaters, a variety of dining options, and quick access to highways 403 and 401, ideal for commuting or weekend getaways. Inside this upscale building, enjoy an array of luxury amenities that turn everyday living into a refined experience. A dedicated concierge, 24/7 security, and guard ensure peace of mind, while the indoor pool and whirlpool invite you to relax and unwind. Stay fit with the fully-equipped gym, or entertain guests in the party and media rooms. Outdoor enthusiasts will love the rooftop golf putting green and BBQ areas, and your visitors will appreciate the comfortable guest suites. This is your chance to own a piece of Mississauga's thriving urban scene. Don't miss out! **EXTRAS** Amenities also include: Rooftop Golf / Putting Green and Outdoor BBQ's (id:24801)
Property Details
| MLS® Number | W11949679 |
| Property Type | Single Family |
| Community Name | City Centre |
| Amenities Near By | Public Transit, Schools |
| Community Features | Pet Restrictions, Community Centre |
| Features | Balcony |
| Parking Space Total | 1 |
Building
| Bathroom Total | 2 |
| Bedrooms Above Ground | 2 |
| Bedrooms Total | 2 |
| Amenities | Security/concierge, Exercise Centre |
| Appliances | Dishwasher, Dryer, Microwave, Refrigerator, Stove |
| Cooling Type | Central Air Conditioning |
| Exterior Finish | Concrete |
| Fireplace Present | Yes |
| Size Interior | 900 - 999 Ft2 |
| Type | Apartment |
Parking
| Underground |
Land
| Acreage | No |
| Land Amenities | Public Transit, Schools |
Rooms
| Level | Type | Length | Width | Dimensions |
|---|---|---|---|---|
| Flat | Primary Bedroom | 3.96 m | 3.2 m | 3.96 m x 3.2 m |
| Flat | Bedroom 2 | 3.2 m | 2.84 m | 3.2 m x 2.84 m |
| Flat | Living Room | 3.5 m | 2.8 m | 3.5 m x 2.8 m |
| Flat | Den | 1.93 m | 1.93 m | 1.93 m x 1.93 m |
| Flat | Dining Room | 7.26 m | 3.2 m | 7.26 m x 3.2 m |
| Flat | Kitchen | 3.5 m | 2.8 m | 3.5 m x 2.8 m |
Contact Us
Contact us for more information
Ben C. Hannah
Salesperson
475 Main Street East
Milton, Ontario L9T 1R1
(905) 878-8101





































