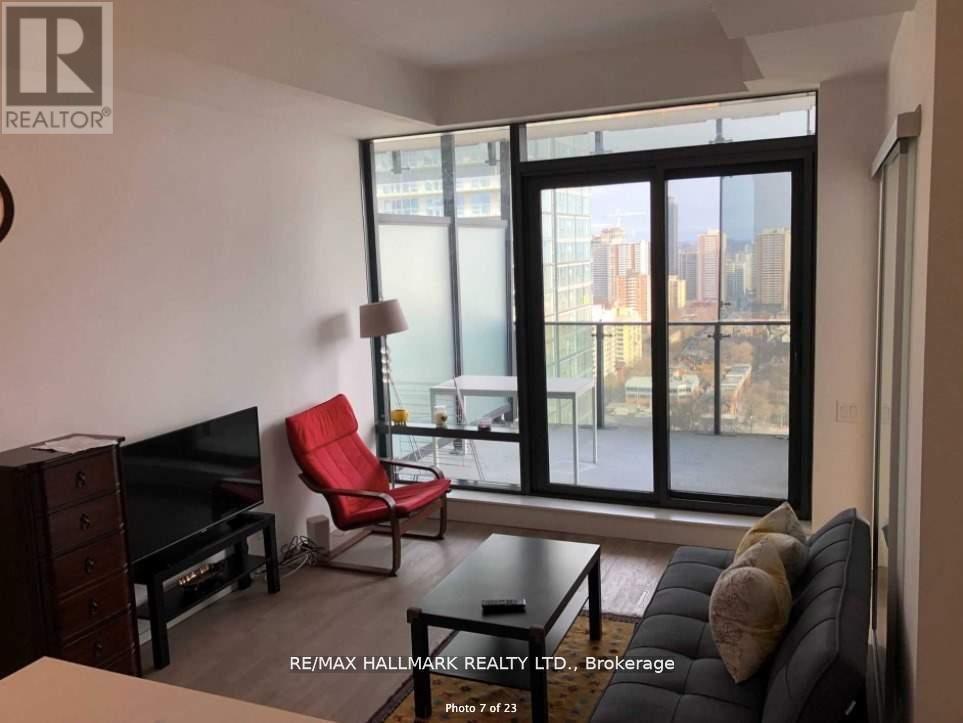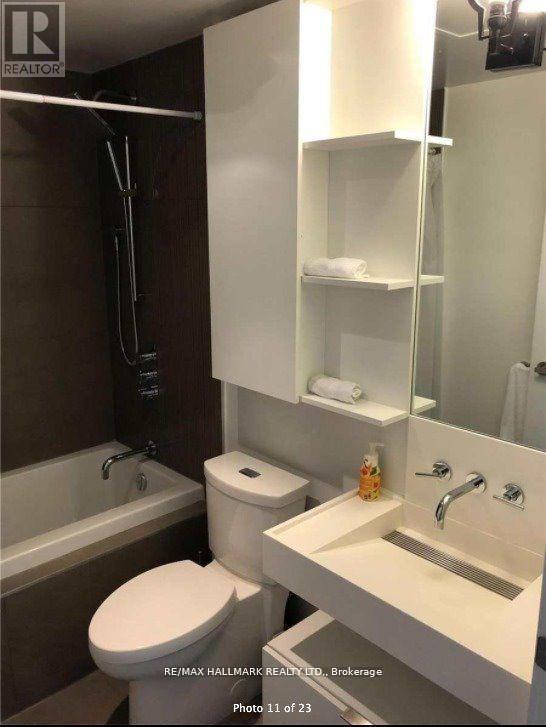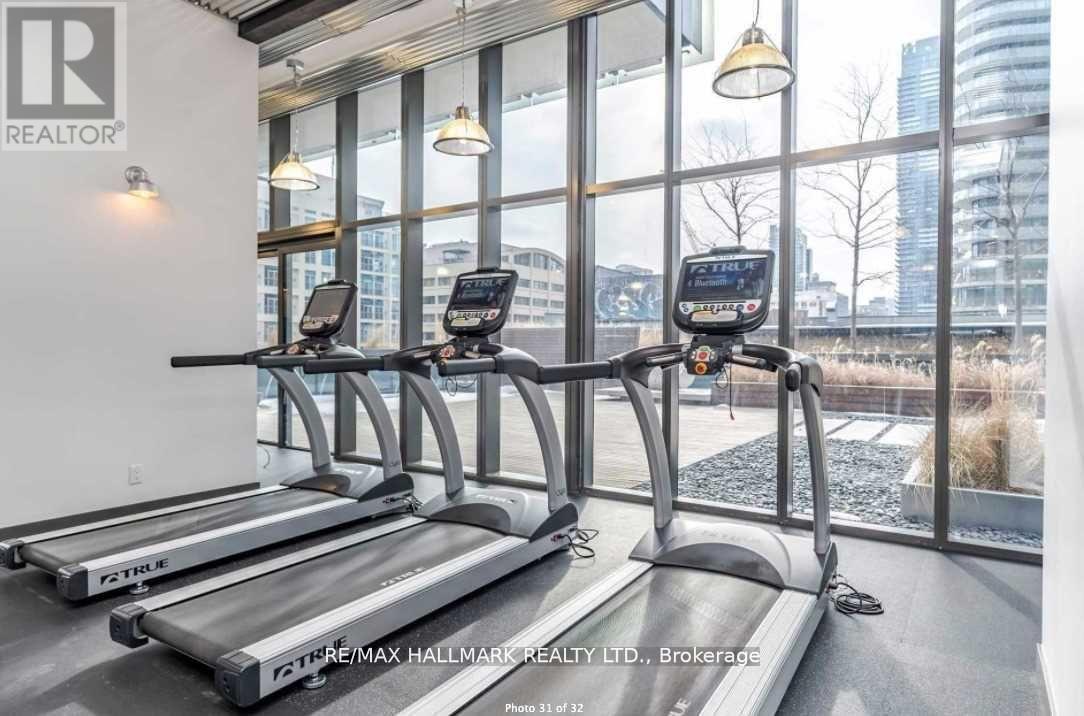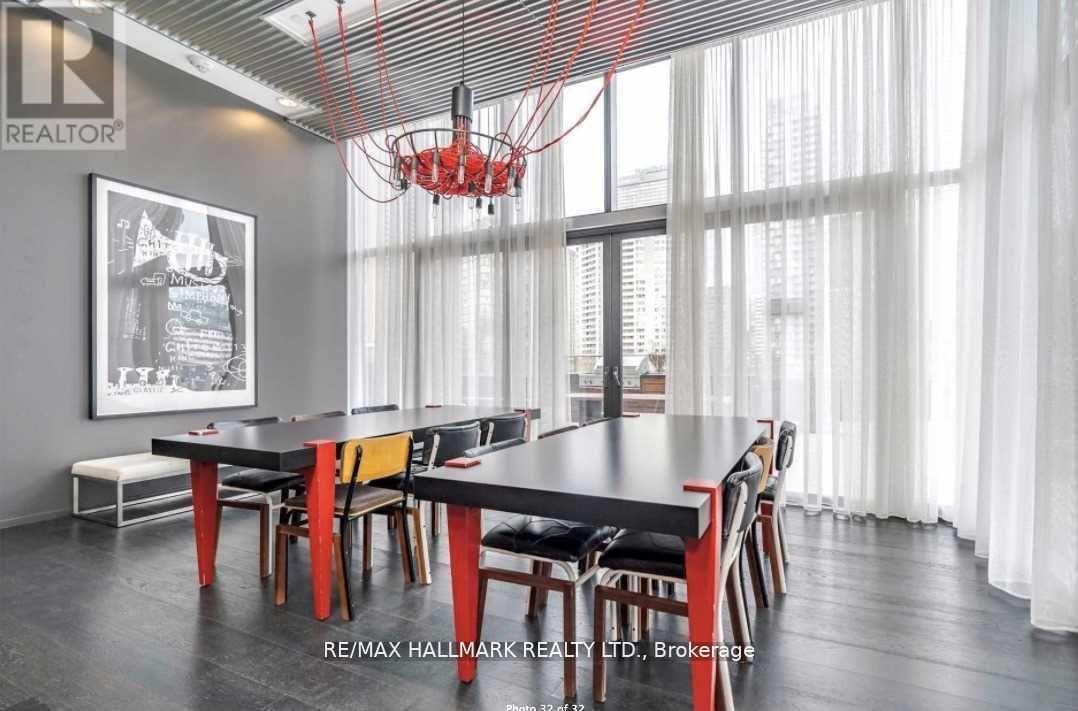2601 - 5 St Joseph Street Toronto, Ontario M4Y 1J6
1 Bedroom
1 Bathroom
500 - 599 ft2
Central Air Conditioning
Forced Air
$2,550 Monthly
***Luxury Fully Furnished Unit***Super Modern Condo In The Heart Of Downtown Toronto Between Yonge & Bay, South Of Bloor, Wood Floors Throughout, Conveniently Located, Steps From Subway Station, U Of T, Shops, Restaurant. European Style Kitchen With Fully Integrated ""Miele"" Appliances. Breathtaking City & Lake View. Must See!!! **** EXTRAS **** Fully Integrated Appliances Including Miele Fridge, Stove, Microwave, Exhaust Fan, Dishwasher, Front load Washer & Dryer. ***Top Of The Line Furniture Is Included, Just Bring Your Suitcase And Unpack (id:24801)
Property Details
| MLS® Number | C11938293 |
| Property Type | Single Family |
| Neigbourhood | Bloor Street Culture Corridor |
| Community Name | Bay Street Corridor |
| Amenities Near By | Public Transit |
| Community Features | Pets Not Allowed |
| Features | Balcony |
| View Type | View |
Building
| Bathroom Total | 1 |
| Bedrooms Above Ground | 1 |
| Bedrooms Total | 1 |
| Amenities | Security/concierge, Exercise Centre, Party Room |
| Cooling Type | Central Air Conditioning |
| Fire Protection | Security System |
| Flooring Type | Hardwood |
| Heating Fuel | Natural Gas |
| Heating Type | Forced Air |
| Size Interior | 500 - 599 Ft2 |
| Type | Apartment |
Parking
| Underground |
Land
| Acreage | No |
| Land Amenities | Public Transit |
Rooms
| Level | Type | Length | Width | Dimensions |
|---|---|---|---|---|
| Main Level | Living Room | 6.04 m | 3.38 m | 6.04 m x 3.38 m |
| Main Level | Dining Room | 3.38 m | 6.04 m | 3.38 m x 6.04 m |
| Main Level | Kitchen | 3.38 m | 2.46 m | 3.38 m x 2.46 m |
| Main Level | Primary Bedroom | 3.05 m | 2.91 m | 3.05 m x 2.91 m |
Contact Us
Contact us for more information
Ryan Abbassi
Salesperson
RE/MAX Hallmark Realty Ltd.
685 Sheppard Ave E #401
Toronto, Ontario M2K 1B6
685 Sheppard Ave E #401
Toronto, Ontario M2K 1B6
(416) 494-7653
(416) 494-0016



































