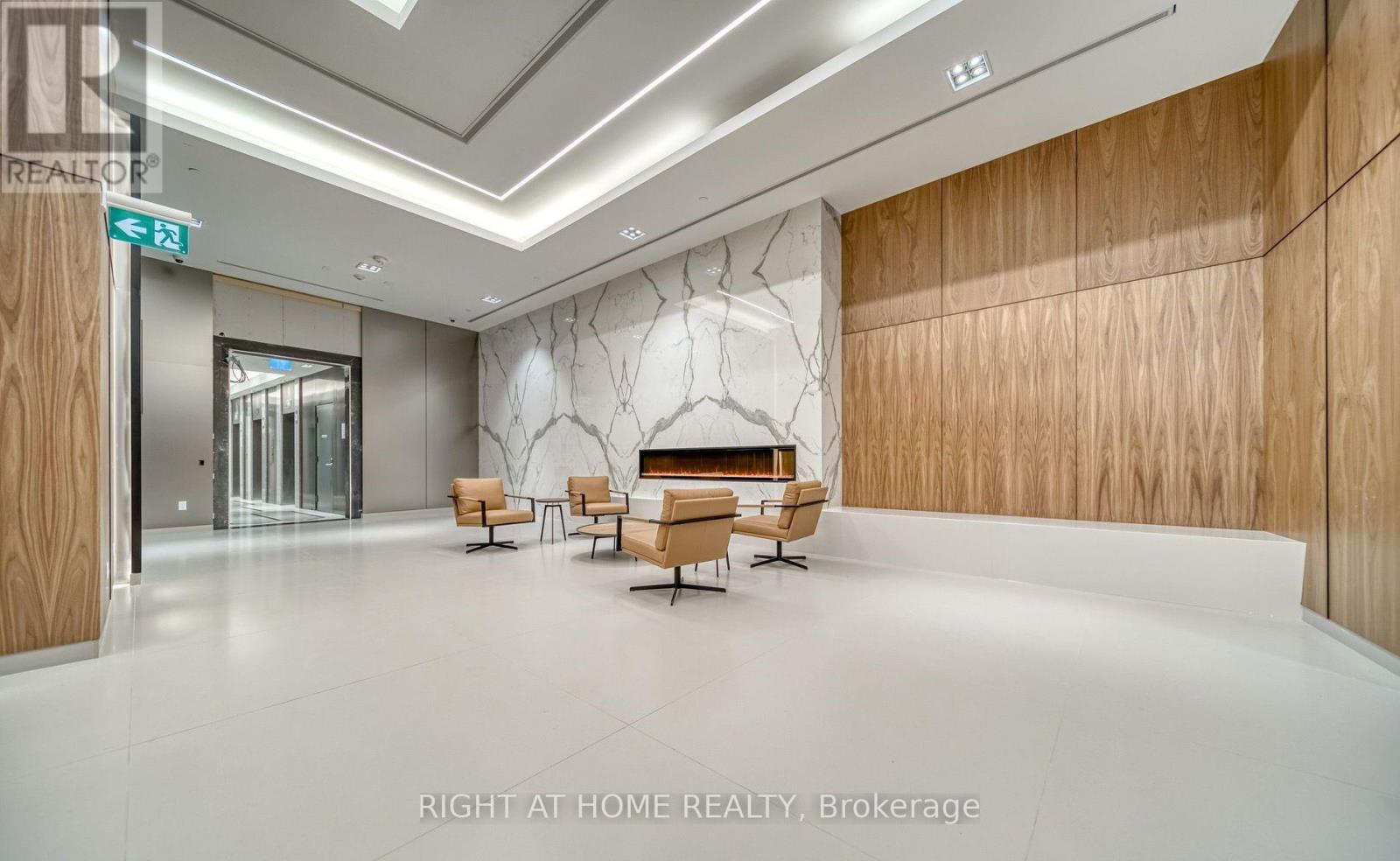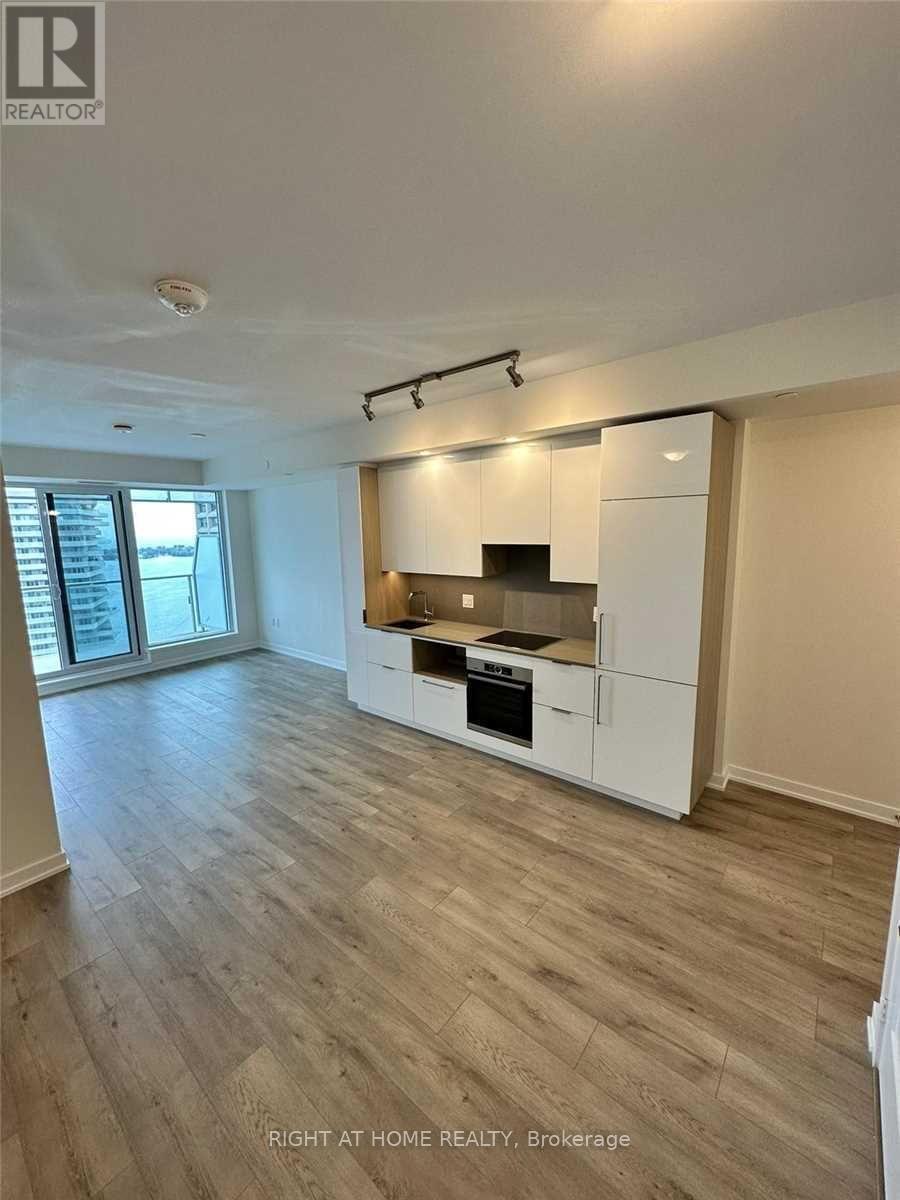2601 - 28 Freeland Street Toronto, Ontario M5E 0E3
$2,590 Monthly
Welcome To The Prestige at Pinnacle One Yonge and This gorgeous High Floor, Lake View, and most sought after One Bed +Large Den South View Model in Waterfront Communities In The Heart Of Downtown Toronto. 9' Feet High Smooth Ceiling With Deluxe Open Concept. Spacious Living Room W/Breathtaking South Lakeview, Functional Entryway And Layout, Charming Suite, Floor To Ceiling Windows, Laminate Flooring Thru-Out, Back Splash, Glossy Cabinetry W/Quartz Countertop Kitchen, Bosch Appliances, High End-Window Coverings, Big Balcony, Sliding Closet In Master Bed. Steps To Union Station, Gardiner Express, Financial And The Entertainment Districts, Restaurants, Supermarkets, Eaton Centre. exceptional building amenities including an outdoor walking track, dog run, pet wash, and multi-use amenity room. Just steps from Union Station, Scotiabank Arena, CN Tower, Rogers Centre, PATH, Harbourfront, premier restaurants, and the Financial District. Future direct access to PATH ensures ultimate convenience. (id:24801)
Property Details
| MLS® Number | C10929621 |
| Property Type | Single Family |
| Community Name | Waterfront Communities C8 |
| Amenities Near By | Marina, Park, Public Transit, Schools |
| Community Features | Pet Restrictions |
| Features | Balcony, Carpet Free |
| Pool Type | Outdoor Pool |
| View Type | View |
| Water Front Type | Waterfront |
Building
| Bathroom Total | 1 |
| Bedrooms Above Ground | 1 |
| Bedrooms Below Ground | 1 |
| Bedrooms Total | 2 |
| Amenities | Security/concierge, Exercise Centre, Party Room |
| Cooling Type | Central Air Conditioning |
| Exterior Finish | Concrete |
| Flooring Type | Laminate |
| Heating Fuel | Natural Gas |
| Heating Type | Forced Air |
| Size Interior | 600 - 699 Ft2 |
| Type | Apartment |
Land
| Acreage | No |
| Land Amenities | Marina, Park, Public Transit, Schools |
Rooms
| Level | Type | Length | Width | Dimensions |
|---|---|---|---|---|
| Flat | Living Room | 3.45 m | 3.32 m | 3.45 m x 3.32 m |
| Flat | Dining Room | 3.45 m | 3.32 m | 3.45 m x 3.32 m |
| Flat | Kitchen | 3.23 m | 3.05 m | 3.23 m x 3.05 m |
| Flat | Primary Bedroom | 3.05 m | 2.93 m | 3.05 m x 2.93 m |
| Flat | Den | 2.71 m | 3.02 m | 2.71 m x 3.02 m |
Contact Us
Contact us for more information
Mary Amini
Salesperson
1550 16th Avenue Bldg B Unit 3 & 4
Richmond Hill, Ontario L4B 3K9
(905) 695-7888
(905) 695-0900






























