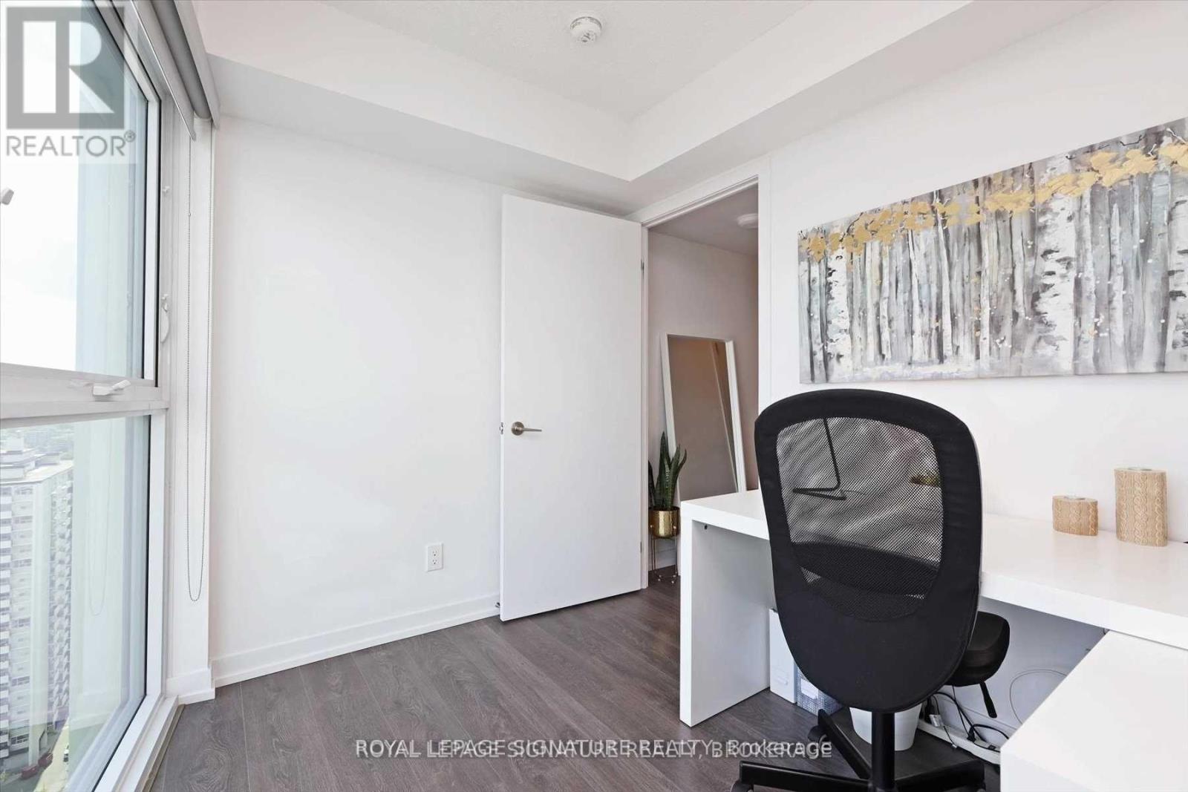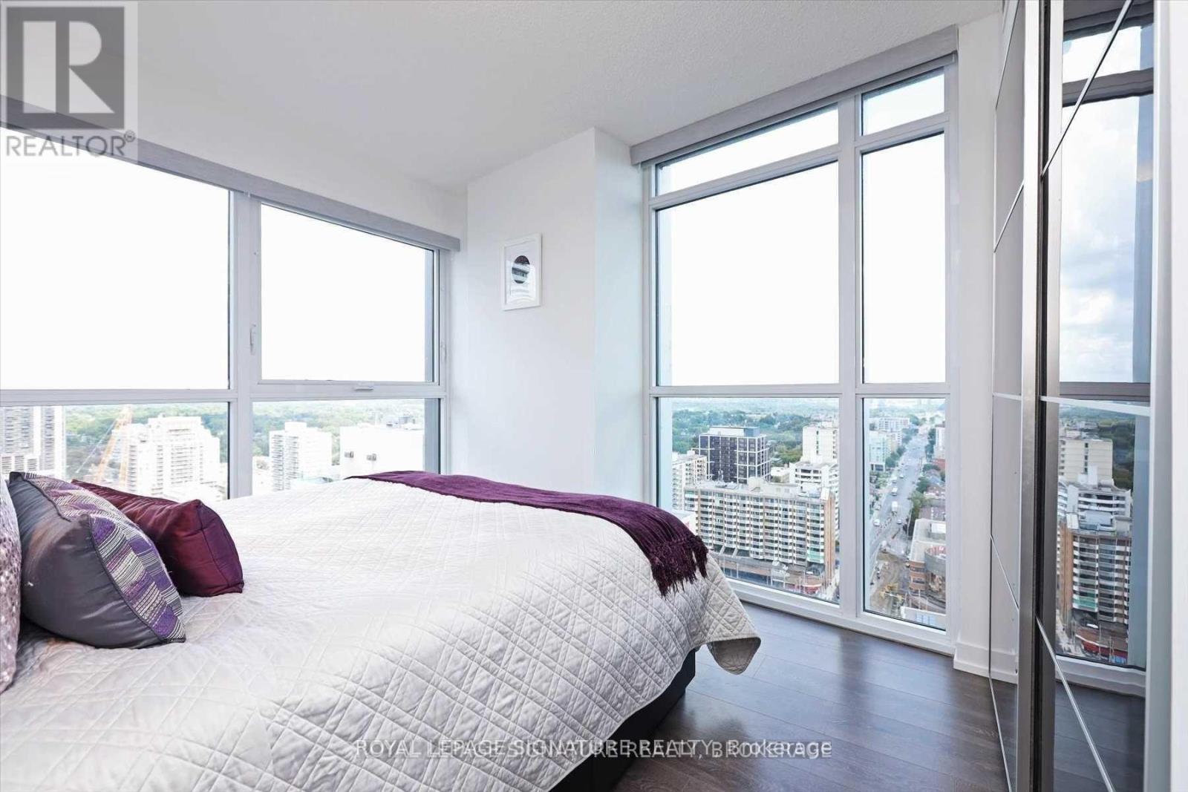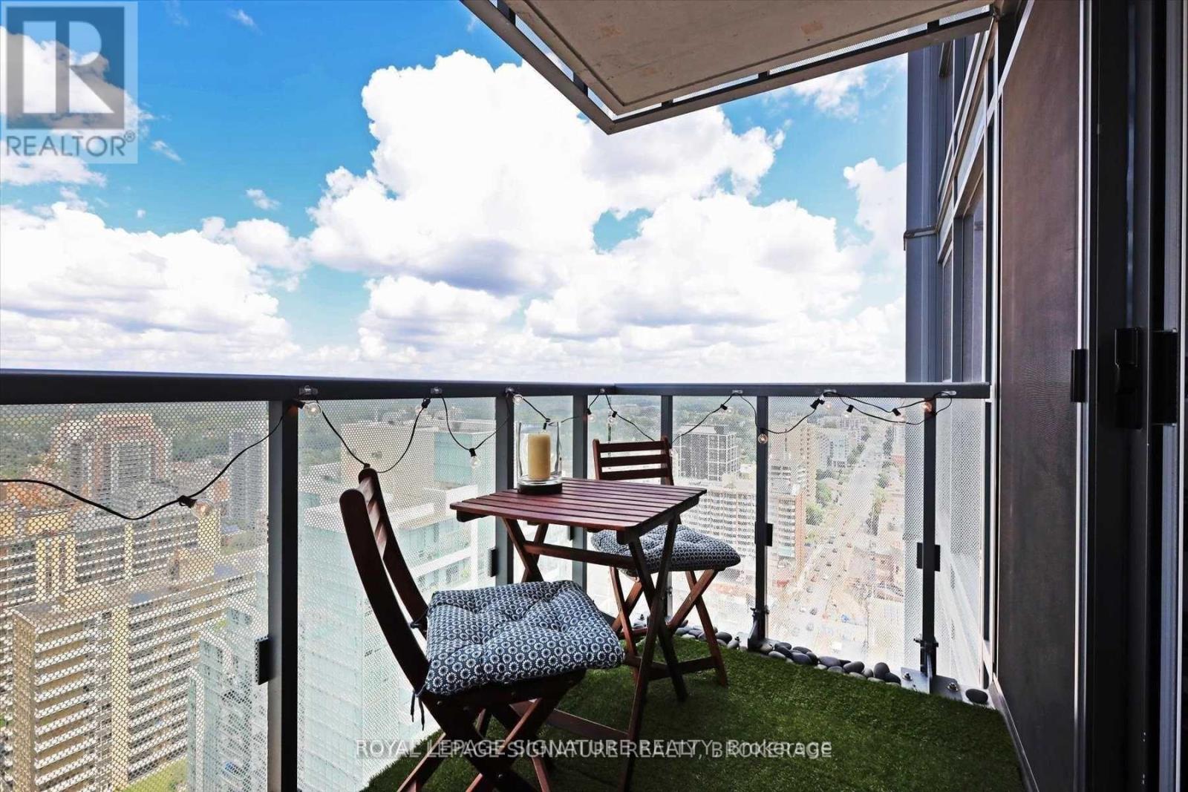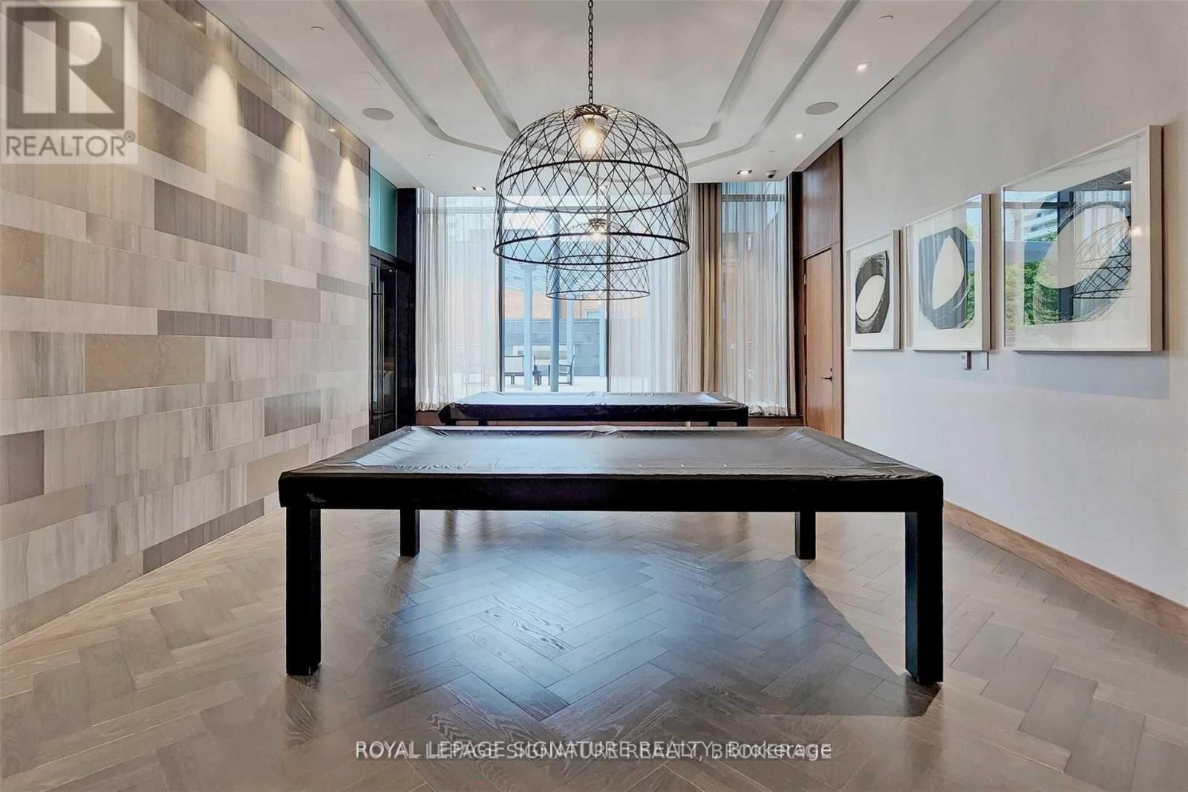2601 - 125 Redpath Avenue Toronto, Ontario M4S 0B5
$2,600 Monthly
Welcome To This Sun-Filled Corner Unit At The Eglinton! Floor To Ceiling Windows Throughout. Modern L-Shaped Kitchen With Quartz Counter And Backsplash, Spacious Balcony With Gorgeous Views! Bedroom With Custom Wardrobe, Unobstructed North EastViews And A Peak Of The Lake! Large Den Has Floor To Ceiling Windows, A Door & Expansive Views! Makes The Perfect Home Office Or Nursery. Minutes To The Subway,Restos, Shops, Highly-Rated Schools, Grocery, Parks And Ttc. Amazing Building Amenities - Guest Suites, Gym, Party Room, Theatre, Patio, Bbq, Kids Play Room,Billiards Room, Wireless Studio & Pet Wash Station! **EXTRAS** Stainless Steel Cook Top, Microwave/Exhaust Fan, B/I D/W, Panelled Fridge, Stack Washer/Dryer, All Elf's. Motorized Blinds, Custom Built In Wardrobe In Bedroom And Balcony Flooring Included. No Smokers, No Pet. (id:24801)
Property Details
| MLS® Number | C11943251 |
| Property Type | Single Family |
| Community Name | Mount Pleasant West |
| Amenities Near By | Park, Public Transit |
| Community Features | Pet Restrictions |
| Features | Balcony, Guest Suite |
| View Type | View |
Building
| Bathroom Total | 2 |
| Bedrooms Above Ground | 1 |
| Bedrooms Below Ground | 1 |
| Bedrooms Total | 2 |
| Amenities | Security/concierge, Exercise Centre, Party Room, Recreation Centre, Storage - Locker |
| Cooling Type | Central Air Conditioning |
| Exterior Finish | Concrete |
| Flooring Type | Laminate |
| Half Bath Total | 1 |
| Heating Fuel | Natural Gas |
| Heating Type | Forced Air |
| Size Interior | 600 - 699 Ft2 |
| Type | Apartment |
Parking
| Underground | |
| Garage |
Land
| Acreage | No |
| Land Amenities | Park, Public Transit |
Rooms
| Level | Type | Length | Width | Dimensions |
|---|---|---|---|---|
| Main Level | Dining Room | Measurements not available | ||
| Main Level | Kitchen | 3.3 m | 2.7 m | 3.3 m x 2.7 m |
| Main Level | Primary Bedroom | 3.66 m | 2.98 m | 3.66 m x 2.98 m |
| Main Level | Den | 3.67 m | 2.3 m | 3.67 m x 2.3 m |
| Main Level | Bathroom | 1.54 m | 2.41 m | 1.54 m x 2.41 m |
| Main Level | Bathroom | 1.55 m | 1.53 m | 1.55 m x 1.53 m |
Contact Us
Contact us for more information
Mohammad Nafari Fard
Broker
8 Sampson Mews Suite 201 The Shops At Don Mills
Toronto, Ontario M3C 0H5
(416) 443-0300
(416) 443-8619





































