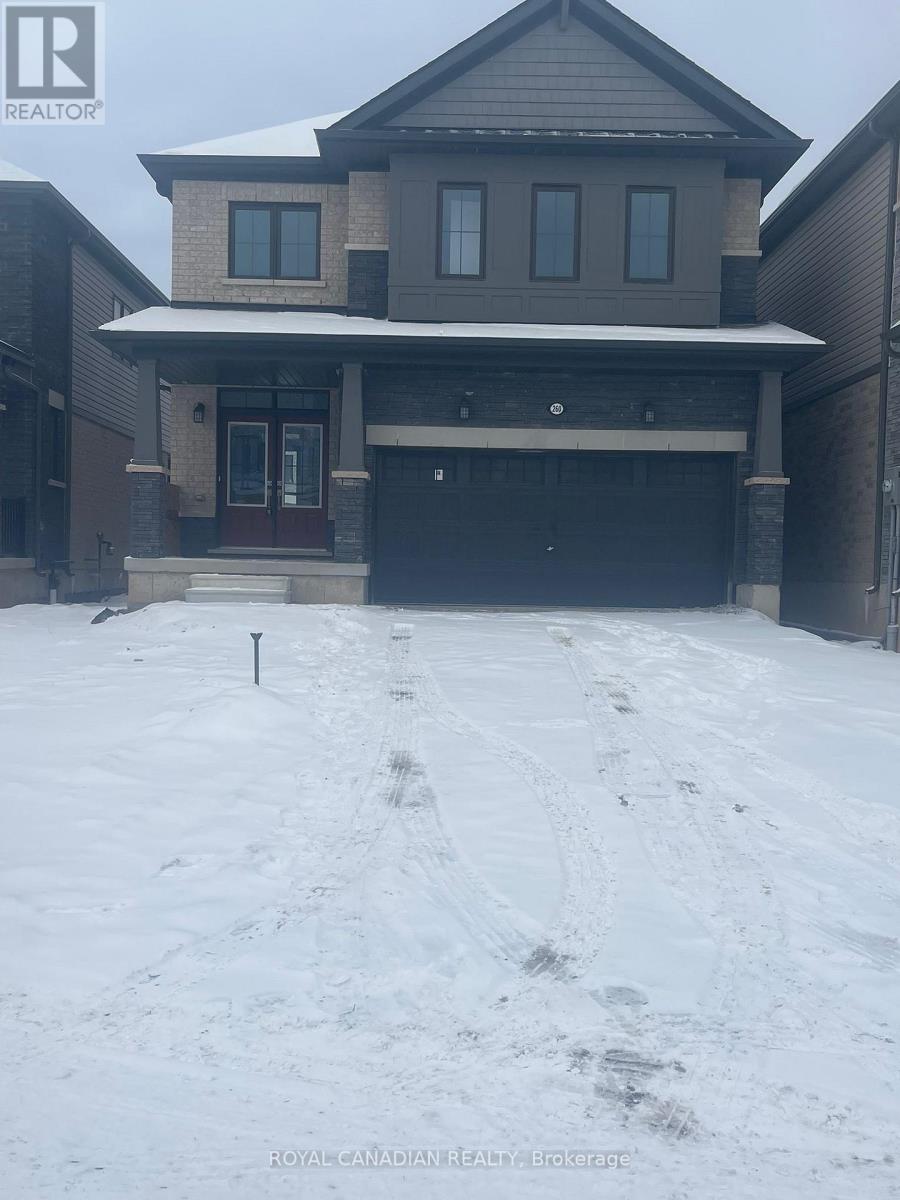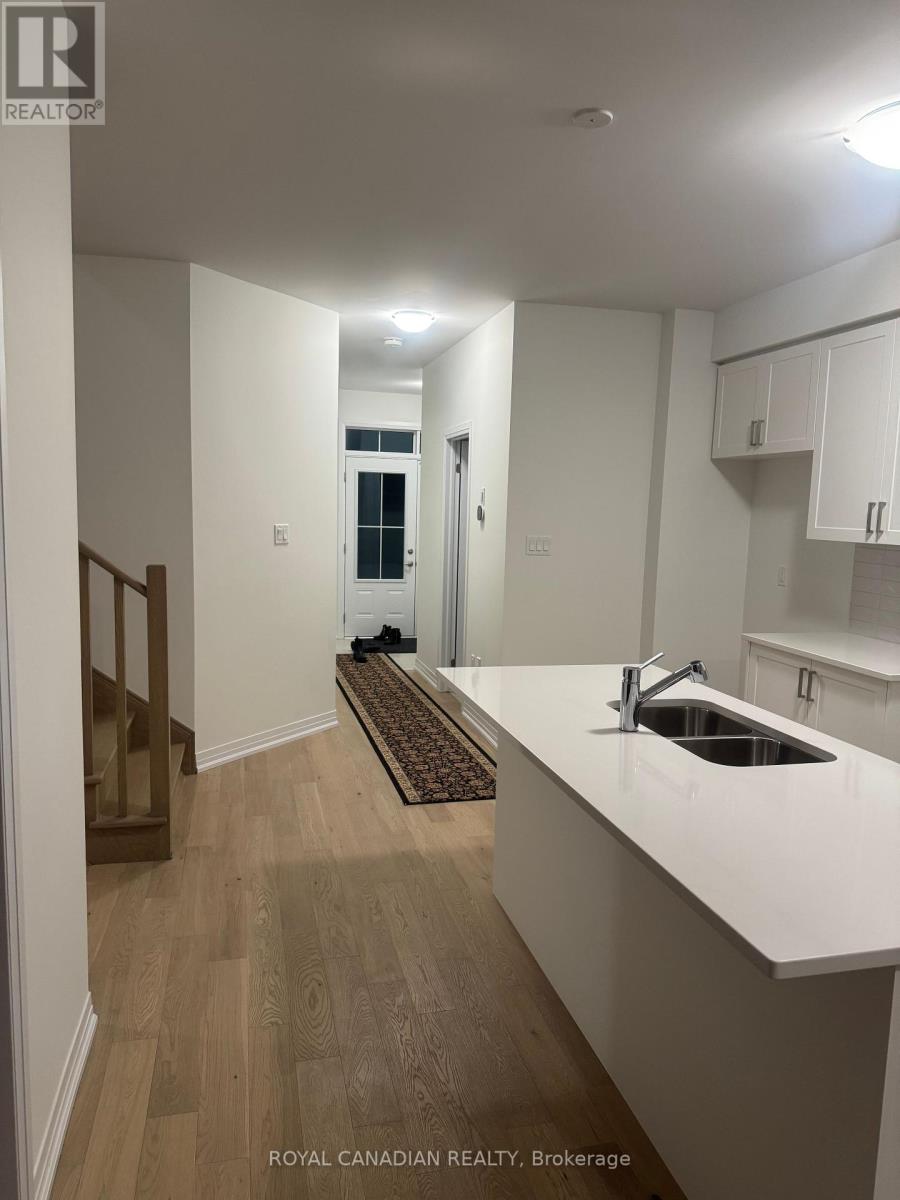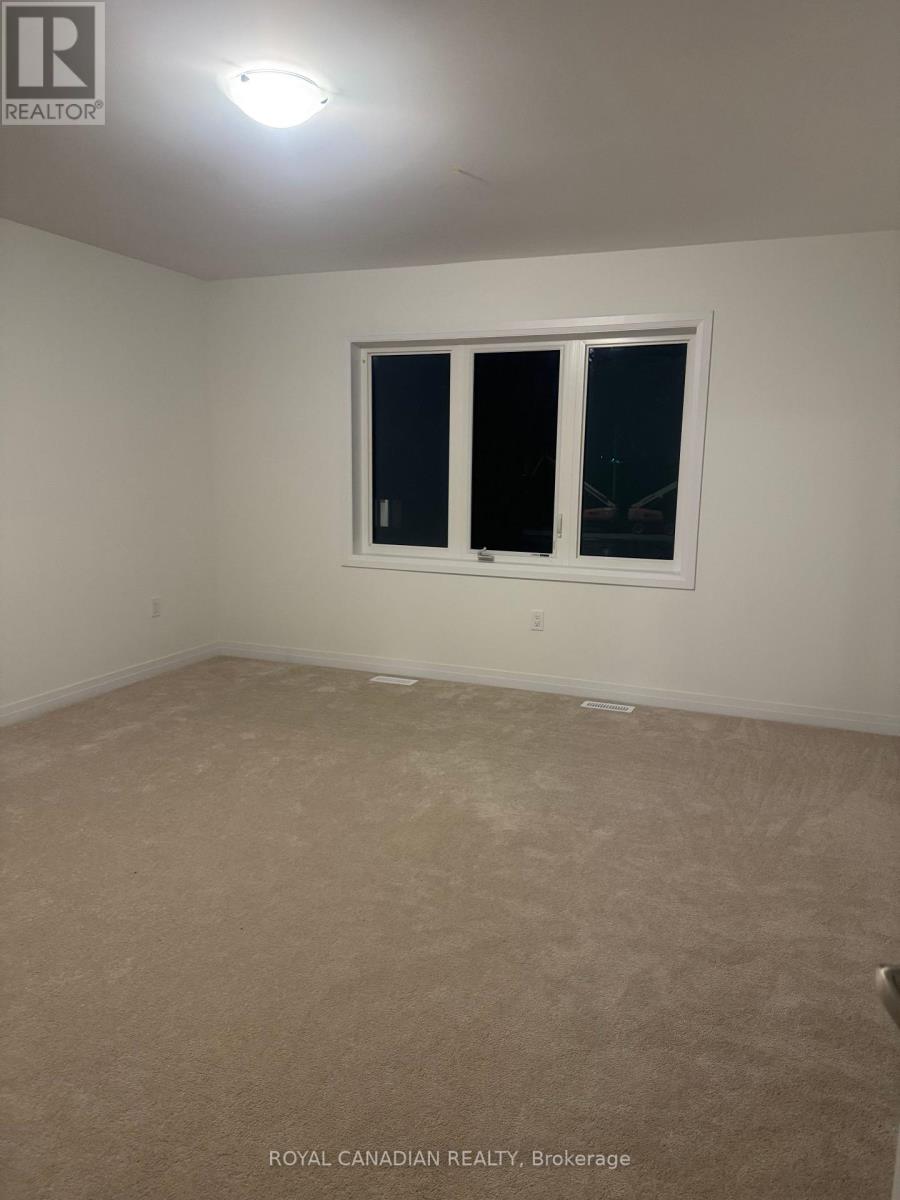260 Velvet Way Thorold, Ontario L2V 0N9
$2,800 Monthly
Introducing a stunning brand-new 4-bedroom, 3-washroom detached home available for lease in the vibrant community of Thorold. This modern residence boasts a spacious open-concept layout with elegant hardwood floors throughout the main living areas, creating a warm and inviting atmosphere.The bright and airy design features generously sized bedrooms, including a luxurious primary suite with an ensuite washroom. The sleek, contemporary kitchen offers plenty of storage and counter space, perfect for family meals or entertaining guests.Conveniently located close to schools, parks, shopping, and major highways, this home is ideal for families or professionals looking for a blend of comfort and convenience. Don't miss this opportunity to live in a pristine, move-in-ready home in a sought-after neighborhood. (id:24801)
Property Details
| MLS® Number | X11948162 |
| Property Type | Single Family |
| Amenities Near By | Hospital, Park, Place Of Worship, Public Transit, Schools |
| Parking Space Total | 4 |
Building
| Bathroom Total | 3 |
| Bedrooms Above Ground | 4 |
| Bedrooms Total | 4 |
| Appliances | Water Heater, Dishwasher, Dryer, Refrigerator, Stove, Washer |
| Basement Development | Unfinished |
| Basement Type | N/a (unfinished) |
| Construction Style Attachment | Detached |
| Cooling Type | Central Air Conditioning |
| Exterior Finish | Brick, Stone |
| Fireplace Present | Yes |
| Fireplace Total | 1 |
| Flooring Type | Hardwood, Carpeted, Ceramic |
| Foundation Type | Block |
| Half Bath Total | 1 |
| Heating Fuel | Natural Gas |
| Heating Type | Forced Air |
| Stories Total | 2 |
| Type | House |
| Utility Water | Municipal Water |
Parking
| Attached Garage |
Land
| Acreage | No |
| Land Amenities | Hospital, Park, Place Of Worship, Public Transit, Schools |
| Sewer | Sanitary Sewer |
| Size Frontage | 36 Ft ,2 In |
| Size Irregular | 36.19 Ft |
| Size Total Text | 36.19 Ft|under 1/2 Acre |
Rooms
| Level | Type | Length | Width | Dimensions |
|---|---|---|---|---|
| Second Level | Laundry Room | Measurements not available | ||
| Second Level | Primary Bedroom | 4.8 m | 4.3 m | 4.8 m x 4.3 m |
| Second Level | Bedroom 2 | 3.05 m | 3.05 m | 3.05 m x 3.05 m |
| Second Level | Bedroom 3 | 3.2 m | 3.05 m | 3.2 m x 3.05 m |
| Second Level | Bedroom 4 | 3.5 m | 3.4 m | 3.5 m x 3.4 m |
| Second Level | Bathroom | Measurements not available | ||
| Second Level | Bathroom | Measurements not available | ||
| Ground Level | Great Room | 4.8 m | 4.3 m | 4.8 m x 4.3 m |
| Ground Level | Eating Area | 3.3 m | 3.8 m | 3.3 m x 3.8 m |
| Ground Level | Kitchen | 3.9 m | 3.7 m | 3.9 m x 3.7 m |
Utilities
| Sewer | Installed |
https://www.realtor.ca/real-estate/27860510/260-velvet-way-thorold
Contact Us
Contact us for more information
Uzma Jabeen
Salesperson
2896 Slough St Unit #1
Mississauga, Ontario L4T 1G3
(905) 364-0727
(905) 364-0728
www.royalcanadianrealty.com












