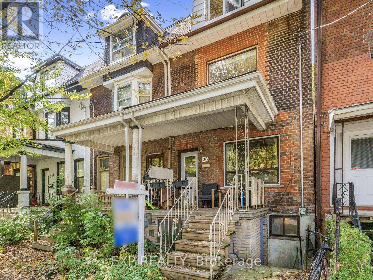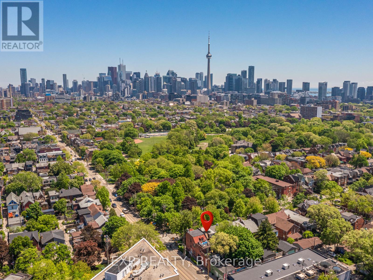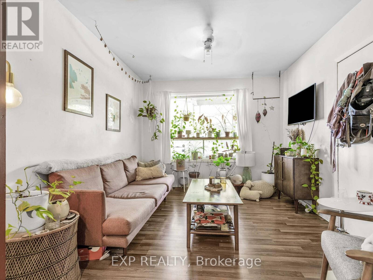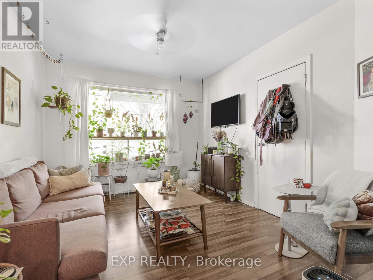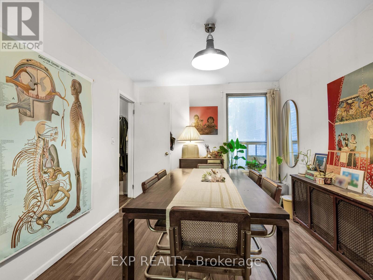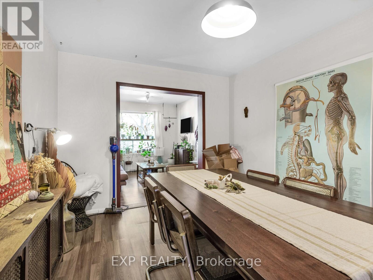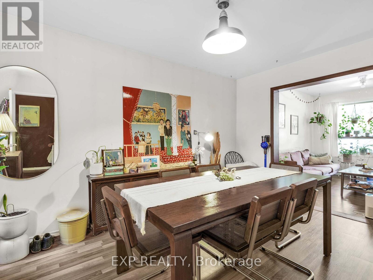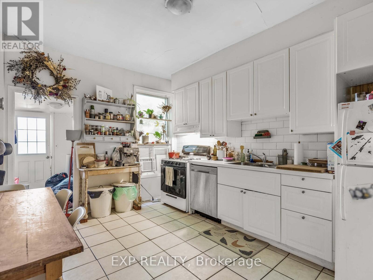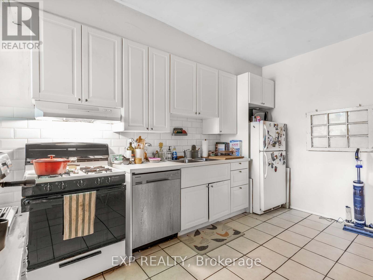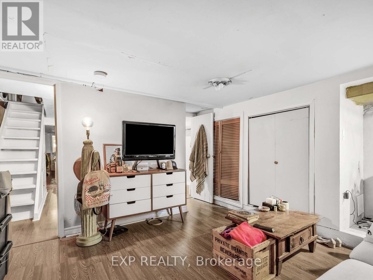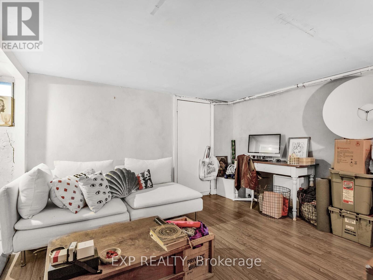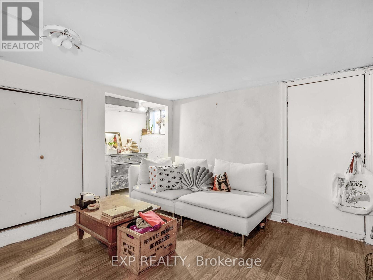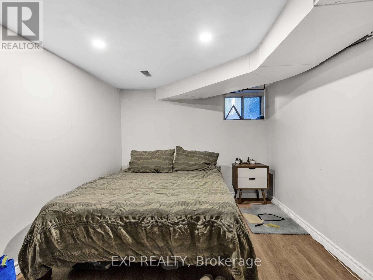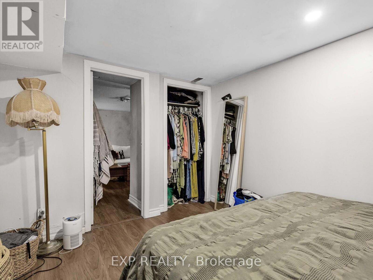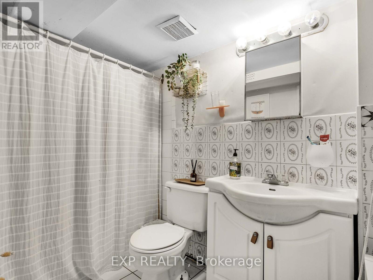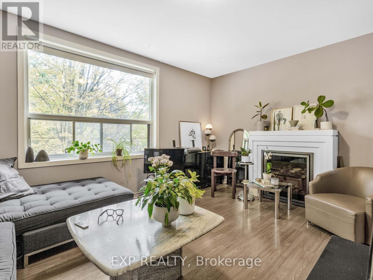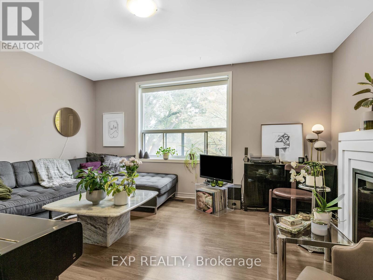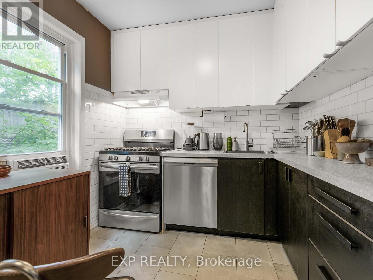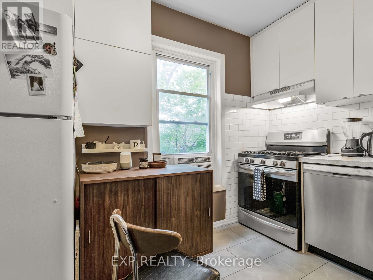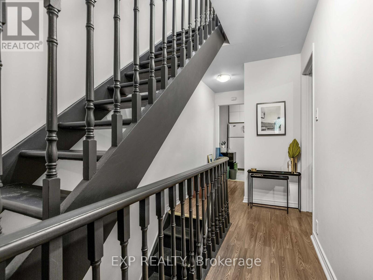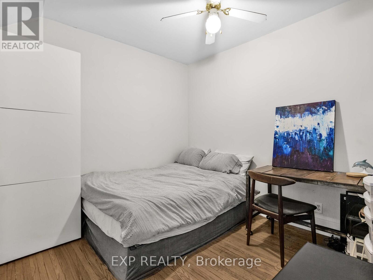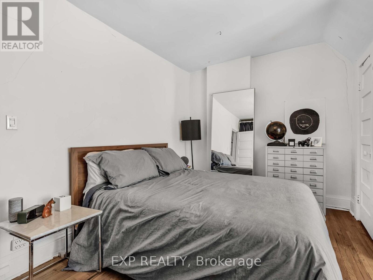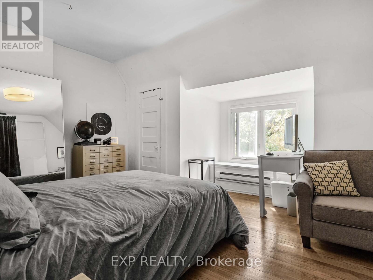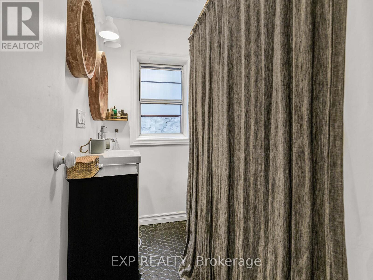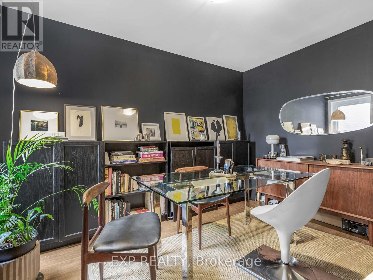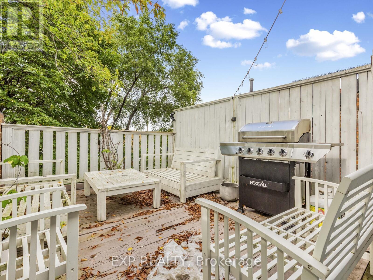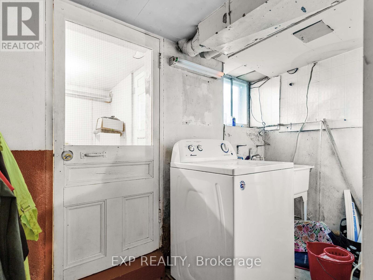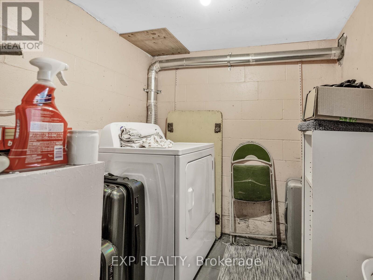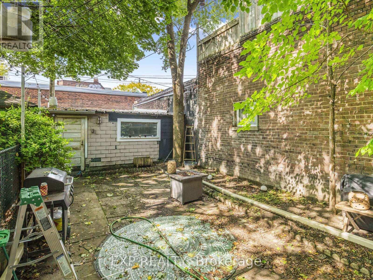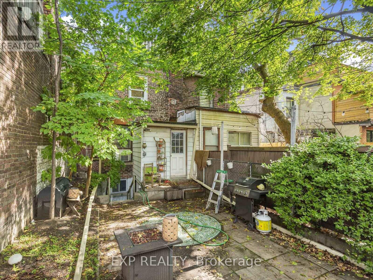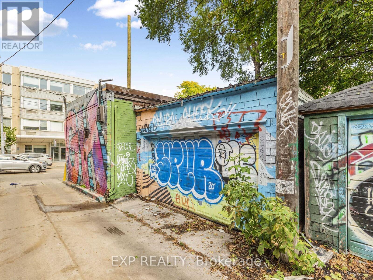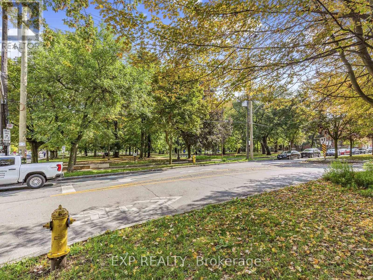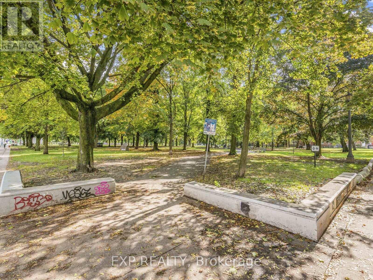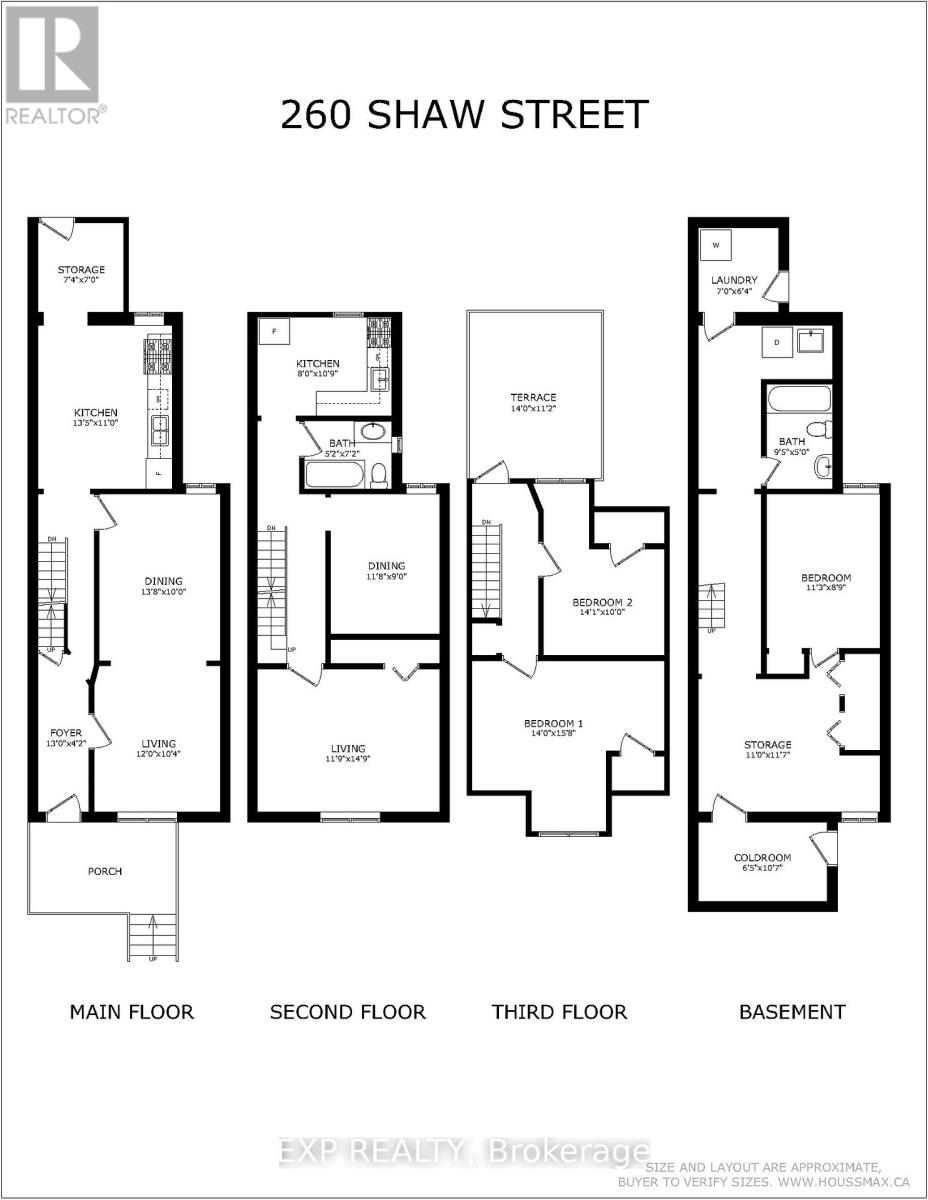260 Shaw Street Toronto, Ontario M6J 2W9
$1,349,000
Located directly across from the park and just steps to Queen West, Ossington, restaurants, shops, and transit, this is a prime opportunity to own in a AAA location. The main floor offers cozy character, and the upper unit features tasteful updates. With over 2,500 sq. ft. of interior space, a private backyard, laneway access to garage parking, and a rooftop terrace, this property is a rare find in one of Toronto's most sought-after neighbourhoods. Configured as two self-contained suites, the main floor and basement offer a one-bedroom layout with an open-concept living/dining area, full kitchen, 4-piece bath, laundry room, and storage. The second and third floors feature a two-bedroom suite with separate kitchen, living and dining room/office (could be a 3rd bedroom), bathroom, and walk-out to a private rooftop terrace perfect for relaxing above the treetops of the park. Whether you're planning to live in one unit and rent the other, convert to a single-family home, or update for strong rental income, the possibilities are wide open. (id:24801)
Property Details
| MLS® Number | C12437447 |
| Property Type | Single Family |
| Community Name | Trinity-Bellwoods |
| Amenities Near By | Park, Public Transit, Schools |
| Community Features | Community Centre |
| Parking Space Total | 1 |
Building
| Bathroom Total | 2 |
| Bedrooms Above Ground | 3 |
| Bedrooms Below Ground | 1 |
| Bedrooms Total | 4 |
| Appliances | Water Heater |
| Basement Features | Apartment In Basement |
| Basement Type | N/a |
| Construction Style Attachment | Attached |
| Cooling Type | Window Air Conditioner |
| Exterior Finish | Brick |
| Flooring Type | Laminate, Ceramic, Hardwood |
| Foundation Type | Brick, Poured Concrete |
| Heating Fuel | Natural Gas |
| Heating Type | Forced Air |
| Stories Total | 3 |
| Size Interior | 1,500 - 2,000 Ft2 |
| Type | Row / Townhouse |
| Utility Water | Municipal Water |
Parking
| Detached Garage | |
| Garage |
Land
| Acreage | No |
| Land Amenities | Park, Public Transit, Schools |
| Sewer | Sanitary Sewer |
| Size Depth | 120 Ft |
| Size Frontage | 16 Ft ,9 In |
| Size Irregular | 16.8 X 120 Ft |
| Size Total Text | 16.8 X 120 Ft |
Rooms
| Level | Type | Length | Width | Dimensions |
|---|---|---|---|---|
| Second Level | Living Room | 3.58 m | 4.5 m | 3.58 m x 4.5 m |
| Second Level | Bedroom | 3.56 m | 2.74 m | 3.56 m x 2.74 m |
| Second Level | Kitchen | 2.44 m | 3.28 m | 2.44 m x 3.28 m |
| Third Level | Bedroom | 4.27 m | 4.78 m | 4.27 m x 4.78 m |
| Third Level | Bedroom 2 | 4.29 m | 3.05 m | 4.29 m x 3.05 m |
| Basement | Other | 3.35 m | 3.53 m | 3.35 m x 3.53 m |
| Basement | Cold Room | 1.96 m | 3.23 m | 1.96 m x 3.23 m |
| Basement | Laundry Room | 2.13 m | 1.93 m | 2.13 m x 1.93 m |
| Basement | Bedroom | 3.43 m | 2.67 m | 3.43 m x 2.67 m |
| Main Level | Living Room | 3.66 m | 3.15 m | 3.66 m x 3.15 m |
| Main Level | Dining Room | 4.17 m | 3.05 m | 4.17 m x 3.05 m |
| Main Level | Kitchen | 4.09 m | 3.35 m | 4.09 m x 3.35 m |
| Main Level | Other | 2.24 m | 2.13 m | 2.24 m x 2.13 m |
Contact Us
Contact us for more information
Jesse Farb
Broker
www.jessefarb.com/
www.facebook.com/JessesRealEstateCorner
twitter.com/JesseFarb
www.linkedin.com/in/jessefarb/
4711 Yonge St 10th Flr, 106430
Toronto, Ontario M2N 6K8
(866) 530-7737


