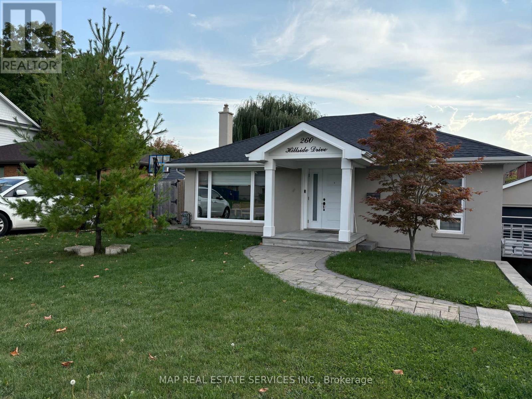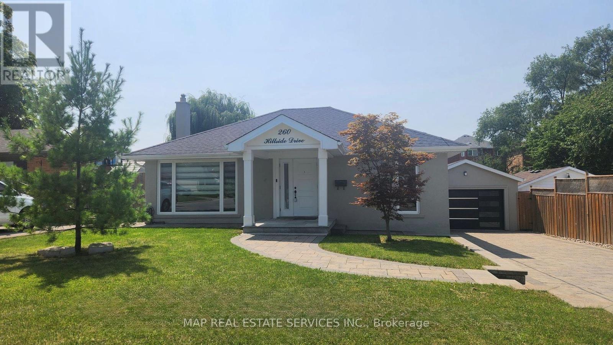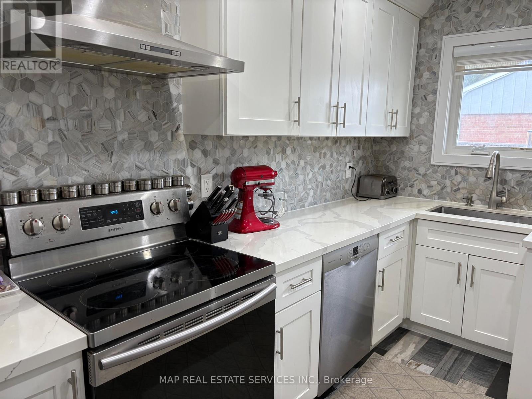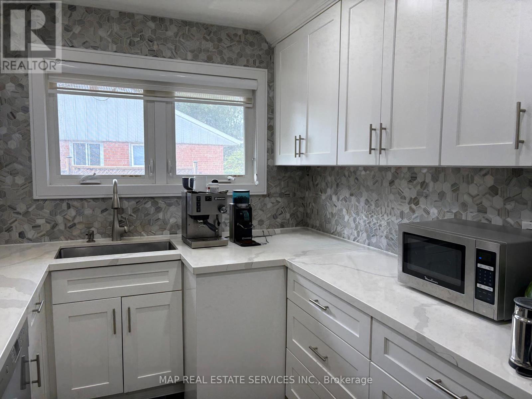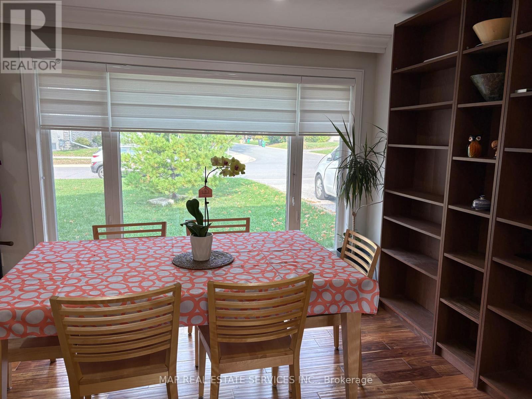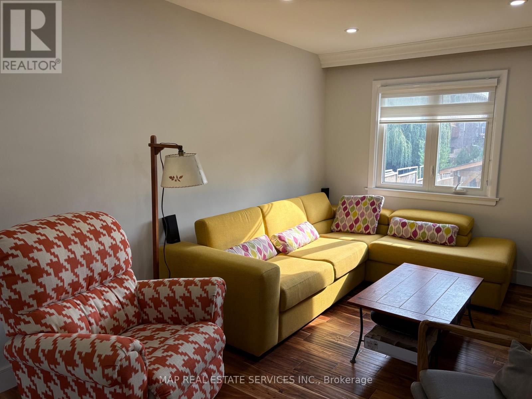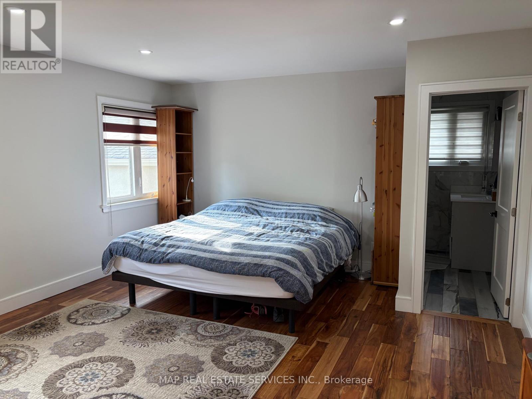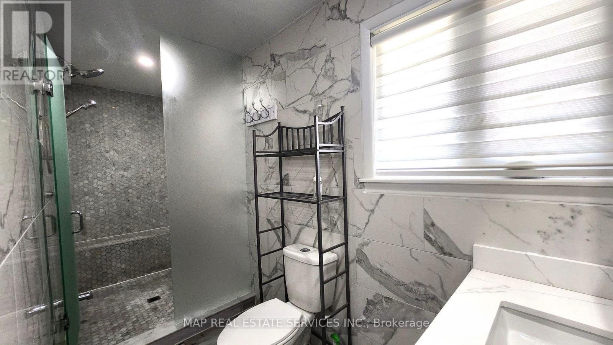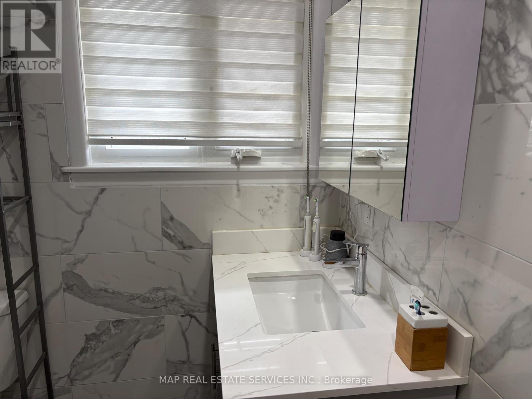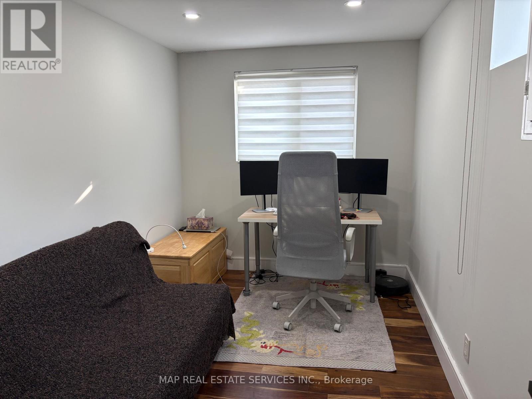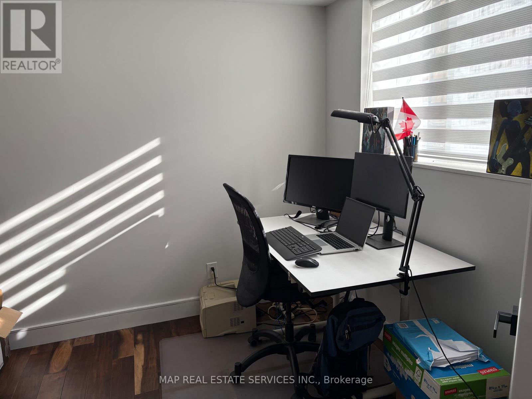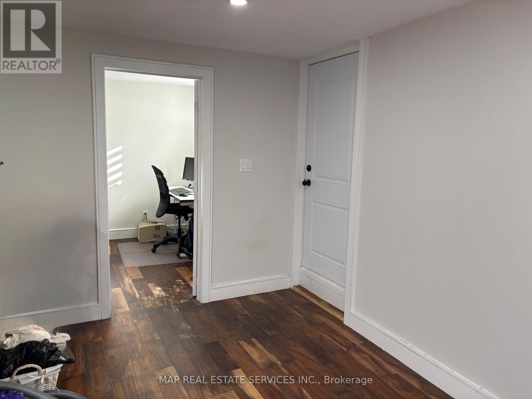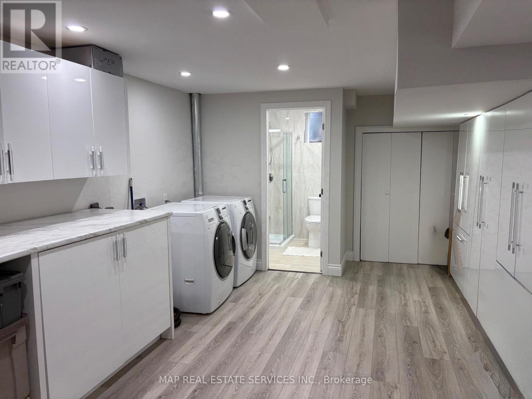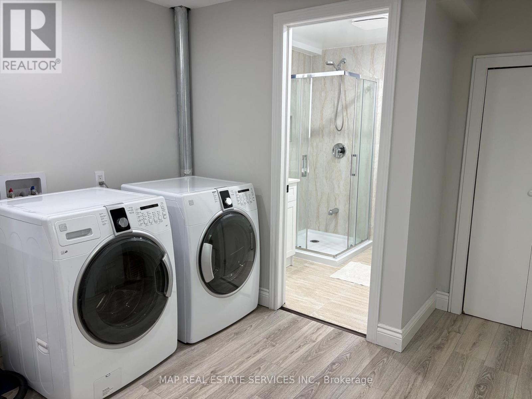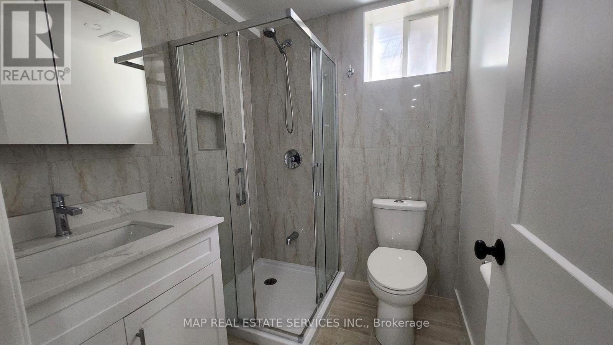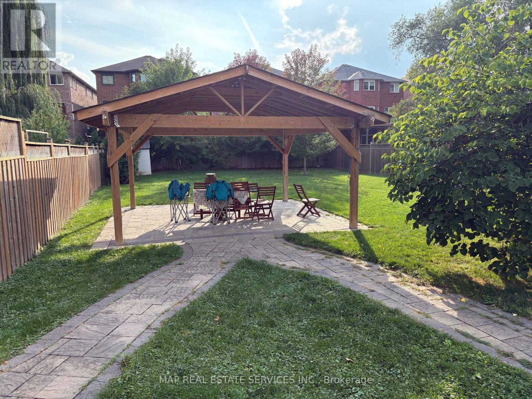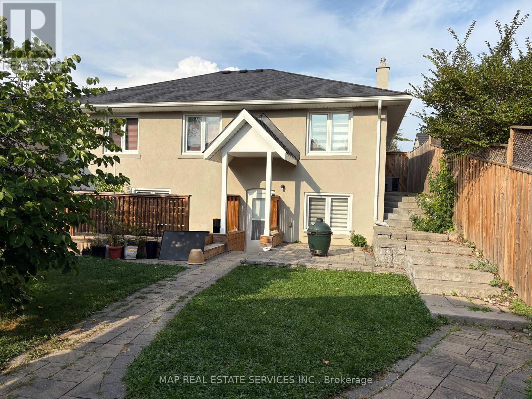260 Hillside Drive Mississauga, Ontario L5M 1G5
$3,750 Monthly
Beautiful 3 Bedroom + 2 Bathroom Detached Home In The Prestigious Streetsville. Modern Kitchen With Quartz Countertop And Stainless Steel Appliances. Open Concept Living And Dining Room With Oversize Window To Let All The Natural Light In. Main Level Large Size Primary Room With 3 Pc Ensuite Bathroom. Lower Level Family Room With Walk-Out To Enjoy The Private Backyard. Great Size, Deep Lot to Enjoy Family Events Under A Custom Wood Build Gazebo. Great Location, Walking Distance To Streetsville GO Station. Close To The Top Ranked Vista Heights And St. Aloysius Gonzaga Schools, Steps To Historical Streetsville Village And Credit River With Many Events And Festivals Year-Round. (id:24801)
Property Details
| MLS® Number | W12425212 |
| Property Type | Single Family |
| Community Name | Streetsville |
| Amenities Near By | Hospital, Park, Public Transit, Schools |
| Features | Carpet Free |
| Parking Space Total | 9 |
Building
| Bathroom Total | 2 |
| Bedrooms Above Ground | 3 |
| Bedrooms Total | 3 |
| Architectural Style | Bungalow |
| Basement Development | Finished |
| Basement Features | Walk Out |
| Basement Type | N/a (finished) |
| Construction Style Attachment | Detached |
| Cooling Type | Central Air Conditioning |
| Exterior Finish | Brick Facing, Stucco |
| Flooring Type | Hardwood, Tile |
| Heating Fuel | Natural Gas |
| Heating Type | Forced Air |
| Stories Total | 1 |
| Size Interior | 700 - 1,100 Ft2 |
| Type | House |
| Utility Water | Municipal Water |
Parking
| Detached Garage | |
| Garage |
Land
| Acreage | No |
| Fence Type | Fenced Yard |
| Land Amenities | Hospital, Park, Public Transit, Schools |
| Sewer | Sanitary Sewer |
| Size Depth | 180 Ft |
| Size Frontage | 59 Ft |
| Size Irregular | 59 X 180 Ft |
| Size Total Text | 59 X 180 Ft |
Rooms
| Level | Type | Length | Width | Dimensions |
|---|---|---|---|---|
| Lower Level | Family Room | 4.52 m | 3.86 m | 4.52 m x 3.86 m |
| Lower Level | Bedroom 2 | 4 m | 2.6 m | 4 m x 2.6 m |
| Lower Level | Bedroom 3 | 4 m | 2.6 m | 4 m x 2.6 m |
| Lower Level | Laundry Room | 5 m | 3 m | 5 m x 3 m |
| Main Level | Living Room | 5 m | 4.5 m | 5 m x 4.5 m |
| Main Level | Dining Room | 5 m | 4 m | 5 m x 4 m |
| Main Level | Kitchen | 5 m | 3.5 m | 5 m x 3.5 m |
| Main Level | Primary Bedroom | 6 m | 4 m | 6 m x 4 m |
https://www.realtor.ca/real-estate/28910016/260-hillside-drive-mississauga-streetsville-streetsville
Contact Us
Contact us for more information
Marta Szabo-Boudreau
Broker of Record
1020 Matheson Blvd E #2
Mississauga, Ontario L4W 4J9
(905) 238-1794
(888) 751-8241
Nigel S.x. Purai
Broker
www.maprealestate.ca/
1020 Matheson Blvd E #2
Mississauga, Ontario L4W 4J9
(905) 238-1794
(888) 751-8241


