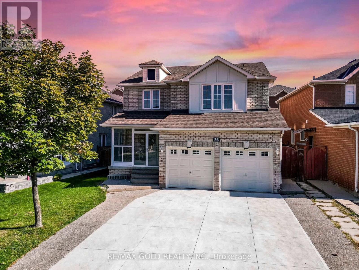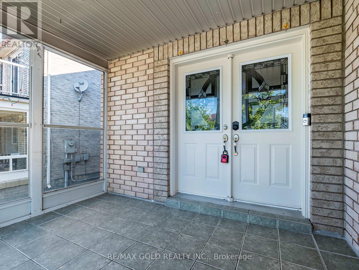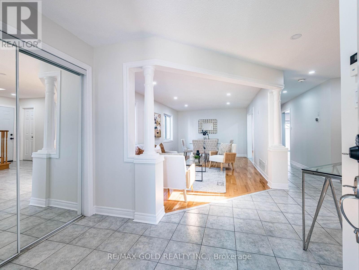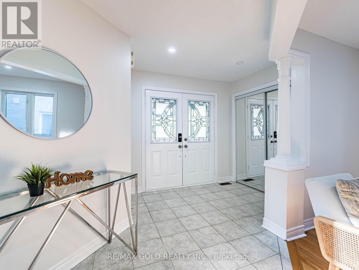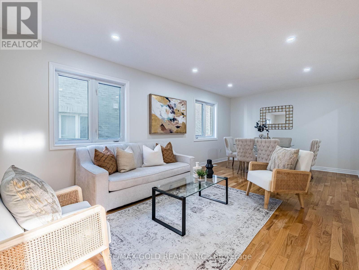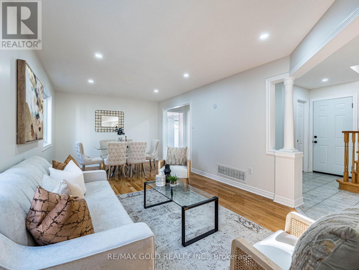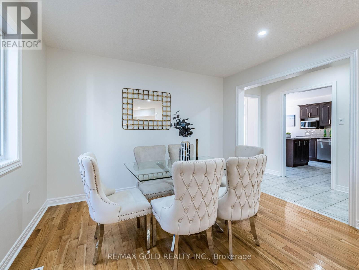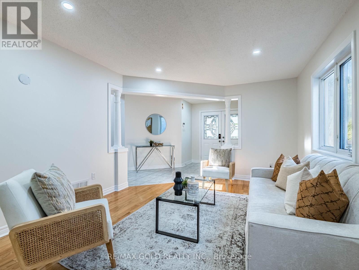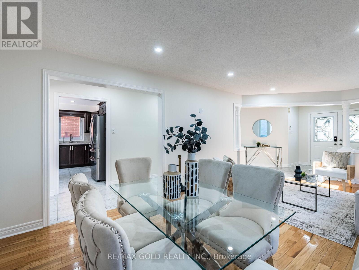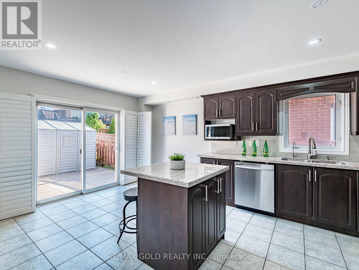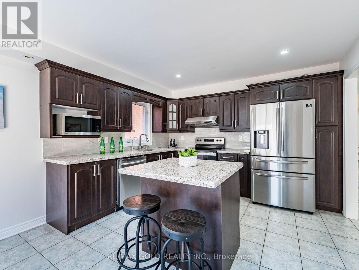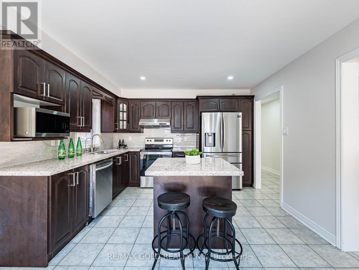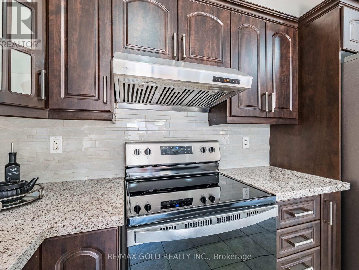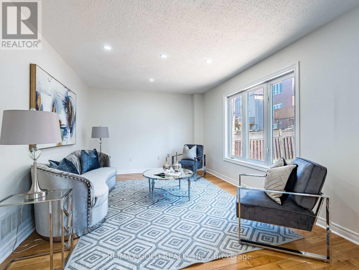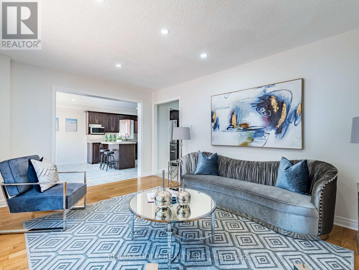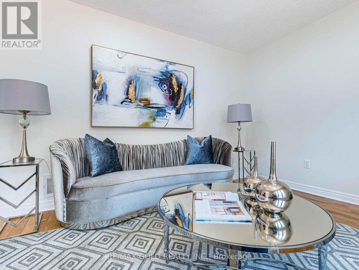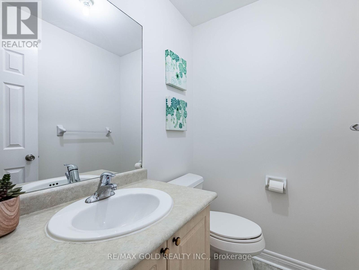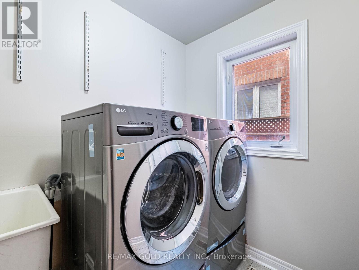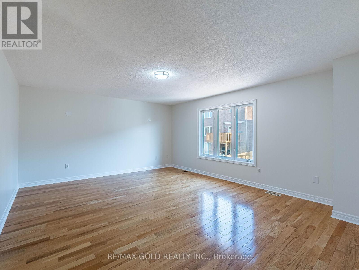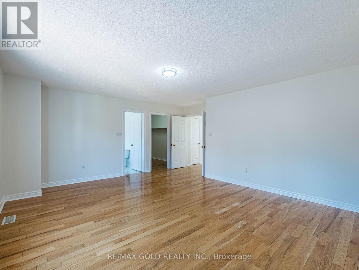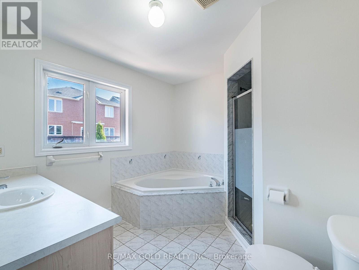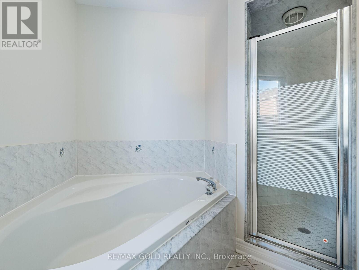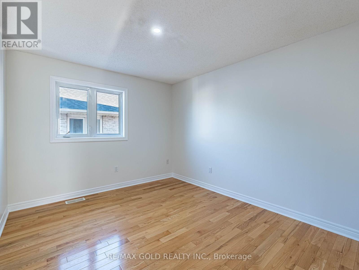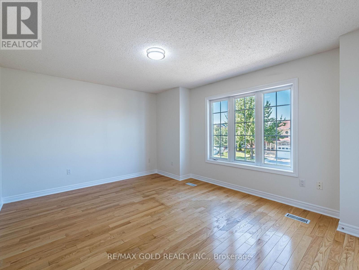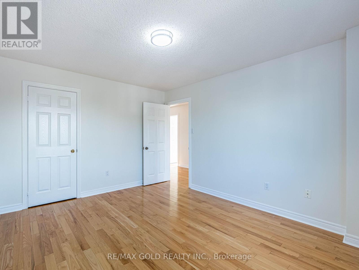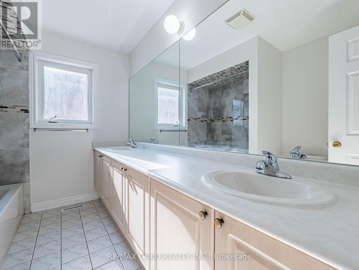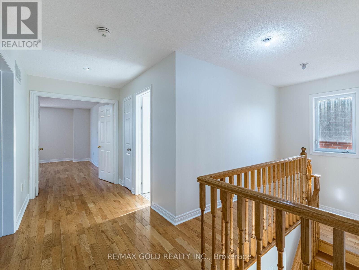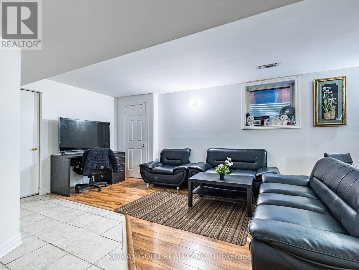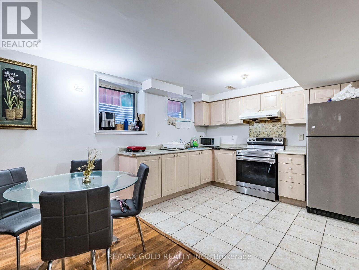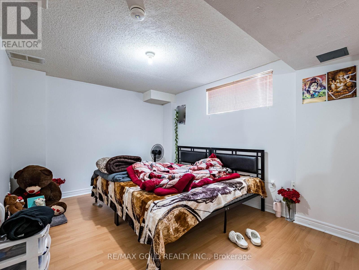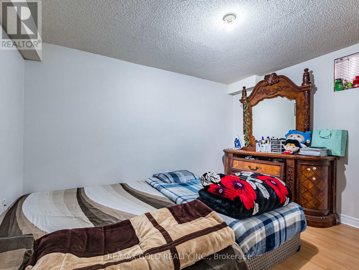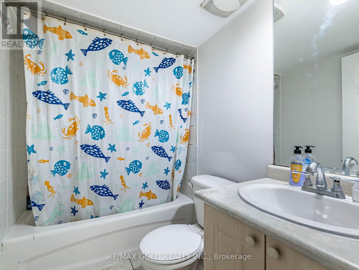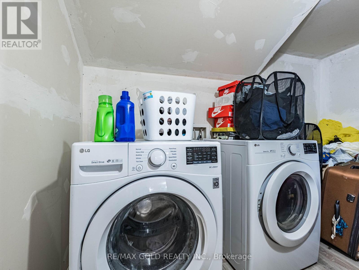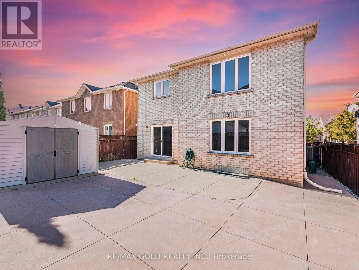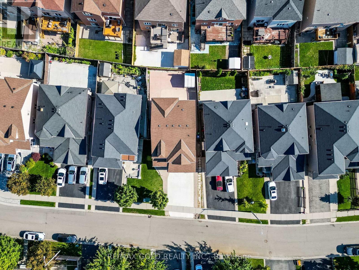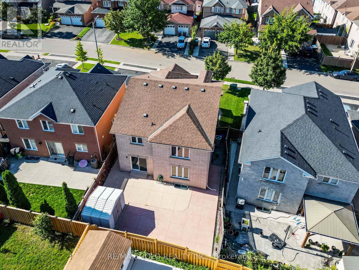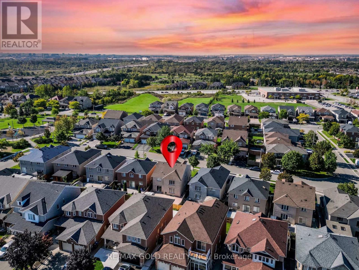26 Yuile Court Brampton, Ontario L6Y 5J5
$1,199,999
~ Wow Is The Only Word To Describe This Great! Wow This Is A Must See, An Absolute Show Stopper!!! A Beautiful 4+2 Bedroom Fully Detached All-Brick Home That Truly Has It All! Two (2) Bedroom **Legal Basement Apartment With Separate Side Entrance! Offering An Impressive 2,483 Sqft As Per Mpac, This Gem Delivers Both Space And Functionality For The Modern Family! Gleaming Hardwood Floors Flow Throughout The Main Floor, Which Features A Separate Living Room And Family Room Ideal For Hosting Guests Or Enjoying Quiet Family Time! The Chefs Kitchen Is A True Centrepiece, Boasting Granite Countertops, A Breakfast Bar, And Ample Cabinetry Perfect For Meal Prep And Entertaining! The Second Floor Offers Four Spacious Bedrooms, Each With Generous Closet Space And Bright Natural Light! The Master Suite Includes A Private Ensuite, Making It A Comfortable Retreat After A Long Day! The Home Also Includes A Fully Finished 2 Bedroom Legal Basement Apartment With A Legal Builders Separate Side Entrance A Great Option For Rental Potential, Extended Family Or Rental Income ((( $2,000 Rental Income From Day#1 Tenant Willing To Stay ))) ! Separate Laundry In Basement For Added Convenience And Privacy! The Backyard Offers A Private And Peaceful Outdoor Space, Perfect For Summer BBQs And Family Gatherings! Located In A Family-Friendly Neighbourhood Close To Parks, Schools, Transit, Hwy 407, And All Amenities, And The Property Has Been Thoughtfully Maintained With A Newer Roof (2017), Newer Furnace (2015), And Newer Central Air (2025)! Premium Concrete Driveway, Side Yards, And Backyard For Durable, Low-Maintenance Outdoor Living! Enclosed Front Glass Porch For Year-Round Enjoyment And Weather Protection! This Home Has Been Lovingly Maintained And Is Truly Move-In Ready! Don't Miss This Fantastic Opportunity To Own A Spacious And Elegant Home That Checks All The Boxes! (id:24801)
Property Details
| MLS® Number | W12436052 |
| Property Type | Single Family |
| Community Name | Fletcher's Creek South |
| Equipment Type | Water Heater |
| Features | Carpet Free |
| Parking Space Total | 5 |
| Rental Equipment Type | Water Heater |
Building
| Bathroom Total | 4 |
| Bedrooms Above Ground | 4 |
| Bedrooms Below Ground | 2 |
| Bedrooms Total | 6 |
| Appliances | Garage Door Opener Remote(s), Dishwasher, Dryer, Stove, Washer, Window Coverings, Refrigerator |
| Basement Features | Apartment In Basement, Separate Entrance |
| Basement Type | N/a |
| Construction Style Attachment | Detached |
| Cooling Type | Central Air Conditioning |
| Exterior Finish | Brick |
| Fireplace Present | Yes |
| Flooring Type | Ceramic, Laminate, Hardwood |
| Foundation Type | Concrete |
| Half Bath Total | 1 |
| Heating Fuel | Natural Gas |
| Heating Type | Forced Air |
| Stories Total | 2 |
| Size Interior | 2,000 - 2,500 Ft2 |
| Type | House |
| Utility Water | Municipal Water |
Parking
| Attached Garage | |
| Garage |
Land
| Acreage | No |
| Sewer | Sanitary Sewer |
| Size Irregular | 44 X 98.7 Acre |
| Size Total Text | 44 X 98.7 Acre |
Rooms
| Level | Type | Length | Width | Dimensions |
|---|---|---|---|---|
| Second Level | Primary Bedroom | 5.51 m | 3.92 m | 5.51 m x 3.92 m |
| Second Level | Bedroom 2 | 3.71 m | 3.01 m | 3.71 m x 3.01 m |
| Second Level | Bedroom 3 | 3.74 m | 3.71 m | 3.74 m x 3.71 m |
| Second Level | Bedroom 4 | 4.52 m | 3.22 m | 4.52 m x 3.22 m |
| Basement | Living Room | 4.57 m | 3.66 m | 4.57 m x 3.66 m |
| Basement | Kitchen | 3.05 m | 3.05 m | 3.05 m x 3.05 m |
| Basement | Bedroom | 4.05 m | 3.05 m | 4.05 m x 3.05 m |
| Basement | Bedroom 2 | 3.05 m | 3.05 m | 3.05 m x 3.05 m |
| Main Level | Foyer | 3.05 m | 1.51 m | 3.05 m x 1.51 m |
| Main Level | Living Room | 6.62 m | 3.52 m | 6.62 m x 3.52 m |
| Main Level | Dining Room | 6.62 m | 3.52 m | 6.62 m x 3.52 m |
| Main Level | Kitchen | 5.03 m | 3.66 m | 5.03 m x 3.66 m |
| Main Level | Eating Area | 5.03 m | 3.66 m | 5.03 m x 3.66 m |
| Main Level | Family Room | 4.61 m | 3.61 m | 4.61 m x 3.61 m |
Contact Us
Contact us for more information
Manjinder Singh
Broker
www.manjindersingh.com/
2720 North Park Drive #201
Brampton, Ontario L6S 0E9
(905) 456-1010
(905) 673-8900


