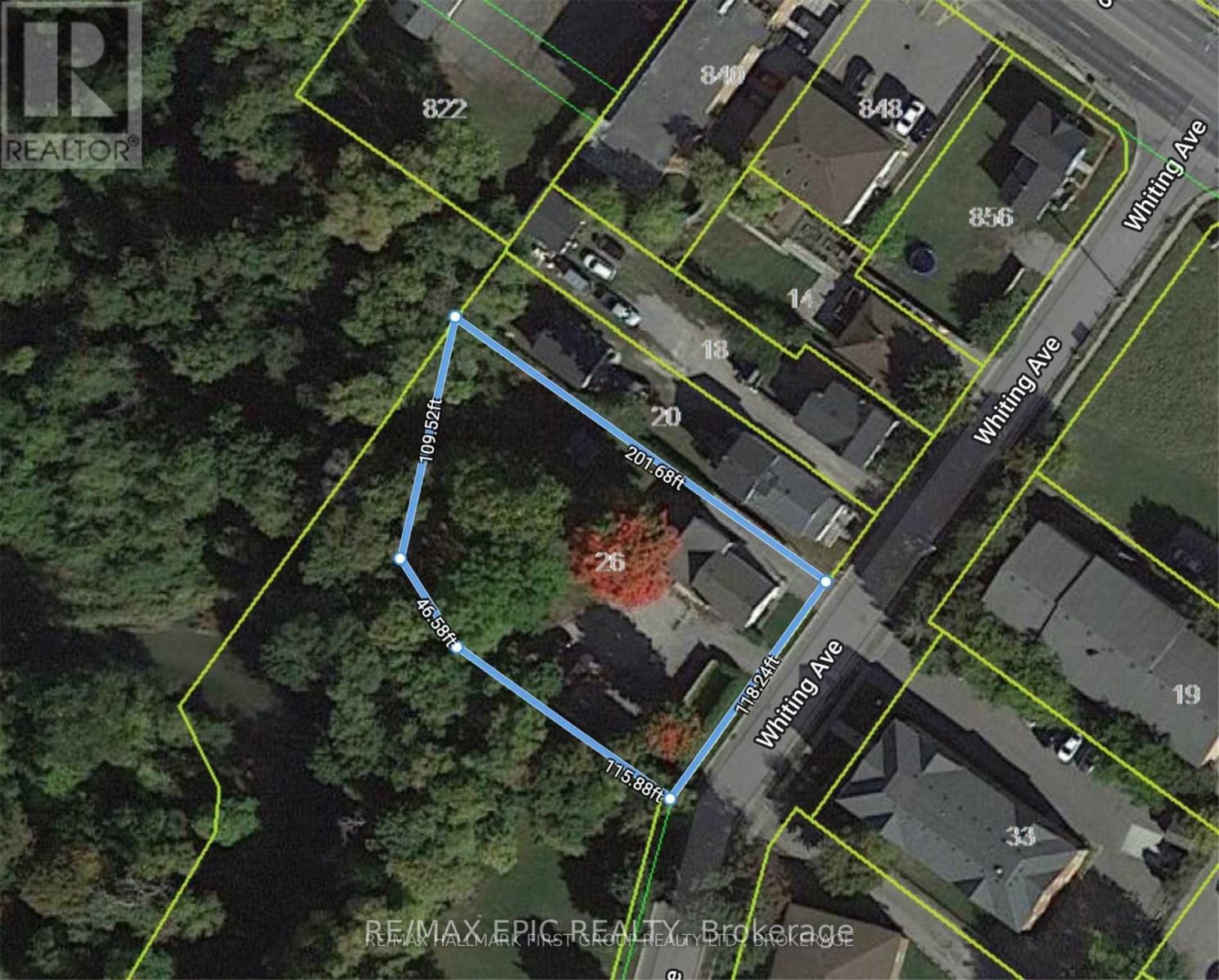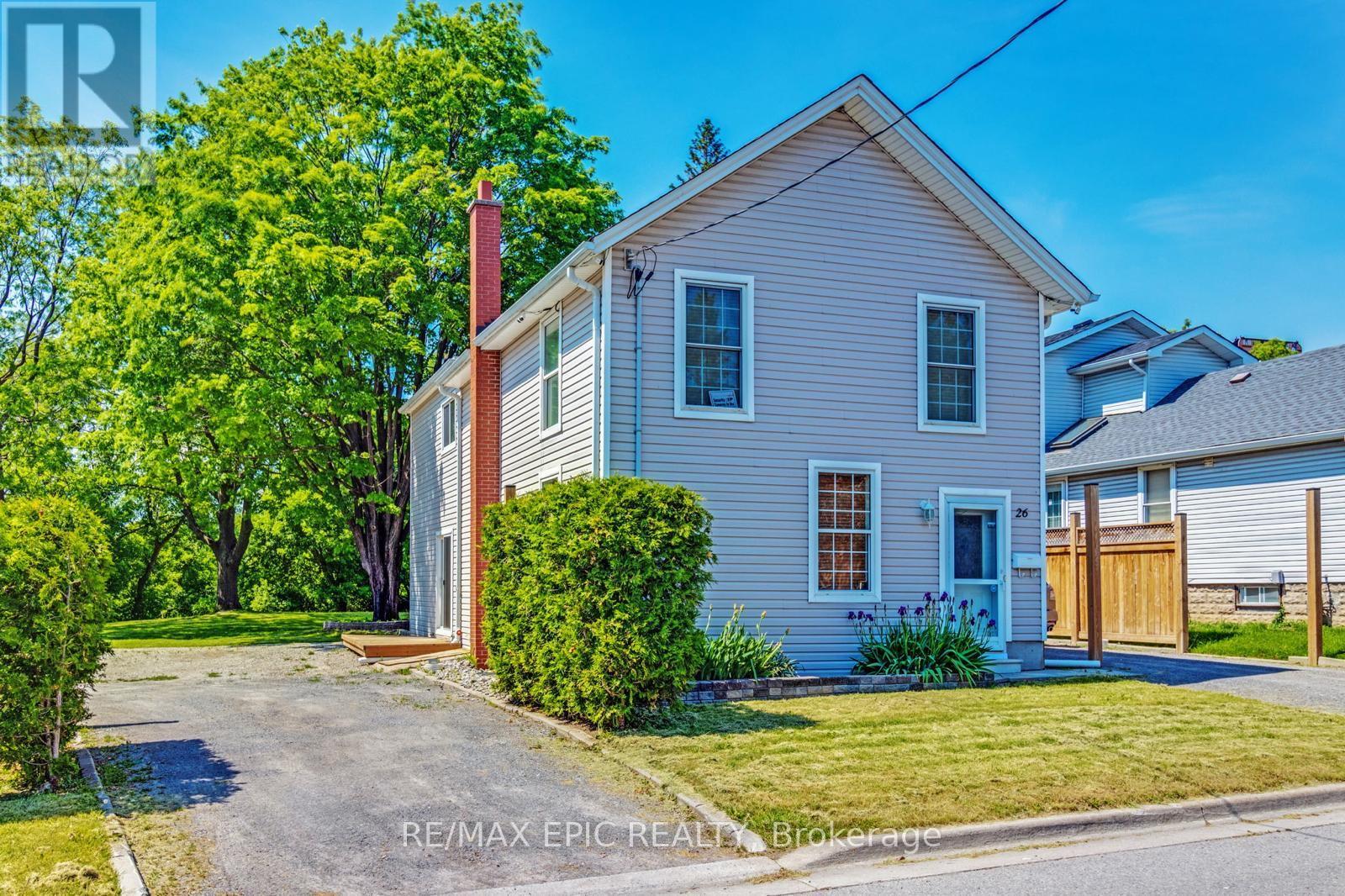26 Whiting Avenue Oshawa, Ontario L1H 3T3
$2,100,000
Attention Builders, Developers, and Investors! This prime development site in Oshawa is zoned R3-A/R5-B (Residential, allowing for the construction of a 25-unit apartment building. Situated in a neighborhood with high rental rates and no rent control on new constructions, this location offers a lucrative opportunity for long-term investment. The property is surrounded by multi-residential apartments, ensuring strong demand for new units. Current rental income of $5,500 per month helps to mitigate carrying costs while the project progresses through the approval stages. The City of Oshawa is already aware of the project, facilitating a smoother approval process. Take advantage of this exceptional opportunity to secure substantial returns on your investment. **** EXTRAS **** Existing Appliances In All 3 Units ( 3 Fridges, 3 Stoves) Washer & Dryer, Existing Electric Light Fixtures, Existing Window Coverings. (id:24801)
Property Details
| MLS® Number | E9258458 |
| Property Type | Single Family |
| Community Name | Lakeview |
| AmenitiesNearBy | Public Transit |
| Features | Level Lot, Wooded Area, Ravine, Conservation/green Belt |
| ParkingSpaceTotal | 4 |
| Structure | Shed |
Building
| BathroomTotal | 4 |
| BedroomsAboveGround | 3 |
| BedroomsBelowGround | 2 |
| BedroomsTotal | 5 |
| BasementFeatures | Apartment In Basement |
| BasementType | N/a |
| ConstructionStyleAttachment | Detached |
| CoolingType | Central Air Conditioning |
| ExteriorFinish | Aluminum Siding |
| FlooringType | Laminate, Hardwood, Carpeted |
| FoundationType | Concrete |
| HalfBathTotal | 1 |
| HeatingFuel | Natural Gas |
| HeatingType | Forced Air |
| StoriesTotal | 2 |
| Type | House |
| UtilityWater | Municipal Water |
Land
| Acreage | Yes |
| LandAmenities | Public Transit |
| Sewer | Sanitary Sewer |
| SizeDepth | 201 Ft ,5 In |
| SizeFrontage | 117 Ft ,11 In |
| SizeIrregular | 117.94 X 201.49 Ft ; 109.42' Rear;115.79'+46.54' West * |
| SizeTotalText | 117.94 X 201.49 Ft ; 109.42' Rear;115.79'+46.54' West *|10 - 24.99 Acres |
| SurfaceWater | River/stream |
| ZoningDescription | Land |
Rooms
| Level | Type | Length | Width | Dimensions |
|---|---|---|---|---|
| Second Level | Bedroom | 3.7 m | 3.5 m | 3.7 m x 3.5 m |
| Second Level | Bedroom | 3.67 m | 2.44 m | 3.67 m x 2.44 m |
| Second Level | Bedroom | 3.34 m | 2 m | 3.34 m x 2 m |
| Basement | Living Room | 4.5 m | 6.1 m | 4.5 m x 6.1 m |
| Basement | Kitchen | 5.4 m | 2.4 m | 5.4 m x 2.4 m |
| Basement | Bedroom | 2.3 m | 2.7 m | 2.3 m x 2.7 m |
| Main Level | Living Room | 4.5 m | 6.1 m | 4.5 m x 6.1 m |
| Main Level | Dining Room | 3.25 m | 3.1 m | 3.25 m x 3.1 m |
| Main Level | Kitchen | 5.4 m | 2.5 m | 5.4 m x 2.5 m |
| Upper Level | Living Room | 2.4 m | 6.4 m | 2.4 m x 6.4 m |
| Upper Level | Kitchen | 2.6 m | 2.9 m | 2.6 m x 2.9 m |
| Upper Level | Bedroom | 3.67 m | 2.44 m | 3.67 m x 2.44 m |
Utilities
| Cable | Installed |
| Sewer | Installed |
https://www.realtor.ca/real-estate/27301881/26-whiting-avenue-oshawa-lakeview-lakeview
Interested?
Contact us for more information
Kaylin Smith
Broker
50 Acadia Ave #315
Markham, Ontario L3R 0B3



















