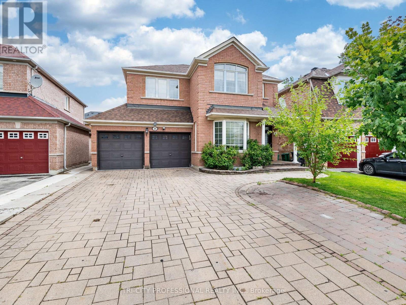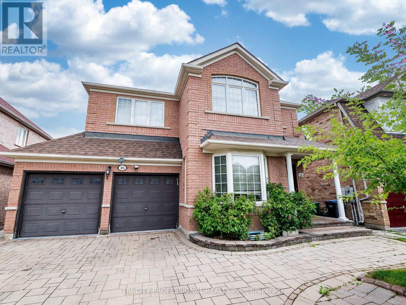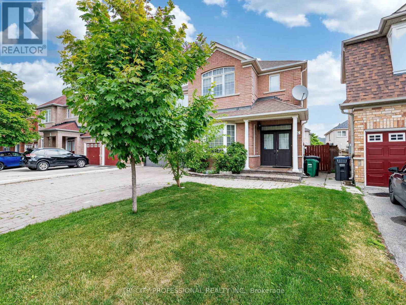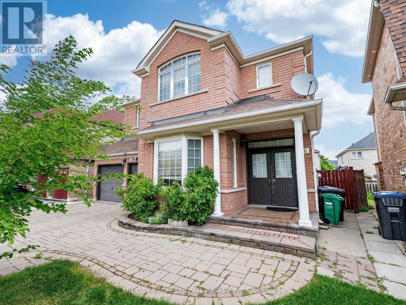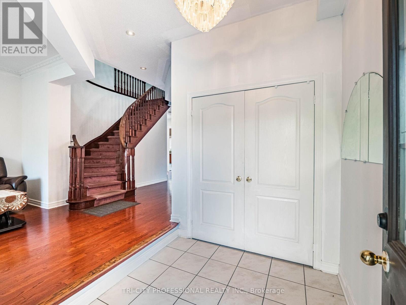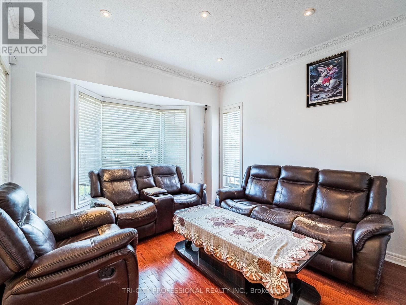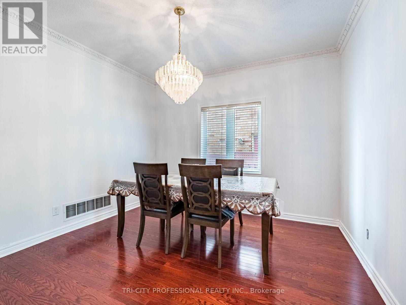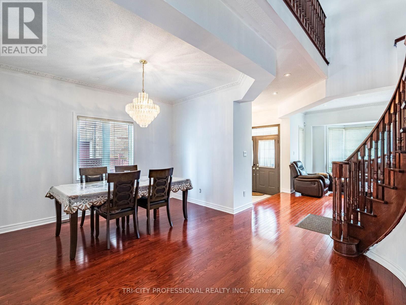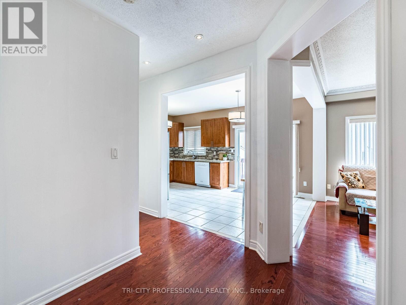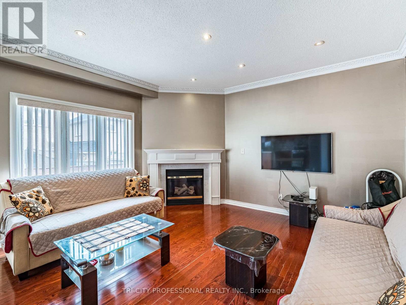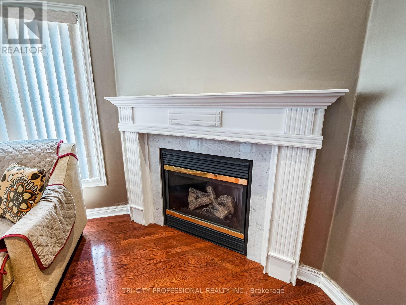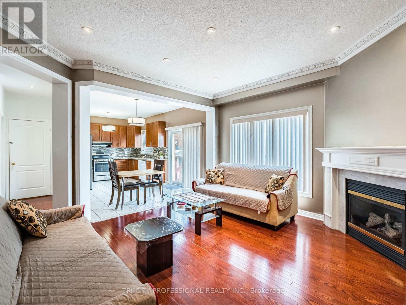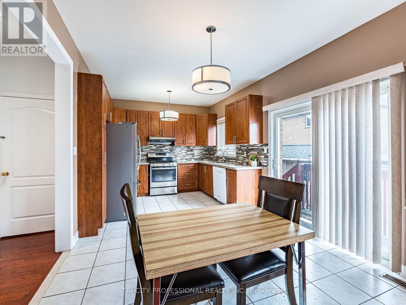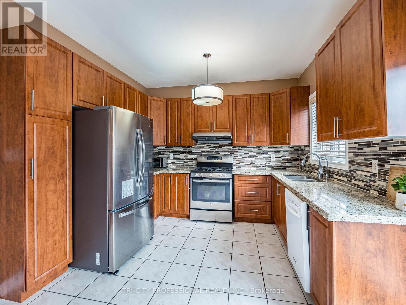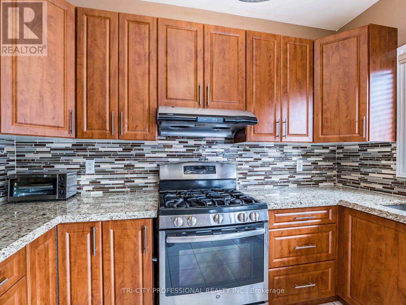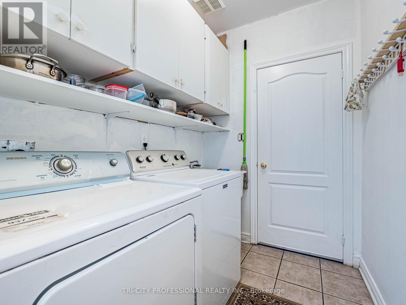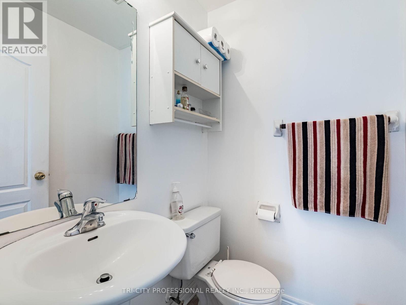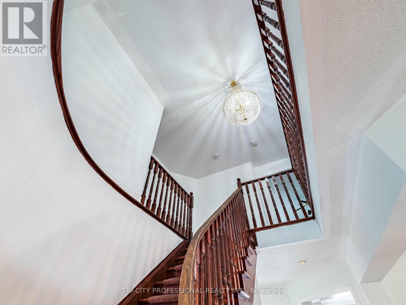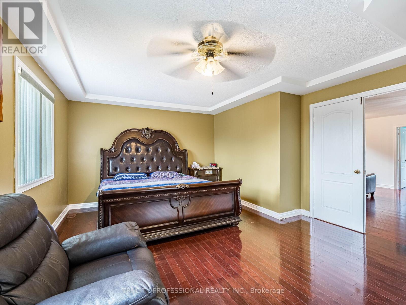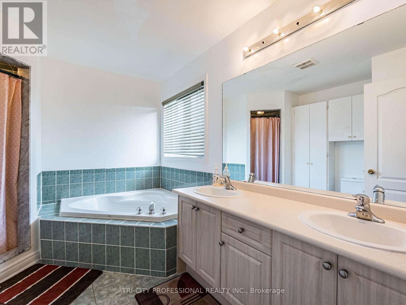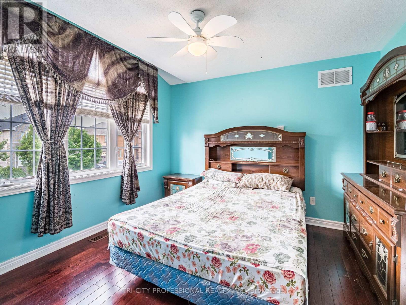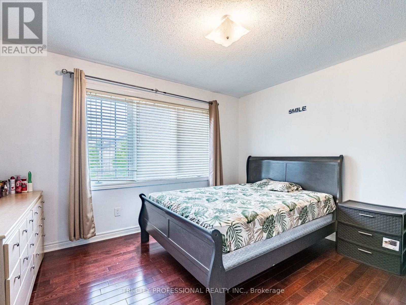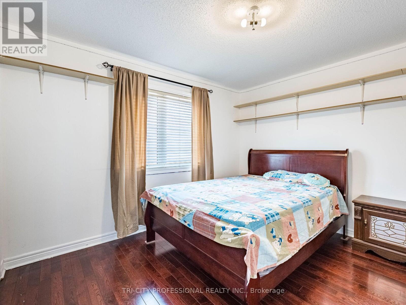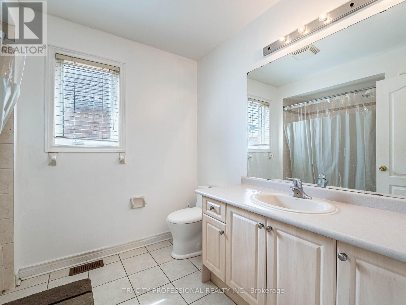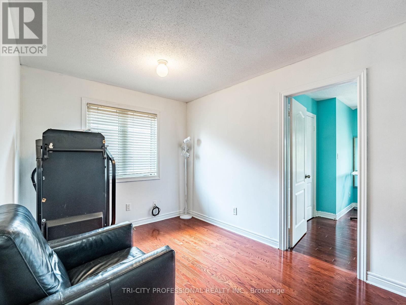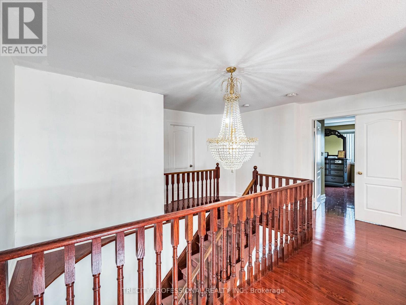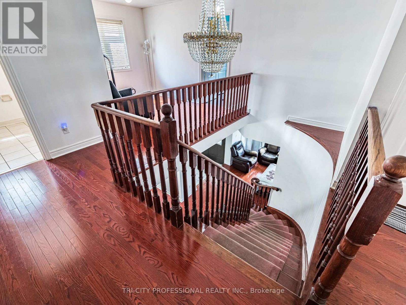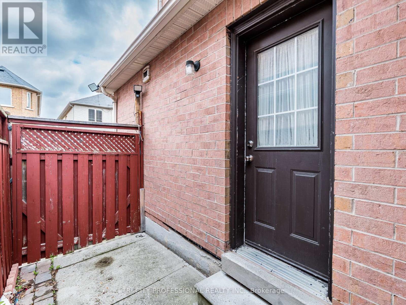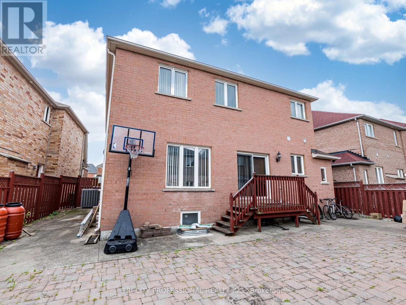26 Tangleridge Boulevard Brampton, Ontario L6R 2X5
$1,349,000
Welcome to This Stunning 4 Bedroom Home Located in the Family Friendly Sandringham-Wellington Neighborhood! Features Double Door Entry, 9 ft Ceiling on Main Floor, Kitchen w/Upgraded Cabinets and Granite Counters, Stunning Hardwood Floors w/Matching Stairs, Pot Lights, Crown Moulding & a Spacious Garden Shed. Includes a Spacious Loft on 2nd Floor, Finished Basement with Two Entrances, 2 Bedrooms, Study Room, Kitchen & Full Washroom, Separate Side Entrance Built by the Builder. Basement Total Area 1155 Sq.Ft (MPAC) Built on a Wide Lot with Beautiful Interlocking in the Front and Back Yard. Driveway can fit 5 Cars very easily in the addition to 2 Cars in the Garage. Potential Income Property. Don't Miss Out on this Incredible Home! (id:24801)
Property Details
| MLS® Number | W12415909 |
| Property Type | Single Family |
| Community Name | Sandringham-Wellington |
| Amenities Near By | Hospital, Park, Schools, Public Transit |
| Equipment Type | Water Heater, Water Heater - Tankless |
| Features | Irregular Lot Size, Carpet Free |
| Parking Space Total | 6 |
| Rental Equipment Type | Water Heater, Water Heater - Tankless |
| Structure | Shed |
Building
| Bathroom Total | 4 |
| Bedrooms Above Ground | 4 |
| Bedrooms Below Ground | 2 |
| Bedrooms Total | 6 |
| Amenities | Fireplace(s) |
| Appliances | Central Vacuum, Water Softener, Dishwasher, Dryer, Garage Door Opener, Two Stoves, Washer, Window Coverings, Two Refrigerators |
| Basement Development | Finished |
| Basement Features | Separate Entrance |
| Basement Type | N/a (finished) |
| Construction Style Attachment | Detached |
| Cooling Type | Central Air Conditioning |
| Exterior Finish | Brick |
| Fireplace Present | Yes |
| Flooring Type | Hardwood, Laminate, Ceramic |
| Foundation Type | Concrete |
| Half Bath Total | 1 |
| Heating Fuel | Natural Gas |
| Heating Type | Forced Air |
| Stories Total | 2 |
| Size Interior | 2,000 - 2,500 Ft2 |
| Type | House |
| Utility Water | Municipal Water |
Parking
| Attached Garage | |
| Garage |
Land
| Acreage | No |
| Fence Type | Fenced Yard |
| Land Amenities | Hospital, Park, Schools, Public Transit |
| Sewer | Sanitary Sewer |
| Size Depth | 88 Ft ,7 In |
| Size Frontage | 43 Ft ,1 In |
| Size Irregular | 43.1 X 88.6 Ft ; Lot Is Wider In The Back |
| Size Total Text | 43.1 X 88.6 Ft ; Lot Is Wider In The Back |
Rooms
| Level | Type | Length | Width | Dimensions |
|---|---|---|---|---|
| Second Level | Primary Bedroom | 6 m | 3.38 m | 6 m x 3.38 m |
| Second Level | Bedroom 2 | 3.35 m | 3.35 m | 3.35 m x 3.35 m |
| Second Level | Bedroom 3 | 3.38 m | 3.08 m | 3.38 m x 3.08 m |
| Second Level | Bedroom 4 | 4.87 m | 3.4 m | 4.87 m x 3.4 m |
| Second Level | Loft | 2.46 m | 1.86 m | 2.46 m x 1.86 m |
| Basement | Bedroom | Measurements not available | ||
| Basement | Bedroom 2 | Measurements not available | ||
| Basement | Study | Measurements not available | ||
| Main Level | Living Room | 3.4 m | 3.4 m | 3.4 m x 3.4 m |
| Main Level | Dining Room | 3.57 m | 3.4 m | 3.57 m x 3.4 m |
| Main Level | Family Room | 3.96 m | 4.28 m | 3.96 m x 4.28 m |
| Main Level | Kitchen | 2.46 m | 3.08 m | 2.46 m x 3.08 m |
| Main Level | Eating Area | 2.46 m | 3.08 m | 2.46 m x 3.08 m |
Utilities
| Electricity | Installed |
| Sewer | Installed |
Contact Us
Contact us for more information
Paramjit Singh
Salesperson
31 Melanie Drive Unit 4
Brampton, Ontario L6T 5H8
(905) 793-5777
(905) 793-6222


