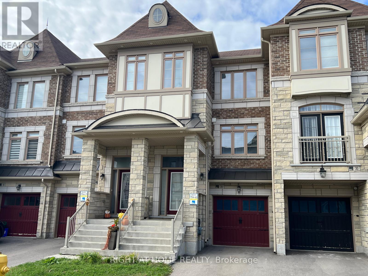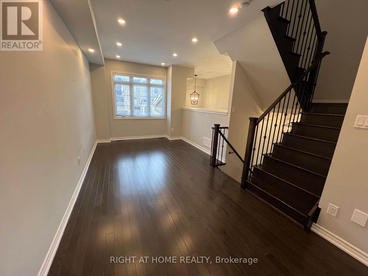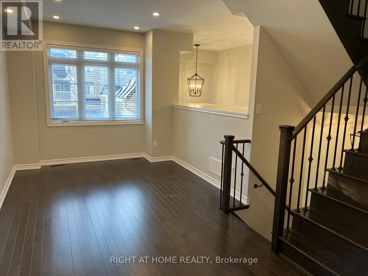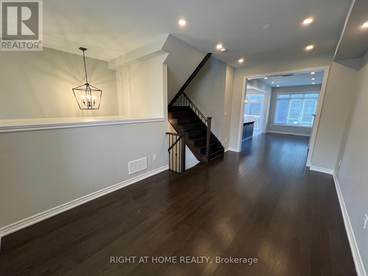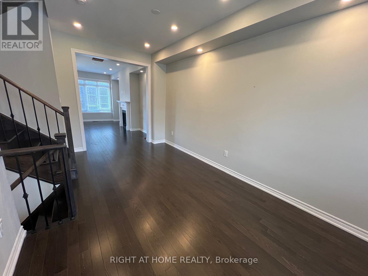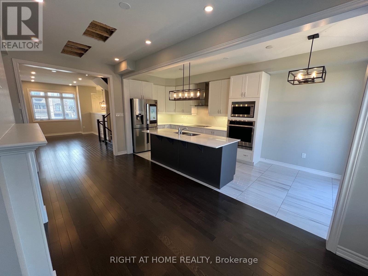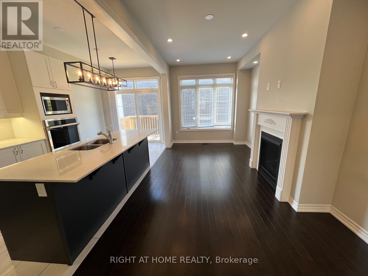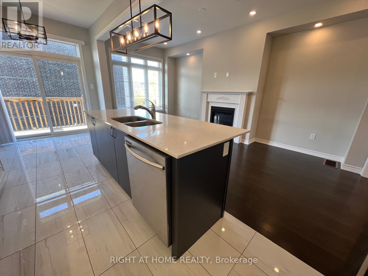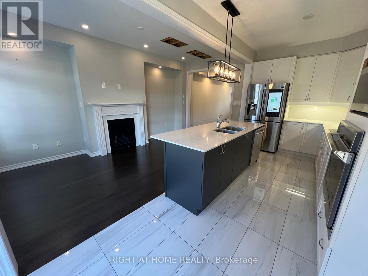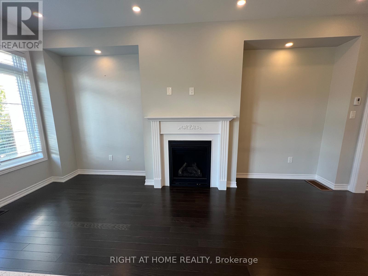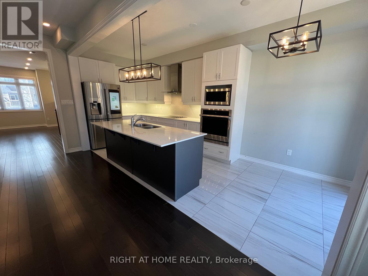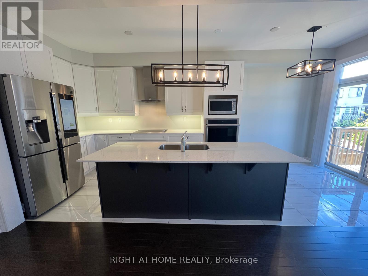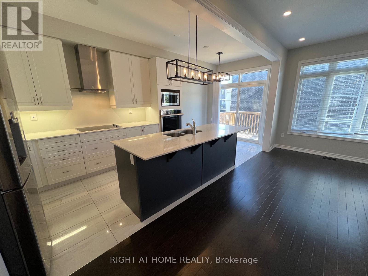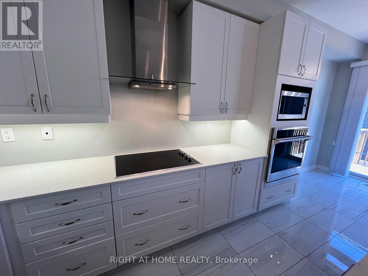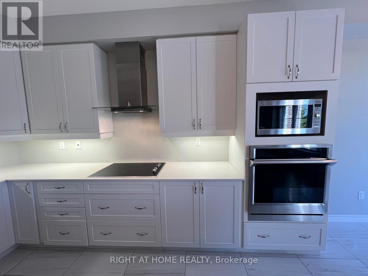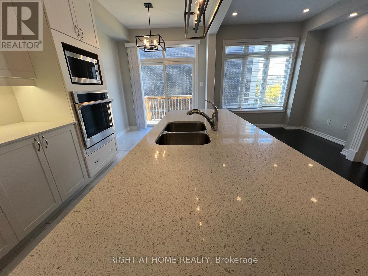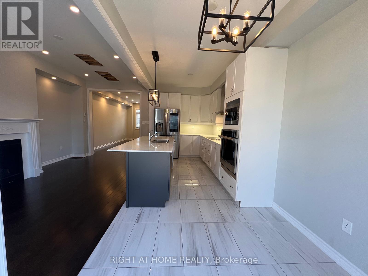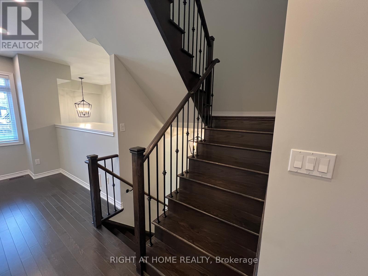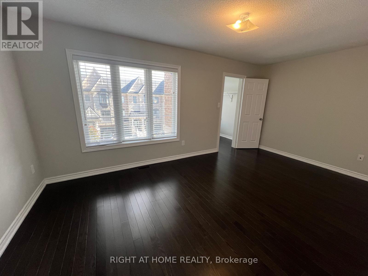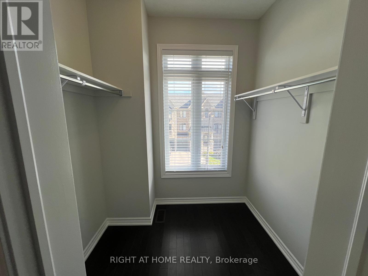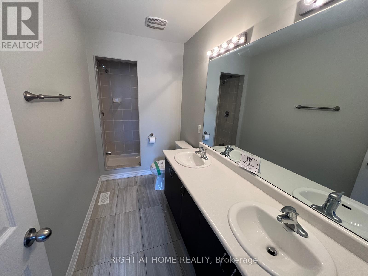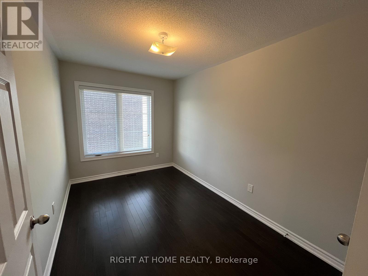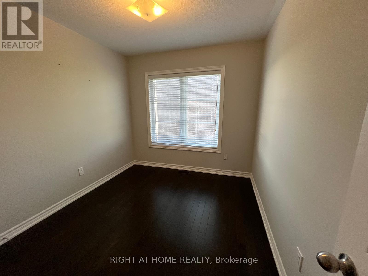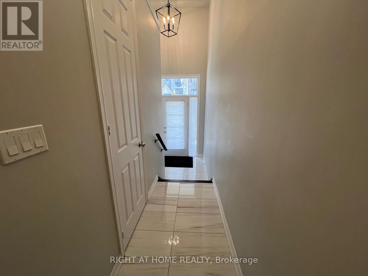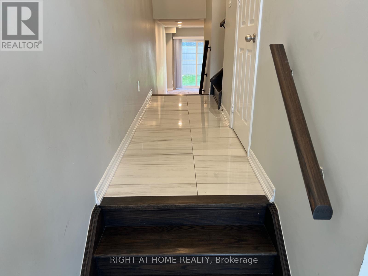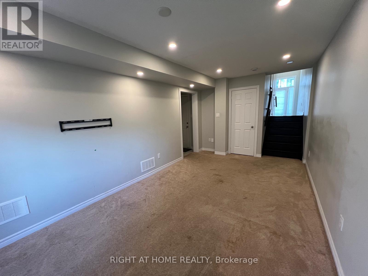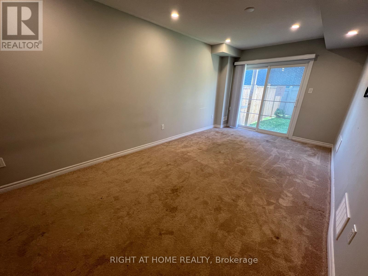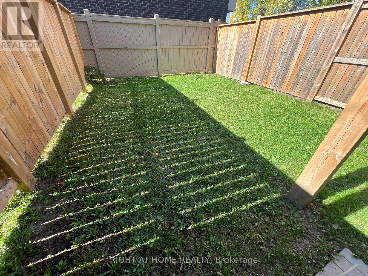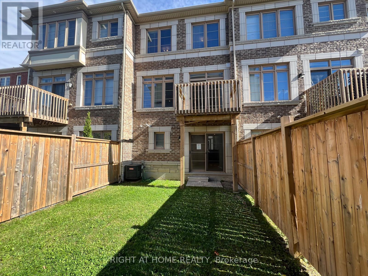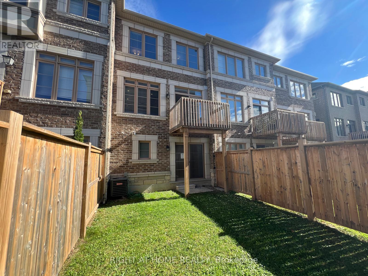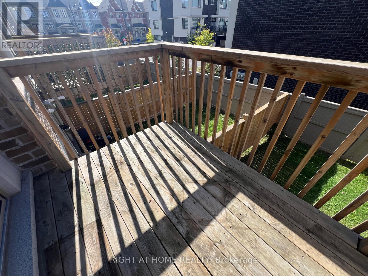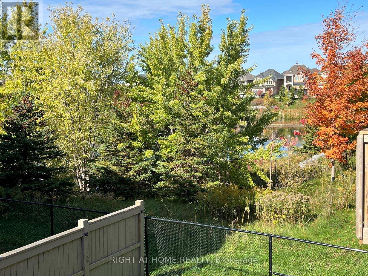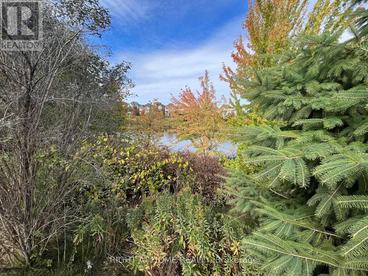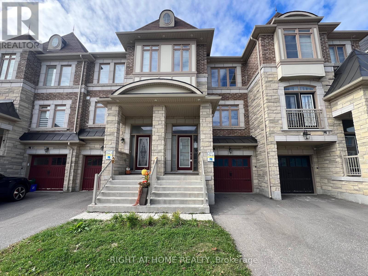26 Sunset Terrace Vaughan, Ontario L6H 4S3
$1,050,000
A Stunning Freehold Townhouse located in sought after Vellore Village Location => Gorgeous Curb Appeal => Open Concept Floor Plan Filled with lots of Natural Light => A Welcoming Open to Above Foyer Featuring a Graceful Flow into the Main Living Areas => The Home Features Hardwood Floors, Pot lights and a warm, inviting Fireplace => Upgraded Kitchen with Quartz Counter, Extended Upper Kitchen Cabinets and Breakfast Island => Outdoor Living is made easy with Direct Access to a Deck from the Breakfast area Overlooking a Fully Fenced Backyard => The Primary Bedroom features a Walk-In Closet and 4 pc Ensuite => Spacious Ground Level Rec room Offering a walkout to the Backyard and a Convenient Garage Access => This home offers a Blend of Comfort, Style and Convenience, with many Upgrades done to enhance the overall living experience => Close Proximity to Vaughan Mills, Canada's Wonderland, Cortellucci Vaughan Hospital, Schools, Parks, Dining, Shopping, LCBO, Walmart & Home Depot => Easy Access to Public Transportation, Highways 400, 407 and 401 (id:24801)
Property Details
| MLS® Number | N12482612 |
| Property Type | Single Family |
| Community Name | Vellore Village |
| Parking Space Total | 2 |
Building
| Bathroom Total | 3 |
| Bedrooms Above Ground | 3 |
| Bedrooms Total | 3 |
| Age | 6 To 15 Years |
| Amenities | Fireplace(s) |
| Basement Development | Finished |
| Basement Features | Walk Out |
| Basement Type | N/a (finished) |
| Construction Style Attachment | Attached |
| Cooling Type | Central Air Conditioning |
| Exterior Finish | Brick, Stone |
| Fireplace Present | Yes |
| Fireplace Total | 1 |
| Flooring Type | Hardwood, Ceramic |
| Foundation Type | Block |
| Half Bath Total | 1 |
| Heating Fuel | Natural Gas |
| Heating Type | Forced Air |
| Stories Total | 3 |
| Size Interior | 1,100 - 1,500 Ft2 |
| Type | Row / Townhouse |
| Utility Water | Municipal Water |
Parking
| Garage |
Land
| Acreage | No |
| Sewer | Sanitary Sewer |
| Size Depth | 90 Ft ,2 In |
| Size Frontage | 18 Ft |
| Size Irregular | 18 X 90.2 Ft |
| Size Total Text | 18 X 90.2 Ft |
| Zoning Description | Res |
Rooms
| Level | Type | Length | Width | Dimensions |
|---|---|---|---|---|
| Second Level | Living Room | 2.95 m | 2.98 m | 2.95 m x 2.98 m |
| Second Level | Dining Room | 2.95 m | 2.63 m | 2.95 m x 2.63 m |
| Second Level | Kitchen | 4.07 m | 2.39 m | 4.07 m x 2.39 m |
| Second Level | Eating Area | 2.08 m | 2.39 m | 2.08 m x 2.39 m |
| Second Level | Family Room | 5.5 m | 2.8 m | 5.5 m x 2.8 m |
| Third Level | Primary Bedroom | 3 m | 5.18 m | 3 m x 5.18 m |
| Third Level | Bedroom 2 | 2.8 m | 2.62 m | 2.8 m x 2.62 m |
| Third Level | Bedroom 3 | 3.6 m | 2.4 m | 3.6 m x 2.4 m |
| Ground Level | Recreational, Games Room | 5.9 m | 3.08 m | 5.9 m x 3.08 m |
Contact Us
Contact us for more information
Joseph Joubran
Salesperson
www.joejoubran.com/
www.facebook.com/JoeJoubran1
twitter.com/JoeJoubran
www.linkedin.com/in/joejoubran
480 Eglinton Ave West #30, 106498
Mississauga, Ontario L5R 0G2
(905) 565-9200
(905) 565-6677
www.rightathomerealty.com/
Fares Moje
Salesperson
480 Eglinton Ave West #30, 106498
Mississauga, Ontario L5R 0G2
(905) 565-9200
(905) 565-6677
www.rightathomerealty.com/


