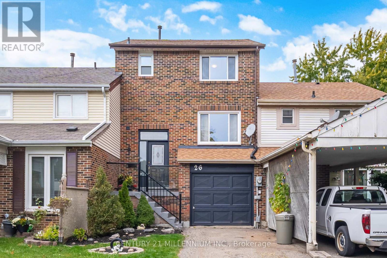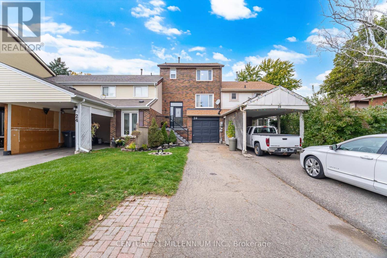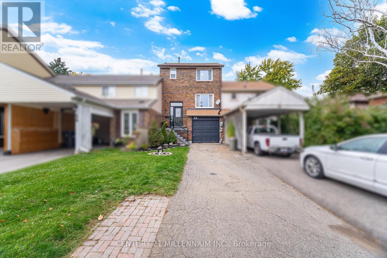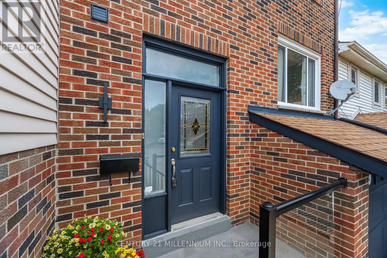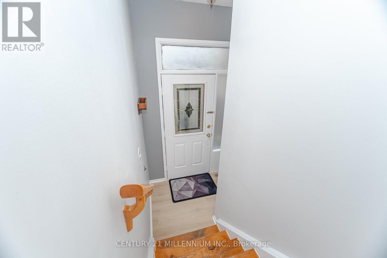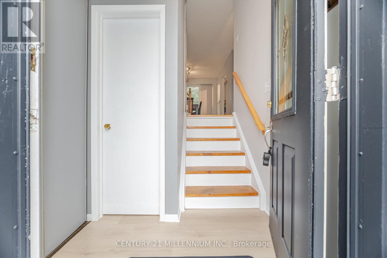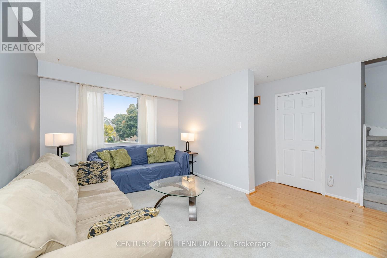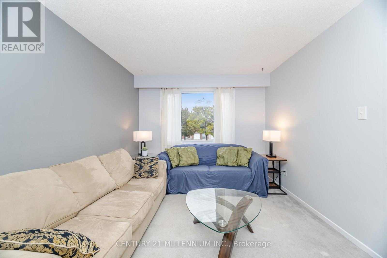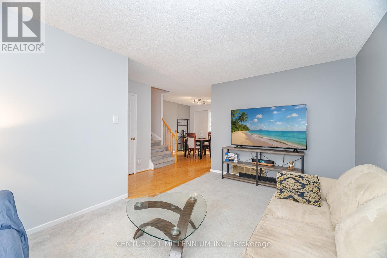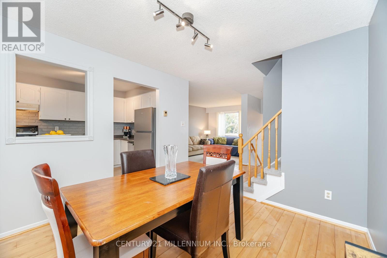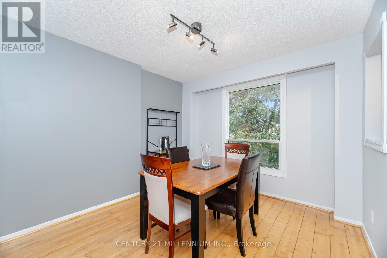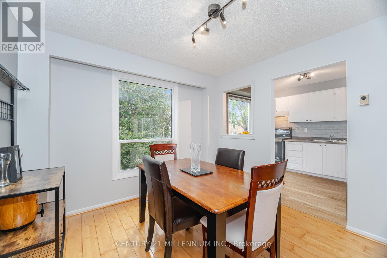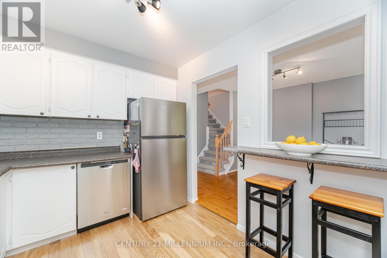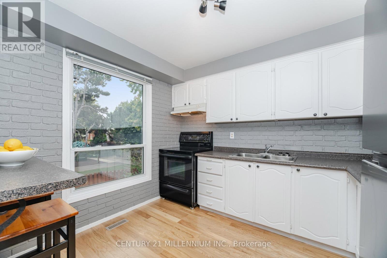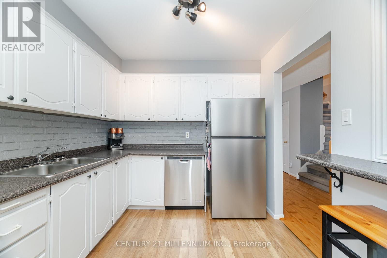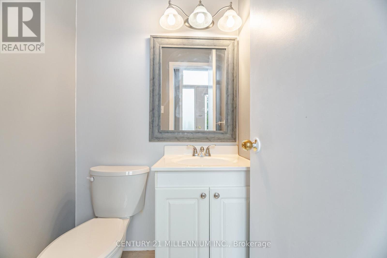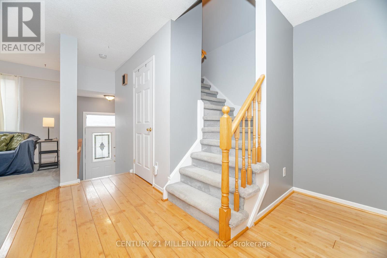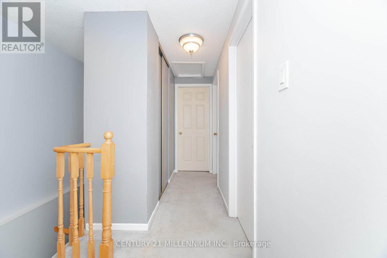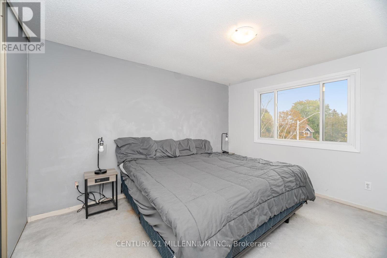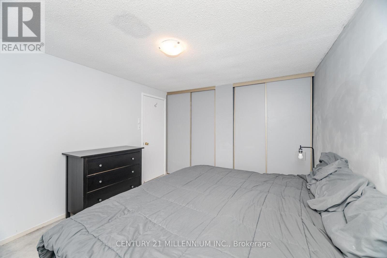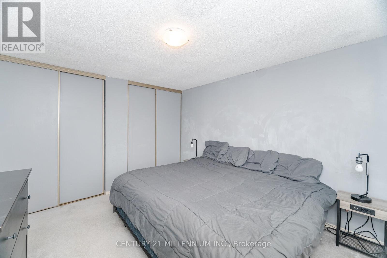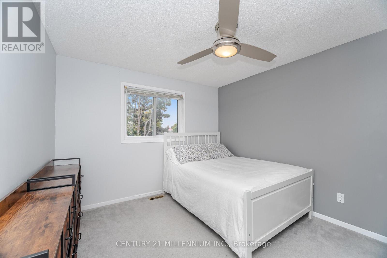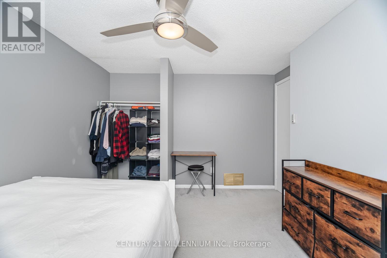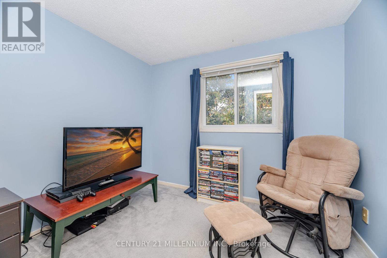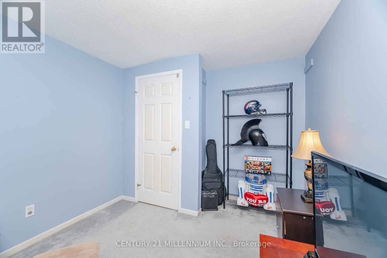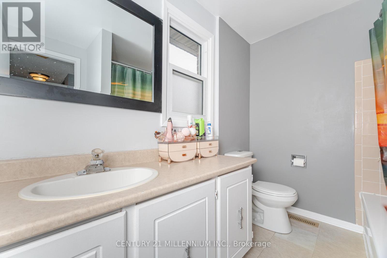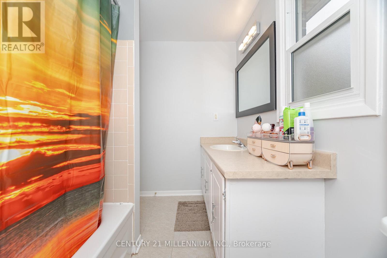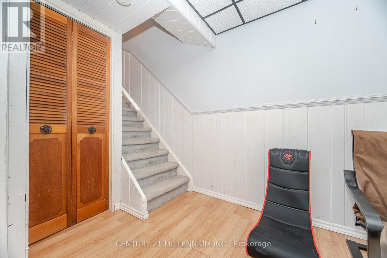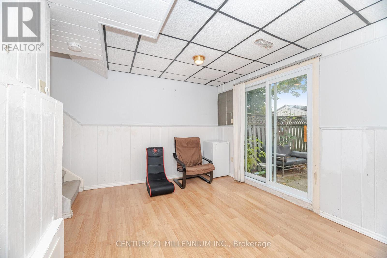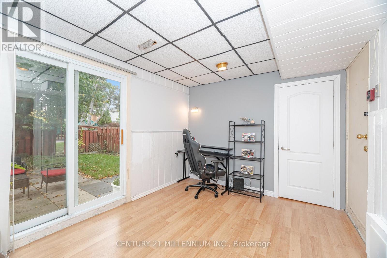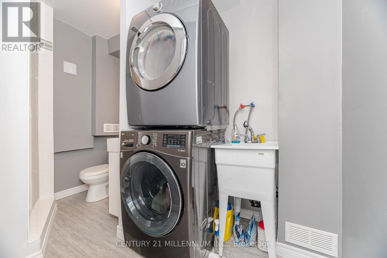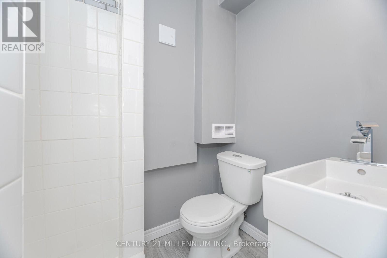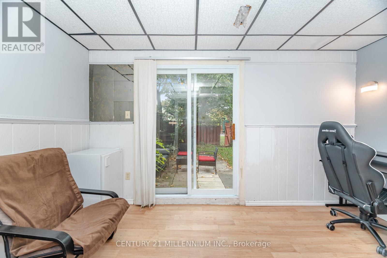26 Sprucedale Court Brampton, Ontario L6Z 1G5
3 Bedroom
3 Bathroom
1,100 - 1,500 ft2
Central Air Conditioning
Forced Air
$600,000
FREEHOLD, QUIET COURT LOCATION, NO HOMES BEHIND, DESIRABLE FAMILY FRIENDLY AREA! Enjoy your meals in a separate dining area overlooking the backyard with no homes directly behind for additional privacy. Featuring 3 beds, 3 baths, finished walkout basement with bathrooms, there's direct garage access and walking distance to schools, parks, trails/greenspaces, shopping, public transit with 410 & Trinity Commons nearby, get this prime location at an exceptional value! (id:24801)
Property Details
| MLS® Number | W12476569 |
| Property Type | Single Family |
| Community Name | Heart Lake West |
| Equipment Type | Water Heater |
| Parking Space Total | 3 |
| Rental Equipment Type | Water Heater |
Building
| Bathroom Total | 3 |
| Bedrooms Above Ground | 3 |
| Bedrooms Total | 3 |
| Appliances | Dishwasher, Dryer, Oven, Stove, Washer, Window Coverings, Refrigerator |
| Basement Development | Finished |
| Basement Features | Walk Out |
| Basement Type | Full (finished) |
| Construction Style Attachment | Attached |
| Cooling Type | Central Air Conditioning |
| Exterior Finish | Aluminum Siding, Brick |
| Flooring Type | Laminate |
| Foundation Type | Brick |
| Half Bath Total | 1 |
| Heating Fuel | Natural Gas |
| Heating Type | Forced Air |
| Stories Total | 2 |
| Size Interior | 1,100 - 1,500 Ft2 |
| Type | Row / Townhouse |
| Utility Water | Municipal Water |
Parking
| Garage |
Land
| Acreage | No |
| Sewer | Sanitary Sewer |
| Size Depth | 101 Ft ,2 In |
| Size Frontage | 20 Ft ,2 In |
| Size Irregular | 20.2 X 101.2 Ft |
| Size Total Text | 20.2 X 101.2 Ft |
Rooms
| Level | Type | Length | Width | Dimensions |
|---|---|---|---|---|
| Second Level | Primary Bedroom | 3.76 m | 3.34 m | 3.76 m x 3.34 m |
| Second Level | Bedroom 2 | 3.54 m | 3.1 m | 3.54 m x 3.1 m |
| Second Level | Bedroom 3 | 9.49 m | 8.21 m | 9.49 m x 8.21 m |
| Basement | Recreational, Games Room | 4.43 m | 3.06 m | 4.43 m x 3.06 m |
| Main Level | Living Room | 4.71 m | 3.18 m | 4.71 m x 3.18 m |
| Main Level | Dining Room | 3.24 m | 3.14 m | 3.24 m x 3.14 m |
| Main Level | Kitchen | 4.18 m | 2.73 m | 4.18 m x 2.73 m |
Contact Us
Contact us for more information
John Erik Damanis
Salesperson
www.johndamanis.ca/
Century 21 Millennium Inc.
181 Queen St East
Brampton, Ontario L6W 2B3
181 Queen St East
Brampton, Ontario L6W 2B3
(905) 450-8300
www.c21m.ca/


