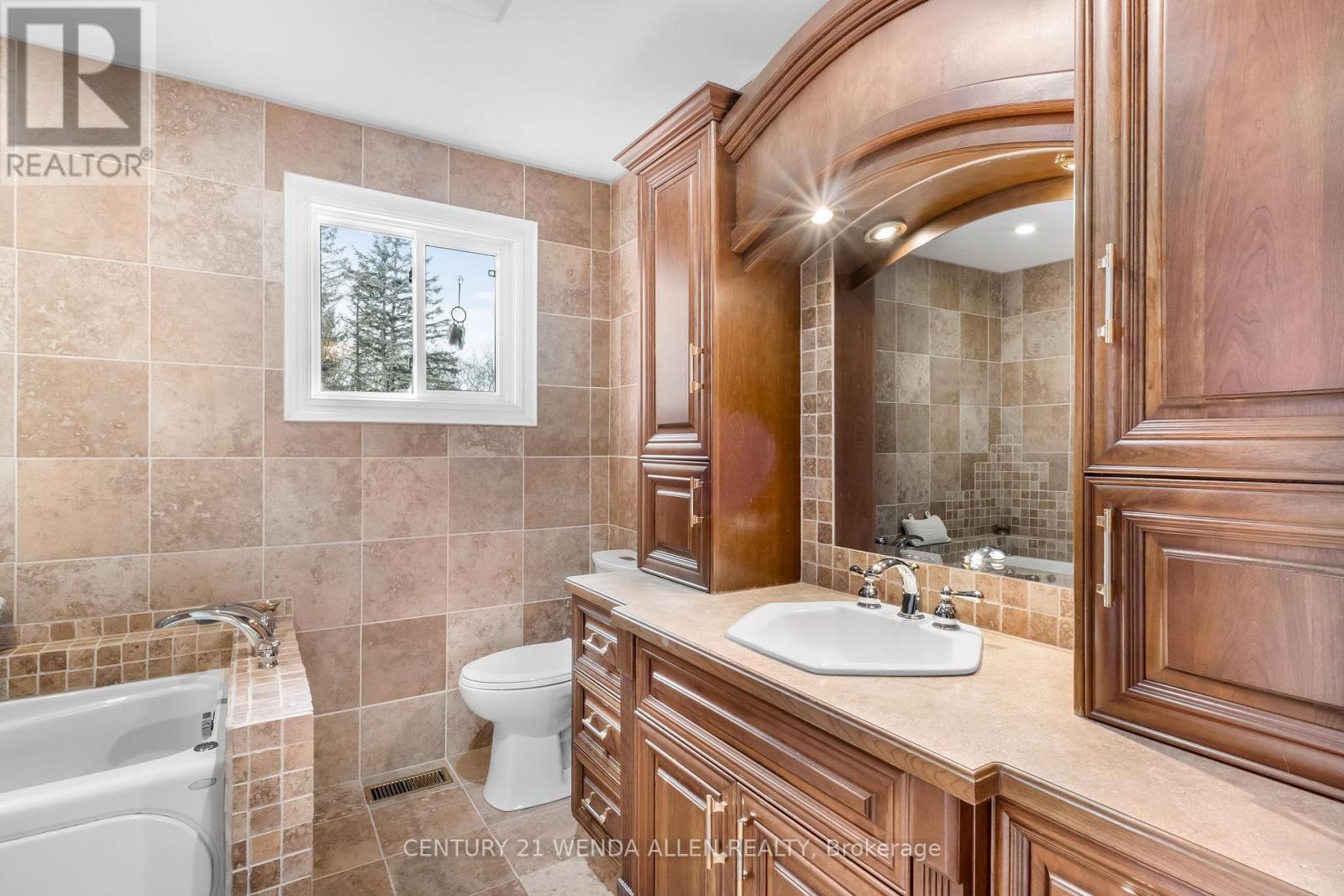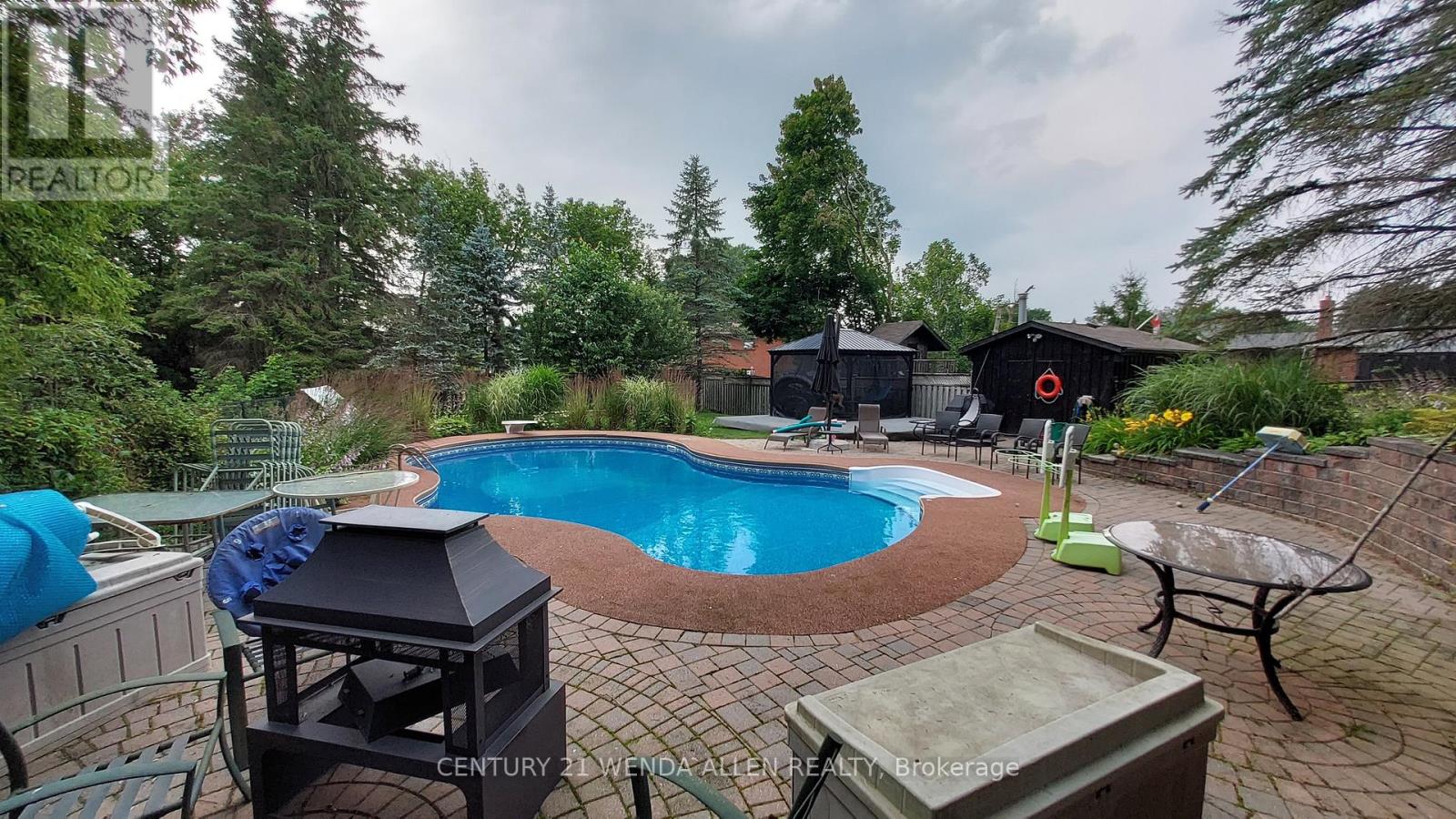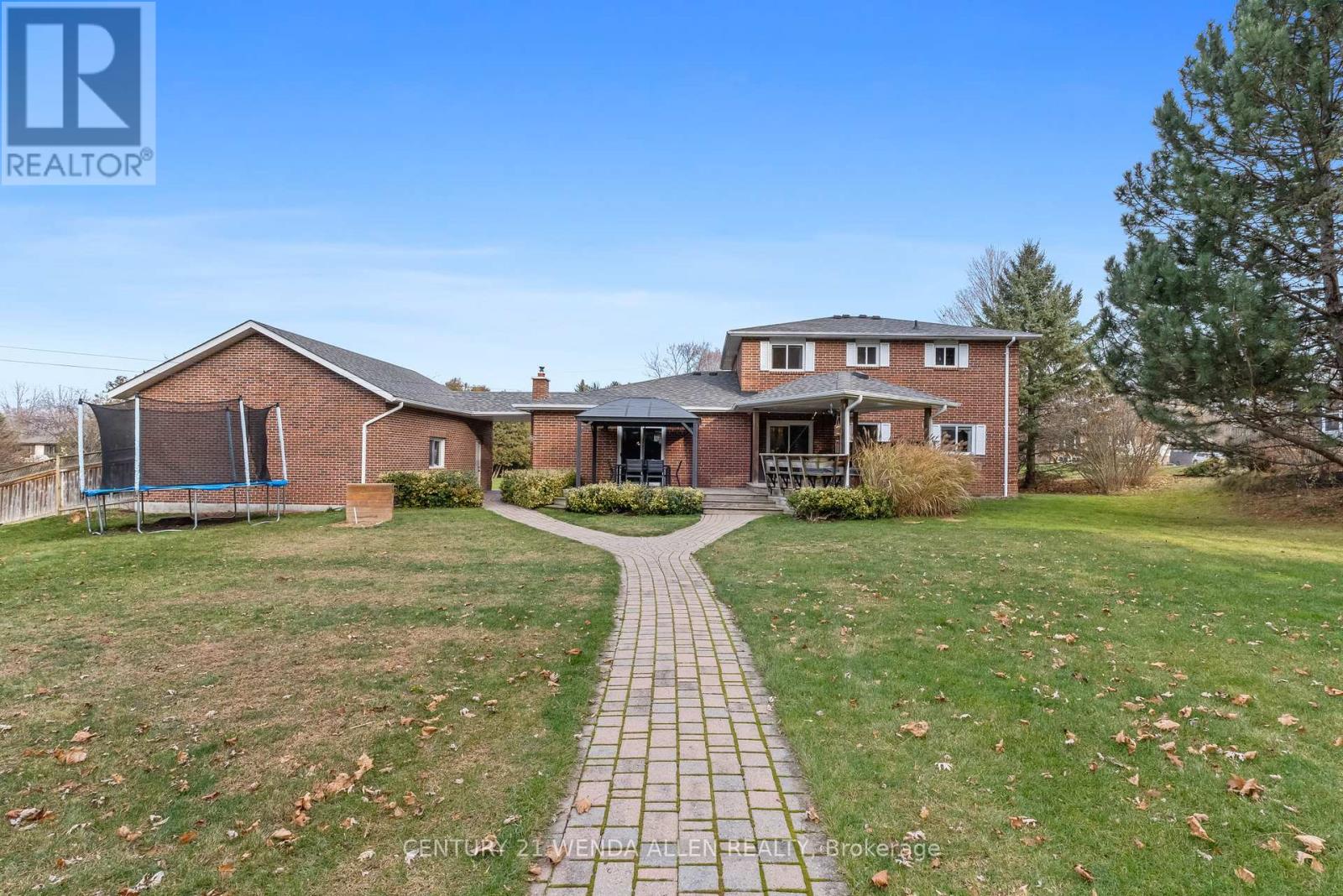26 Riverview Drive Scugog, Ontario L9L 1N8
4 Bedroom
4 Bathroom
Fireplace
Inground Pool
Central Air Conditioning
Forced Air
$1,375,000
Prime Port Perry location walking distance to schools. 1/2 Acre in town lot. 3+1 Bedroom. 4 Bathrooms, Heated 2 car attached Garage & heated 2 Car detached garage/shop. Private Inground pool tucked away in the back corner. Extensive landscaping. Finished Basement. (id:24801)
Property Details
| MLS® Number | E11952432 |
| Property Type | Single Family |
| Community Name | Port Perry |
| Parking Space Total | 10 |
| Pool Type | Inground Pool |
| Structure | Deck, Patio(s), Porch, Shed, Workshop |
Building
| Bathroom Total | 4 |
| Bedrooms Above Ground | 3 |
| Bedrooms Below Ground | 1 |
| Bedrooms Total | 4 |
| Appliances | Hot Tub |
| Basement Development | Finished |
| Basement Type | Full (finished) |
| Construction Style Attachment | Detached |
| Cooling Type | Central Air Conditioning |
| Exterior Finish | Brick |
| Fireplace Present | Yes |
| Foundation Type | Concrete |
| Half Bath Total | 1 |
| Heating Fuel | Natural Gas |
| Heating Type | Forced Air |
| Stories Total | 2 |
| Type | House |
| Utility Water | Municipal Water |
Parking
| Detached Garage | |
| Garage |
Land
| Acreage | No |
| Sewer | Septic System |
| Size Depth | 215 Ft ,2 In |
| Size Frontage | 110 Ft |
| Size Irregular | 110 X 215.22 Ft ; 1/2 Acre Approx. |
| Size Total Text | 110 X 215.22 Ft ; 1/2 Acre Approx.|under 1/2 Acre |
| Zoning Description | Res |
Rooms
| Level | Type | Length | Width | Dimensions |
|---|---|---|---|---|
| Second Level | Primary Bedroom | 4.79 m | 3.81 m | 4.79 m x 3.81 m |
| Second Level | Bedroom | 3.36 m | 2.59 m | 3.36 m x 2.59 m |
| Second Level | Bedroom | 3.66 m | 3.07 m | 3.66 m x 3.07 m |
| Basement | Bedroom | 3.66 m | 2.96 m | 3.66 m x 2.96 m |
| Lower Level | Other | 3.66 m | 2.77 m | 3.66 m x 2.77 m |
| Lower Level | Recreational, Games Room | 9.14 m | 3.51 m | 9.14 m x 3.51 m |
| Main Level | Living Room | 5.82 m | 3.51 m | 5.82 m x 3.51 m |
| Main Level | Dining Room | 3.78 m | 3.08 m | 3.78 m x 3.08 m |
| Main Level | Kitchen | 3.66 m | 5.21 m | 3.66 m x 5.21 m |
| Main Level | Family Room | 3.67 m | 6.71 m | 3.67 m x 6.71 m |
Utilities
| Cable | Installed |
https://www.realtor.ca/real-estate/27869521/26-riverview-drive-scugog-port-perry-port-perry
Contact Us
Contact us for more information
Matt Phillips
Salesperson
(905) 435-5800
mattphillipsteam.com/
www.facebook.com/realestatemattphillips
twitter.com/RealtorInDurham
Century 21 Wenda Allen Realty
3455 Garrard Road Unit 7
Whitby, Ontario L1R 2N2
3455 Garrard Road Unit 7
Whitby, Ontario L1R 2N2
(905) 649-3900
(905) 579-1309











































