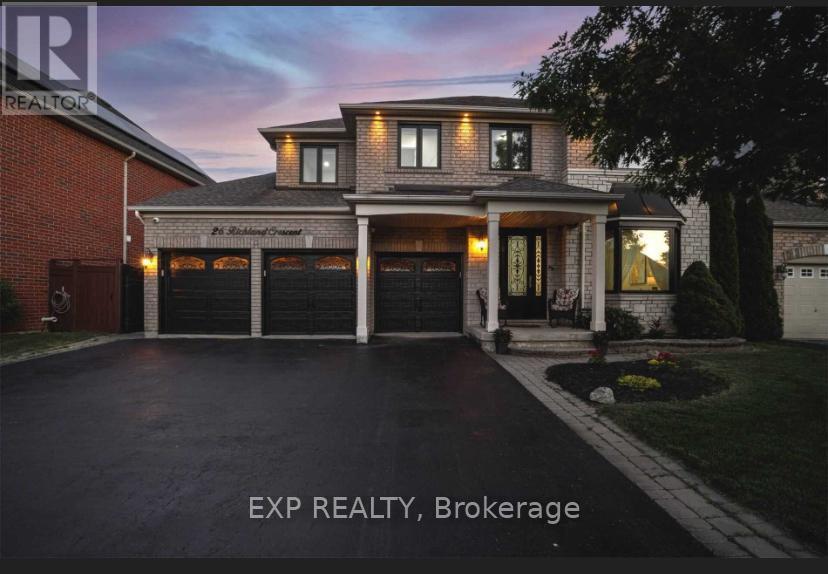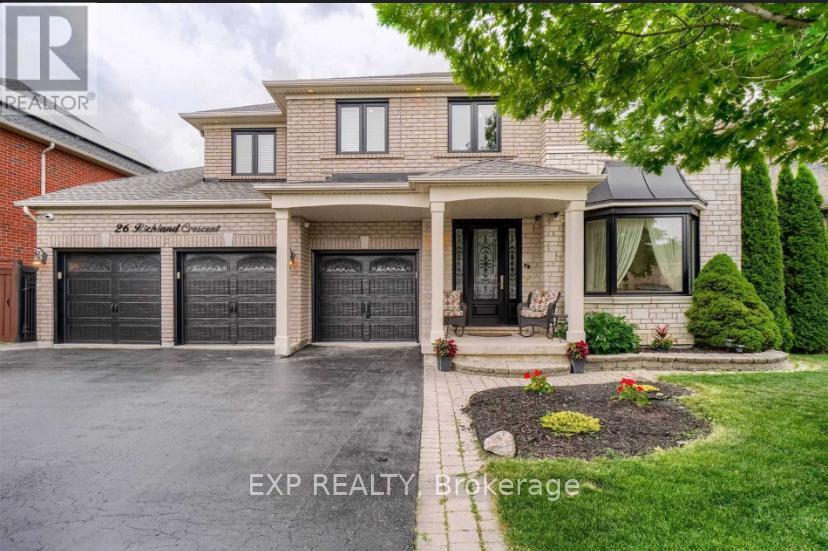26 Richland Crescent Brampton, Ontario L6P 1M7
7 Bedroom
6 Bathroom
Fireplace
Central Air Conditioning
Forced Air
$2,100,000
Absolute Show Stopper! **Ravine Lot** 4+3 Bedrooms With Proff Finished Walkout Basement ,3 Car Garages, Hardwood Floors Thru Out , 2 Gas Fire Places, Office On 2nd Level, Wooden Deck and lots Of Quality Upgrades, Steps To Schools, Parks And Transit, Side By Side In Prestigious Vales Of Castlemore Area (id:24801)
Property Details
| MLS® Number | W11967795 |
| Property Type | Single Family |
| Community Name | Vales of Castlemore |
| Parking Space Total | 8 |
Building
| Bathroom Total | 6 |
| Bedrooms Above Ground | 4 |
| Bedrooms Below Ground | 3 |
| Bedrooms Total | 7 |
| Amenities | Fireplace(s) |
| Appliances | Central Vacuum, Water Softener |
| Basement Development | Finished |
| Basement Features | Walk Out |
| Basement Type | N/a (finished) |
| Construction Style Attachment | Detached |
| Cooling Type | Central Air Conditioning |
| Exterior Finish | Brick |
| Fireplace Present | Yes |
| Fireplace Type | Insert |
| Foundation Type | Block |
| Heating Fuel | Natural Gas |
| Heating Type | Forced Air |
| Stories Total | 2 |
| Type | House |
| Utility Water | Municipal Water |
Parking
| Attached Garage | |
| Garage |
Land
| Acreage | No |
| Sewer | Sanitary Sewer |
| Size Depth | 102 Ft ,6 In |
| Size Frontage | 60 Ft |
| Size Irregular | 60.04 X 102.56 Ft |
| Size Total Text | 60.04 X 102.56 Ft |
Contact Us
Contact us for more information
Shivani Choudhary
Salesperson
Exp Realty
4711 Yonge St 10th Flr, 106430
Toronto, Ontario M2N 6K8
4711 Yonge St 10th Flr, 106430
Toronto, Ontario M2N 6K8
(866) 530-7737







